Grey Home Bar Design Ideas with White Splashback
Refine by:
Budget
Sort by:Popular Today
81 - 100 of 442 photos
Item 1 of 3
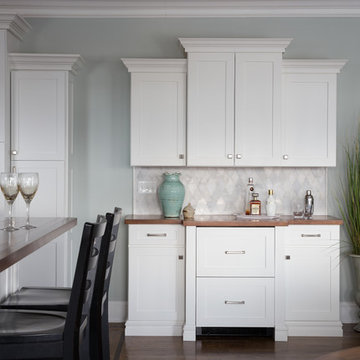
This home bar was added and designed to coordinate with the kitchen cabinetry as if it had been in place from the start; it is identical to the original pantry standing next to it. The wood countertop on the bar, coordinates with the island. The rhomboid-shaped carrara marble backsplash adds interest to this understated bar. The refrigerator drawers in the lower center, along with additional storage for bar equipment, offers the ideal self-serve option for party guests while keeping pathways clear for walking. The bar also creates a natural transition between the kitchen, dining alcove and living room while allowing each to relate to the other.
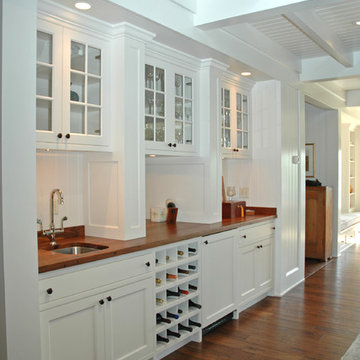
Winnipesaukee, NH
Photo by Rob Bramhall
Inspiration for a large traditional single-wall wet bar in Boston with an undermount sink, recessed-panel cabinets, white cabinets, white splashback, medium hardwood floors and brown floor.
Inspiration for a large traditional single-wall wet bar in Boston with an undermount sink, recessed-panel cabinets, white cabinets, white splashback, medium hardwood floors and brown floor.
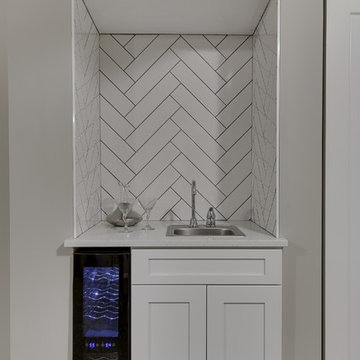
Total remodel of a rambler including finishing the basement. We moved the kitchen to a new location, added a large kitchen window above the sink and created an island with space for seating. Hardwood flooring on the main level, added a master bathroom, and remodeled the main bathroom. with a family room, wet bar, laundry closet, bedrooms, and a bathroom.
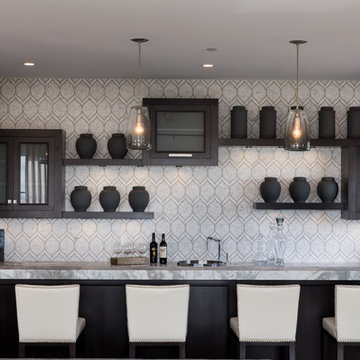
This is the perfect example of how a designer can help client's think outside the box. Nothing really lines up, but it all works. Photos by: Rod Foster

The wet bar off the kitchen is seen using a mix of materials with the white cabinets and wood display unit, tying in the modern farmhouse theme perfectly. There is plenty of cabinet and counter space available.
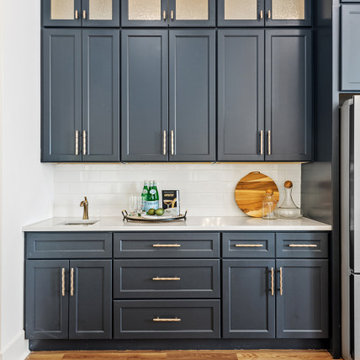
Black coffee or tea bar station in modern new construction home.
Transitional wet bar in Charlotte with black cabinets, white splashback, brown floor and white benchtop.
Transitional wet bar in Charlotte with black cabinets, white splashback, brown floor and white benchtop.
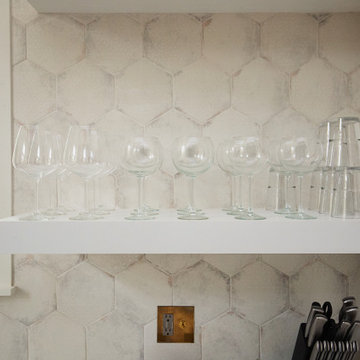
Project Number: M1176
Design/Manufacturer/Installer: Marquis Fine Cabinetry
Collection: Milano
Finishes: White Lacatto (Matte), Negro Ingo
Features: Adjustable Legs/Soft Close (Standard), Under Cabinet Lighting, Floating Shelves, Matching Toe-Kick, Dovetail Drawer Box, Chrome Tray Dividers
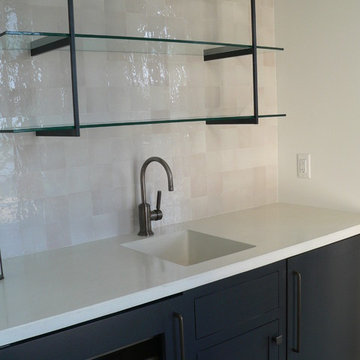
Design ideas for a transitional single-wall wet bar in New York with an integrated sink, flat-panel cabinets, black cabinets, concrete benchtops, white splashback, ceramic splashback and dark hardwood floors.
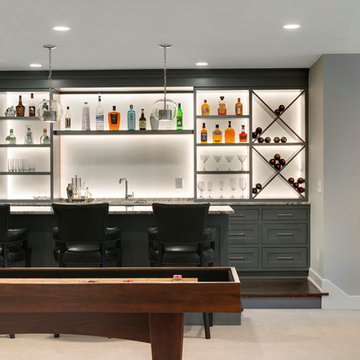
Builder: City Homes Design and Build - Architectural Designer: Nelson Design - Interior Designer: Jodi Mellin - Photo: Spacecrafting Photography
This is an example of a large transitional single-wall wet bar in Minneapolis with an undermount sink, recessed-panel cabinets, grey cabinets, granite benchtops, white splashback and carpet.
This is an example of a large transitional single-wall wet bar in Minneapolis with an undermount sink, recessed-panel cabinets, grey cabinets, granite benchtops, white splashback and carpet.
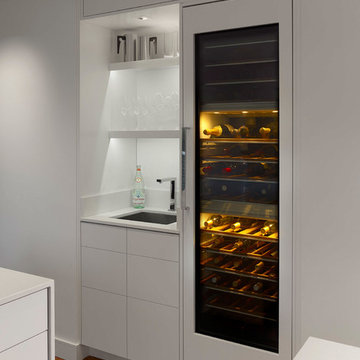
ASID Design Excellence First Place Residential – Kitchen: Originally commissioned in 1977 by our clients, this residence was designed by renowned architect Donald Olsen whose life's work is thoroughly documented in the book
Donald Olsen: Architect of Habitable Abstractions. Michael Merrill Design Studio was approached three years ago to do a comprehensive rethinking of the structure, spaces and the exterior envelope.
We hope you will enjoy this preview of the greatly enlarged and updated kitchen and home office.
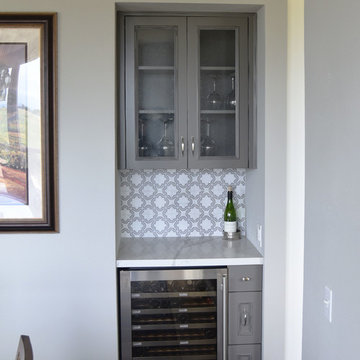
Small country single-wall wet bar in San Francisco with glass-front cabinets, grey cabinets, quartz benchtops, white splashback, medium hardwood floors, brown floor and white benchtop.
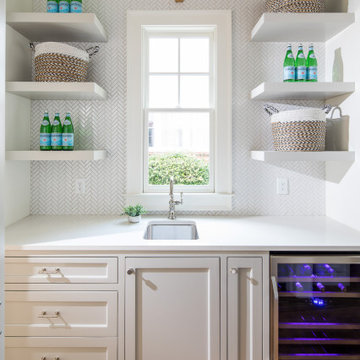
Inspiration for a mid-sized transitional single-wall home bar in Atlanta with white cabinets, quartz benchtops, white splashback, porcelain splashback, light hardwood floors, white benchtop, an undermount sink, shaker cabinets and beige floor.
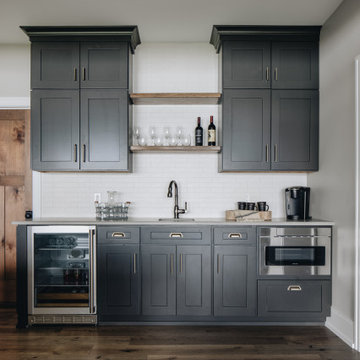
Inspiration for a large modern single-wall wet bar in Grand Rapids with an undermount sink, shaker cabinets, grey cabinets, quartz benchtops, white splashback, ceramic splashback, medium hardwood floors and grey benchtop.
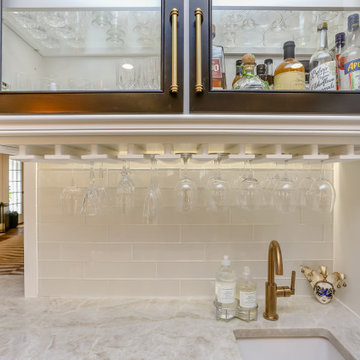
Design ideas for a mid-sized transitional single-wall wet bar in Houston with an undermount sink, glass-front cabinets, white cabinets, granite benchtops, white splashback, glass tile splashback, medium hardwood floors, brown floor and white benchtop.
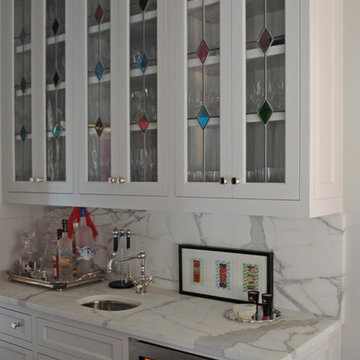
Inspiration for a mid-sized transitional galley wet bar in Dallas with an undermount sink, flat-panel cabinets, white cabinets, marble benchtops, white splashback, marble splashback and dark hardwood floors.
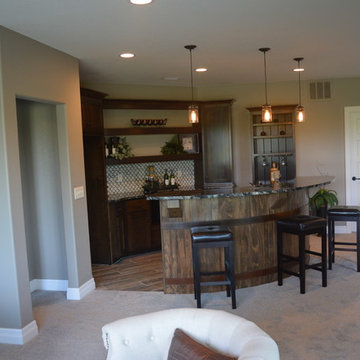
Inspiration for a large traditional galley seated home bar in Wichita with shaker cabinets, dark wood cabinets, granite benchtops, white splashback, mosaic tile splashback and light hardwood floors.

Opened this wall up to create a beverage center just off the kitchen and family room. This makes it easy for entertaining and having beverages for all to grab quickly.
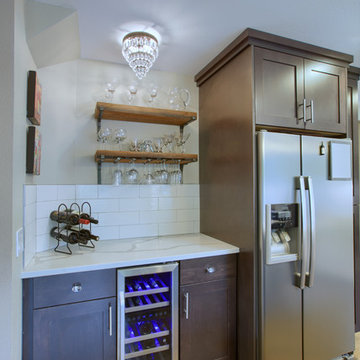
Design ideas for a small contemporary single-wall wet bar in Seattle with shaker cabinets, dark wood cabinets, quartz benchtops, white splashback, ceramic splashback, medium hardwood floors, brown floor and white benchtop.
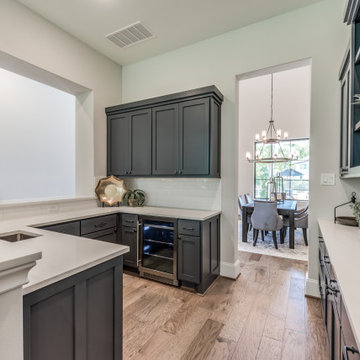
Inspiration for a large transitional u-shaped wet bar in Houston with an undermount sink, shaker cabinets, grey cabinets, tile benchtops, white splashback, porcelain splashback, medium hardwood floors, brown floor and white benchtop.
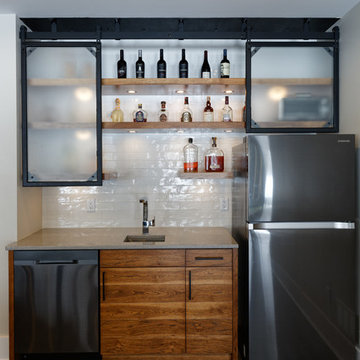
This basement bar features a gray quartz countertop, undermount sink, metal upper sliding doors, and open shelving. They a-symmetrical doors add a bit of whimsy and practicality.
Grey Home Bar Design Ideas with White Splashback
5