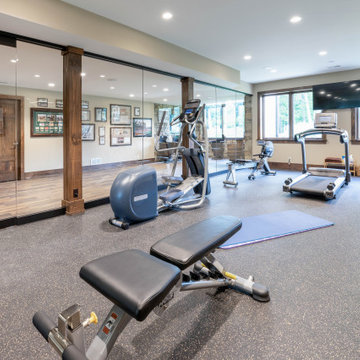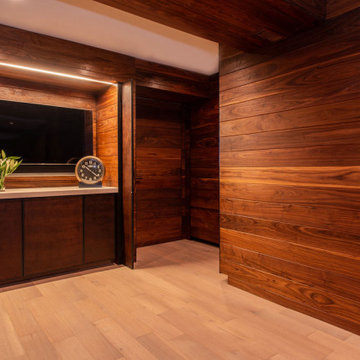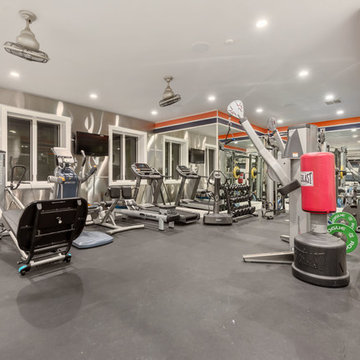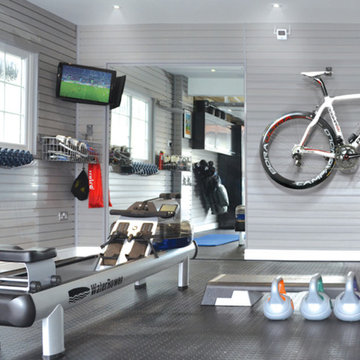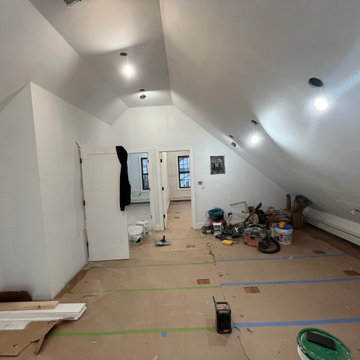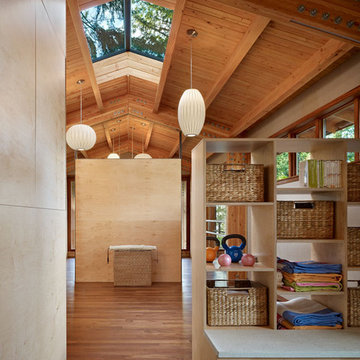Grey Home Gym Design Ideas
Refine by:
Budget
Sort by:Popular Today
161 - 180 of 3,735 photos
Item 1 of 3
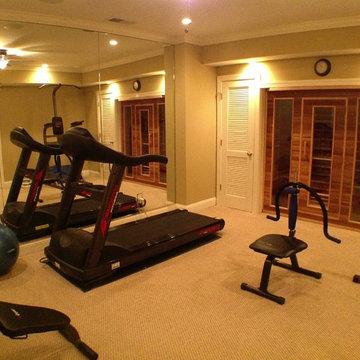
Workout Room
photo by The Southern Basement Company
Traditional home gym in Atlanta.
Traditional home gym in Atlanta.
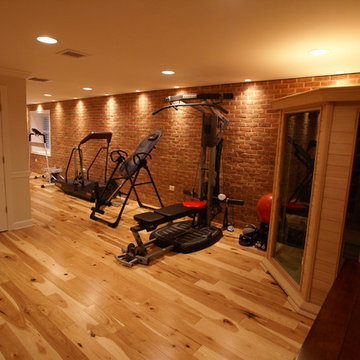
Home Gym in Basement with hickory hardwood floors and brick accent wall
Traditional home gym in DC Metro.
Traditional home gym in DC Metro.
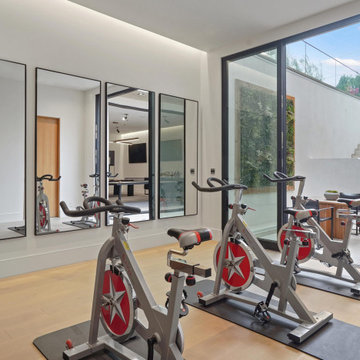
A Basement Home Gym with floor to ceiling sliding glass doors open on to a light filled outdoor patio.
This is an example of a mid-sized contemporary multipurpose gym in San Francisco with white walls, light hardwood floors and brown floor.
This is an example of a mid-sized contemporary multipurpose gym in San Francisco with white walls, light hardwood floors and brown floor.
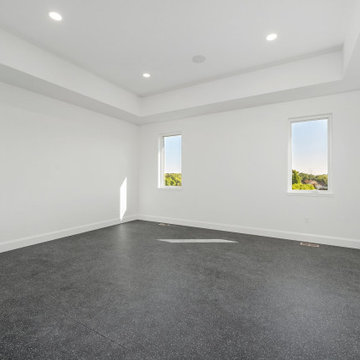
Inspiration for a mid-sized transitional multipurpose gym in Other with white walls, laminate floors, black floor and recessed.
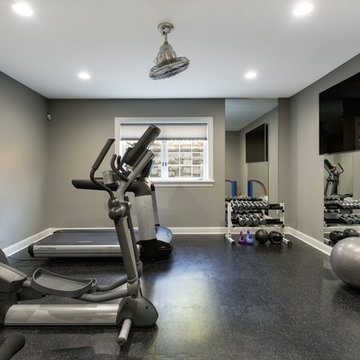
Lower level workout room inspires focus on fitness with its spare color scheme. Concentrate on your form in the floor to ceiling mirror while protecting your joints on the rubberized flooring.
Photography by Spacecrafting
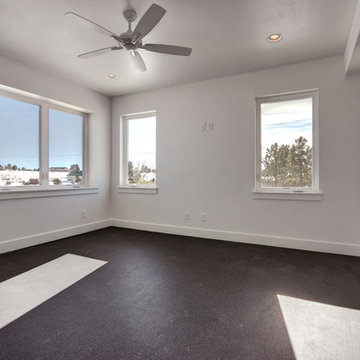
New residential project completed in Parker, Colorado in early 2016 This project is well sited to take advantage of tremendous views to the west of the Rampart Range and Pikes Peak. A contemporary home with a touch of craftsman styling incorporating a Wrap Around porch along the Southwest corner of the house.
Photographer: Nathan Strauch at Hot Shot Pros
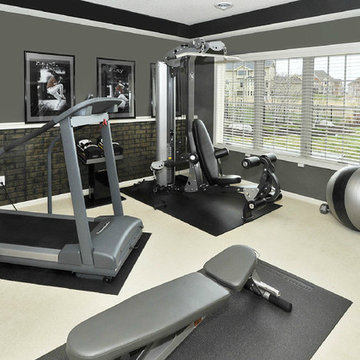
Flat black and pewter suede paint. Faux brick paneling was applied below chair rail and painted and glazed with metallic paint.
Inspiration for a contemporary home gym in Minneapolis.
Inspiration for a contemporary home gym in Minneapolis.
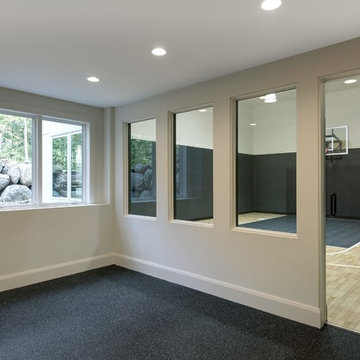
Photo of a large contemporary indoor sport court in Minneapolis with black walls, light hardwood floors and beige floor.
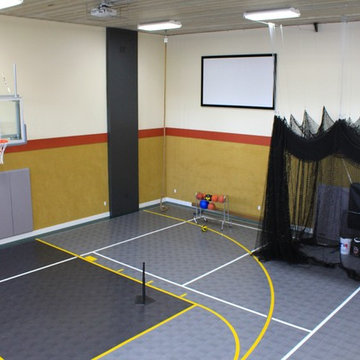
Design by Joe Glitch with Sport Construction Co.
Interior Design Consultant: Rhonda Staley, IIDA.
Photography by Elizabeth Boeman.
Design ideas for a large contemporary indoor sport court in Cedar Rapids with beige walls.
Design ideas for a large contemporary indoor sport court in Cedar Rapids with beige walls.
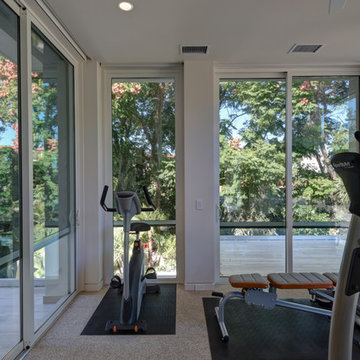
Mid-sized modern multipurpose gym in Orlando with white walls, carpet and beige floor.
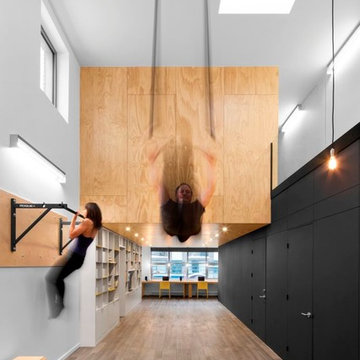
Adrien Williams
Design ideas for a large contemporary home weight room in Montreal with white walls, medium hardwood floors and multi-coloured floor.
Design ideas for a large contemporary home weight room in Montreal with white walls, medium hardwood floors and multi-coloured floor.
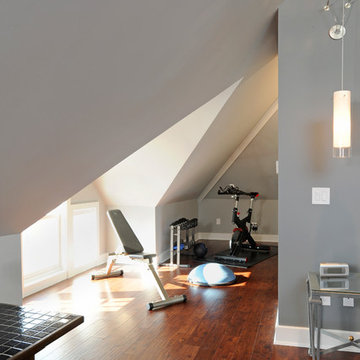
Daniel Feldkamp
This is an example of a mid-sized modern home weight room in Columbus with grey walls and medium hardwood floors.
This is an example of a mid-sized modern home weight room in Columbus with grey walls and medium hardwood floors.
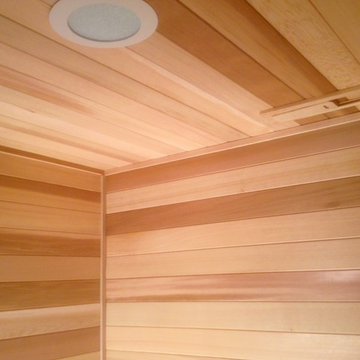
This "vapor-lock" overhead fixture lights the sauna and contains the steamy moisture from the Combi heater. The manual sliding ceiling vent helps allow airflow which rids the sauna of carbon dioxide, making the air fresh to breathe.
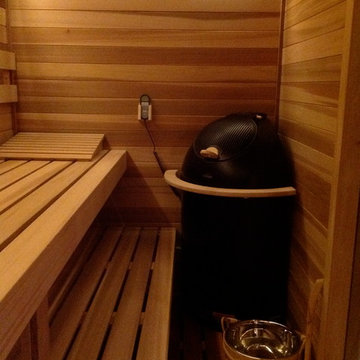
Sauna is 10 feet wide x 5 feet deep, see other photos.
Inspiration for a contemporary home gym in Chicago.
Inspiration for a contemporary home gym in Chicago.
Grey Home Gym Design Ideas
9
