Grey Home Office Design Ideas with a Standard Fireplace
Refine by:
Budget
Sort by:Popular Today
1 - 20 of 346 photos
Item 1 of 3
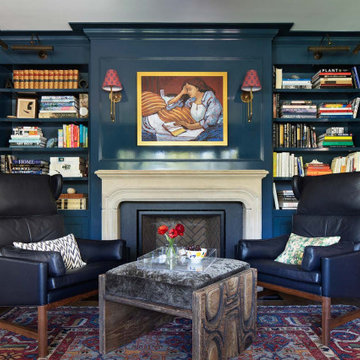
The family living in this shingled roofed home on the Peninsula loves color and pattern. At the heart of the two-story house, we created a library with high gloss lapis blue walls. The tête-à-tête provides an inviting place for the couple to read while their children play games at the antique card table. As a counterpoint, the open planned family, dining room, and kitchen have white walls. We selected a deep aubergine for the kitchen cabinetry. In the tranquil master suite, we layered celadon and sky blue while the daughters' room features pink, purple, and citrine.

Warm and inviting this new construction home, by New Orleans Architect Al Jones, and interior design by Bradshaw Designs, lives as if it's been there for decades. Charming details provide a rich patina. The old Chicago brick walls, the white slurried brick walls, old ceiling beams, and deep green paint colors, all add up to a house filled with comfort and charm for this dear family.
Lead Designer: Crystal Romero; Designer: Morgan McCabe; Photographer: Stephen Karlisch; Photo Stylist: Melanie McKinley.

Interior Design, Custom Furniture Design & Art Curation by Chango & Co.
Photography by Christian Torres
Design ideas for a mid-sized transitional study room in New York with blue walls, dark hardwood floors, a standard fireplace and brown floor.
Design ideas for a mid-sized transitional study room in New York with blue walls, dark hardwood floors, a standard fireplace and brown floor.
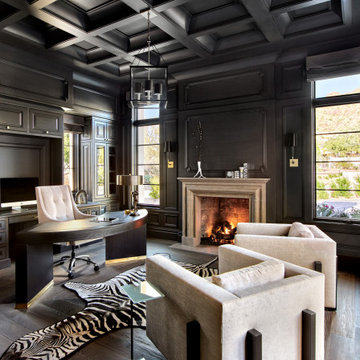
Mediterranean home office in Phoenix with a freestanding desk, black walls, dark hardwood floors, a standard fireplace, brown floor, coffered and panelled walls.
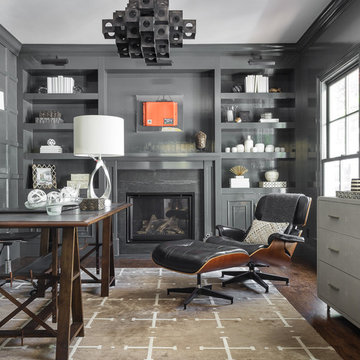
Inspiration for a traditional study room in San Francisco with grey walls, dark hardwood floors, a standard fireplace and a freestanding desk.
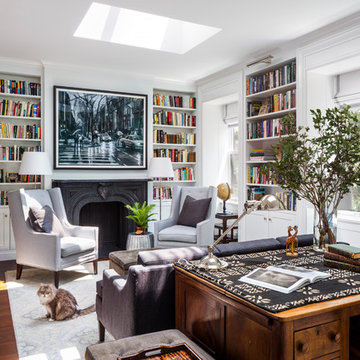
Inspiration for a mid-sized transitional home office in New York with a library, a standard fireplace, a stone fireplace surround, a freestanding desk, brown floor, white walls and dark hardwood floors.
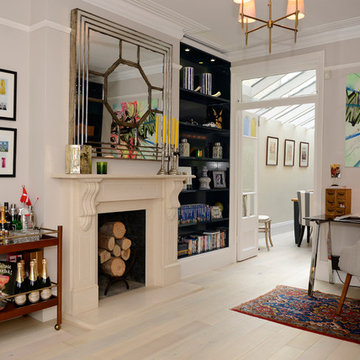
Photo of a traditional study room in London with white walls, light hardwood floors, a standard fireplace, a plaster fireplace surround, a freestanding desk and beige floor.
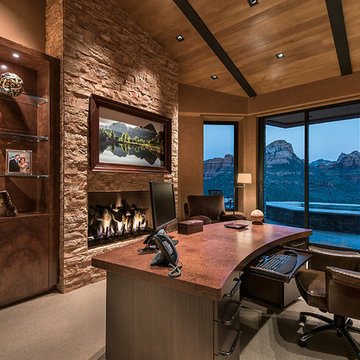
Beautiful executive office with wood ceiling, stone fireplace, built-in cabinets and floating desk. Visionart TV in Fireplace. Cabinets are redwood burl and desk is Mahogany.
Project designed by Susie Hersker’s Scottsdale interior design firm Design Directives. Design Directives is active in Phoenix, Paradise Valley, Cave Creek, Carefree, Sedona, and beyond.
For more about Design Directives, click here: https://susanherskerasid.com/
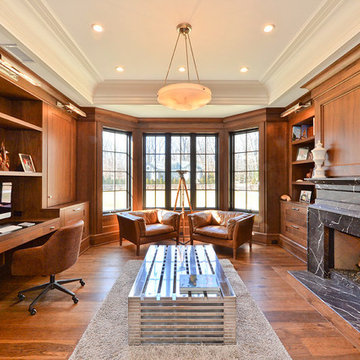
Design ideas for a large traditional study room in New York with brown walls, medium hardwood floors, a standard fireplace, a stone fireplace surround, a built-in desk and brown floor.
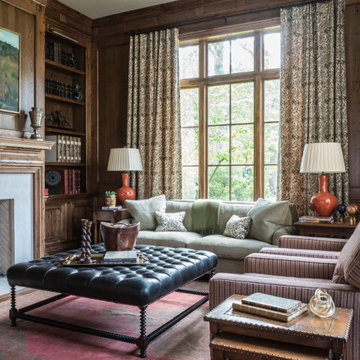
This home was built in an infill lot in an older, established, East Memphis neighborhood. We wanted to make sure that the architecture fits nicely into the mature neighborhood context. The clients enjoy the architectural heritage of the English Cotswold and we have created an updated/modern version of this style with all of the associated warmth and charm. As with all of our designs, having a lot of natural light in all the spaces is very important. The main gathering space has a beamed ceiling with windows on multiple sides that allows natural light to filter throughout the space and also contains an English fireplace inglenook. The interior woods and exterior materials including the brick and slate roof were selected to enhance that English cottage architecture.
Builder: Eddie Kircher Construction
Interior Designer: Rhea Crenshaw Interiors
Photographer: Ross Group Creative
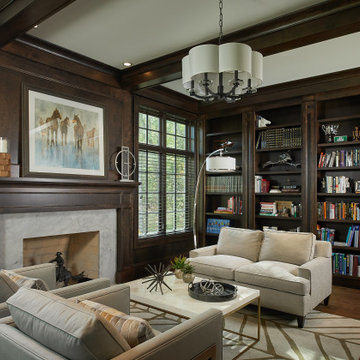
A multifunctional space serves as a den and home office with library shelving and dark wood throughout
Photo by Ashley Avila Photography
Large traditional home office in Grand Rapids with a library, brown walls, dark hardwood floors, a standard fireplace, a wood fireplace surround, brown floor, coffered and panelled walls.
Large traditional home office in Grand Rapids with a library, brown walls, dark hardwood floors, a standard fireplace, a wood fireplace surround, brown floor, coffered and panelled walls.
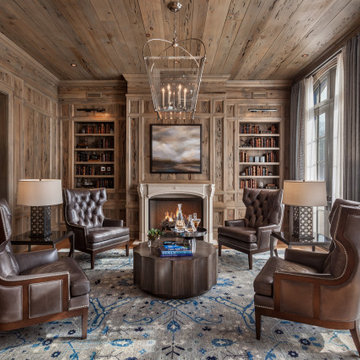
Transitional study room in Other with brown walls, medium hardwood floors, a standard fireplace, a stone fireplace surround, brown floor, wood, panelled walls and wood walls.
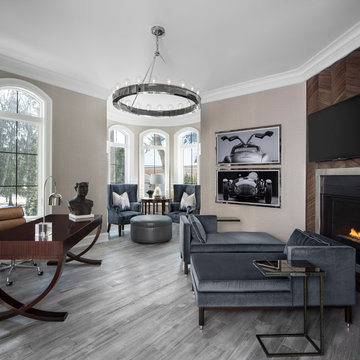
The stylish home office has a distressed white oak flooring with grey staining and a contemporary fireplace with wood surround.
Large transitional home office in Detroit with a standard fireplace, a wood fireplace surround, a freestanding desk, beige walls, light hardwood floors and grey floor.
Large transitional home office in Detroit with a standard fireplace, a wood fireplace surround, a freestanding desk, beige walls, light hardwood floors and grey floor.
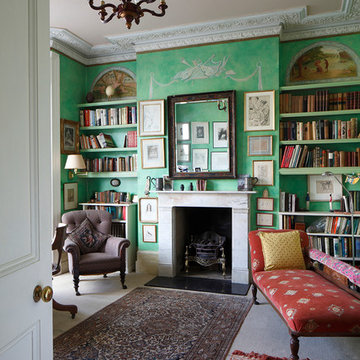
James Balston
Design ideas for a traditional home office in London with a library, green walls, carpet and a standard fireplace.
Design ideas for a traditional home office in London with a library, green walls, carpet and a standard fireplace.
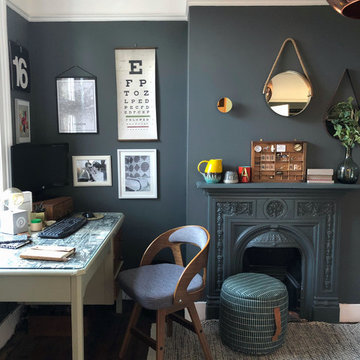
Photo of a mid-sized transitional study room in London with grey walls, dark hardwood floors, a standard fireplace, a metal fireplace surround, a freestanding desk and brown floor.
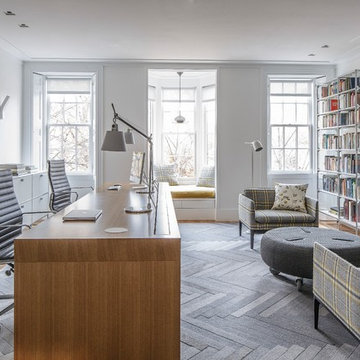
Design ideas for a transitional home office in Boston with a library, white walls, a standard fireplace and a freestanding desk.
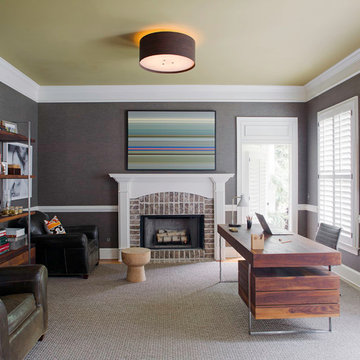
Sources:
Etagere: Custom design (Rethink Design Studio x Structured Green)
Desk: Custom design (Rethink Design Studio x Structured Green)
Table Lamp: Target
Art: Kaminsky (Chroma Gallery)
Ceiling fixture: ASI Lighting
Wall covering: Wolf Gordon
Flooring: Design Materials
Richard Leo Johnson
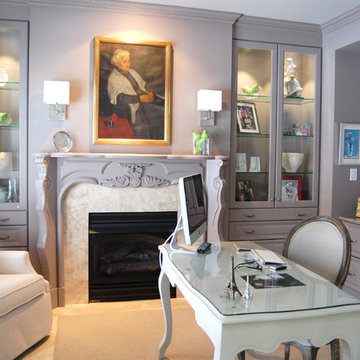
The perfect combination of functional office and decorative cabinetry. The soft gray is a serene palette for a working environment. Two work surfaces allow multiple people to work at the same time if desired. Every nook and cranny is utilized for a functional use.
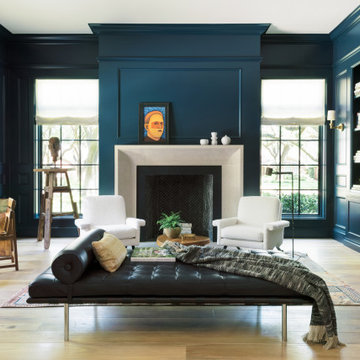
Photo of a transitional home office in Houston with a library, blue walls, light hardwood floors, a standard fireplace and a freestanding desk.
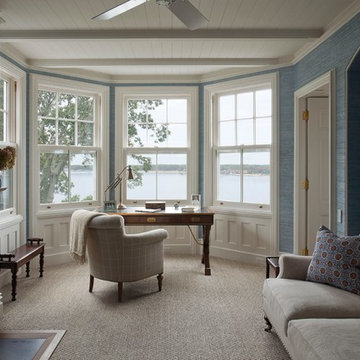
Design ideas for a mid-sized traditional study room in New York with blue walls, carpet, a standard fireplace, a metal fireplace surround, a freestanding desk and beige floor.
Grey Home Office Design Ideas with a Standard Fireplace
1