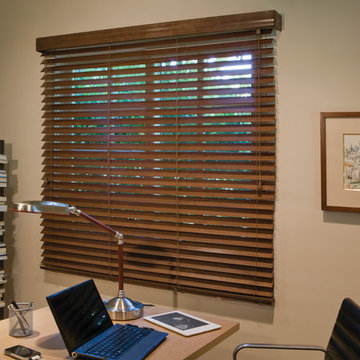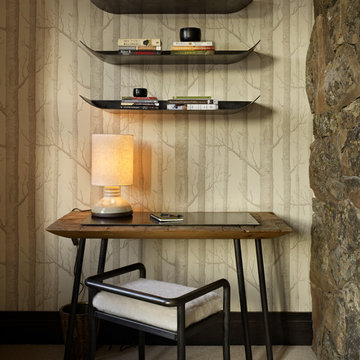Grey Home Office Design Ideas with Beige Walls
Refine by:
Budget
Sort by:Popular Today
161 - 180 of 1,107 photos
Item 1 of 3
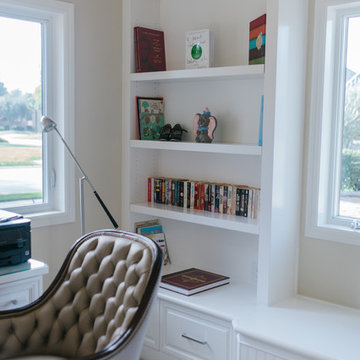
Cabinet Company // Cowan's Cabinet Co.
Photographer // Woodfield Creative
Design ideas for a mid-sized traditional craft room in Sacramento with beige walls, carpet, no fireplace and a built-in desk.
Design ideas for a mid-sized traditional craft room in Sacramento with beige walls, carpet, no fireplace and a built-in desk.
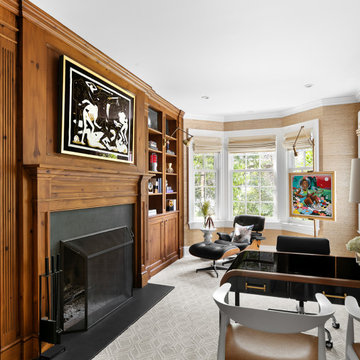
Cozy Modern Home Office
Mid-sized transitional home office in New York with carpet, a standard fireplace, a freestanding desk, wallpaper, beige walls and grey floor.
Mid-sized transitional home office in New York with carpet, a standard fireplace, a freestanding desk, wallpaper, beige walls and grey floor.
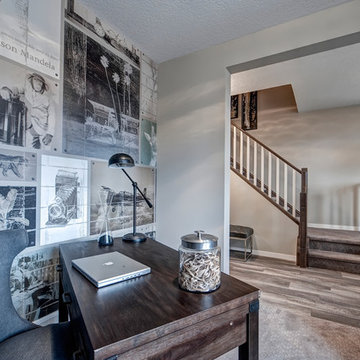
Baywest Homes
Inspiration for a small country study room in Calgary with beige walls, carpet and a freestanding desk.
Inspiration for a small country study room in Calgary with beige walls, carpet and a freestanding desk.
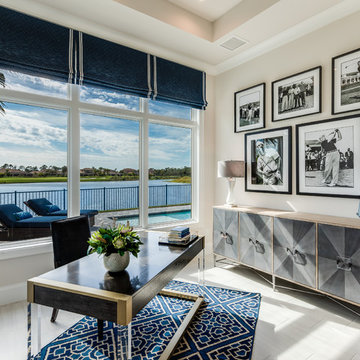
Small beach style study room in Miami with light hardwood floors, no fireplace, a freestanding desk, grey floor and beige walls.
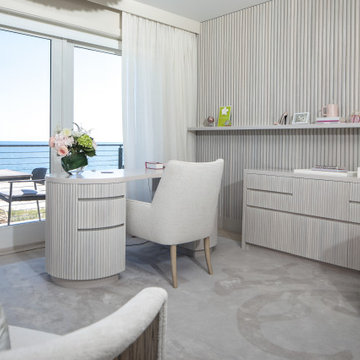
Incorporating a unique blue-chip art collection, this modern Hamptons home was meticulously designed to complement the owners' cherished art collections. The thoughtful design seamlessly integrates tailored storage and entertainment solutions, all while upholding a crisp and sophisticated aesthetic.
This home office boasts a serene, neutral palette that enhances focus and productivity. The thoughtfully arranged furniture layout allows for uninterrupted work while offering breathtaking waterfront views, infusing luxury into every corner.
---Project completed by New York interior design firm Betty Wasserman Art & Interiors, which serves New York City, as well as across the tri-state area and in The Hamptons.
For more about Betty Wasserman, see here: https://www.bettywasserman.com/
To learn more about this project, see here: https://www.bettywasserman.com/spaces/westhampton-art-centered-oceanfront-home/
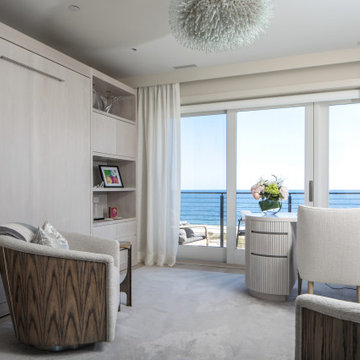
Incorporating a unique blue-chip art collection, this modern Hamptons home was meticulously designed to complement the owners' cherished art collections. The thoughtful design seamlessly integrates tailored storage and entertainment solutions, all while upholding a crisp and sophisticated aesthetic.
This home office boasts a serene, neutral palette that enhances focus and productivity. The thoughtfully arranged furniture layout allows for uninterrupted work while offering breathtaking waterfront views, infusing luxury into every corner.
---Project completed by New York interior design firm Betty Wasserman Art & Interiors, which serves New York City, as well as across the tri-state area and in The Hamptons.
For more about Betty Wasserman, see here: https://www.bettywasserman.com/
To learn more about this project, see here: https://www.bettywasserman.com/spaces/westhampton-art-centered-oceanfront-home/
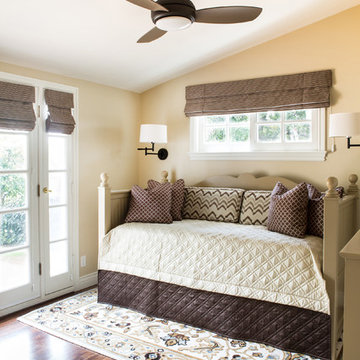
The dog’s favorite room in the house. An existing daybed was painted and custom bedding and roman shades were made to update this room. A custom area rug ass softness to the masculine office space. A new dark stain desk was built-in with a custom bulletin board behind. Photography by: Erika Bierman
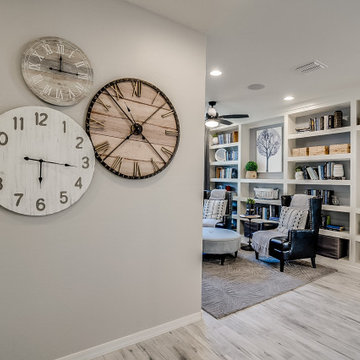
Photo of a large contemporary study room in Phoenix with beige walls, light hardwood floors and beige floor.
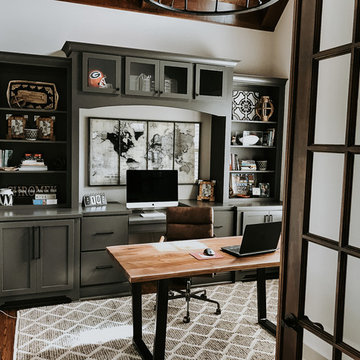
This home office is made complete with this Braylon Live Edge desk. It is custom made out of walnut hardwoods, and a matte black steel base.
This is an example of a mid-sized contemporary home office in Atlanta with beige walls, carpet and a freestanding desk.
This is an example of a mid-sized contemporary home office in Atlanta with beige walls, carpet and a freestanding desk.
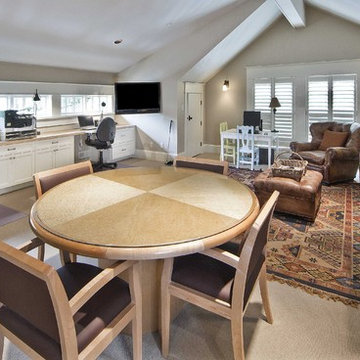
Here's one of our most recent projects that was completed in 2011. This client had just finished a major remodel of their house in 2008 and were about to enjoy Christmas in their new home. At the time, Seattle was buried under several inches of snow (a rarity for us) and the entire region was paralyzed for a few days waiting for the thaw. Our client decided to take advantage of this opportunity and was in his driveway sledding when a neighbor rushed down the drive yelling that his house was on fire. Unfortunately, the house was already engulfed in flames. Equally unfortunate was the snowstorm and the delay it caused the fire department getting to the site. By the time they arrived, the house and contents were a total loss of more than $2.2 million.
Our role in the reconstruction of this home was two-fold. The first year of our involvement was spent working with a team of forensic contractors gutting the house, cleansing it of all particulate matter, and then helping our client negotiate his insurance settlement. Once we got over these hurdles, the design work and reconstruction started. Maintaining the existing shell, we reworked the interior room arrangement to create classic great room house with a contemporary twist. Both levels of the home were opened up to take advantage of the waterfront views and flood the interiors with natural light. On the lower level, rearrangement of the walls resulted in a tripling of the size of the family room while creating an additional sitting/game room. The upper level was arranged with living spaces bookended by the Master Bedroom at one end the kitchen at the other. The open Great Room and wrap around deck create a relaxed and sophisticated living and entertainment space that is accentuated by a high level of trim and tile detail on the interior and by custom metal railings and light fixtures on the exterior.
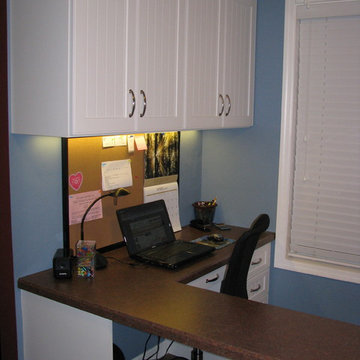
Photo of a mid-sized traditional study room in Miami with beige walls, carpet, no fireplace, a built-in desk and brown floor.
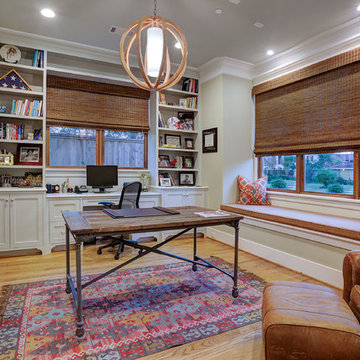
Traditional study room in Houston with beige walls, medium hardwood floors, a freestanding desk and beige floor.
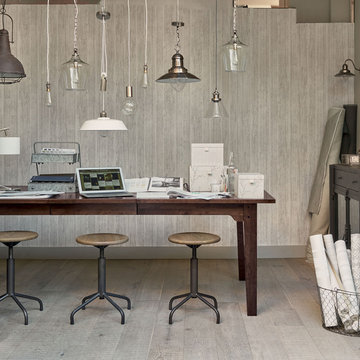
Laura Ashley Limited
Photo of a mid-sized industrial study room in Other with beige walls and a freestanding desk.
Photo of a mid-sized industrial study room in Other with beige walls and a freestanding desk.
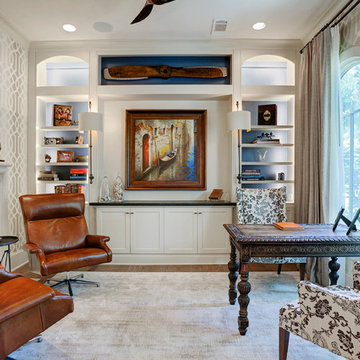
Inspiration for a mid-sized traditional home office in Houston with beige walls, light hardwood floors, a standard fireplace, a stone fireplace surround, a freestanding desk and brown floor.
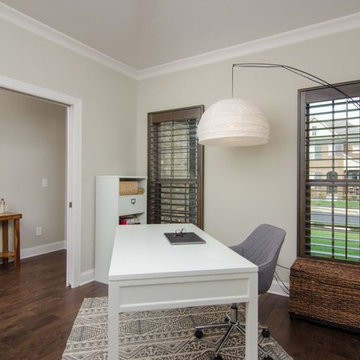
Mid-sized contemporary study room in Atlanta with beige walls, dark hardwood floors, no fireplace, a freestanding desk and brown floor.
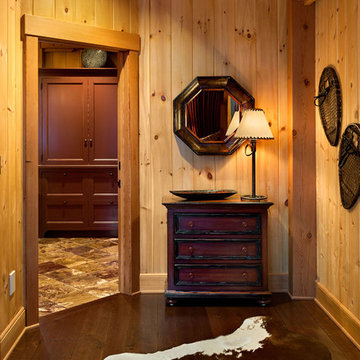
This three-story vacation home for a family of ski enthusiasts features 5 bedrooms and a six-bed bunk room, 5 1/2 bathrooms, kitchen, dining room, great room, 2 wet bars, great room, exercise room, basement game room, office, mud room, ski work room, decks, stone patio with sunken hot tub, garage, and elevator.
The home sits into an extremely steep, half-acre lot that shares a property line with a ski resort and allows for ski-in, ski-out access to the mountain’s 61 trails. This unique location and challenging terrain informed the home’s siting, footprint, program, design, interior design, finishes, and custom made furniture.
Credit: Samyn-D'Elia Architects
Project designed by Franconia interior designer Randy Trainor. She also serves the New Hampshire Ski Country, Lake Regions and Coast, including Lincoln, North Conway, and Bartlett.
For more about Randy Trainor, click here: https://crtinteriors.com/
To learn more about this project, click here: https://crtinteriors.com/ski-country-chic/
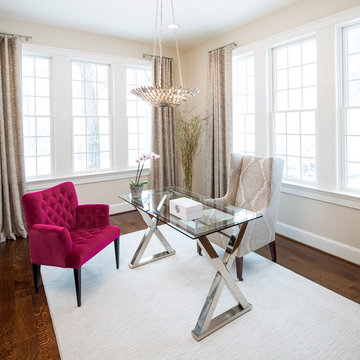
Greg Benson
This is an example of a mid-sized contemporary study room in Philadelphia with medium hardwood floors, no fireplace, a freestanding desk and beige walls.
This is an example of a mid-sized contemporary study room in Philadelphia with medium hardwood floors, no fireplace, a freestanding desk and beige walls.
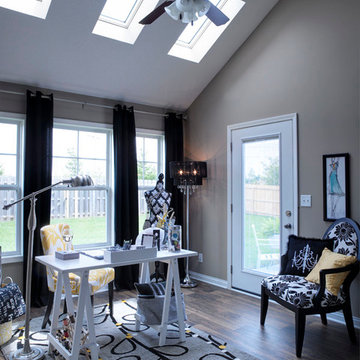
Jagoe Homes, Inc. Project: The Village at Heartland, Woodlark Home. Location: Owensboro, Kentucky. Elevation: A. Site Number: TVHL 402.
This is an example of a small transitional home office in Other with beige walls and a freestanding desk.
This is an example of a small transitional home office in Other with beige walls and a freestanding desk.
Grey Home Office Design Ideas with Beige Walls
9
