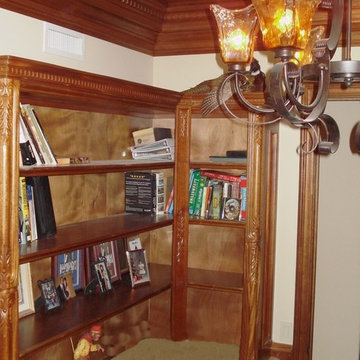Grey Home Office Design Ideas with Panelled Walls
Sort by:Popular Today
61 - 80 of 90 photos
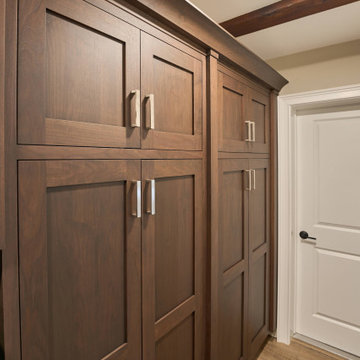
This historic barn has been revitalized into a vibrant hub of creativity and innovation. With its rustic charm preserved and infused with contemporary design elements, the space offers a unique blend of old-world character and modern functionality.
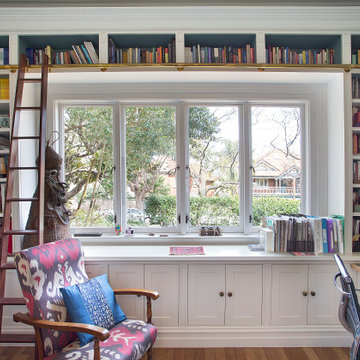
Inspiration for a mid-sized study room in Sydney with white walls, dark hardwood floors, a built-in desk and panelled walls.
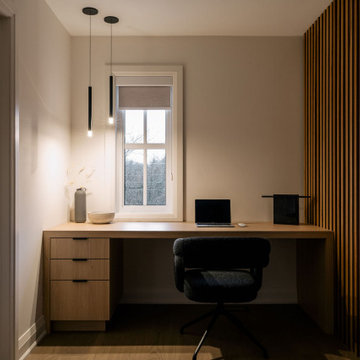
Inspiration for a mid-sized modern study room in Toronto with white walls, dark hardwood floors, a freestanding desk and panelled walls.
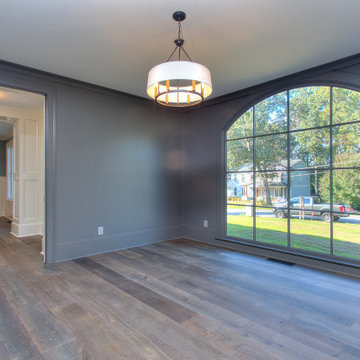
Photo of a transitional home office in Atlanta with blue walls, medium hardwood floors, brown floor and panelled walls.
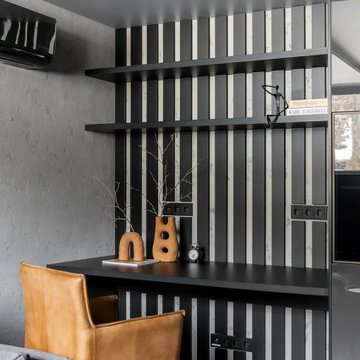
Кабинет в частном доме выполняет функцию как рабочего места, так и потенциальной гостевой комнаты.
Здесь находится диван, кофейный стол, зона ТВ, а также места хранения для документов, стол и рабочее кресло.
Комната выполнена в серых цветах и имеет яркие оранжевые акценты на текстиле и деталях декора.
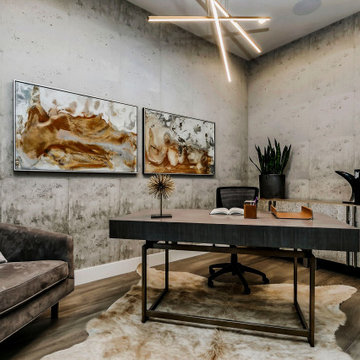
This beautiful house showcases a modern architectural style with a sophisticated blend of minimalist design and functional elegance. Clean lines and flat roof profiles give the structure a contemporary edge, while the harmonious color palette of neutral tones complements the natural surroundings. The use of large windows and glass garage doors not only provides an abundance of natural light but also fosters a seamless indoor-outdoor connection. Strategic exterior lighting accentuates the building's geometry, creating a warm and inviting ambiance that beckons at twilight. Landscaping is thoughtfully integrated, with well-manicured lawns and vibrant plantings that add a touch of color and life to the serene setting. This home's exterior is a testament to modern luxury living, blending chic design with the beauty of the natural environment.
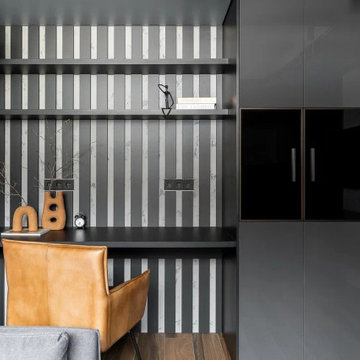
Кабинет в частном доме выполняет функцию как рабочего места, так и потенциальной гостевой комнаты.
Здесь находится диван, кофейный стол, зона ТВ, а также места хранения для документов, стол и рабочее кресло.
Комната выполнена в серых цветах и имеет яркие оранжевые акценты на текстиле и деталях декора.
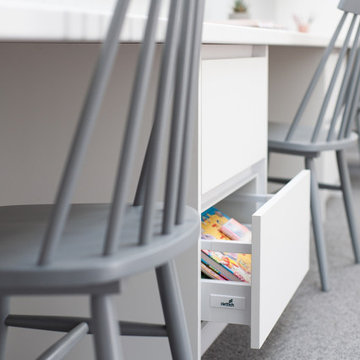
Underbench cabinetry storage is perfect for easy reach for home schooling whilst keeping workspaces clutter free.
Photo of a mid-sized modern study room in Melbourne with grey walls, carpet, a built-in desk, grey floor and panelled walls.
Photo of a mid-sized modern study room in Melbourne with grey walls, carpet, a built-in desk, grey floor and panelled walls.
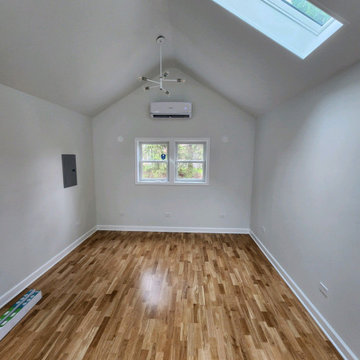
This is an example of a mid-sized midcentury study room in Chicago with grey walls, medium hardwood floors, a corner fireplace, a brick fireplace surround, a freestanding desk, brown floor, vaulted and panelled walls.
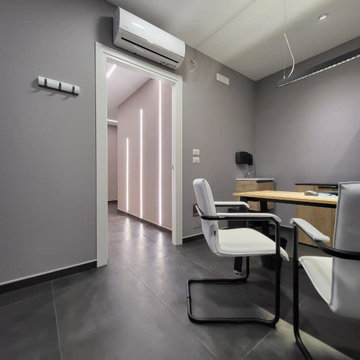
Studio
Photo of a mid-sized modern home studio in Other with porcelain floors, a freestanding desk, grey floor, recessed, panelled walls and multi-coloured walls.
Photo of a mid-sized modern home studio in Other with porcelain floors, a freestanding desk, grey floor, recessed, panelled walls and multi-coloured walls.
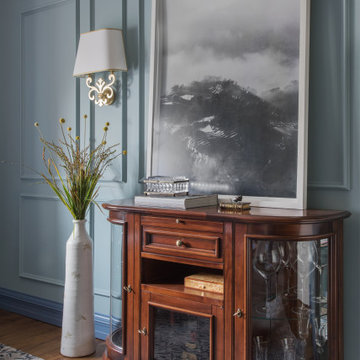
This is an example of a mid-sized transitional study room in Moscow with blue walls, medium hardwood floors, a freestanding desk, brown floor and panelled walls.
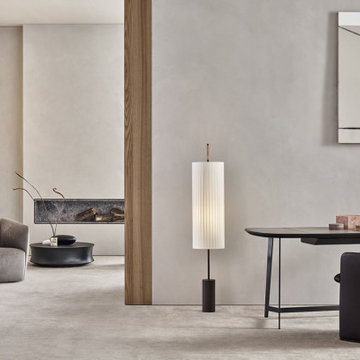
Design ideas for a transitional home office in DC Metro with carpet, a ribbon fireplace, a plaster fireplace surround, a freestanding desk, beige floor and panelled walls.
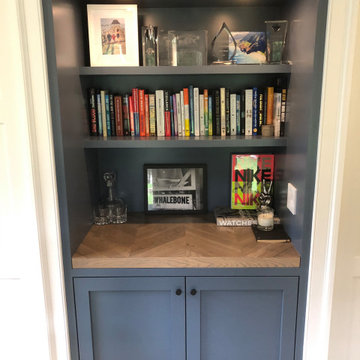
#bar
#cabinetry
#chevron
Design ideas for a mid-sized eclectic home office with white walls, medium hardwood floors, beige floor, coffered and panelled walls.
Design ideas for a mid-sized eclectic home office with white walls, medium hardwood floors, beige floor, coffered and panelled walls.
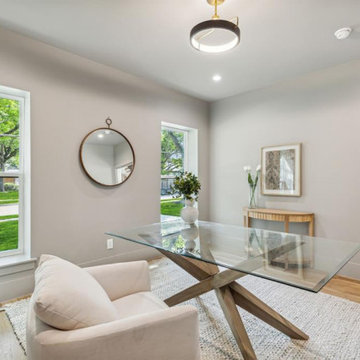
Photo of a large contemporary home studio in Dallas with white walls, medium hardwood floors, a freestanding desk, brown floor and panelled walls.
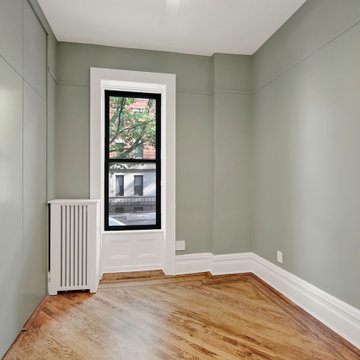
Gut renovation of a stately brownstone constructed in 1901 and located on one of the most desirable blocks in Park Slope's historic district. The main floor features beautiful decorative fireplace mantels, ornamental plasterwork ceilings, and original parquet hardwood floors that spread throughout the expansive living/dining area. This fully renovated brownstone boasts a new chef's kitchen complete with Caesarstone countertops and top-of-the-line stainless steel appliances, including an NXR gas range, Bosch dishwasher, and Miele refrigerator. A glazed Moroccan tile backsplash and custom cabinetry bring the space together. The home was also renovated to include a washer/dryer and central A/C.
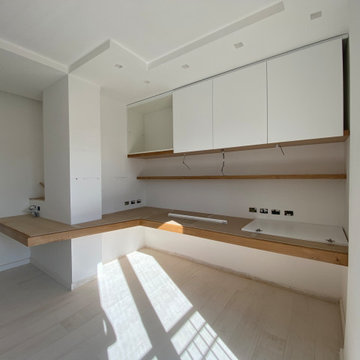
Arredamneto progettato e realizzato su misura, intorno al pilastro, con itegrazione di mansole lumino e tecnologiche
This is an example of a large modern home studio in Rome with porcelain floors, beige floor, coffered, white walls, a built-in desk and panelled walls.
This is an example of a large modern home studio in Rome with porcelain floors, beige floor, coffered, white walls, a built-in desk and panelled walls.
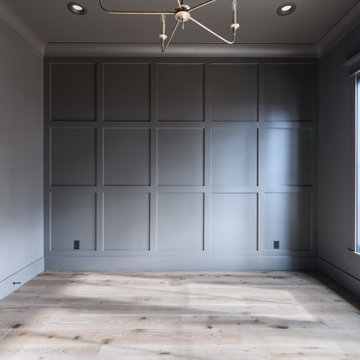
Scandinavian home office in Other with grey walls, beige floor and panelled walls.
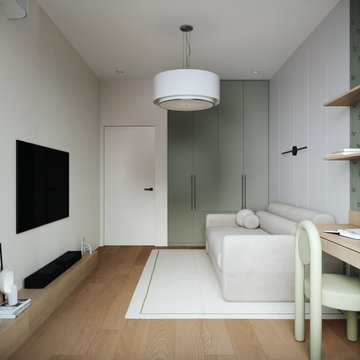
Дизайн-проект кабинета
Выполнили его в тёплой цветовой гамме, перекликающейся с остальными помещениями. За основу взяли светлый оттенок, который визуально расширяет пространство.
Минималистичная мебель, логичная эргономика и ничего лишнего.
Площадь кабинета - 14,25 кв.м.
Заказать проект легко:
WhatsApp: +7 (952) 950-05-58
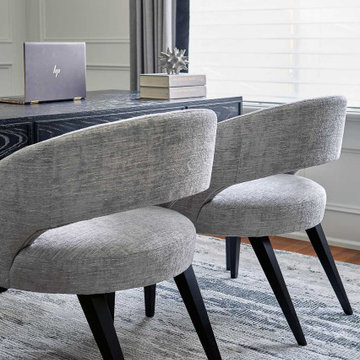
Small home office area.
Inspiration for a mid-sized eclectic home office in Toronto with white walls, a freestanding desk and panelled walls.
Inspiration for a mid-sized eclectic home office in Toronto with white walls, a freestanding desk and panelled walls.
Grey Home Office Design Ideas with Panelled Walls
4
