Grey Kids' Room Design Ideas with Plywood Floors
Refine by:
Budget
Sort by:Popular Today
1 - 20 of 47 photos
Item 1 of 3
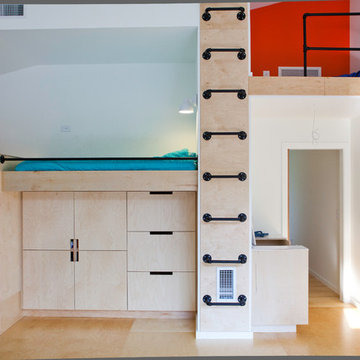
View of the bunk wall in the kids playroom. A set of Tansu stairs with pullout draws separates storage to the right and a homework desk to the left. Above each is a bunk bed with custom powder coated black pipe rails. At the entry is another black pipe ladder leading up to a loft above the entry. Below the loft is a laundry shoot cabinet with a pipe to the laundry room below. The floors are made from 5x5 baltic birch plywood.
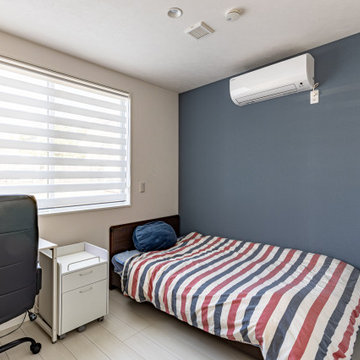
Small modern kids' room in Other with blue walls, plywood floors, white floor, wallpaper and wallpaper for boys.
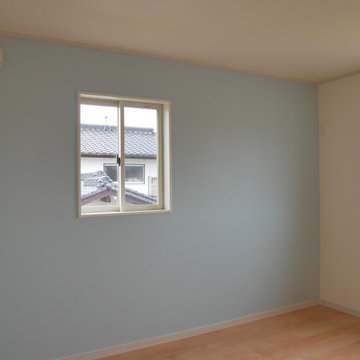
子供部屋のアクセントクロスに明るくかわいらしい水色を選ばれました。
ホワイトの窓枠や巾木と合って、さわやかなパステルカラーのお部屋になりました。
Inspiration for a mid-sized scandinavian kids' bedroom in Other with blue walls, plywood floors and brown floor.
Inspiration for a mid-sized scandinavian kids' bedroom in Other with blue walls, plywood floors and brown floor.
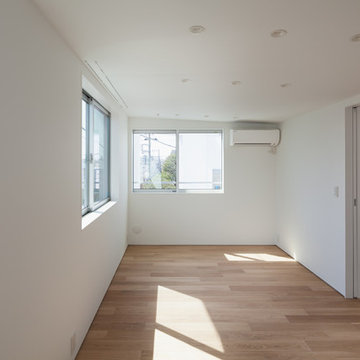
将来的に荷室に分けられるようになっている子供室。Photo by 吉田誠
Photo of a mid-sized modern gender-neutral kids' bedroom for kids 4-10 years old in Tokyo with white walls, plywood floors and beige floor.
Photo of a mid-sized modern gender-neutral kids' bedroom for kids 4-10 years old in Tokyo with white walls, plywood floors and beige floor.
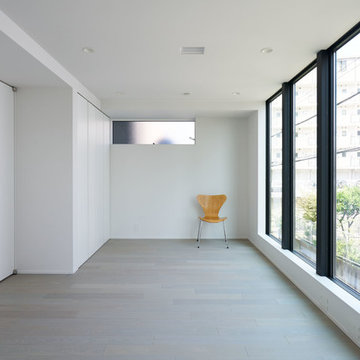
photo by 吉村昌也
Design ideas for a modern kids' room for girls in Tokyo with white walls, plywood floors and grey floor.
Design ideas for a modern kids' room for girls in Tokyo with white walls, plywood floors and grey floor.
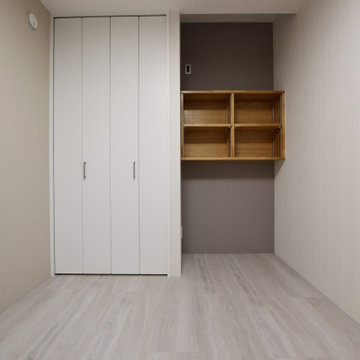
Inspiration for a modern gender-neutral kids' room in Other with grey walls, plywood floors and white floor.
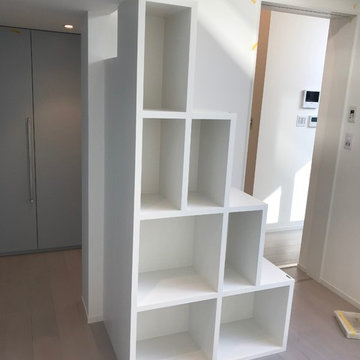
子供室・プレイルーム
This is an example of a modern kids' room in Tokyo with white walls, plywood floors and grey floor.
This is an example of a modern kids' room in Tokyo with white walls, plywood floors and grey floor.
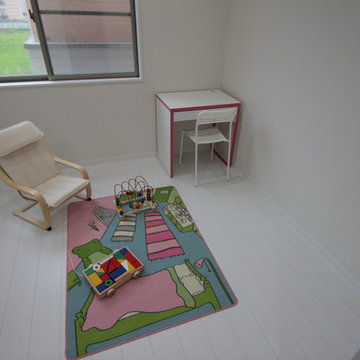
どんな家具や玩具を置いても、白を基調としている部屋では映えますネ。弊社で用意した家具をそのまま利用してくださっています。
Photo of a midcentury kids' room for girls in Other with white walls, plywood floors and white floor.
Photo of a midcentury kids' room for girls in Other with white walls, plywood floors and white floor.
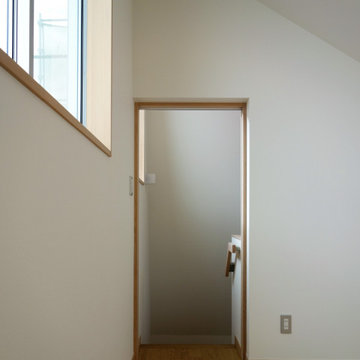
三階の子供室の南側の高窓は二階のLDKに光を届ける。
This is an example of a small contemporary kids' room for girls in Tokyo with white walls, plywood floors, brown floor, vaulted and wallpaper.
This is an example of a small contemporary kids' room for girls in Tokyo with white walls, plywood floors, brown floor, vaulted and wallpaper.
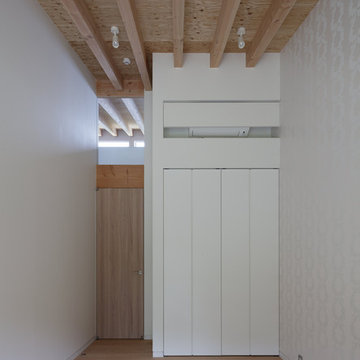
佐倉の別荘|ベッドルーム
撮影:石井雅義
Design ideas for a modern kids' room in Other with white walls, plywood floors and brown floor.
Design ideas for a modern kids' room in Other with white walls, plywood floors and brown floor.
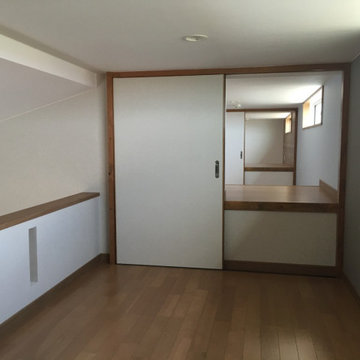
各子供部屋がつながっている仕組み
Design ideas for a small modern gender-neutral kids' room in Other with white walls, plywood floors, beige floor, wallpaper and wallpaper.
Design ideas for a small modern gender-neutral kids' room in Other with white walls, plywood floors, beige floor, wallpaper and wallpaper.
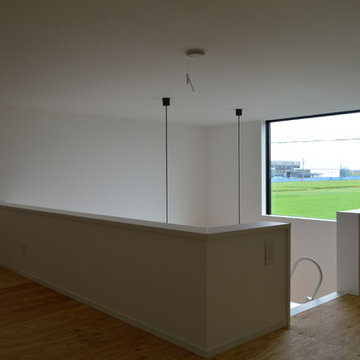
子供室のロフトスペース。床は合板としてお施主様のDIYにて施工予定。広めのロフトはおもちゃ置き場や遊び場として活躍してくれそうです。
Photo of a modern gender-neutral kids' playroom for kids 4-10 years old in Other with white walls and plywood floors.
Photo of a modern gender-neutral kids' playroom for kids 4-10 years old in Other with white walls and plywood floors.
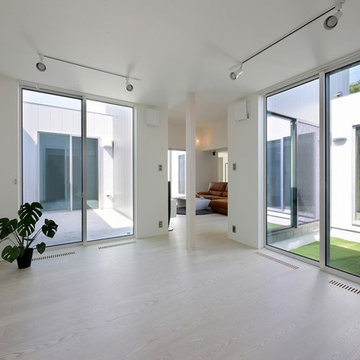
建築工房DADA
This is an example of a modern gender-neutral kids' bedroom in Other with white walls, plywood floors and white floor.
This is an example of a modern gender-neutral kids' bedroom in Other with white walls, plywood floors and white floor.
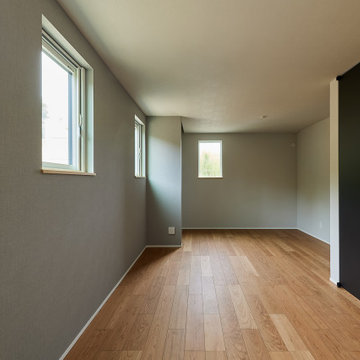
Inspiration for a kids' bedroom in Osaka with grey walls, plywood floors, wallpaper and wallpaper.
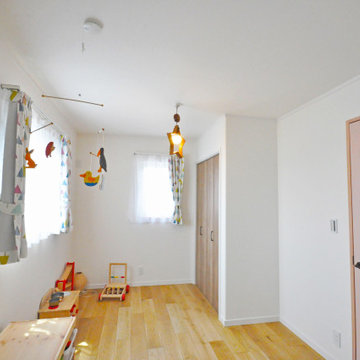
収納やドアにも木の素材を使用し、木のぬくもりを感じれる優しい雰囲気のお部屋に
Gender-neutral kids' room in Tokyo Suburbs with white walls, plywood floors and brown floor.
Gender-neutral kids' room in Tokyo Suburbs with white walls, plywood floors and brown floor.
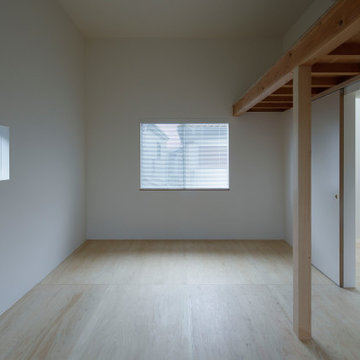
Photo of a mid-sized kids' playroom for kids 4-10 years old and girls in Other with white walls, plywood floors, beige floor, wallpaper and wallpaper.
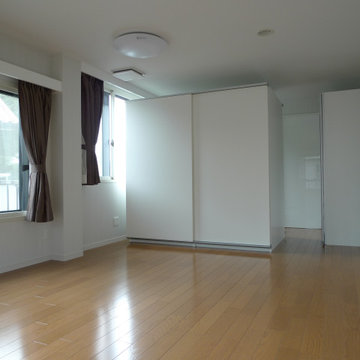
個室1です。子供部屋ですが主寝室と同様、ウォークインクローゼットを作りました。
Photo of a mid-sized eclectic kids' room for girls in Tokyo with white walls, plywood floors, brown floor, wallpaper and wallpaper.
Photo of a mid-sized eclectic kids' room for girls in Tokyo with white walls, plywood floors, brown floor, wallpaper and wallpaper.
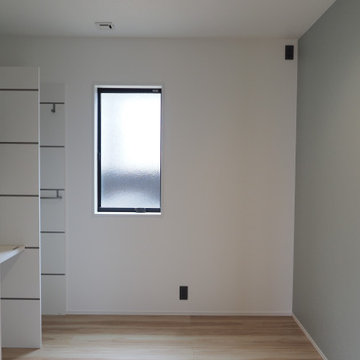
子ども部屋には収納+デスクセットを設置。
学習机になったり、全面収納になったりと成長に合わせて機能を変える事が出来ます。【リクシル ヴィータスパネル】
Modern gender-neutral kids' bedroom in Other with grey walls, plywood floors, beige floor, wallpaper and wallpaper for kids 4-10 years old.
Modern gender-neutral kids' bedroom in Other with grey walls, plywood floors, beige floor, wallpaper and wallpaper for kids 4-10 years old.
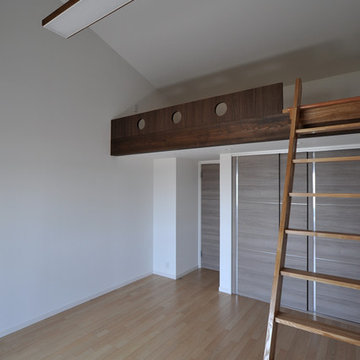
子供室のロフト方向を見る。外観とも連動しますが片流屋根とした場合の空間を積極的に利用し子供室の天井を吹抜的としました。せっかくなのでロフトも作り、立体的な空間活用を図っています。ロフト手すりには丸窓をくりぬき、ちょっとした遊び心をデザインしてみました。昇降用ハシゴも既製品ではなくしっかりデザインし造り付けています。
撮影:柴本米一
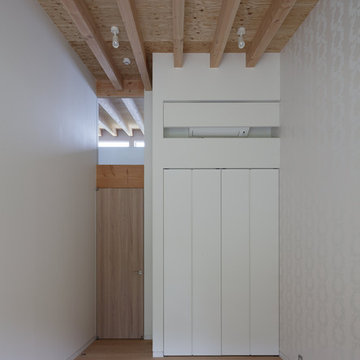
子供用のベッドルーム
撮影:石井雅義
Inspiration for a small modern kids' room in Other with white walls, plywood floors and brown floor.
Inspiration for a small modern kids' room in Other with white walls, plywood floors and brown floor.
Grey Kids' Room Design Ideas with Plywood Floors
1