Grey Kitchen with Granite Splashback Design Ideas
Refine by:
Budget
Sort by:Popular Today
1 - 20 of 536 photos
Item 1 of 3

The kitchen diner of our Fulham Family Home was painted in Paint & Paper Library Capuchin which felt light & elegant, and we added contrast & texture with a granite worktop, pale green & inky blue Shaker kitchen & an oak herringbone parquet floor. A semi sheer curtain helped to prevent glare and added privacy, while the jute rug, upholstered dining chairs & bronze hardware added warmth.

This is an example of a mid-sized beach style single-wall kitchen pantry in Sydney with a drop-in sink, recessed-panel cabinets, white cabinets, granite benchtops, white splashback, granite splashback, stainless steel appliances, light hardwood floors, beige floor and white benchtop.
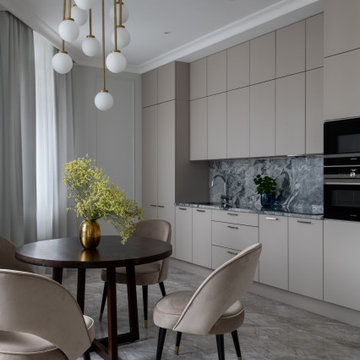
This is an example of a mid-sized contemporary single-wall eat-in kitchen in Moscow with an undermount sink, flat-panel cabinets, beige cabinets, granite benchtops, grey splashback, granite splashback, black appliances, marble floors, no island, grey floor and grey benchtop.
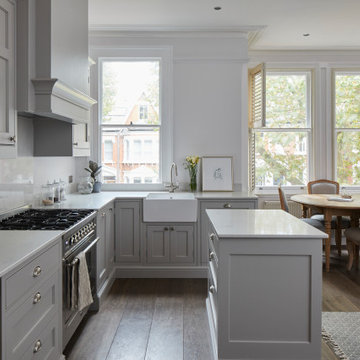
Small traditional l-shaped open plan kitchen in London with a farmhouse sink, grey cabinets, granite benchtops, grey splashback, granite splashback, panelled appliances, dark hardwood floors, with island, brown floor, grey benchtop, coffered and beaded inset cabinets.

parete di fondo a specchio
Photo of an expansive modern u-shaped open plan kitchen in Milan with a drop-in sink, flat-panel cabinets, granite benchtops, black splashback, granite splashback, black appliances, light hardwood floors, with island, black benchtop, coffered, grey cabinets and beige floor.
Photo of an expansive modern u-shaped open plan kitchen in Milan with a drop-in sink, flat-panel cabinets, granite benchtops, black splashback, granite splashback, black appliances, light hardwood floors, with island, black benchtop, coffered, grey cabinets and beige floor.
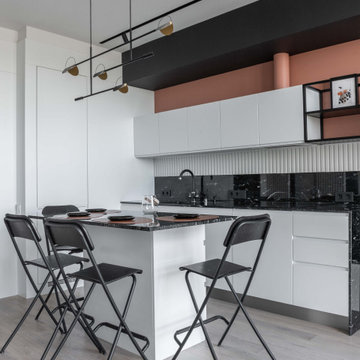
Small scandinavian single-wall eat-in kitchen in Moscow with an undermount sink, flat-panel cabinets, white cabinets, granite benchtops, black splashback, granite splashback, black appliances, light hardwood floors, with island, grey floor and black benchtop.
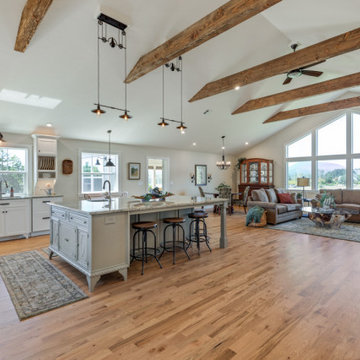
This is an example of a large country l-shaped open plan kitchen in Other with an undermount sink, shaker cabinets, white cabinets, granite benchtops, multi-coloured splashback, granite splashback, stainless steel appliances, medium hardwood floors, with island, multi-coloured floor, multi-coloured benchtop and vaulted.
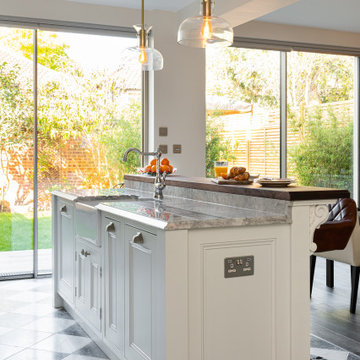
A stunning example of an ornate Handmade Bespoke kitchen, with Quartz worktops, white hand painted cabinets
Inspiration for a mid-sized traditional single-wall eat-in kitchen in London with shaker cabinets, white cabinets, quartzite benchtops, grey splashback, granite splashback, stainless steel appliances, with island and grey benchtop.
Inspiration for a mid-sized traditional single-wall eat-in kitchen in London with shaker cabinets, white cabinets, quartzite benchtops, grey splashback, granite splashback, stainless steel appliances, with island and grey benchtop.
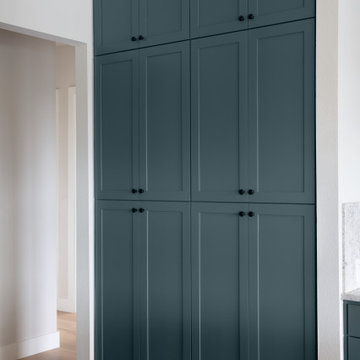
Are you ready for a home that lives, works, and lasts better? Our Zero Energy Ready Homes are so energy efficient a renewable energy system can offset all or most of their annual energy consumption. We have designed these homes for you with our top-selling qualities of a custom home and more. Join us on our mission to make energy-efficient, safe, healthy, and sustainable, homes available to everyone.
Builder: Younger Homes
Architect: Danze and Davis Architects
Designs: Rachel Farrington
Photography: Cate Black Photo
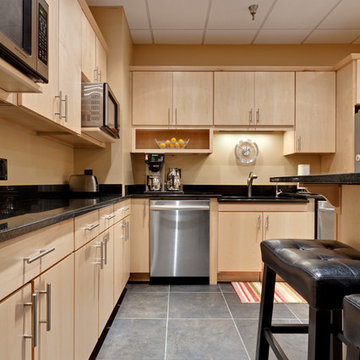
Remodel kitchen - photo credit: Sacha Griffin
Large contemporary l-shaped eat-in kitchen in Atlanta with flat-panel cabinets, light wood cabinets, grey floor, with island, an undermount sink, granite benchtops, black splashback, stainless steel appliances, porcelain floors, granite splashback and black benchtop.
Large contemporary l-shaped eat-in kitchen in Atlanta with flat-panel cabinets, light wood cabinets, grey floor, with island, an undermount sink, granite benchtops, black splashback, stainless steel appliances, porcelain floors, granite splashback and black benchtop.
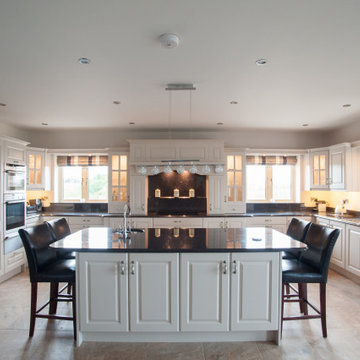
Another New Build Kitchen Designed During My Time In CFF Kitchens In Mallow Co Cork.
Images Courtesy Of CFF Group.
Photo of a large traditional u-shaped open plan kitchen in Limerick with an undermount sink, raised-panel cabinets, grey cabinets, granite benchtops, black splashback, granite splashback, stainless steel appliances, terra-cotta floors, with island and black benchtop.
Photo of a large traditional u-shaped open plan kitchen in Limerick with an undermount sink, raised-panel cabinets, grey cabinets, granite benchtops, black splashback, granite splashback, stainless steel appliances, terra-cotta floors, with island and black benchtop.
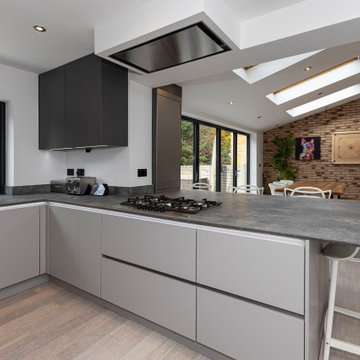
Here’s a 2020 kitchen with real WOW-factor.
The client from Radlett near St Albans, wanted a space that was bang on trend and perfect for entertaining loved ones, but also a multi-functional space that they could enjoy the kids growing up in.
There’s so much seating space in this area now, there’s certainly room for everyone, and the abundance of Siemens ovens makes this a real hosting kitchen.
Our favourite part of this kitchen? The concrete quartz worktop. The industrial trend is really making a statement this year, but this hard-wearing worktop will last for years to come!
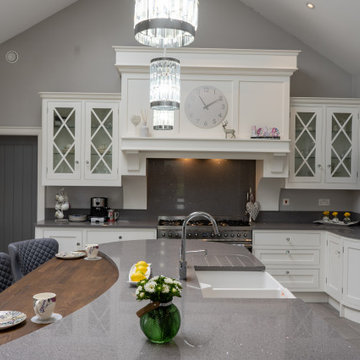
Elegant curved lines characterise this beautiful kitchen.
Shaker-style curved cabinetry, a bold overmantle and a curved island give this kitchen the wow-factor.
The island, painted in Farrow & Ball "Moles Breath" has beautiful lines. The custom, solid-oak seating contrasts beautifully with the granite.
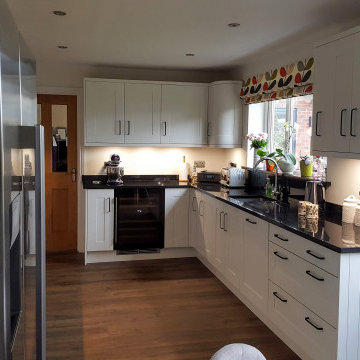
Design ideas for a mid-sized traditional l-shaped eat-in kitchen in Cheshire with a single-bowl sink, recessed-panel cabinets, white cabinets, granite benchtops, black splashback, granite splashback, stainless steel appliances, medium hardwood floors, no island and black benchtop.
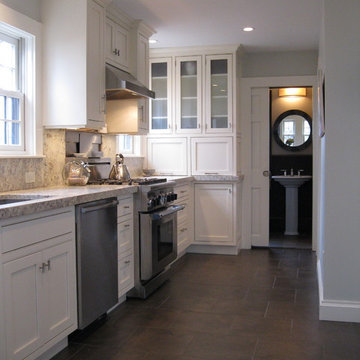
Custom renovation of 1930's boston area kitchen. The interior space was fully gutted and windows replaced, but the footprint of the existing kitchen was not changed. Counters are honed Bianco Romano granite with special 2 inch wide mitred edge. Stove is 36" Thermador.

本計画は名古屋市の歴史ある閑静な住宅街にあるマンションのリノベーションのプロジェクトで、夫婦と子ども一人の3人家族のための住宅である。
設計時の要望は大きく2つあり、ダイニングとキッチンが豊かでゆとりある空間にしたいということと、物は基本的には表に見せたくないということであった。
インテリアの基本構成は床をオーク無垢材のフローリング、壁・天井は塗装仕上げとし、その壁の随所に床から天井までいっぱいのオーク無垢材の小幅板が現れる。LDKのある主室は黒いタイルの床に、壁・天井は寒水入りの漆喰塗り、出入口や家具扉のある長手一面をオーク無垢材が7m以上連続する壁とし、キッチン側の壁はワークトップに合わせて御影石としており、各面に異素材が対峙する。洗面室、浴室は壁床をモノトーンの磁器質タイルで統一し、ミニマルで洗練されたイメージとしている。
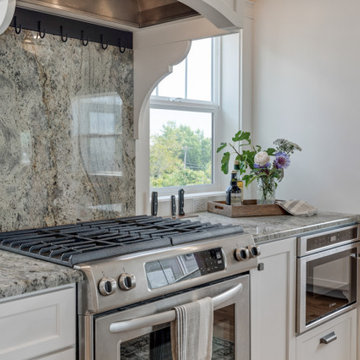
This is an example of a large country l-shaped open plan kitchen in Other with an undermount sink, shaker cabinets, white cabinets, granite benchtops, multi-coloured splashback, granite splashback, stainless steel appliances, medium hardwood floors, with island, multi-coloured floor and multi-coloured benchtop.

Photo of a large l-shaped eat-in kitchen in Orange County with a farmhouse sink, raised-panel cabinets, grey cabinets, quartzite benchtops, white splashback, granite splashback, panelled appliances, dark hardwood floors, with island, brown floor, white benchtop and timber.
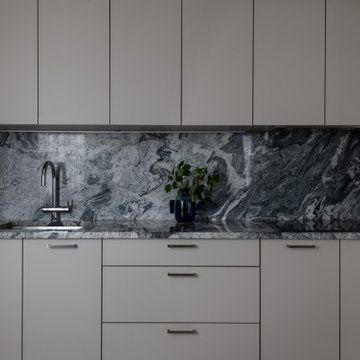
Линейная кухня в современном стиле с матовыми фасадами. Столешница и фартук из натурального гранита.
Из особенностей технического решения: 1) левая колонна скрывает вентиляционный короб, поэтому шкаф небольшой глубины 2) в правую колонну встроен холодильник без морозильной камеры большой вместимости и отдельно морозильная камера.
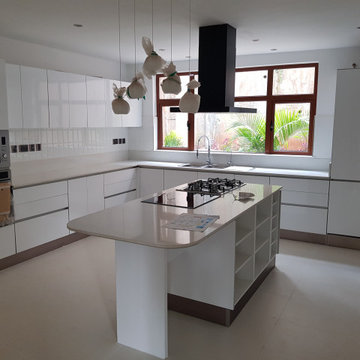
Kitchen with a creamy white finish to complement the natural lighting of the room. The kitchen remains bright in the evening and on cloudy days and brightens up at night when the lights are on.
Grey Kitchen with Granite Splashback Design Ideas
1