Grey Kitchen/Dining Combo Design Ideas
Refine by:
Budget
Sort by:Popular Today
61 - 80 of 6,362 photos
Item 1 of 3
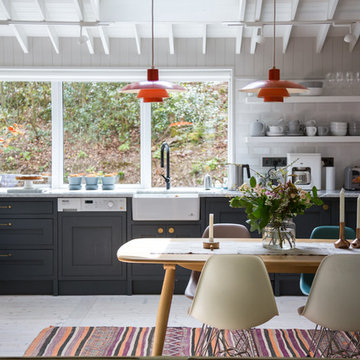
Photographs by Doreen Kilfeather appeared in Image Interiors Magazine, July/August 2016
These photographs convey a sense of the beautiful lakeside location of the property, as well as the comprehensive refurbishment to update the midcentury cottage. The cottage, which won the RTÉ television programme Home of the Year is a tranquil home for interior designer Egon Walesch and his partner in county Westmeath, Ireland.
Walls throughout are painted Farrow & Ball Cornforth White. Doors, skirting, window frames, beams painted in Farrow & Ball Strong White. Floors treated with Woca White Oil.
Bespoke kitchen by Jim Kelly in Farrow & Ball Downpipe. Vintage Louis Poulsen pendant lamps above Ercol table and Eames DSR chairs. Vintage rug from Morocco.
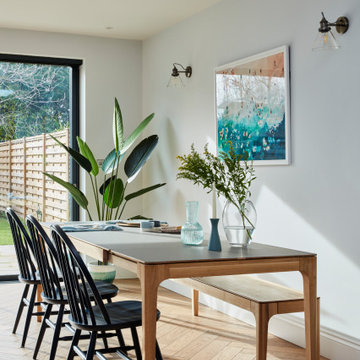
Photo of a transitional kitchen/dining combo in London with white walls, medium hardwood floors, no fireplace and brown floor.
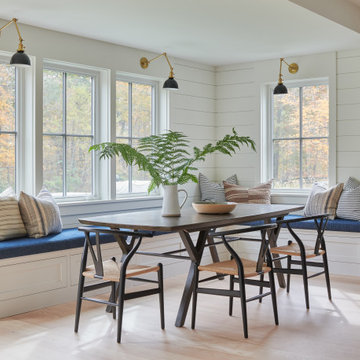
This is an example of a country kitchen/dining combo in New York with white walls, light hardwood floors, no fireplace and beige floor.
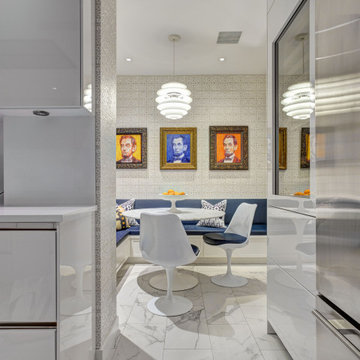
Inspiration for a mid-sized contemporary kitchen/dining combo in New York with multi-coloured walls, marble floors, no fireplace and multi-coloured floor.
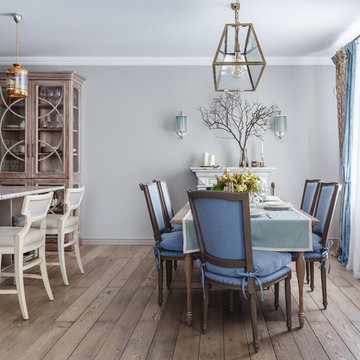
Photo by: Михаил Лоскутов © 2017 Houzz
Design ideas for a transitional kitchen/dining combo in Moscow with grey walls, medium hardwood floors and brown floor.
Design ideas for a transitional kitchen/dining combo in Moscow with grey walls, medium hardwood floors and brown floor.
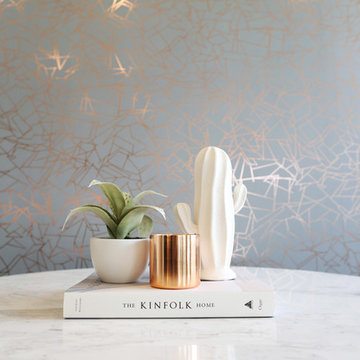
Completed in 2017, this project features midcentury modern interiors with copper, geometric, and moody accents. The design was driven by the client's attraction to a grey, copper, brass, and navy palette, which is featured in three different wallpapers throughout the home. As such, the townhouse incorporates the homeowner's love of angular lines, copper, and marble finishes. The builder-specified kitchen underwent a makeover to incorporate copper lighting fixtures, reclaimed wood island, and modern hardware. In the master bedroom, the wallpaper behind the bed achieves a moody and masculine atmosphere in this elegant "boutique-hotel-like" room. The children's room is a combination of midcentury modern furniture with repetitive robot motifs that the entire family loves. Like in children's space, our goal was to make the home both fun, modern, and timeless for the family to grow into. This project has been featured in Austin Home Magazine, Resource 2018 Issue.
---
Project designed by the Atomic Ranch featured modern designers at Breathe Design Studio. From their Austin design studio, they serve an eclectic and accomplished nationwide clientele including in Palm Springs, LA, and the San Francisco Bay Area.
For more about Breathe Design Studio, see here: https://www.breathedesignstudio.com/
To learn more about this project, see here: https://www.breathedesignstudio.com/mid-century-townhouse
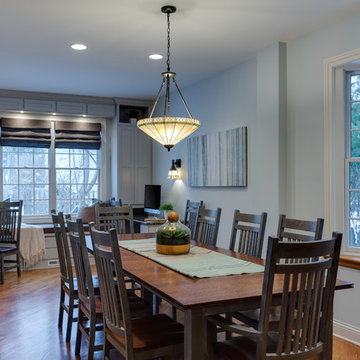
Taking down a wall between the kitchen and an unused dining room expanded the kitchen by 10' this created a space that was more in keeping with the clients lifestyle. Using the expanded space as an open homework area the whole family can be together.
K & G Photography
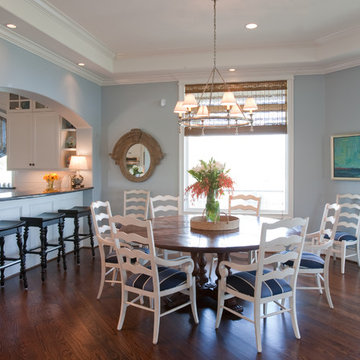
Photographed by: Julie Soefer Photography
Large traditional kitchen/dining combo in Houston with blue walls and dark hardwood floors.
Large traditional kitchen/dining combo in Houston with blue walls and dark hardwood floors.
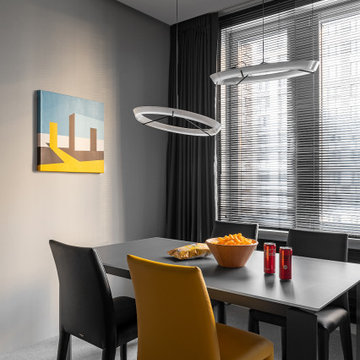
The dining area has a few distinctive interior pieces: a glass table on metal support legs, bright eco-leather Bontempi chairs, and round Vibia lamps.
We design interiors of homes and apartments worldwide. If you need well-thought and aesthetical interior, submit a request on the website.
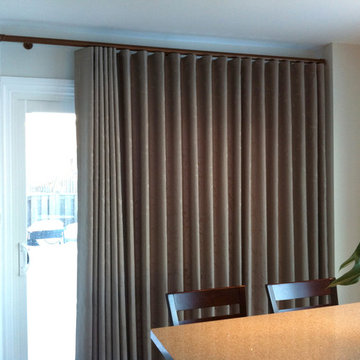
Trendy Blinds Inc.: Our Modern Wave drapery available in any drapery fabric you can choose can be used to cover a sliding glass door and can be centre split or stack one way as shown in this photo.
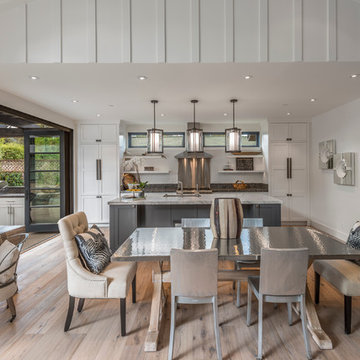
Interior Design by Pamala Deikel Design
Photos by Paul Rollis
Inspiration for a mid-sized country kitchen/dining combo in San Francisco with white walls, light hardwood floors, no fireplace and beige floor.
Inspiration for a mid-sized country kitchen/dining combo in San Francisco with white walls, light hardwood floors, no fireplace and beige floor.
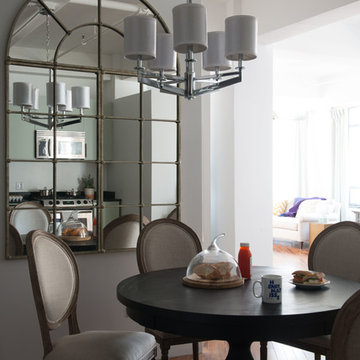
Photos by Philippe Le Berre
Photo of a mid-sized transitional kitchen/dining combo in Los Angeles with white walls and medium hardwood floors.
Photo of a mid-sized transitional kitchen/dining combo in Los Angeles with white walls and medium hardwood floors.
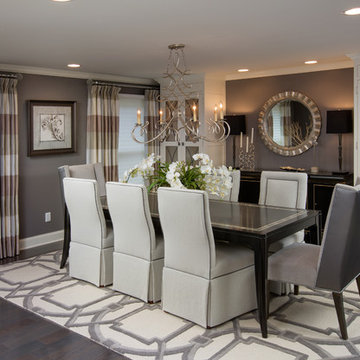
Large traditional kitchen/dining combo in Columbus with grey walls, dark hardwood floors and no fireplace.
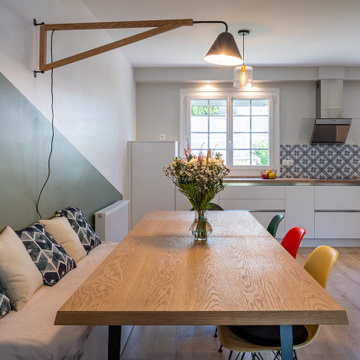
Mes clients désiraient une circulation plus fluide pour leur pièce à vivre et une ambiance plus chaleureuse et moderne.
Après une étude de faisabilité, nous avons décidé d'ouvrir une partie du mur porteur afin de créer un bloc central recevenant d'un côté les éléments techniques de la cuisine et de l'autre le poêle rotatif pour le salon. Dès l'entrée, nous avons alors une vue sur le grand salon.
La cuisine a été totalement retravaillée, un grand plan de travail et de nombreux rangements, idéal pour cette grande famille.
Côté salle à manger, nous avons joué avec du color zonning, technique de peinture permettant de créer un espace visuellement. Une grande table esprit industriel, un banc et des chaises colorées pour un espace dynamique et chaleureux.
Pour leur salon, mes clients voulaient davantage de rangement et des lignes modernes, j'ai alors dessiné un meuble sur mesure aux multiples rangements et servant de meuble TV. Un canapé en cuir marron et diverses assises modulables viennent délimiter cet espace chaleureux et conviviale.
L'ensemble du sol a été changé pour un modèle en startifié chêne raboté pour apporter de la chaleur à la pièce à vivre.
Le mobilier et la décoration s'articulent autour d'un camaïeu de verts et de teintes chaudes pour une ambiance chaleureuse, moderne et dynamique.
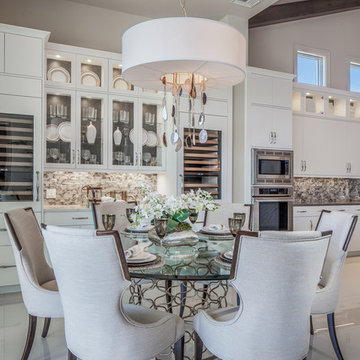
Rick Bethem Photography
Design ideas for a beach style kitchen/dining combo in Miami with beige walls and grey floor.
Design ideas for a beach style kitchen/dining combo in Miami with beige walls and grey floor.
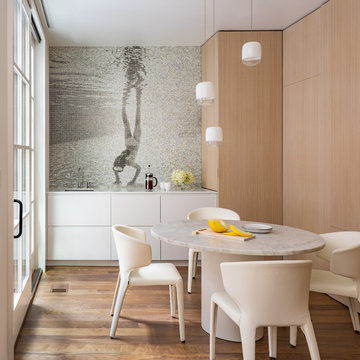
Collaborating with Stern McCafferty, Artaic fabricated this custom mosaic using an image of their daughter during vacation. The minimal design is refreshingly modern, and the abundant sunlight works perfectly with the mosaic backsplash, lighting up the glass tile to make the swimmer sparkle. Photograph by Eric Roth.
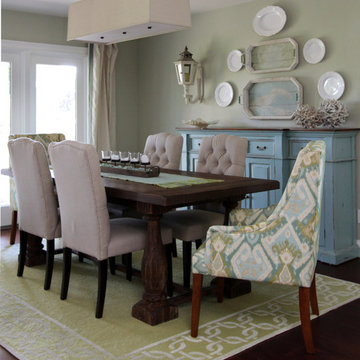
Jessie Preza
Mid-sized beach style kitchen/dining combo in Jacksonville with green walls, dark hardwood floors and brown floor.
Mid-sized beach style kitchen/dining combo in Jacksonville with green walls, dark hardwood floors and brown floor.
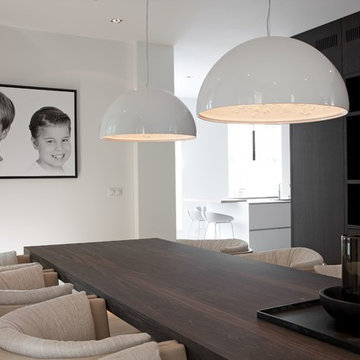
Open plan layout, where the dark oak block in the middle holds all the functional elements, combined with bright white walls and a light grey oak floor.
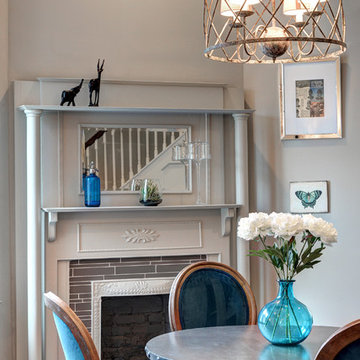
Dining Room Detail showcasing an original mantle in this early 1900s Queen Anne Bungalow. Gray on gray palette makes the room cozy and calm.
Design ideas for a mid-sized traditional kitchen/dining combo in Atlanta with grey walls, dark hardwood floors and a corner fireplace.
Design ideas for a mid-sized traditional kitchen/dining combo in Atlanta with grey walls, dark hardwood floors and a corner fireplace.

Design ideas for an expansive contemporary kitchen/dining combo in Las Vegas with multi-coloured walls and grey floor.
Grey Kitchen/Dining Combo Design Ideas
4