Kitchen
Refine by:
Budget
Sort by:Popular Today
161 - 180 of 78,770 photos
Item 1 of 4
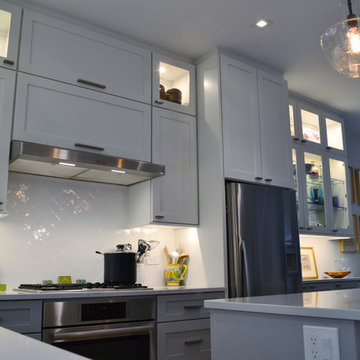
We expanded the kitchen into an L-shaped layout with a new, smaller island. Custom white shaker cabinets with glass inserts on upper cabinets (which are now ceiling height). All new stainless steel appliances (except the fridge which was repurposed). Industrial pendant lights over the island are supplemented by recessed overhead lights and under-cabinet lights. Expansive pantry/display closet built into the dining area. The microwave was moved to the island to save space and create a more streamlined cabinet span. The flooring is 5’ white oak planks. Backsplash throughout the entire kitchen, which ceramic subway in a herringbone layout. Separate cooktop and oven, the cooktop is gas and the oven is electric. White quartz countertop, matching the surround of the fireplace in the adjacent living room. The island has electrical outlets and a switch for the kitchen lights. Although the new island is about half the size of the original, additional seating has been added. The new L-shape with the peninsula creates a passthrough with seating for entertaining.
You can find more information about 123 Remodeling and schedule a free onsite estimate on our website: https://123remodeling.com/
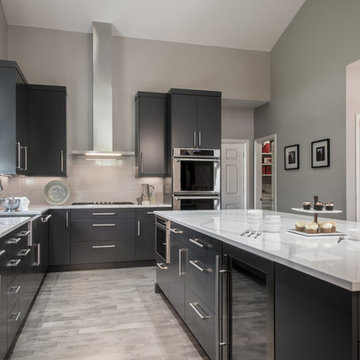
Anne Matheis Photography
Inspiration for a large modern l-shaped kitchen in St Louis with a farmhouse sink, flat-panel cabinets, grey cabinets, quartz benchtops, grey splashback, glass sheet splashback, stainless steel appliances, medium hardwood floors, with island, grey floor and white benchtop.
Inspiration for a large modern l-shaped kitchen in St Louis with a farmhouse sink, flat-panel cabinets, grey cabinets, quartz benchtops, grey splashback, glass sheet splashback, stainless steel appliances, medium hardwood floors, with island, grey floor and white benchtop.
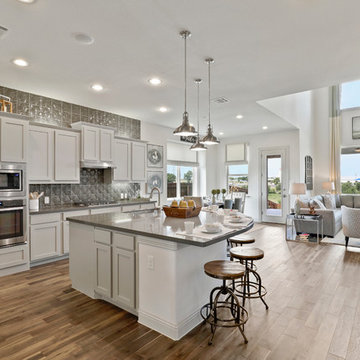
Photo of a large contemporary l-shaped eat-in kitchen in Dallas with a drop-in sink, shaker cabinets, grey cabinets, solid surface benchtops, grey splashback, glass sheet splashback, stainless steel appliances, dark hardwood floors, with island, brown floor and grey benchtop.
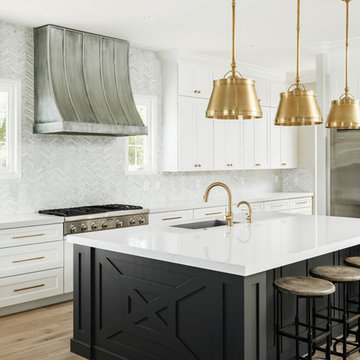
Open Kitchen with large island. Two-tone cabinetry with decorative end panels. White quartz counters with stainless steel hood and brass pendant light fixtures.
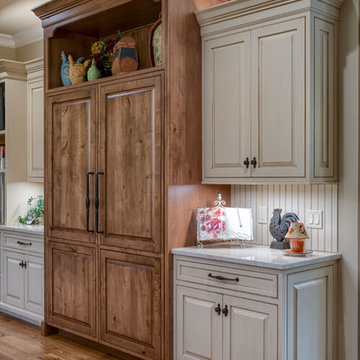
This Beautiful Country Farmhouse rests upon 5 acres among the most incredible large Oak Trees and Rolling Meadows in all of Asheville, North Carolina. Heart-beats relax to resting rates and warm, cozy feelings surplus when your eyes lay on this astounding masterpiece. The long paver driveway invites with meticulously landscaped grass, flowers and shrubs. Romantic Window Boxes accentuate high quality finishes of handsomely stained woodwork and trim with beautifully painted Hardy Wood Siding. Your gaze enhances as you saunter over an elegant walkway and approach the stately front-entry double doors. Warm welcomes and good times are happening inside this home with an enormous Open Concept Floor Plan. High Ceilings with a Large, Classic Brick Fireplace and stained Timber Beams and Columns adjoin the Stunning Kitchen with Gorgeous Cabinets, Leathered Finished Island and Luxurious Light Fixtures. There is an exquisite Butlers Pantry just off the kitchen with multiple shelving for crystal and dishware and the large windows provide natural light and views to enjoy. Another fireplace and sitting area are adjacent to the kitchen. The large Master Bath boasts His & Hers Marble Vanity's and connects to the spacious Master Closet with built-in seating and an island to accommodate attire. Upstairs are three guest bedrooms with views overlooking the country side. Quiet bliss awaits in this loving nest amiss the sweet hills of North Carolina.
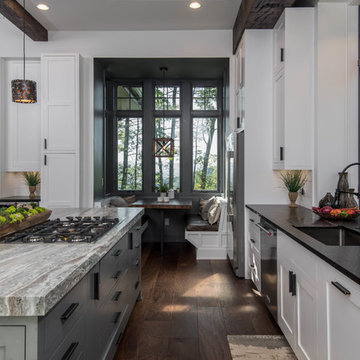
This is an example of a large country eat-in kitchen in Other with an undermount sink, shaker cabinets, white cabinets, granite benchtops, white splashback, window splashback, stainless steel appliances, dark hardwood floors, with island, brown floor and black benchtop.
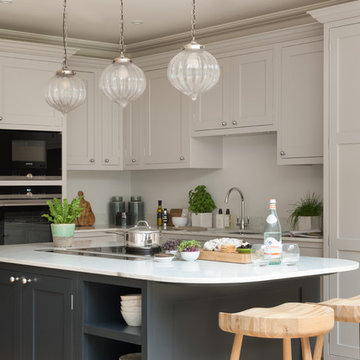
Paul Craig (@paullmcraig)
Photo of a mid-sized traditional l-shaped open plan kitchen in Surrey with an undermount sink, shaker cabinets, blue cabinets, quartzite benchtops, white splashback, panelled appliances, light hardwood floors, with island, brown floor and white benchtop.
Photo of a mid-sized traditional l-shaped open plan kitchen in Surrey with an undermount sink, shaker cabinets, blue cabinets, quartzite benchtops, white splashback, panelled appliances, light hardwood floors, with island, brown floor and white benchtop.
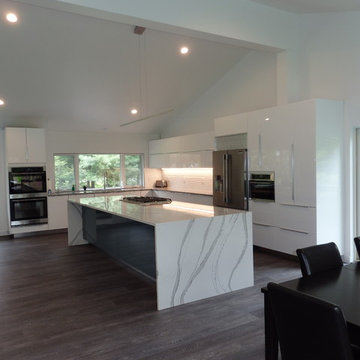
Large contemporary l-shaped open plan kitchen in Other with a drop-in sink, flat-panel cabinets, white cabinets, quartzite benchtops, white splashback, ceramic splashback, stainless steel appliances, vinyl floors, with island, grey floor and white benchtop.
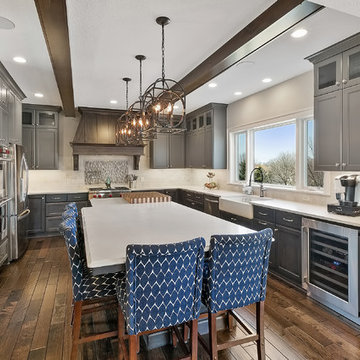
Inspiration for a large arts and crafts u-shaped eat-in kitchen in Minneapolis with a farmhouse sink, recessed-panel cabinets, grey cabinets, solid surface benchtops, beige splashback, stone tile splashback, stainless steel appliances, dark hardwood floors, with island, brown floor and white benchtop.
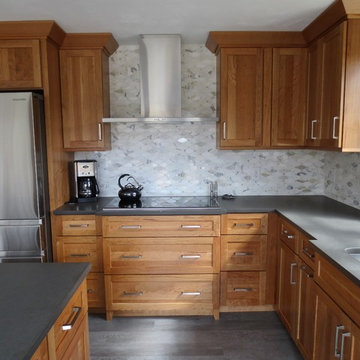
Full remodel of a 40 year old kitchen. The goal was to have a beautiful, functional space for an avid cook in a style that would stand the test of time. The natural cherry cabinetry blends with the natural woodwork in the home. Honed quartz countertops are beautiful and durable. The marble mosaic backsplash is the crown jewel which pulls it all together.
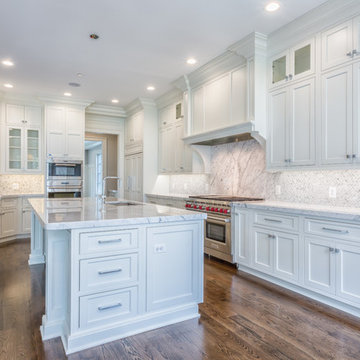
Sean Shanahan
Large transitional u-shaped open plan kitchen in DC Metro with an undermount sink, white cabinets, marble benchtops, multi-coloured splashback, marble splashback, panelled appliances, with island, multi-coloured benchtop, recessed-panel cabinets, dark hardwood floors and brown floor.
Large transitional u-shaped open plan kitchen in DC Metro with an undermount sink, white cabinets, marble benchtops, multi-coloured splashback, marble splashback, panelled appliances, with island, multi-coloured benchtop, recessed-panel cabinets, dark hardwood floors and brown floor.
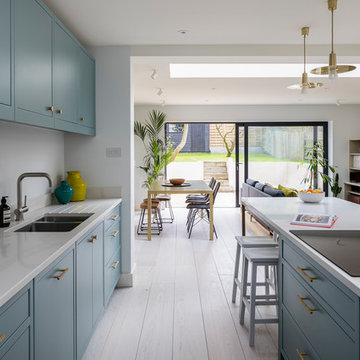
A Piqu favourite with lots to love and admire in this very simple timeless in-frame kitchen. Painted in Farrow & Ball Oval Room Blue with knurled brass handles and knobs from Dowsing & Reynolds combined with Silestone work surfaces and state of the art Siemens appliances, the end result is a room you would just want to spend hours and hours in.
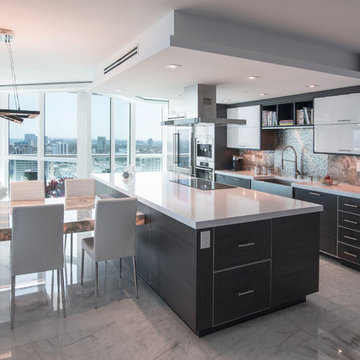
Design ideas for a mid-sized contemporary single-wall open plan kitchen in Miami with a farmhouse sink, flat-panel cabinets, white cabinets, onyx benchtops, metallic splashback and with island.
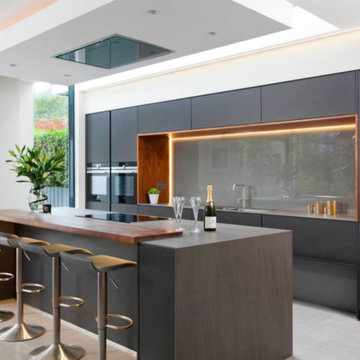
Photo of a large modern galley separate kitchen in DC Metro with a drop-in sink, flat-panel cabinets, black cabinets, wood benchtops, grey splashback, black appliances, porcelain floors, with island, beige floor, glass sheet splashback and brown benchtop.
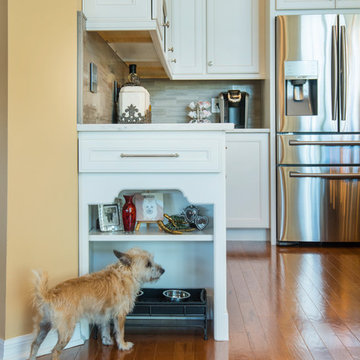
Ken Winders
Design ideas for a large transitional u-shaped open plan kitchen in Orlando with a farmhouse sink, white cabinets, marble benchtops, beige splashback, stainless steel appliances, medium hardwood floors, with island, brown floor and recessed-panel cabinets.
Design ideas for a large transitional u-shaped open plan kitchen in Orlando with a farmhouse sink, white cabinets, marble benchtops, beige splashback, stainless steel appliances, medium hardwood floors, with island, brown floor and recessed-panel cabinets.
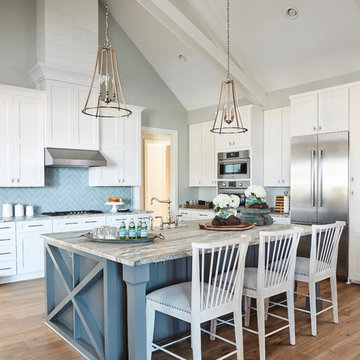
Wilson Design & Construction, Laurey Glenn
This is an example of a country u-shaped kitchen in Atlanta with shaker cabinets, blue splashback, stainless steel appliances, medium hardwood floors, with island, brown floor and white cabinets.
This is an example of a country u-shaped kitchen in Atlanta with shaker cabinets, blue splashback, stainless steel appliances, medium hardwood floors, with island, brown floor and white cabinets.
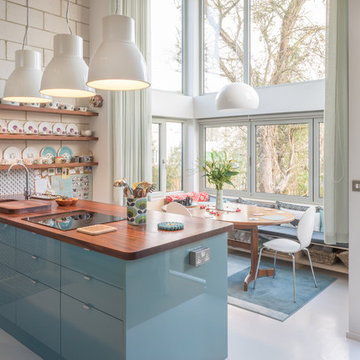
Peter Savage
Mid-sized scandinavian eat-in kitchen in Oxfordshire with an undermount sink, flat-panel cabinets, blue cabinets, wood benchtops, with island and grey floor.
Mid-sized scandinavian eat-in kitchen in Oxfordshire with an undermount sink, flat-panel cabinets, blue cabinets, wood benchtops, with island and grey floor.
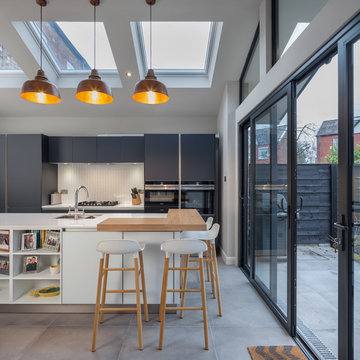
The modern kitchen allows both a connection to the garden and family at any point with lots of natural light and a timber breakfast bar. Facing a living area that allows for a family room for everyone to enjoy.
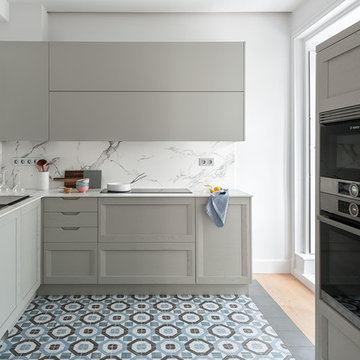
Proyecto destacado por Houzzrussia Best of the Best 2018 y 2019
Fotos: David Montero
Inspiration for a large contemporary l-shaped eat-in kitchen in Other with raised-panel cabinets, grey cabinets, marble benchtops, white splashback, marble splashback, stainless steel appliances, multi-coloured floor, white benchtop, a single-bowl sink, ceramic floors and with island.
Inspiration for a large contemporary l-shaped eat-in kitchen in Other with raised-panel cabinets, grey cabinets, marble benchtops, white splashback, marble splashback, stainless steel appliances, multi-coloured floor, white benchtop, a single-bowl sink, ceramic floors and with island.
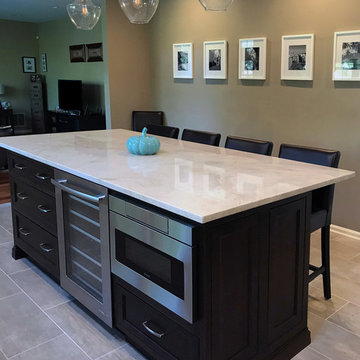
Brandon Farms, Pennington, NJ. Dream kitchen! Our clients were ready to update their kitchen and increase its functionality. We removed the small eat-in area and extended cabinetry along the back wall. An over-sized island works for gathering, dining, and prep. Island includes under-counter microwave and beverage center. Beautiful custom cabinetry and range hood, stunning quartzite countertops, glass subway tile including a herringbone detail with metal listello above the range complete this update.
9