All Cabinet Finishes Grey Laundry Room Design Ideas
Refine by:
Budget
Sort by:Popular Today
21 - 40 of 4,092 photos
Item 1 of 3
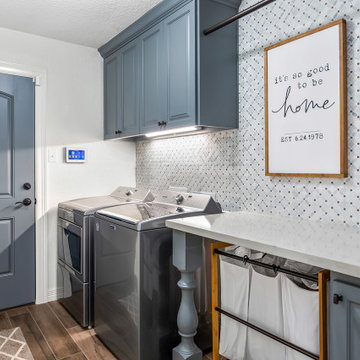
Large transitional single-wall laundry cupboard in Houston with raised-panel cabinets, blue cabinets, grey walls, a side-by-side washer and dryer, brown floor and grey benchtop.
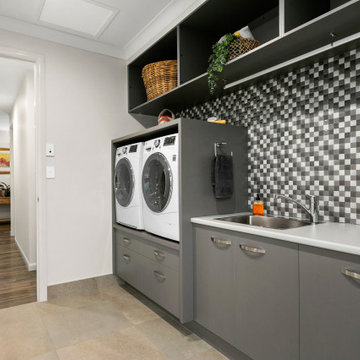
Inspiration for a contemporary single-wall dedicated laundry room in Other with a drop-in sink, flat-panel cabinets, grey cabinets, white walls, a side-by-side washer and dryer, beige floor and grey benchtop.
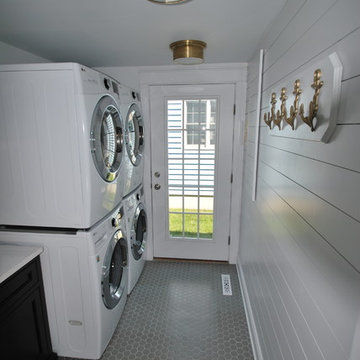
Coastal laundry and mudroom designed by Michael Molesky Interior Design in Rehoboth Beach, Delaware. Gray hexagon floor and white shiplap walls. Large brass anchor hooks for hanging towels.
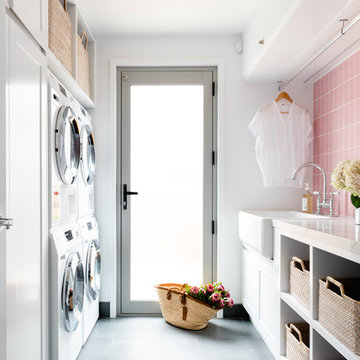
Photo of a mid-sized beach style galley dedicated laundry room in Brisbane with a farmhouse sink, open cabinets, white cabinets, a stacked washer and dryer, grey floor, white walls and white benchtop.
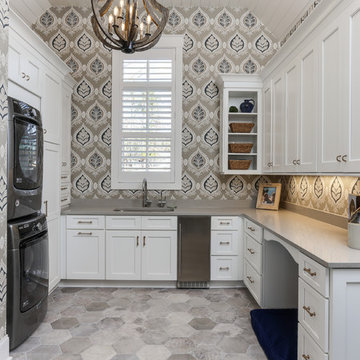
Photos By Tad Davis
Design ideas for a large transitional u-shaped utility room in Raleigh with an undermount sink, white cabinets, quartz benchtops, multi-coloured walls, a stacked washer and dryer, grey benchtop, shaker cabinets and grey floor.
Design ideas for a large transitional u-shaped utility room in Raleigh with an undermount sink, white cabinets, quartz benchtops, multi-coloured walls, a stacked washer and dryer, grey benchtop, shaker cabinets and grey floor.
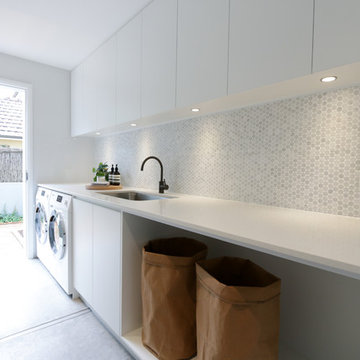
Modern dedicated laundry room in Sydney with an undermount sink, flat-panel cabinets, white cabinets, a side-by-side washer and dryer, grey floor and white benchtop.
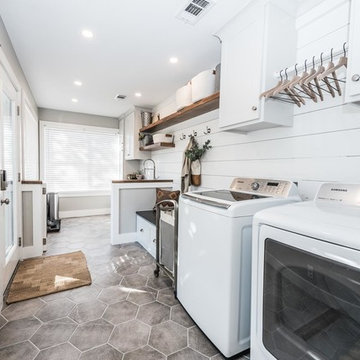
Darby Kate Photography
Inspiration for a large country single-wall dedicated laundry room in Dallas with shaker cabinets, white cabinets, granite benchtops, ceramic floors, a side-by-side washer and dryer, grey floor and grey walls.
Inspiration for a large country single-wall dedicated laundry room in Dallas with shaker cabinets, white cabinets, granite benchtops, ceramic floors, a side-by-side washer and dryer, grey floor and grey walls.
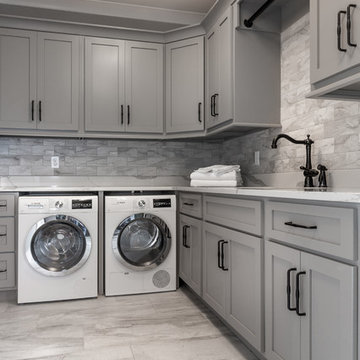
This is an example of a large transitional l-shaped dedicated laundry room in Atlanta with an undermount sink, recessed-panel cabinets, grey cabinets, marble benchtops, grey walls, ceramic floors, a side-by-side washer and dryer, grey floor and grey benchtop.
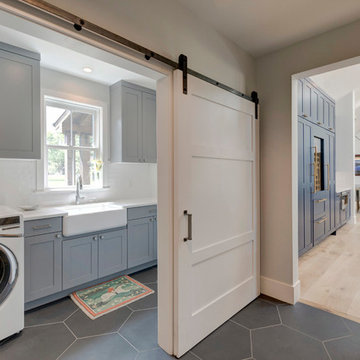
This is an example of a country single-wall dedicated laundry room in Denver with a farmhouse sink, shaker cabinets, grey cabinets, white walls, a side-by-side washer and dryer, grey floor and white benchtop.
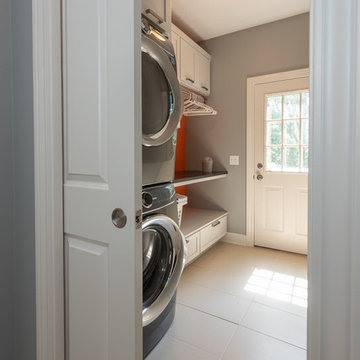
This is an example of a small traditional single-wall utility room in Indianapolis with recessed-panel cabinets, grey cabinets, granite benchtops, grey walls, ceramic floors, a stacked washer and dryer, white floor and black benchtop.
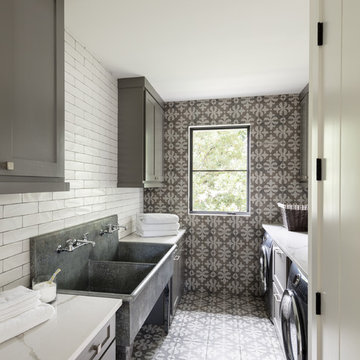
David Lauer
Inspiration for a country galley dedicated laundry room in Denver with an utility sink, shaker cabinets, grey cabinets, a side-by-side washer and dryer, multi-coloured floor, white benchtop and grey walls.
Inspiration for a country galley dedicated laundry room in Denver with an utility sink, shaker cabinets, grey cabinets, a side-by-side washer and dryer, multi-coloured floor, white benchtop and grey walls.
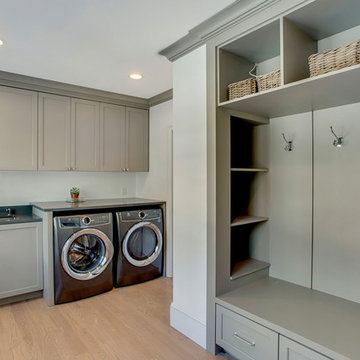
The laundry room / mudroom in this updated 1940's Custom Cape Ranch features a Custom Millwork mudroom closet and shaker cabinets. The classically detailed arched doorways and original wainscot paneling in the living room, dining room, stair hall and bedrooms were kept and refinished, as were the many original red brick fireplaces found in most rooms. These and other Traditional features were kept to balance the contemporary renovations resulting in a Transitional style throughout the home. Large windows and French doors were added to allow ample natural light to enter the home. The mainly white interior enhances this light and brightens a previously dark home.
Architect: T.J. Costello - Hierarchy Architecture + Design, PLLC
Interior Designer: Helena Clunies-Ross
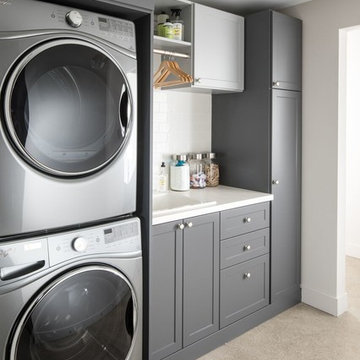
Photo of a mid-sized contemporary single-wall dedicated laundry room in Seattle with a drop-in sink, shaker cabinets, grey cabinets, quartz benchtops, white walls, carpet, a stacked washer and dryer, beige floor and white benchtop.
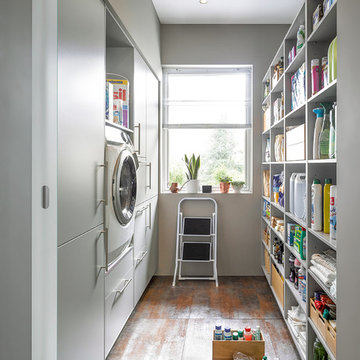
Design ideas for a contemporary galley utility room in Other with flat-panel cabinets, white cabinets, white walls and grey floor.
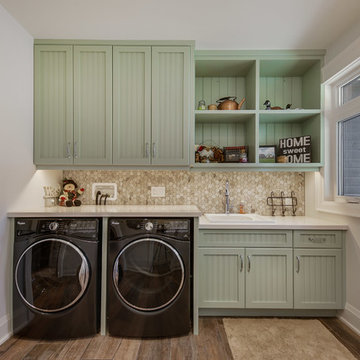
Lorenzo Yenko
Photo of a traditional single-wall dedicated laundry room in Toronto with a drop-in sink, recessed-panel cabinets, green cabinets, dark hardwood floors, a side-by-side washer and dryer, brown floor and white benchtop.
Photo of a traditional single-wall dedicated laundry room in Toronto with a drop-in sink, recessed-panel cabinets, green cabinets, dark hardwood floors, a side-by-side washer and dryer, brown floor and white benchtop.
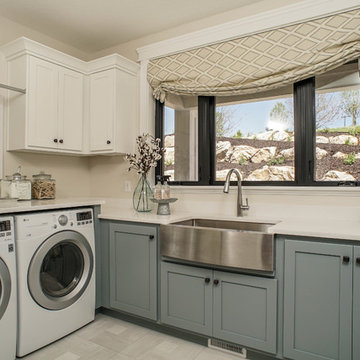
Inspiration for a country laundry room in Salt Lake City with a farmhouse sink, shaker cabinets, blue cabinets, beige walls, a side-by-side washer and dryer, grey floor and white benchtop.
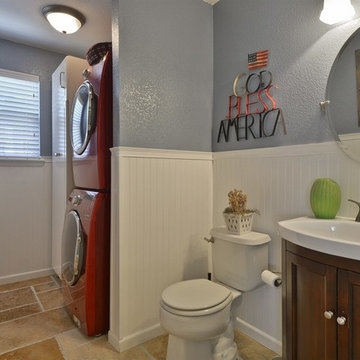
This is an example of a small modern galley utility room in Denver with a single-bowl sink, white cabinets, blue walls, travertine floors, a stacked washer and dryer and brown floor.
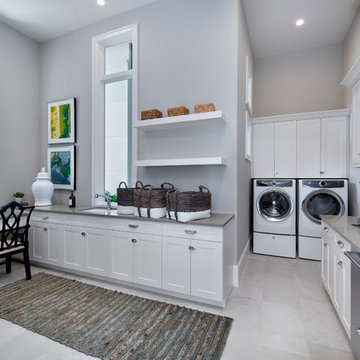
Clay Cox, Kitchen Designer; Giovanni Photography
Large transitional utility room in Miami with an undermount sink, shaker cabinets, white cabinets, solid surface benchtops, grey walls, porcelain floors, a side-by-side washer and dryer and grey floor.
Large transitional utility room in Miami with an undermount sink, shaker cabinets, white cabinets, solid surface benchtops, grey walls, porcelain floors, a side-by-side washer and dryer and grey floor.
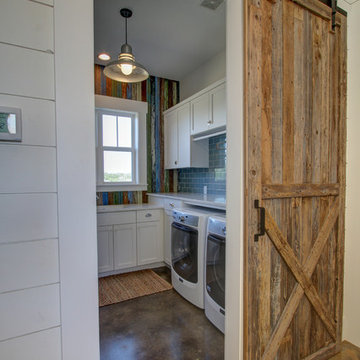
Reclaimed wood accent wall and tile backsplash in the laundry room. The sliding barn door opens from the mud room / side entry.
Photo of a mid-sized country dedicated laundry room in Austin with shaker cabinets, white cabinets, quartz benchtops, concrete floors, a side-by-side washer and dryer, brown floor, an undermount sink and multi-coloured walls.
Photo of a mid-sized country dedicated laundry room in Austin with shaker cabinets, white cabinets, quartz benchtops, concrete floors, a side-by-side washer and dryer, brown floor, an undermount sink and multi-coloured walls.
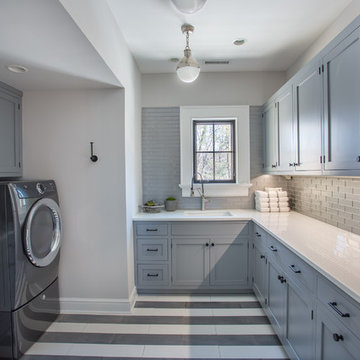
Design ideas for a large country u-shaped dedicated laundry room in New York with an undermount sink, shaker cabinets, grey cabinets, grey walls, porcelain floors and a side-by-side washer and dryer.
All Cabinet Finishes Grey Laundry Room Design Ideas
2