Grey Laundry Room Design Ideas with an Undermount Sink
Refine by:
Budget
Sort by:Popular Today
1 - 20 of 1,466 photos
Item 1 of 3
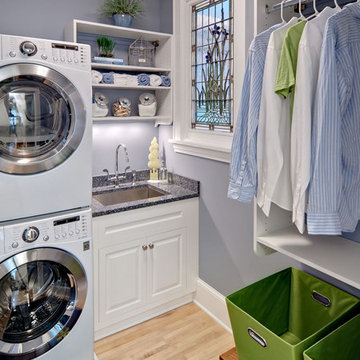
Original to the home was a beautiful stained glass window. The homeowner’s wanted to reuse it and since the laundry room had no exterior window, it was perfect. Natural light from the skylight above the back stairway filters through it and illuminates the laundry room. What was an otherwise mundane space now showcases a beautiful art piece. The room also features one of Cambria’s newest counter top colors, Parys. The rich blue and gray tones are seen again in the blue wall paint and the stainless steel sink and faucet finish. Twin Cities Closet Company provided for this small space making the most of every square inch.
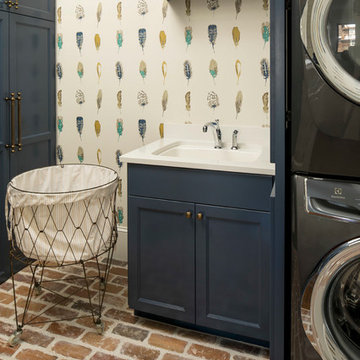
Laundry Room
Troy Theis Photography
Photo of a small transitional l-shaped dedicated laundry room in Minneapolis with recessed-panel cabinets, blue cabinets, quartz benchtops, multi-coloured walls, brick floors, a stacked washer and dryer and an undermount sink.
Photo of a small transitional l-shaped dedicated laundry room in Minneapolis with recessed-panel cabinets, blue cabinets, quartz benchtops, multi-coloured walls, brick floors, a stacked washer and dryer and an undermount sink.

Photo of a large contemporary u-shaped dedicated laundry room in Toronto with an undermount sink, flat-panel cabinets, white cabinets, solid surface benchtops, grey splashback, porcelain splashback, white walls, porcelain floors, a side-by-side washer and dryer, white floor and white benchtop.
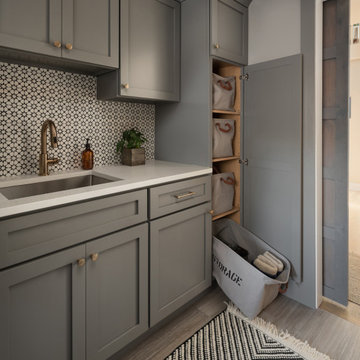
Photography by Picture Perfect House
Design ideas for a mid-sized transitional single-wall utility room in Chicago with an undermount sink, shaker cabinets, grey cabinets, quartz benchtops, multi-coloured splashback, cement tile splashback, grey walls, porcelain floors, a side-by-side washer and dryer, grey floor and white benchtop.
Design ideas for a mid-sized transitional single-wall utility room in Chicago with an undermount sink, shaker cabinets, grey cabinets, quartz benchtops, multi-coloured splashback, cement tile splashback, grey walls, porcelain floors, a side-by-side washer and dryer, grey floor and white benchtop.
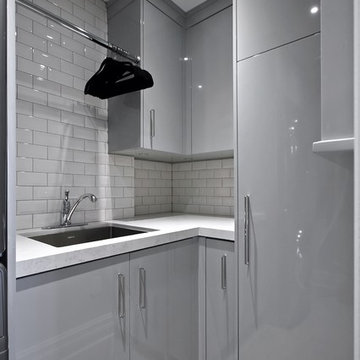
Design ideas for a mid-sized contemporary l-shaped dedicated laundry room in Toronto with an undermount sink, flat-panel cabinets, grey cabinets, laminate benchtops, grey walls, porcelain floors and grey floor.
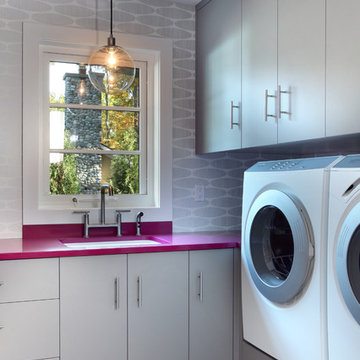
The Hasserton is a sleek take on the waterfront home. This multi-level design exudes modern chic as well as the comfort of a family cottage. The sprawling main floor footprint offers homeowners areas to lounge, a spacious kitchen, a formal dining room, access to outdoor living, and a luxurious master bedroom suite. The upper level features two additional bedrooms and a loft, while the lower level is the entertainment center of the home. A curved beverage bar sits adjacent to comfortable sitting areas. A guest bedroom and exercise facility are also located on this floor.
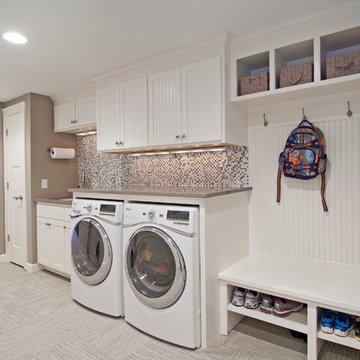
This is an example of a large traditional single-wall utility room in Minneapolis with white cabinets, a side-by-side washer and dryer, an undermount sink, shaker cabinets, solid surface benchtops, ceramic floors, grey floor, beige benchtop and grey walls.
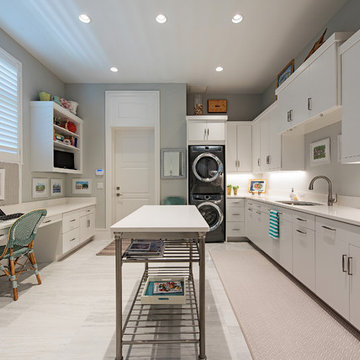
Contemporary u-shaped utility room in Miami with white benchtop, an undermount sink, flat-panel cabinets, white cabinets, grey walls, a stacked washer and dryer and grey floor.

MODERN CHARM
Custom designed and manufactured laundry & mudroom with the following features:
Grey matt polyurethane finish
Shadowline profile (no handles)
20mm thick stone benchtop (Ceasarstone 'Snow)
White vertical kit Kat tiled splashback
Feature 55mm thick lamiwood floating shelf
Matt black handing rod
2 x In built laundry hampers
1 x Fold out ironing board
Laundry chute
2 x Pull out solid bases under washer / dryer stack to hold washing basket
Tall roll out drawers for larger cleaning product bottles Feature vertical slat panelling
6 x Roll-out shoe drawers
6 x Matt black coat hooks
Blum hardware

The patterned floor continues into the laundry room where double sets of appliances and plenty of countertops and storage helps the family manage household demands.
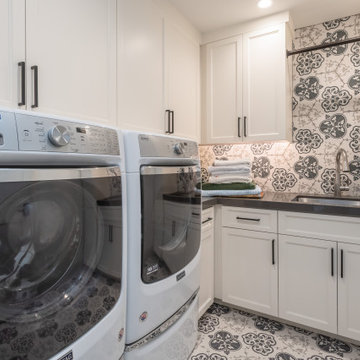
Inspiration for a mediterranean l-shaped dedicated laundry room in San Francisco with an undermount sink, recessed-panel cabinets, white cabinets, a side-by-side washer and dryer, multi-coloured floor, grey benchtop, quartzite benchtops, multi-coloured walls and ceramic floors.
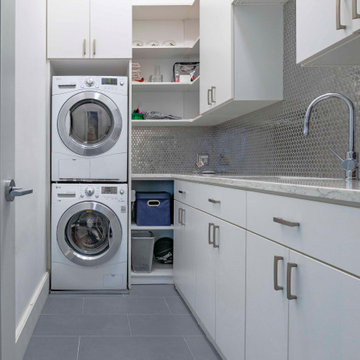
Nice and Tidy Laundry in White Melamine with Shelves draws and doors and a pull out hanging rod
This is an example of a mid-sized contemporary l-shaped utility room in New York with an undermount sink, flat-panel cabinets, white cabinets, granite benchtops, grey walls, ceramic floors, a stacked washer and dryer, grey floor and grey benchtop.
This is an example of a mid-sized contemporary l-shaped utility room in New York with an undermount sink, flat-panel cabinets, white cabinets, granite benchtops, grey walls, ceramic floors, a stacked washer and dryer, grey floor and grey benchtop.
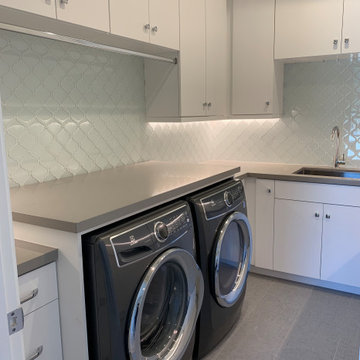
Laundry room - large laundry room with custom white cabinets, high end appliances, glass backsplash, and 4 panel modern interior door in Los Altos.
Photo of a large u-shaped utility room in San Francisco with an undermount sink, flat-panel cabinets, white cabinets, quartz benchtops, grey walls, light hardwood floors, a side-by-side washer and dryer, white floor and grey benchtop.
Photo of a large u-shaped utility room in San Francisco with an undermount sink, flat-panel cabinets, white cabinets, quartz benchtops, grey walls, light hardwood floors, a side-by-side washer and dryer, white floor and grey benchtop.
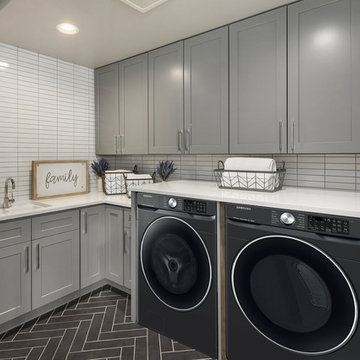
Photo of a country l-shaped laundry room in Seattle with an undermount sink, shaker cabinets, grey cabinets, a side-by-side washer and dryer, grey floor and white benchtop.
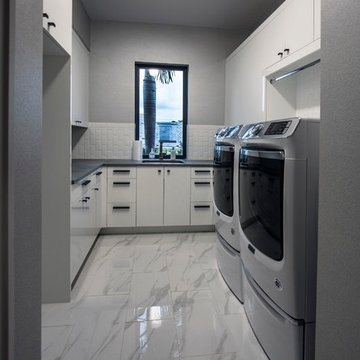
This is an example of a mid-sized mediterranean dedicated laundry room in Other with an undermount sink, white cabinets, marble floors, a side-by-side washer and dryer, white floor and grey benchtop.
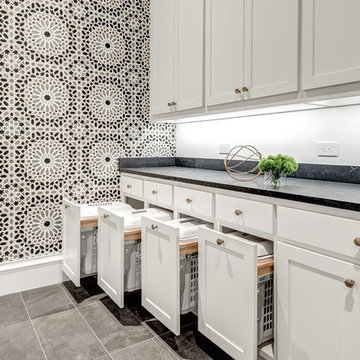
Spanish meets modern in this Dallas spec home. A unique carved paneled front door sets the tone for this well blended home. Mixing the two architectural styles kept this home current but filled with character and charm.
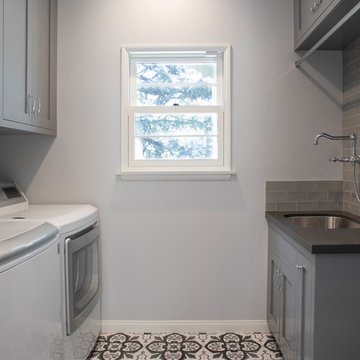
Nicole Leone
Mid-sized country galley dedicated laundry room in Los Angeles with an undermount sink, shaker cabinets, grey cabinets, solid surface benchtops, grey walls, ceramic floors, a side-by-side washer and dryer, multi-coloured floor and grey benchtop.
Mid-sized country galley dedicated laundry room in Los Angeles with an undermount sink, shaker cabinets, grey cabinets, solid surface benchtops, grey walls, ceramic floors, a side-by-side washer and dryer, multi-coloured floor and grey benchtop.
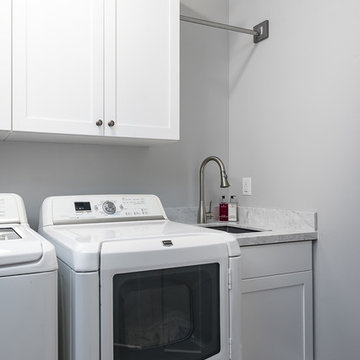
Mid-sized transitional single-wall dedicated laundry room in Salt Lake City with an undermount sink, shaker cabinets, white cabinets, marble benchtops, grey walls, porcelain floors, a side-by-side washer and dryer and multi-coloured floor.
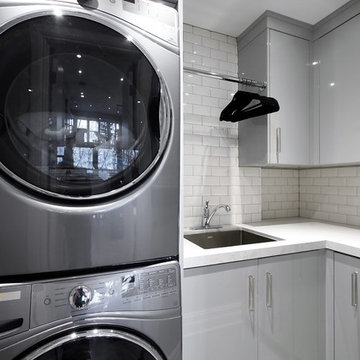
Photo of a mid-sized contemporary l-shaped dedicated laundry room in Toronto with an undermount sink, flat-panel cabinets, grey cabinets, laminate benchtops, grey walls, porcelain floors, a stacked washer and dryer and grey floor.
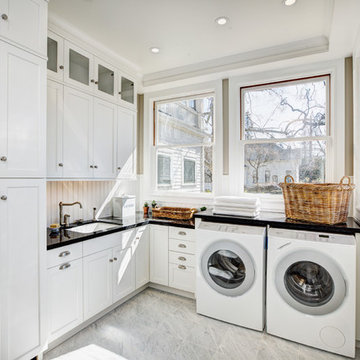
Country l-shaped dedicated laundry room in Sacramento with an undermount sink, white cabinets, beige walls, a side-by-side washer and dryer and shaker cabinets.
Grey Laundry Room Design Ideas with an Undermount Sink
1