Grey Laundry Room Design Ideas with Blue Cabinets
Refine by:
Budget
Sort by:Popular Today
101 - 120 of 246 photos
Item 1 of 3
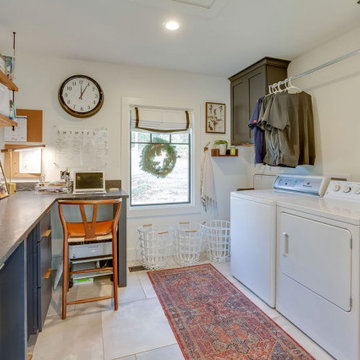
This is an example of an industrial laundry room in Birmingham with flat-panel cabinets, blue cabinets, granite benchtops, white walls, porcelain floors, a side-by-side washer and dryer, grey floor and black benchtop.
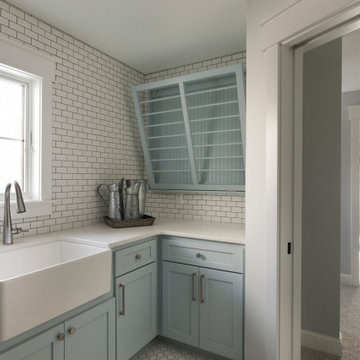
Large contemporary u-shaped dedicated laundry room in Minneapolis with a farmhouse sink, flat-panel cabinets, blue cabinets, quartz benchtops, white splashback, ceramic splashback, white walls, ceramic floors, beige floor and white benchtop.
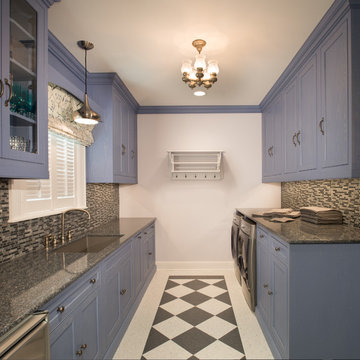
Photo of a small traditional galley utility room in Houston with a drop-in sink, recessed-panel cabinets, blue cabinets, granite benchtops, white walls, porcelain floors and a side-by-side washer and dryer.
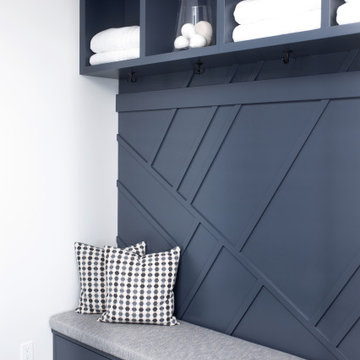
Photo of a contemporary utility room in Grand Rapids with flat-panel cabinets, blue cabinets, multi-coloured walls, grey floor and panelled walls.

An existing laundry area and an existing office, which had become a “catch all” space, were combined with the goal of creating a beautiful, functional, larger mudroom / laundry room!
Several concepts were considered, but this design best met the client’s needs.
Finishes and textures complete the design providing the room with warmth and character. The dark grey adds contrast to the natural wood-tile plank floor and coordinate with the wood shelves and bench. A beautiful semi-flush decorative ceiling light fixture with a gold finish was added to coordinate with the cabinet hardware and faucet. A simple square undulated backsplash tile and white countertop lighten the space. All were brought together with a unifying wallcovering. The result is a bright, updated, beautiful and spacious room that is inviting and extremely functional.
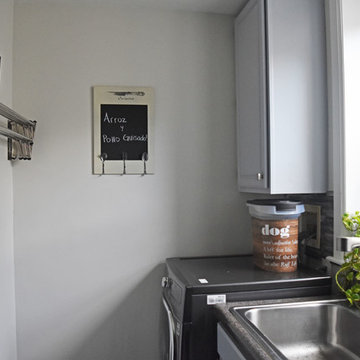
No space is too small for us! Compact laundry area -> pull out drying rack that holds upto 50lbs
Small modern u-shaped utility room in New York with flat-panel cabinets and blue cabinets.
Small modern u-shaped utility room in New York with flat-panel cabinets and blue cabinets.
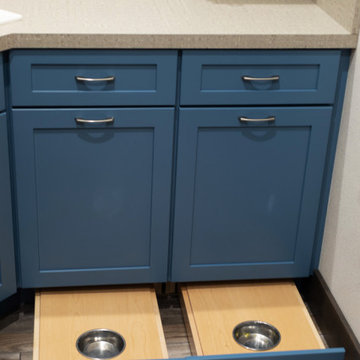
Fun, blue laundry cabinets with laminate countertops.
This is an example of a small transitional l-shaped dedicated laundry room in Other with a drop-in sink, flat-panel cabinets, blue cabinets, laminate benchtops, beige walls, medium hardwood floors, a side-by-side washer and dryer and beige benchtop.
This is an example of a small transitional l-shaped dedicated laundry room in Other with a drop-in sink, flat-panel cabinets, blue cabinets, laminate benchtops, beige walls, medium hardwood floors, a side-by-side washer and dryer and beige benchtop.
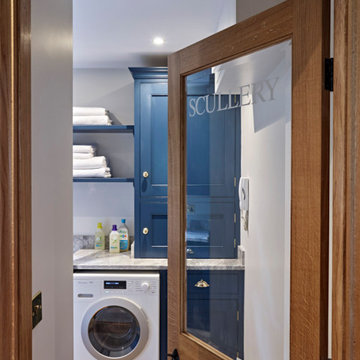
A place for everything and everything in its place. A Scullery is the perfect hideaway solution for non-food storage and the laundry. Often larger than a utility room but oh so practical! Cabinetry finished in Farrow & Ball Stiffkey Blue. Worktops: Centurus Grey Quartzite. Floor: Reclaimed local stone.
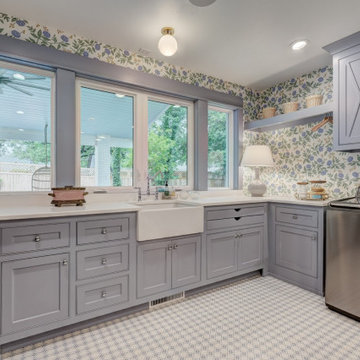
Utility/Laundry/Craft Room - patterned tile floors, Peonie Wallpaper and Periwinkle trim - Custom cabinets with dry racks, dog food storage, desk area, laundry basket storage, hanging, broom/mop closet, bulk storage, and extra fridge. Island in middle for folding and sorting.
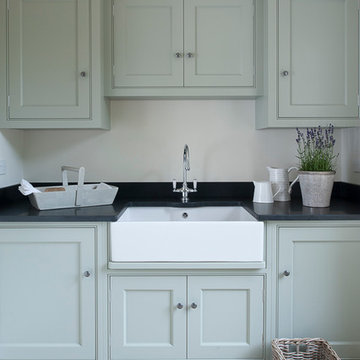
A large ceramic sink and storage form part of the design of this spacious laundry room. Opposite wall houses the fully integrated washing machine and tumble dryer and further surfaces.
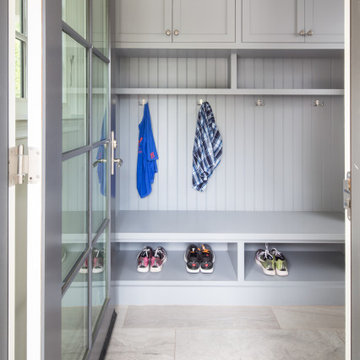
This is an example of a mid-sized transitional l-shaped utility room in Los Angeles with an undermount sink, shaker cabinets, blue cabinets, quartzite benchtops, white walls, porcelain floors, a side-by-side washer and dryer, grey floor and grey benchtop.

This is an example of a small transitional laundry room in Chicago with an undermount sink, recessed-panel cabinets, blue cabinets, quartz benchtops, multi-coloured splashback, mosaic tile splashback, grey walls, marble floors, a side-by-side washer and dryer, multi-coloured floor and white benchtop.
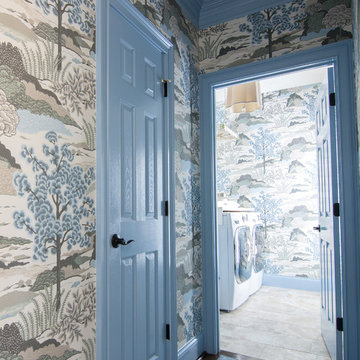
Laundry renovation, makeover in the St. Ives Country Club development in Duluth, Ga. Added wallpaper and painted cabinetry and trim a matching blue in the Thibaut Wallpaper. Extended the look into the mudroom area of the garage entrance to the home. Photos taken by Tara Carter Photography.

This super laundry room has lots of built in storage, including three extra large drying drawers with air flow and a timer, a built in ironing board with outlet and a light, a hanging area for drip drying, pet food alcoves, a center island and extra tall slated cupboards for long-handled items like brooms and mops. The mosaic glass tile backsplash was matched around corners. The pendant adds a fun industrial touch. The floor tiles are hard-wearing porcelain that looks like stone. The countertops are a quartz that mimics marble.
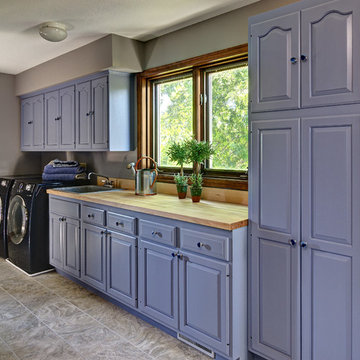
The adjoining laundry room also got a face lift. A tall cabinet salvaged from the original kitchen was installed and painted blue along with the existing laundry cabinets and a new wood counter top and tile floor were added.
Photography by Ehlen Creative.
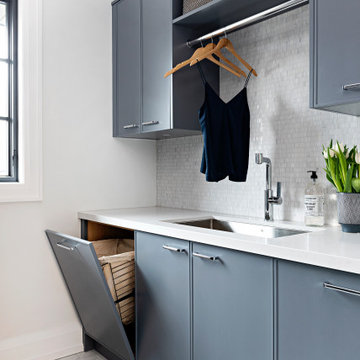
Design ideas for a mid-sized transitional galley laundry room in Toronto with recessed-panel cabinets, blue cabinets, quartz benchtops, white splashback, mosaic tile splashback, ceramic floors, white floor and white benchtop.
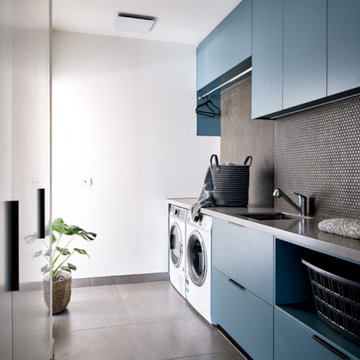
Striking blue cabinetry in this galley laundry space.
Photo of a large contemporary galley dedicated laundry room in Melbourne with an undermount sink, flat-panel cabinets, blue cabinets, solid surface benchtops, mosaic tile splashback, a side-by-side washer and dryer and grey benchtop.
Photo of a large contemporary galley dedicated laundry room in Melbourne with an undermount sink, flat-panel cabinets, blue cabinets, solid surface benchtops, mosaic tile splashback, a side-by-side washer and dryer and grey benchtop.
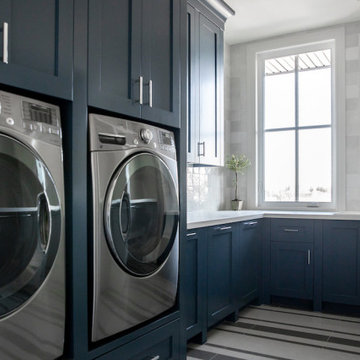
See more photos of this project on our website, https://verandahomes.ca/completed-homes/bearspaw-modern-farmhouse
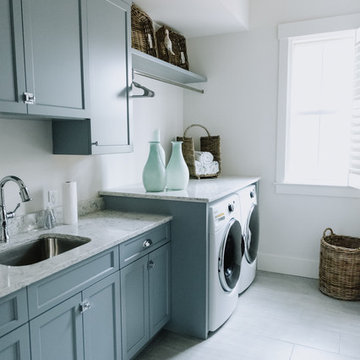
Pixel freez
This is an example of a large transitional galley dedicated laundry room in Charleston with an undermount sink, shaker cabinets, blue cabinets, quartz benchtops, white walls, porcelain floors, an integrated washer and dryer, white floor and grey benchtop.
This is an example of a large transitional galley dedicated laundry room in Charleston with an undermount sink, shaker cabinets, blue cabinets, quartz benchtops, white walls, porcelain floors, an integrated washer and dryer, white floor and grey benchtop.
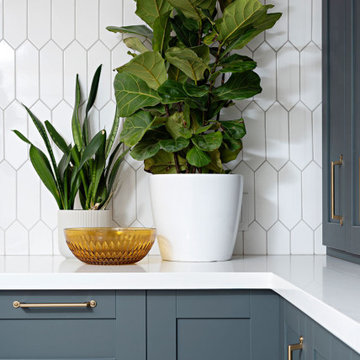
Country laundry room in Toronto with a farmhouse sink, shaker cabinets, blue cabinets, quartz benchtops, linoleum floors, a side-by-side washer and dryer, grey floor and white benchtop.
Grey Laundry Room Design Ideas with Blue Cabinets
6