Grey Laundry Room Design Ideas with Green Walls
Refine by:
Budget
Sort by:Popular Today
41 - 60 of 84 photos
Item 1 of 3
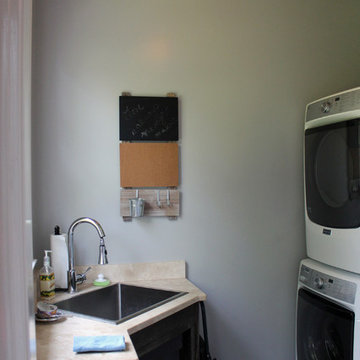
Sarah Afflerbach
Inspiration for a mid-sized country dedicated laundry room in Raleigh with green walls, brick floors, a drop-in sink, open cabinets, dark wood cabinets, quartz benchtops and a stacked washer and dryer.
Inspiration for a mid-sized country dedicated laundry room in Raleigh with green walls, brick floors, a drop-in sink, open cabinets, dark wood cabinets, quartz benchtops and a stacked washer and dryer.
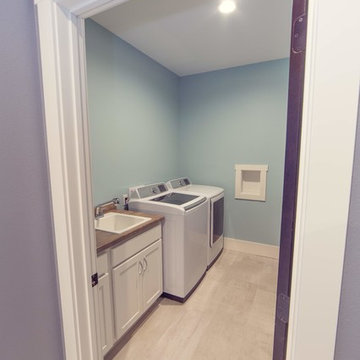
Laundry room with chute from master bedroom closet
This is an example of a country single-wall dedicated laundry room in Cedar Rapids with an utility sink, recessed-panel cabinets, white cabinets, green walls, porcelain floors, a side-by-side washer and dryer and beige floor.
This is an example of a country single-wall dedicated laundry room in Cedar Rapids with an utility sink, recessed-panel cabinets, white cabinets, green walls, porcelain floors, a side-by-side washer and dryer and beige floor.
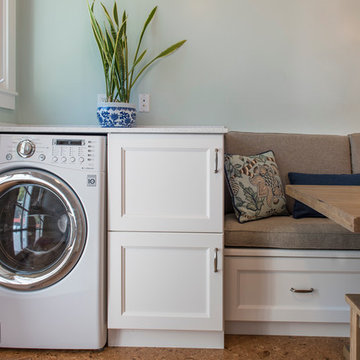
HDR Remodeling Inc. specializes in classic East Bay homes. Whole-house remodels, kitchen and bathroom remodeling, garage and basement conversions are our specialties. Our start-to-finish process -- from design concept to permit-ready plans to production -- will guide you along the way to make sure your project is completed on time and on budget and take the uncertainty and stress out of remodeling your home. Our philosophy -- and passion -- is to help our clients make their remodeling dreams come true.
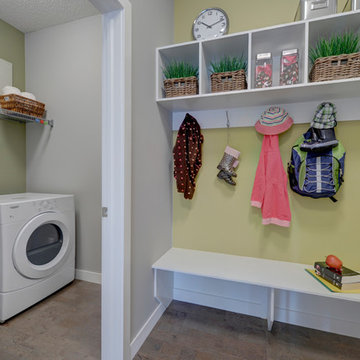
Inspiration for a mid-sized transitional single-wall dedicated laundry room in Edmonton with green walls and a side-by-side washer and dryer.
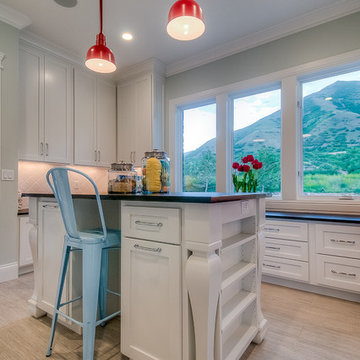
Craft and laundry room. Perfect space to work, craft, wrap gifts and fold laundry.
Photo Credit: Caroline Merrill Real Estate Photography
Photo of a mid-sized traditional l-shaped utility room in Salt Lake City with an undermount sink, shaker cabinets, white cabinets, granite benchtops, green walls, porcelain floors and a side-by-side washer and dryer.
Photo of a mid-sized traditional l-shaped utility room in Salt Lake City with an undermount sink, shaker cabinets, white cabinets, granite benchtops, green walls, porcelain floors and a side-by-side washer and dryer.
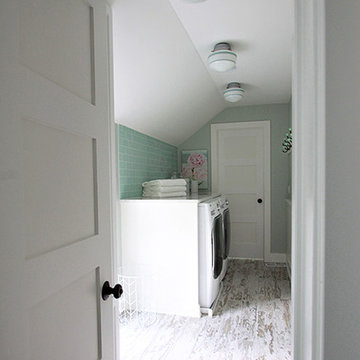
This 1930's Barrington Hills farmhouse was in need of some TLC when it was purchased by this southern family of five who planned to make it their new home. The renovation taken on by Advance Design Studio's designer Scott Christensen and master carpenter Justin Davis included a custom porch, custom built in cabinetry in the living room and children's bedrooms, 2 children's on-suite baths, a guest powder room, a fabulous new master bath with custom closet and makeup area, a new upstairs laundry room, a workout basement, a mud room, new flooring and custom wainscot stairs with planked walls and ceilings throughout the home.
The home's original mechanicals were in dire need of updating, so HVAC, plumbing and electrical were all replaced with newer materials and equipment. A dramatic change to the exterior took place with the addition of a quaint standing seam metal roofed farmhouse porch perfect for sipping lemonade on a lazy hot summer day.
In addition to the changes to the home, a guest house on the property underwent a major transformation as well. Newly outfitted with updated gas and electric, a new stacking washer/dryer space was created along with an updated bath complete with a glass enclosed shower, something the bath did not previously have. A beautiful kitchenette with ample cabinetry space, refrigeration and a sink was transformed as well to provide all the comforts of home for guests visiting at the classic cottage retreat.
The biggest design challenge was to keep in line with the charm the old home possessed, all the while giving the family all the convenience and efficiency of modern functioning amenities. One of the most interesting uses of material was the porcelain "wood-looking" tile used in all the baths and most of the home's common areas. All the efficiency of porcelain tile, with the nostalgic look and feel of worn and weathered hardwood floors. The home’s casual entry has an 8" rustic antique barn wood look porcelain tile in a rich brown to create a warm and welcoming first impression.
Painted distressed cabinetry in muted shades of gray/green was used in the powder room to bring out the rustic feel of the space which was accentuated with wood planked walls and ceilings. Fresh white painted shaker cabinetry was used throughout the rest of the rooms, accentuated by bright chrome fixtures and muted pastel tones to create a calm and relaxing feeling throughout the home.
Custom cabinetry was designed and built by Advance Design specifically for a large 70” TV in the living room, for each of the children’s bedroom’s built in storage, custom closets, and book shelves, and for a mudroom fit with custom niches for each family member by name.
The ample master bath was fitted with double vanity areas in white. A generous shower with a bench features classic white subway tiles and light blue/green glass accents, as well as a large free standing soaking tub nestled under a window with double sconces to dim while relaxing in a luxurious bath. A custom classic white bookcase for plush towels greets you as you enter the sanctuary bath.
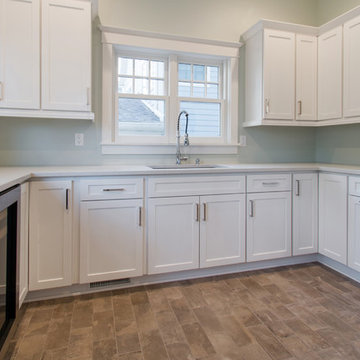
Kayser Photography
Large traditional u-shaped laundry room in Milwaukee with an undermount sink, flat-panel cabinets, white cabinets, quartz benchtops, green walls, porcelain floors, a stacked washer and dryer and beige floor.
Large traditional u-shaped laundry room in Milwaukee with an undermount sink, flat-panel cabinets, white cabinets, quartz benchtops, green walls, porcelain floors, a stacked washer and dryer and beige floor.
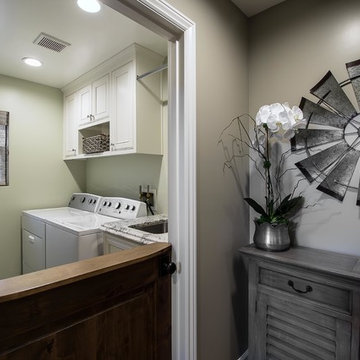
Laundry room seen from entrance.
Photo of a mid-sized traditional single-wall dedicated laundry room in Orange County with an undermount sink, recessed-panel cabinets, white cabinets, granite benchtops, green walls, medium hardwood floors, a side-by-side washer and dryer, brown floor and grey benchtop.
Photo of a mid-sized traditional single-wall dedicated laundry room in Orange County with an undermount sink, recessed-panel cabinets, white cabinets, granite benchtops, green walls, medium hardwood floors, a side-by-side washer and dryer, brown floor and grey benchtop.
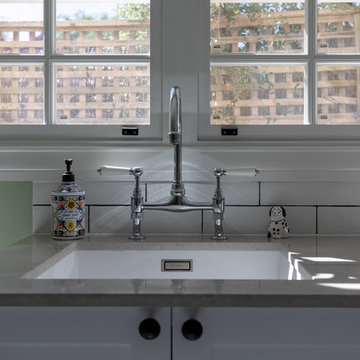
Laundry Cabinetry, Photos by Light Studies
Inspiration for a mid-sized traditional l-shaped dedicated laundry room in Canberra - Queanbeyan with an undermount sink, shaker cabinets, white cabinets, quartz benchtops, green walls, a side-by-side washer and dryer and beige benchtop.
Inspiration for a mid-sized traditional l-shaped dedicated laundry room in Canberra - Queanbeyan with an undermount sink, shaker cabinets, white cabinets, quartz benchtops, green walls, a side-by-side washer and dryer and beige benchtop.
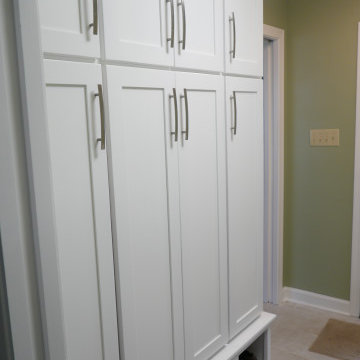
Custom built Maple wood mud room cabinet with cubbies below, Shaker style doors with soft-close hinges, adjustable shelves, stainless cabinet hardware pulls, and crown molding all painted!
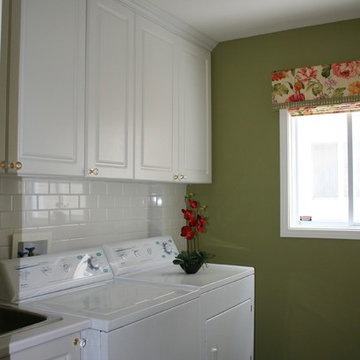
This laundry room got a total makeover, starting with new ceiling height cupboards, white subway tiles behind the washer and dryer for easy cleaning. In addition changed out the existing vinyl flooring to hardwood to match the existing hardwood already on the main floor. New lighting, art work, sink and custom window treatment complete this room.
Photo taken by: Personal Touch Interiors
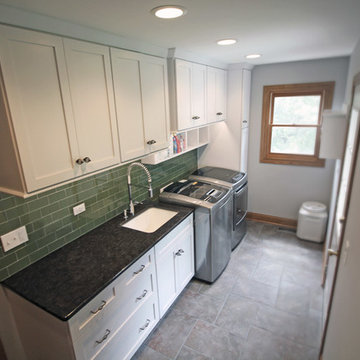
Photos by Jennifer Oliver
Photo of a mid-sized country single-wall utility room in Chicago with an undermount sink, shaker cabinets, white cabinets, granite benchtops, ceramic floors, a side-by-side washer and dryer, multi-coloured floor, green walls and black benchtop.
Photo of a mid-sized country single-wall utility room in Chicago with an undermount sink, shaker cabinets, white cabinets, granite benchtops, ceramic floors, a side-by-side washer and dryer, multi-coloured floor, green walls and black benchtop.
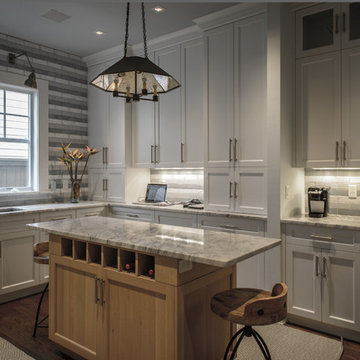
This laundry room is also a wine grotto, a desk, and a dog sanctuary.
This is an example of a beach style u-shaped laundry room in Jacksonville with an undermount sink, shaker cabinets, marble benchtops, green walls, dark hardwood floors, a stacked washer and dryer and white cabinets.
This is an example of a beach style u-shaped laundry room in Jacksonville with an undermount sink, shaker cabinets, marble benchtops, green walls, dark hardwood floors, a stacked washer and dryer and white cabinets.
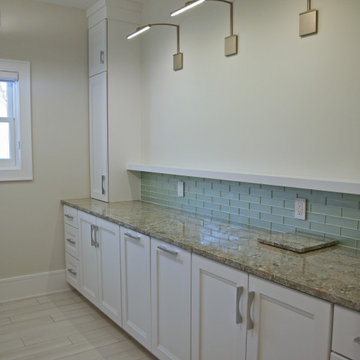
This creative display space is waiting for personal items to be highlighted!
Photo of a mid-sized contemporary galley dedicated laundry room in Milwaukee with flat-panel cabinets, white cabinets, quartzite benchtops, white splashback, ceramic splashback, green walls, ceramic floors, a side-by-side washer and dryer, beige floor and green benchtop.
Photo of a mid-sized contemporary galley dedicated laundry room in Milwaukee with flat-panel cabinets, white cabinets, quartzite benchtops, white splashback, ceramic splashback, green walls, ceramic floors, a side-by-side washer and dryer, beige floor and green benchtop.
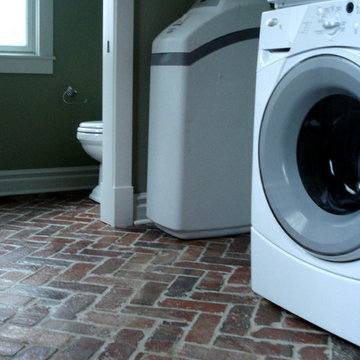
Antique street brick laid on a herringbone pattern.
Inspiration for a mid-sized arts and crafts single-wall utility room in Indianapolis with green walls and a stacked washer and dryer.
Inspiration for a mid-sized arts and crafts single-wall utility room in Indianapolis with green walls and a stacked washer and dryer.
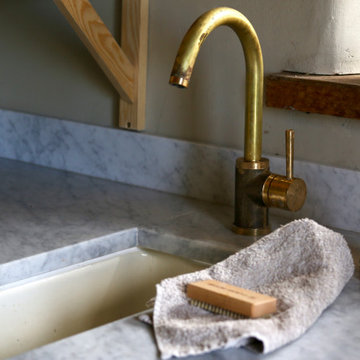
laundry room, housing mains water pressurisers for the whole building, used for washing and ironing and also as a flower room
Mid-sized country laundry room in Oxfordshire with a farmhouse sink, marble benchtops, green walls and terra-cotta floors.
Mid-sized country laundry room in Oxfordshire with a farmhouse sink, marble benchtops, green walls and terra-cotta floors.
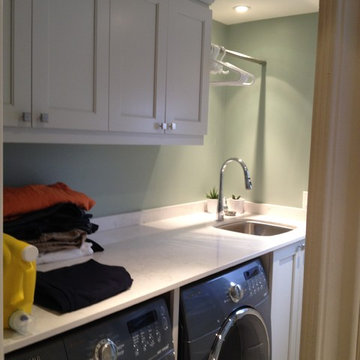
Small transitional single-wall dedicated laundry room in Toronto with an undermount sink, recessed-panel cabinets, grey cabinets, quartz benchtops, green walls, porcelain floors and a side-by-side washer and dryer.
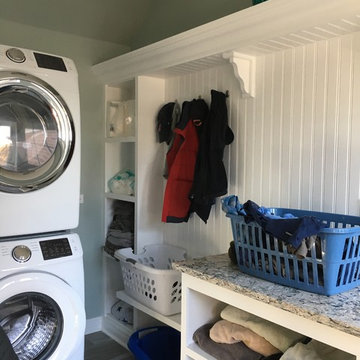
Great new laundry/mud room for an active family. Continued flooring and countertop into the kids bathroom next to it.
Linda Navara
Inspiration for a mid-sized transitional single-wall dedicated laundry room in Chicago with open cabinets, white cabinets, quartz benchtops, green walls, porcelain floors, a stacked washer and dryer, grey floor and grey benchtop.
Inspiration for a mid-sized transitional single-wall dedicated laundry room in Chicago with open cabinets, white cabinets, quartz benchtops, green walls, porcelain floors, a stacked washer and dryer, grey floor and grey benchtop.
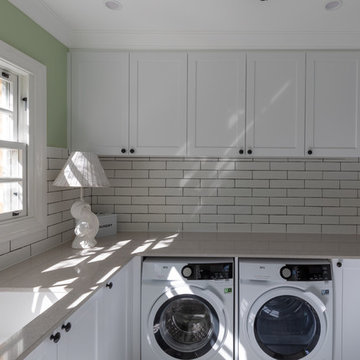
Laundry Cabinetry, Photos by Light Studies
Photo of a mid-sized traditional l-shaped dedicated laundry room in Canberra - Queanbeyan with an undermount sink, shaker cabinets, white cabinets, quartz benchtops, green walls, a side-by-side washer and dryer and beige benchtop.
Photo of a mid-sized traditional l-shaped dedicated laundry room in Canberra - Queanbeyan with an undermount sink, shaker cabinets, white cabinets, quartz benchtops, green walls, a side-by-side washer and dryer and beige benchtop.
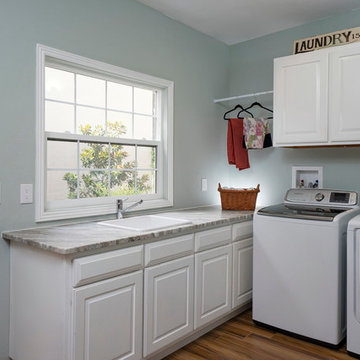
Kurt Munger
This is an example of a mid-sized arts and crafts utility room in Phoenix with a drop-in sink, white cabinets, green walls, porcelain floors and a side-by-side washer and dryer.
This is an example of a mid-sized arts and crafts utility room in Phoenix with a drop-in sink, white cabinets, green walls, porcelain floors and a side-by-side washer and dryer.
Grey Laundry Room Design Ideas with Green Walls
3