Grey Laundry Room Design Ideas with Grey Walls
Refine by:
Budget
Sort by:Popular Today
101 - 120 of 1,391 photos
Item 1 of 3
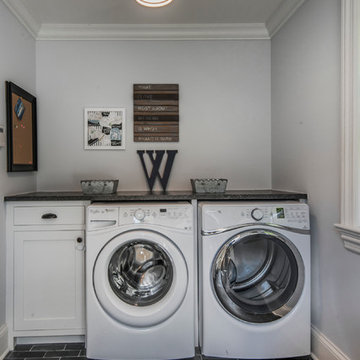
This is an example of a small laundry room in Columbus with white cabinets, granite benchtops, grey walls and a side-by-side washer and dryer.
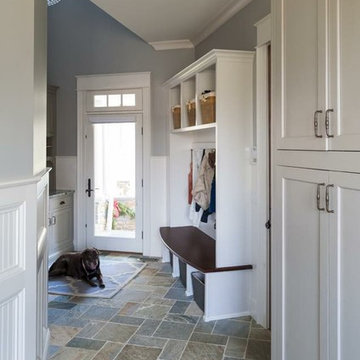
Inspiration for a mid-sized traditional galley utility room in Cincinnati with shaker cabinets, white cabinets, granite benchtops, grey walls, limestone floors and grey floor.

Before we started this dream laundry room was a draughty lean-to with all sorts of heating and plumbing on show. Now all of that is stylishly housed but still easily accessible and surrounded by storage.
Contemporary, charcoal wood grain and knurled brass handles give these shaker doors a cool, modern edge.
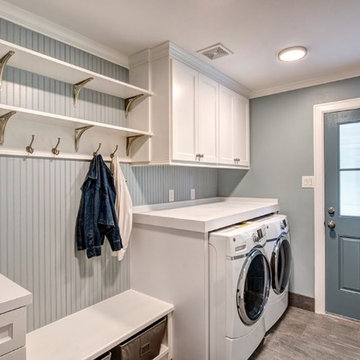
Inspiration for a mid-sized transitional galley laundry room in Houston with grey walls, porcelain floors, grey floor, shaker cabinets, white cabinets, solid surface benchtops and a side-by-side washer and dryer.
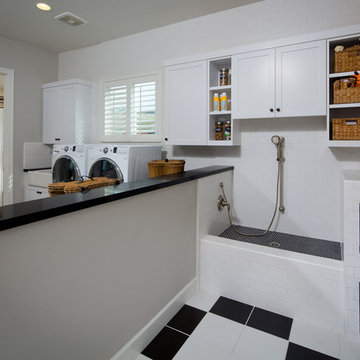
Photo by Eric Figge
Inspiration for an expansive utility room in Orange County with grey walls, ceramic floors, white cabinets and a side-by-side washer and dryer.
Inspiration for an expansive utility room in Orange County with grey walls, ceramic floors, white cabinets and a side-by-side washer and dryer.
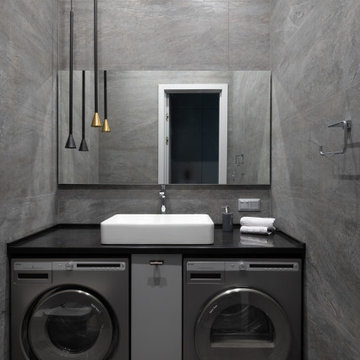
Проект для молодой семьи с ребенком. За основу взяли оттенки серого цвета. В каждом помещении использовали свои яркие акценты.
Large contemporary laundry room in Moscow with grey walls, laminate floors and grey floor.
Large contemporary laundry room in Moscow with grey walls, laminate floors and grey floor.
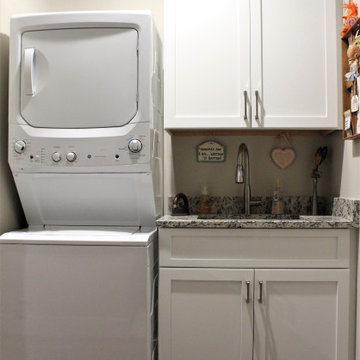
Cabinetry: Starmark
Style: Bridgeport w/ Five Piece Drawer Fronts
Finish: Cherry Natural/Maple White
Countertop: (Contractor Provided)
Sink: (Contractor Provided)
Hardware: (Contractor Provided)
Tile: (Contractor Provided)
Designer: Andrea Yeip
Builder/Contractor: Holsbeke Construction
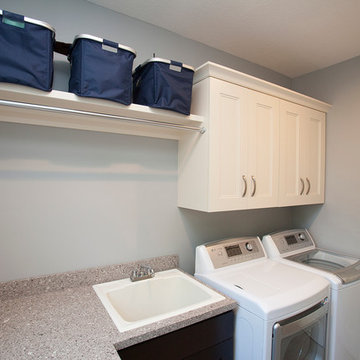
A repositioned sink allowed for better flow and adding cabinetry below the window created a better use of space for sorting and folding laundry.
A shelf & rod was added to allow for hang-dry items, while the upper cabinets keep the additional accoutrements hidden.
Marnie Swenson, MJFotography, Inc.

The existing cabinets in the laundry room were painted. New LVP floors, countertops, and tile backsplash update the space.
Large transitional u-shaped dedicated laundry room in Portland with an undermount sink, shaker cabinets, grey cabinets, quartz benchtops, white splashback, mosaic tile splashback, grey walls, vinyl floors, a side-by-side washer and dryer, brown floor and white benchtop.
Large transitional u-shaped dedicated laundry room in Portland with an undermount sink, shaker cabinets, grey cabinets, quartz benchtops, white splashback, mosaic tile splashback, grey walls, vinyl floors, a side-by-side washer and dryer, brown floor and white benchtop.
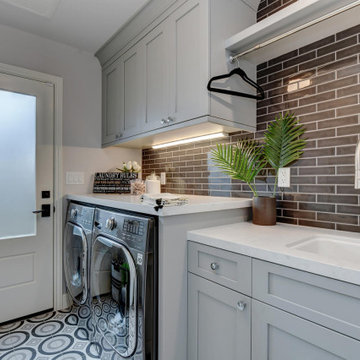
Down the hall, storage was key in designing this lively laundry room. Custom wall cabinets, shelves, and quartz countertop were great storage options that allowed plentiful organization when folding, placing, or storing laundry. Fun, cheerful, patterned floor tile and full wall glass backsplash make a statement all on its own and makes washing not such a bore.
Budget analysis and project development by: May Construction
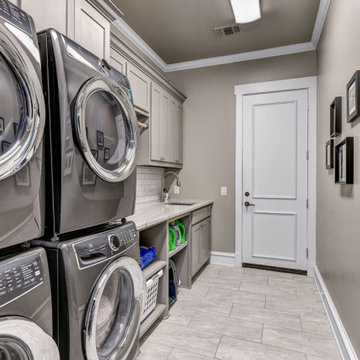
Design ideas for an expansive transitional single-wall utility room in Dallas with an undermount sink, shaker cabinets, grey cabinets, quartzite benchtops, grey walls, porcelain floors, a stacked washer and dryer, white floor and grey benchtop.
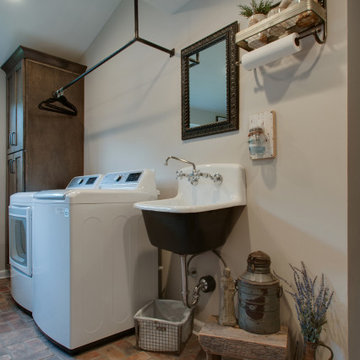
Design ideas for a small country utility room in Nashville with a farmhouse sink, shaker cabinets, brown cabinets, granite benchtops, grey walls, brick floors, a side-by-side washer and dryer, multi-coloured floor and black benchtop.
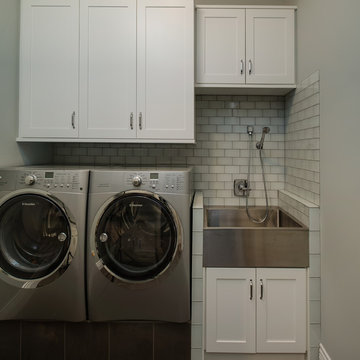
Designer: Sandra Bargiel
Photos: Phoenix Photographic
Photo of a mid-sized transitional single-wall utility room in Other with a farmhouse sink, shaker cabinets, white cabinets, granite benchtops, grey walls and a side-by-side washer and dryer.
Photo of a mid-sized transitional single-wall utility room in Other with a farmhouse sink, shaker cabinets, white cabinets, granite benchtops, grey walls and a side-by-side washer and dryer.
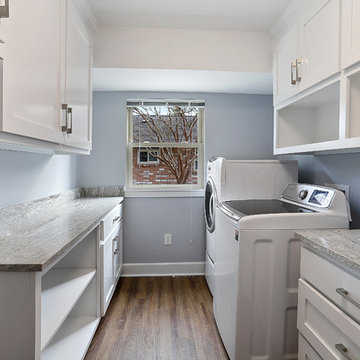
We love to do work on homes like this one! Like many in the Baton Rouge area, this 70's ranch style was in need of an update. As you walked in through the front door you were greeted by a small quaint foyer, to the right sat a dedicated formal dining, which is now a keeping/breakfast area. To the left was a small closed off den, now a large open dining area. The kitchen was segregated from the main living space which was large but secluded. Now, all spaces interact seamlessly across one great room. The couple cherishes the freedom they have to travel between areas and host gatherings. What makes these homes so great is the potential they hold. They are often well built and constructed simply, which allows for large and impressive updates!
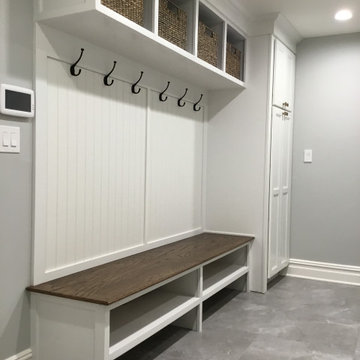
Beautiful, functional and spacious mudroom/laundry room. Love all the coat hooks and room for shoes and bags, but the decorative tile is my favorite and brings a beautiful pop of color to the space.
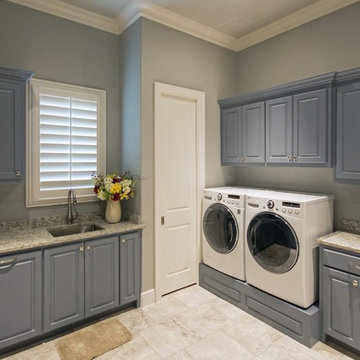
This is an example of a large transitional u-shaped utility room in Dallas with an undermount sink, raised-panel cabinets, grey cabinets, granite benchtops, grey walls, ceramic floors, a side-by-side washer and dryer and beige floor.
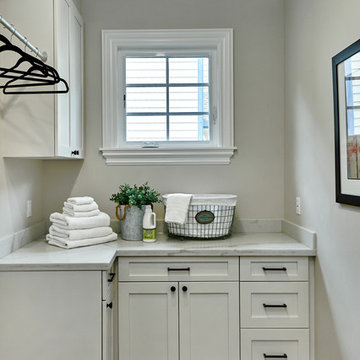
Arch Studio, Inc. Architecture + Interior Design and
Mark Pinkerton Photography
Inspiration for a small mediterranean l-shaped dedicated laundry room in San Francisco with shaker cabinets, white cabinets, quartz benchtops, grey walls, porcelain floors, a side-by-side washer and dryer, red floor and white benchtop.
Inspiration for a small mediterranean l-shaped dedicated laundry room in San Francisco with shaker cabinets, white cabinets, quartz benchtops, grey walls, porcelain floors, a side-by-side washer and dryer, red floor and white benchtop.
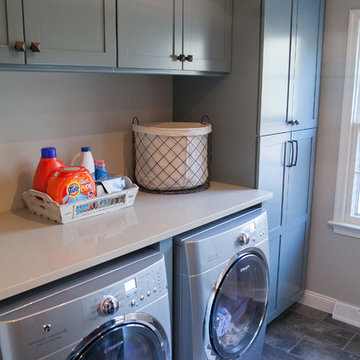
Matt Villano Photography
Design ideas for a small transitional galley utility room in Philadelphia with grey walls, slate floors, shaker cabinets, blue cabinets, quartz benchtops and a side-by-side washer and dryer.
Design ideas for a small transitional galley utility room in Philadelphia with grey walls, slate floors, shaker cabinets, blue cabinets, quartz benchtops and a side-by-side washer and dryer.
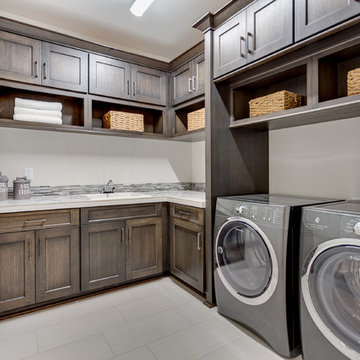
The Aerius - Modern American Craftsman on Acreage in Ridgefield Washington by Cascade West Development Inc.
The upstairs rests mainly on the Western half of the home. It’s composed of a laundry room, 2 bedrooms, including a future princess suite, and a large Game Room. Every space is of generous proportion and easily accessible through a single hall. The windows of each room are filled with natural scenery and warm light. This upper level boasts amenities enough for residents to play, reflect, and recharge all while remaining up and away from formal occasions, when necessary.
Cascade West Facebook: https://goo.gl/MCD2U1
Cascade West Website: https://goo.gl/XHm7Un
These photos, like many of ours, were taken by the good people of ExposioHDR - Portland, Or
Exposio Facebook: https://goo.gl/SpSvyo
Exposio Website: https://goo.gl/Cbm8Ya
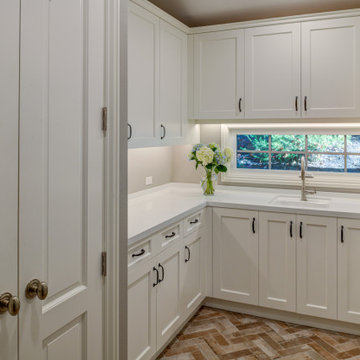
Beautiful and organized! That is what this laundry room is, with a warm herringbone floor to create an inviting place to do the big chore!
Design ideas for a small traditional u-shaped dedicated laundry room in San Francisco with an undermount sink, recessed-panel cabinets, white cabinets, quartz benchtops, grey walls, porcelain floors, a stacked washer and dryer, orange floor and white benchtop.
Design ideas for a small traditional u-shaped dedicated laundry room in San Francisco with an undermount sink, recessed-panel cabinets, white cabinets, quartz benchtops, grey walls, porcelain floors, a stacked washer and dryer, orange floor and white benchtop.
Grey Laundry Room Design Ideas with Grey Walls
6