Grey Laundry Room Design Ideas with Laminate Benchtops
Refine by:
Budget
Sort by:Popular Today
21 - 40 of 446 photos
Item 1 of 3
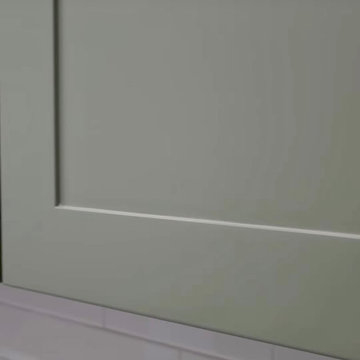
Photo of a small single-wall dedicated laundry room in Melbourne with shaker cabinets, green cabinets and laminate benchtops.
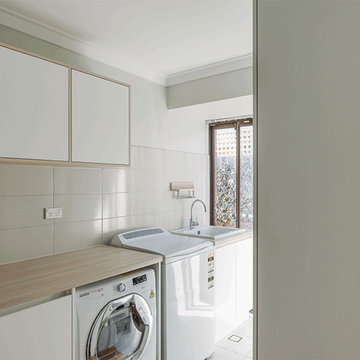
Pam and Brian's laundry (2/3) The Brief - to create a more user friendly space, increase storage and upgrade the finishes.
Photo of a mid-sized contemporary l-shaped dedicated laundry room in Perth with an undermount sink, flat-panel cabinets, white cabinets, laminate benchtops, green walls, ceramic floors, a stacked washer and dryer and white floor.
Photo of a mid-sized contemporary l-shaped dedicated laundry room in Perth with an undermount sink, flat-panel cabinets, white cabinets, laminate benchtops, green walls, ceramic floors, a stacked washer and dryer and white floor.
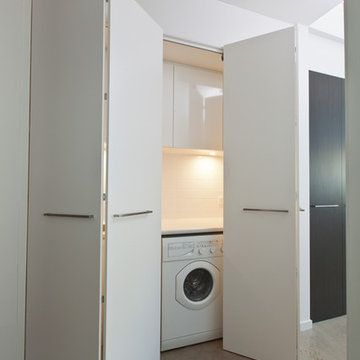
Photo of a small contemporary single-wall dedicated laundry room in Adelaide with flat-panel cabinets, white cabinets, laminate benchtops, white walls, concrete floors and a side-by-side washer and dryer.
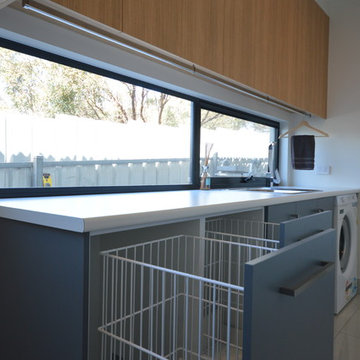
Mid-sized modern l-shaped dedicated laundry room in Adelaide with a single-bowl sink, light wood cabinets, laminate benchtops, white walls and porcelain floors.
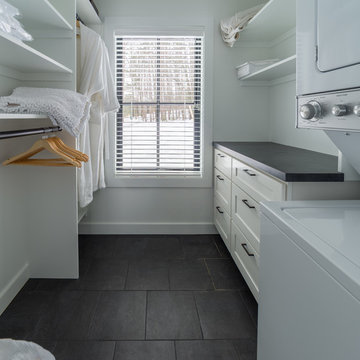
David Leaver
Design ideas for a small country galley laundry room in Other with shaker cabinets, white cabinets, laminate benchtops, white walls, porcelain floors and a stacked washer and dryer.
Design ideas for a small country galley laundry room in Other with shaker cabinets, white cabinets, laminate benchtops, white walls, porcelain floors and a stacked washer and dryer.

Una piccola stanza di questo appartamento è stata destinata alla lavanderia dotata di un'armadiatura contenitore su tutto un lato ed elettrodomestici con lavandino sull'altro.

This is an example of a large transitional u-shaped utility room in Atlanta with a drop-in sink, shaker cabinets, white cabinets, laminate benchtops, white walls, ceramic floors, a side-by-side washer and dryer, white floor, white benchtop and planked wall panelling.
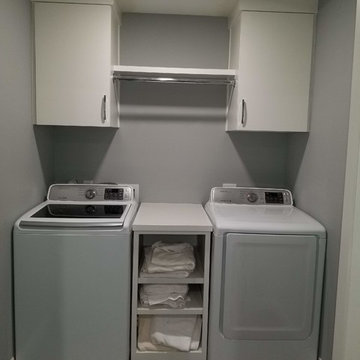
Photo of a small transitional single-wall dedicated laundry room in Dallas with flat-panel cabinets, white cabinets, laminate benchtops, grey walls, laminate floors, a side-by-side washer and dryer, brown floor and white benchtop.
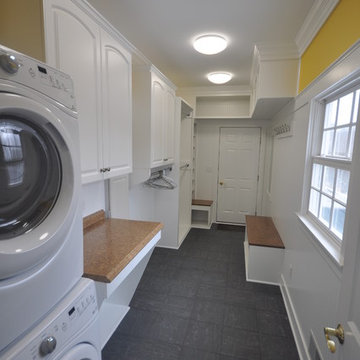
Ryan E Swierczynski
Small traditional galley utility room in Other with raised-panel cabinets, white cabinets, laminate benchtops, yellow walls, ceramic floors and a stacked washer and dryer.
Small traditional galley utility room in Other with raised-panel cabinets, white cabinets, laminate benchtops, yellow walls, ceramic floors and a stacked washer and dryer.
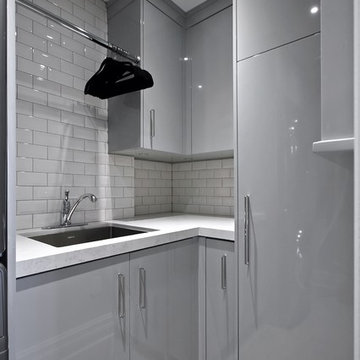
Design ideas for a mid-sized contemporary l-shaped dedicated laundry room in Toronto with an undermount sink, flat-panel cabinets, grey cabinets, laminate benchtops, grey walls, porcelain floors and grey floor.
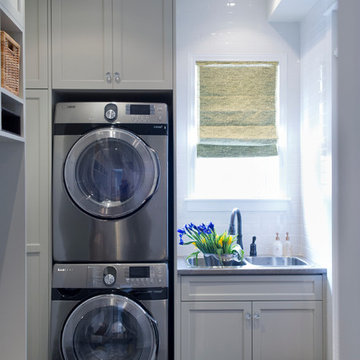
http://www.clickphotography.ca
Photo of a small transitional single-wall utility room in Toronto with a drop-in sink, shaker cabinets, grey cabinets, laminate benchtops, white walls, ceramic floors and a stacked washer and dryer.
Photo of a small transitional single-wall utility room in Toronto with a drop-in sink, shaker cabinets, grey cabinets, laminate benchtops, white walls, ceramic floors and a stacked washer and dryer.
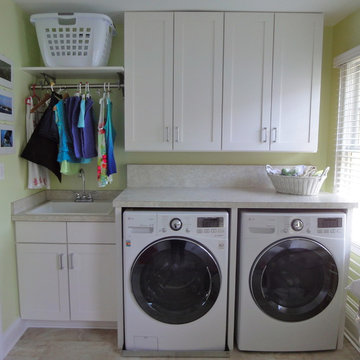
This is an example of a mid-sized transitional galley dedicated laundry room in DC Metro with shaker cabinets, laminate benchtops, ceramic floors, a side-by-side washer and dryer, a drop-in sink, white cabinets and green walls.
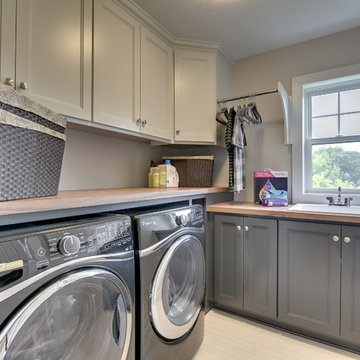
Second floor laundry room has two tones of cabinet. The lower cabinets match the washer and dryer.
Photography by Spacecrafting
Design ideas for a large transitional l-shaped dedicated laundry room in Minneapolis with a drop-in sink, recessed-panel cabinets, grey cabinets, laminate benchtops, grey walls, ceramic floors and a side-by-side washer and dryer.
Design ideas for a large transitional l-shaped dedicated laundry room in Minneapolis with a drop-in sink, recessed-panel cabinets, grey cabinets, laminate benchtops, grey walls, ceramic floors and a side-by-side washer and dryer.
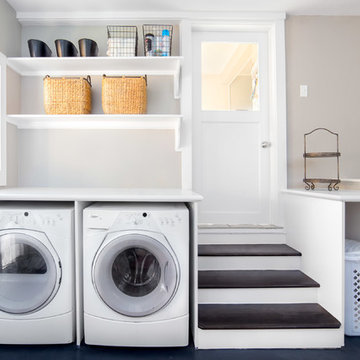
Scott Conover
Large transitional dedicated laundry room in Boise with white cabinets, laminate benchtops, concrete floors, a side-by-side washer and dryer, open cabinets, black floor, white benchtop and grey walls.
Large transitional dedicated laundry room in Boise with white cabinets, laminate benchtops, concrete floors, a side-by-side washer and dryer, open cabinets, black floor, white benchtop and grey walls.
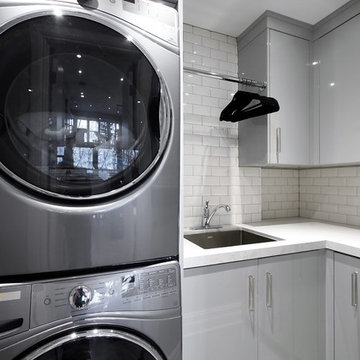
Photo of a mid-sized contemporary l-shaped dedicated laundry room in Toronto with an undermount sink, flat-panel cabinets, grey cabinets, laminate benchtops, grey walls, porcelain floors, a stacked washer and dryer and grey floor.
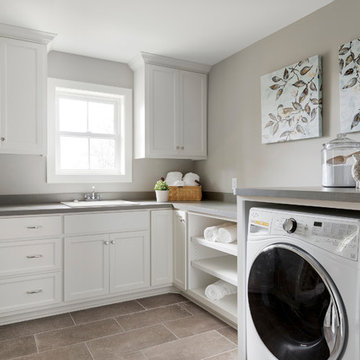
Spacious Laundry Room with front load washer & dryer
Inspiration for a mid-sized transitional l-shaped dedicated laundry room in Minneapolis with a drop-in sink, shaker cabinets, white cabinets, laminate benchtops, grey walls, ceramic floors, a side-by-side washer and dryer, grey floor and grey benchtop.
Inspiration for a mid-sized transitional l-shaped dedicated laundry room in Minneapolis with a drop-in sink, shaker cabinets, white cabinets, laminate benchtops, grey walls, ceramic floors, a side-by-side washer and dryer, grey floor and grey benchtop.
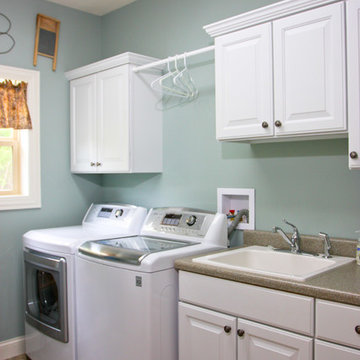
Dave Andersen Photography
Photo of a mid-sized traditional single-wall dedicated laundry room in Milwaukee with raised-panel cabinets, white cabinets, laminate benchtops, linoleum floors, a side-by-side washer and dryer, a drop-in sink and blue walls.
Photo of a mid-sized traditional single-wall dedicated laundry room in Milwaukee with raised-panel cabinets, white cabinets, laminate benchtops, linoleum floors, a side-by-side washer and dryer, a drop-in sink and blue walls.
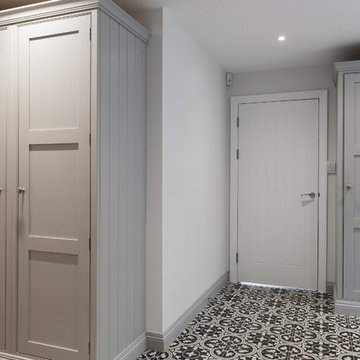
Whether it’s used as a laundry, cloakroom, stashing sports gear or for extra storage space a utility and boot room will help keep your kitchen clutter-free and ensure everything in your busy household is streamlined and organised!
Our head designer worked very closely with the clients on this project to create a utility and boot room that worked for all the family needs and made sure there was a place for everything. Masses of smart storage!

Nestled in the Pocono mountains, the house had been on the market for a while, and no one had any interest in it. Then along comes our lovely client, who was ready to put roots down here, leaving Philadelphia, to live closer to her daughter.
She had a vision of how to make this older small ranch home, work for her. This included images of baking in a beautiful kitchen, lounging in a calming bedroom, and hosting family and friends, toasting to life and traveling! We took that vision, and working closely with our contractors, carpenters, and product specialists, spent 8 months giving this home new life. This included renovating the entire interior, adding an addition for a new spacious master suite, and making improvements to the exterior.
It is now, not only updated and more functional; it is filled with a vibrant mix of country traditional style. We are excited for this new chapter in our client’s life, the memories she will make here, and are thrilled to have been a part of this ranch house Cinderella transformation.
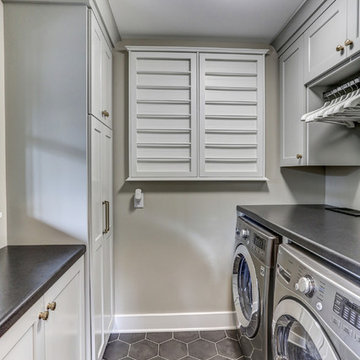
Inspiration for a small transitional u-shaped dedicated laundry room in Minneapolis with recessed-panel cabinets, white cabinets, laminate benchtops, grey walls, ceramic floors, a side-by-side washer and dryer, grey floor and grey benchtop.
Grey Laundry Room Design Ideas with Laminate Benchtops
2