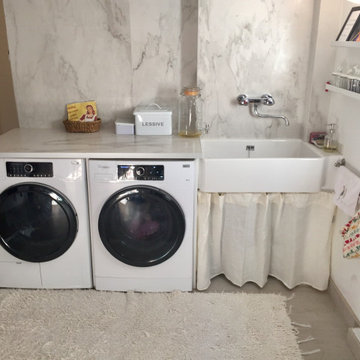Grey Laundry Room Design Ideas with Marble Benchtops
Refine by:
Budget
Sort by:Popular Today
1 - 20 of 200 photos
Item 1 of 3
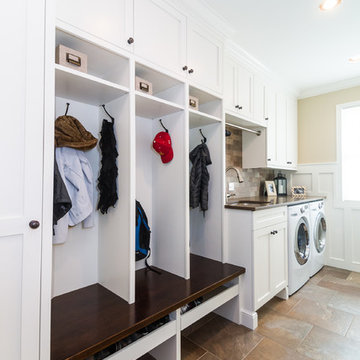
Labra Design Build
Design ideas for a mid-sized traditional single-wall utility room in Detroit with an undermount sink, shaker cabinets, white cabinets, marble benchtops, beige walls, slate floors and a side-by-side washer and dryer.
Design ideas for a mid-sized traditional single-wall utility room in Detroit with an undermount sink, shaker cabinets, white cabinets, marble benchtops, beige walls, slate floors and a side-by-side washer and dryer.

Large transitional galley laundry room in Hampshire with a drop-in sink, shaker cabinets, grey cabinets, marble benchtops, white splashback, marble splashback, light hardwood floors, beige floor and white benchtop.
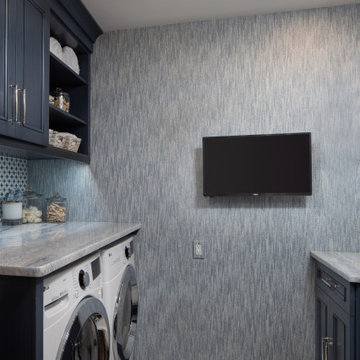
This little laundry room uses hidden tricks to modernize and maximize limited space. The main wall features bumped out upper cabinets and open shelves that allow space for the air vent on the back wall.
Making the room brighter are light, textured walls covered with Phillip Jeffries wallpaper, under cabinet, and updated lighting.
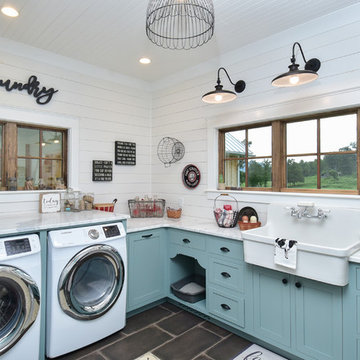
Country u-shaped utility room in Other with a farmhouse sink, shaker cabinets, blue cabinets, marble benchtops, white walls, porcelain floors, an integrated washer and dryer, black floor and white benchtop.
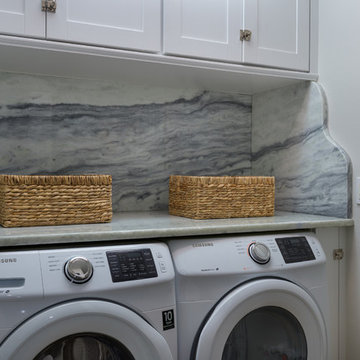
Mid-sized modern single-wall laundry room in Tampa with shaker cabinets, white cabinets, marble benchtops, white walls and a side-by-side washer and dryer.
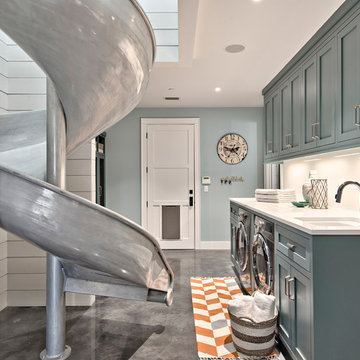
Architect: Tim Brown Architecture. Photographer: Casey Fry
Large country single-wall dedicated laundry room in Austin with an undermount sink, shaker cabinets, concrete floors, a side-by-side washer and dryer, blue cabinets, marble benchtops, blue walls, grey floor and white benchtop.
Large country single-wall dedicated laundry room in Austin with an undermount sink, shaker cabinets, concrete floors, a side-by-side washer and dryer, blue cabinets, marble benchtops, blue walls, grey floor and white benchtop.
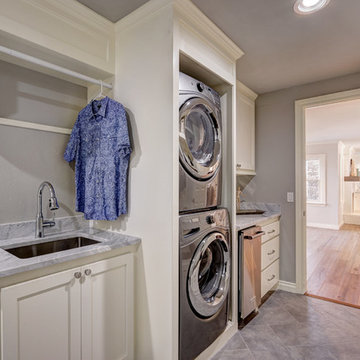
Large transitional galley utility room in Oklahoma City with an undermount sink, shaker cabinets, white cabinets, grey walls, ceramic floors, a stacked washer and dryer, marble benchtops, grey floor and grey benchtop.
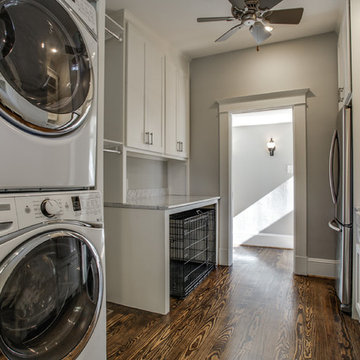
Shoot 2 Sell
Inspiration for a large transitional galley utility room in Dallas with a farmhouse sink, shaker cabinets, white cabinets, marble benchtops, grey walls, dark hardwood floors and a stacked washer and dryer.
Inspiration for a large transitional galley utility room in Dallas with a farmhouse sink, shaker cabinets, white cabinets, marble benchtops, grey walls, dark hardwood floors and a stacked washer and dryer.

A quiet laundry room with soft colours and natural hardwood flooring. This laundry room features light blue framed cabinetry, an apron fronted sink, a custom backsplash shape, and hooks for hanging linens.
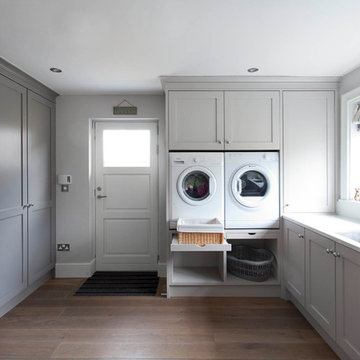
Created for a renovated and extended home, this bespoke solid poplar kitchen has been handpainted in Farrow & Ball Wevet with Railings on the island and driftwood oak internals throughout. Luxury Calacatta marble has been selected for the island and splashback with highly durable and low maintenance Silestone quartz for the work surfaces. The custom crafted breakfast cabinet, also designed with driftwood oak internals, includes a conveniently concealed touch-release shelf for prepping tea and coffee as a handy breakfast station. A statement Lacanche range cooker completes the luxury look.
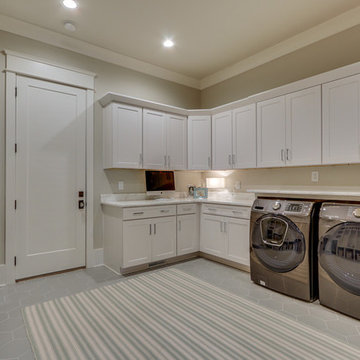
Inspiration for a country dedicated laundry room in Nashville with shaker cabinets, white cabinets, marble benchtops, a side-by-side washer and dryer and white benchtop.
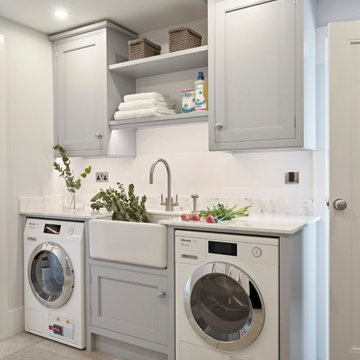
The cabinetry in this practical space is painted with Paint & Paper Library 'Lead V'; handles are Armac Martin 'Cotswold Bun Knob' in Satin Chrome finish; sink is Shaws 'Pennine' 600mm single bowl pot sink; tap is Perrin & Rowe 'Oribiq' in Pewter finish; worktops are Statuario Marble.
The washing machine and tumble dryer are both Miele appliances, and are meticulously tested to provide at least 20 years of use.
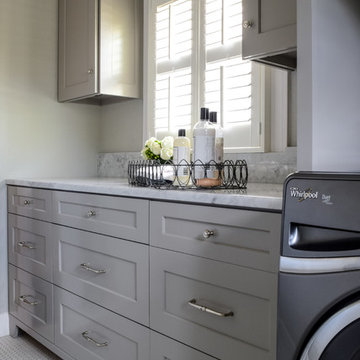
Gray,cabinets, in,laundry,room, open,shelves,for, basket,storage,and,organization, organize,carrara,marble, counter, and,splash,hex,tile,floor,ceramic,vintage,look,ceiling,light,
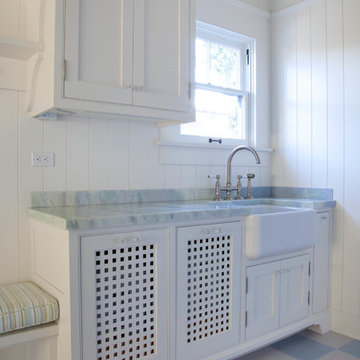
Kim Grant, Architect;
Elizabeth Barkett, Interior Designer - Ross Thiele & Sons Ltd.;
Gail Owens, Photographer
Beach style galley dedicated laundry room in San Diego with a farmhouse sink, shaker cabinets, white cabinets, marble benchtops, white walls and a stacked washer and dryer.
Beach style galley dedicated laundry room in San Diego with a farmhouse sink, shaker cabinets, white cabinets, marble benchtops, white walls and a stacked washer and dryer.
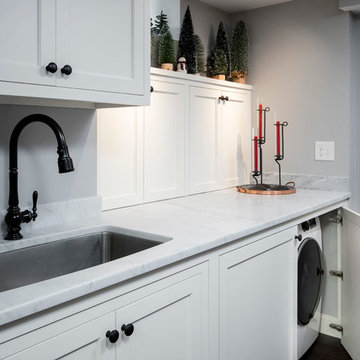
washer and dryer are now hidden behind built in cabinets. Painted to match
Small traditional single-wall utility room in Boston with an undermount sink, shaker cabinets, white cabinets, marble benchtops, blue walls, vinyl floors and a side-by-side washer and dryer.
Small traditional single-wall utility room in Boston with an undermount sink, shaker cabinets, white cabinets, marble benchtops, blue walls, vinyl floors and a side-by-side washer and dryer.
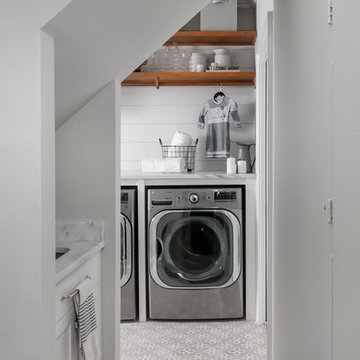
We redesigned this client’s laundry space so that it now functions as a Mudroom and Laundry. There is a place for everything including drying racks and charging station for this busy family. Now there are smiles when they walk in to this charming bright room because it has ample storage and space to work!

Utility room with washing machine and dryer behind bespoke shaker-style sliding doors. Porcelain tiled floor in black and white starburst design.
Mid-sized modern single-wall dedicated laundry room in London with shaker cabinets, blue cabinets, marble benchtops, porcelain splashback, white walls, porcelain floors, a concealed washer and dryer, black floor and white benchtop.
Mid-sized modern single-wall dedicated laundry room in London with shaker cabinets, blue cabinets, marble benchtops, porcelain splashback, white walls, porcelain floors, a concealed washer and dryer, black floor and white benchtop.
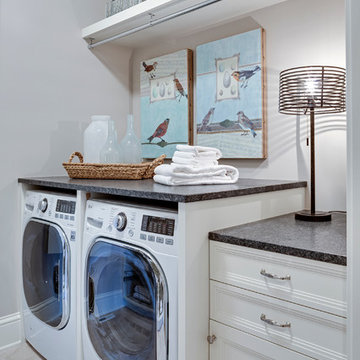
Builder: John Kraemer & Sons | Design: Rauscher & Associates | Staging: Ambiance at Home | Landscaping: GT Landscapes | Photography: Landmark Photography
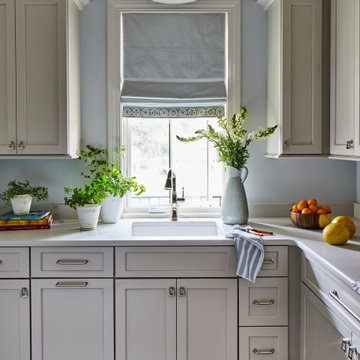
Here we have the laundry room which looks out to the front porch.
Design ideas for a mid-sized eclectic single-wall utility room in Other with an undermount sink, shaker cabinets, white cabinets, marble benchtops, blue walls, ceramic floors, a side-by-side washer and dryer, grey floor and white benchtop.
Design ideas for a mid-sized eclectic single-wall utility room in Other with an undermount sink, shaker cabinets, white cabinets, marble benchtops, blue walls, ceramic floors, a side-by-side washer and dryer, grey floor and white benchtop.
Grey Laundry Room Design Ideas with Marble Benchtops
1
