Grey Laundry Room Design Ideas with Medium Wood Cabinets
Refine by:
Budget
Sort by:Popular Today
21 - 40 of 89 photos
Item 1 of 3
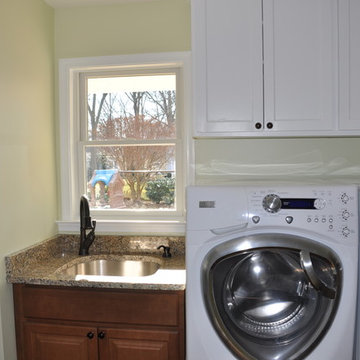
Laundry Room with Cabinets
Design ideas for a small u-shaped utility room in Baltimore with an undermount sink, raised-panel cabinets, medium wood cabinets, granite benchtops, green walls, porcelain floors and a side-by-side washer and dryer.
Design ideas for a small u-shaped utility room in Baltimore with an undermount sink, raised-panel cabinets, medium wood cabinets, granite benchtops, green walls, porcelain floors and a side-by-side washer and dryer.
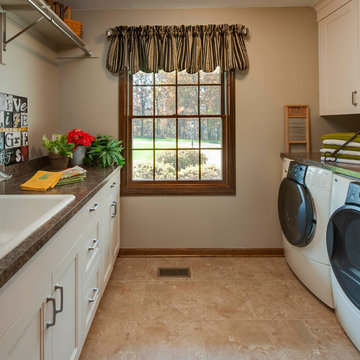
In this project we redesigned and renovated the first floor of the clients house. We created an open floor plan, larger Kitchen, seperate Mudroom, and larger Laundry Room. The cabinets are one of our local made custom frameless cabinets. They are a frameless, 3/4" plywood construction. The door is a modified shaker door we call a Step-Frame. The wood is Cherry and the stain is Blossom. The Laundry Room cabinets are the same doorstyle but an Antique White paint on Maple. The countertops are Cambria quartz and the color is Windemere. The backsplash is a 4x4 and 3x6 tumbled marble in Pearl with a Sonoma Tile custom blend for the accent. The floors are an oak wood that were custom stained on site.
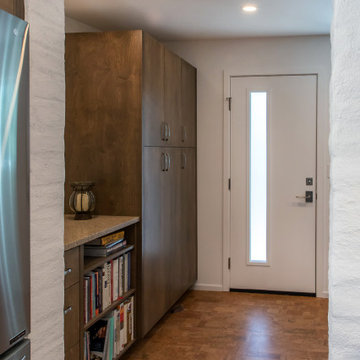
Located just off the Kitchen, the Laundry/Pantry/Mudroom is a continuation of the Kitchen design.
Inspiration for a mid-sized utility room in Phoenix with flat-panel cabinets, medium wood cabinets, quartz benchtops, white walls, cork floors, a side-by-side washer and dryer and beige benchtop.
Inspiration for a mid-sized utility room in Phoenix with flat-panel cabinets, medium wood cabinets, quartz benchtops, white walls, cork floors, a side-by-side washer and dryer and beige benchtop.
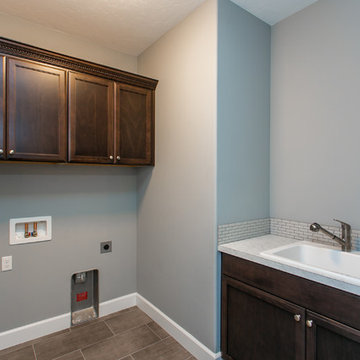
Inspiration for a mid-sized transitional l-shaped dedicated laundry room in Seattle with a drop-in sink, recessed-panel cabinets, medium wood cabinets, laminate benchtops, grey walls, porcelain floors, a side-by-side washer and dryer and brown floor.
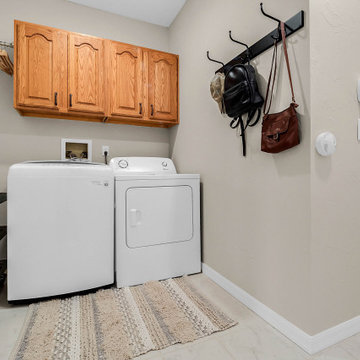
We completely updated this home from the outside to the inside. Every room was touched because the owner wanted to make it very sell-able. Our job was to lighten, brighten and do as many updates as we could on a shoe string budget. We started with the outside and we cleared the lakefront so that the lakefront view was open to the house. We also trimmed the large trees in the front and really opened the house up, before we painted the home and freshen up the landscaping. Inside we painted the house in a white duck color and updated the existing wood trim to a modern white color. We also installed shiplap on the TV wall and white washed the existing Fireplace brick. We installed lighting over the kitchen soffit as well as updated the can lighting. We then updated all 3 bathrooms. We finished it off with custom barn doors in the newly created office as well as the master bedroom. We completed the look with custom furniture!
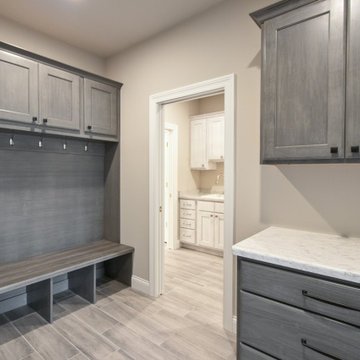
Transitional Organic laundry room with wood look tile floors in the color Stingray. Gray stained cabinets in the color Castlegate offer storage and a drop zone at entry.
Materials: Aspect Cabinetry, Castlegate on Poplar • Shaw, Everwell Bay Stingray
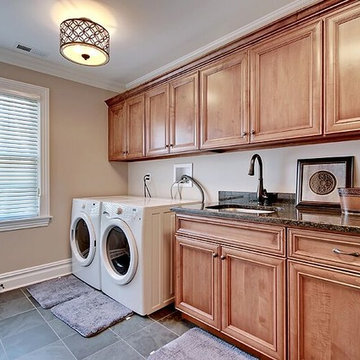
Photo of a mid-sized traditional single-wall dedicated laundry room in New York with an undermount sink, recessed-panel cabinets, medium wood cabinets, granite benchtops, beige walls, ceramic floors and a side-by-side washer and dryer.
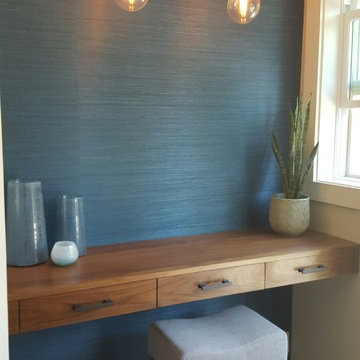
Kravet blue grass cloth wall covering. Custom floating desk by Semolina Designs in Oakland, CA.
This is an example of a small galley utility room in San Francisco with flat-panel cabinets, medium wood cabinets, wood benchtops, blue walls and medium hardwood floors.
This is an example of a small galley utility room in San Francisco with flat-panel cabinets, medium wood cabinets, wood benchtops, blue walls and medium hardwood floors.
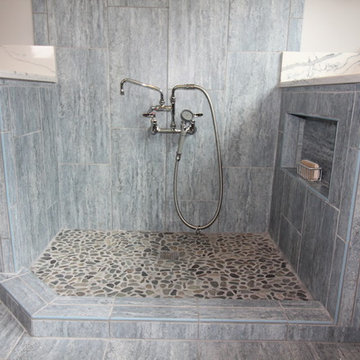
Large traditional u-shaped dedicated laundry room in Other with a double-bowl sink, shaker cabinets, medium wood cabinets, granite benchtops, grey walls, ceramic floors, a side-by-side washer and dryer, grey floor and white benchtop.
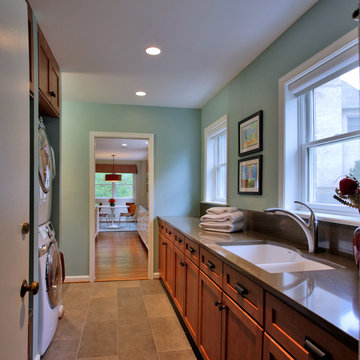
This is an example of a transitional galley laundry room in DC Metro with an undermount sink, shaker cabinets, medium wood cabinets, blue walls, ceramic floors and a stacked washer and dryer.
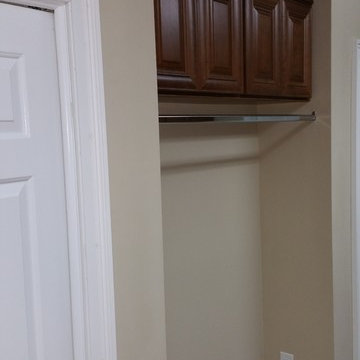
fusion cabinets, inc.
Space to hang items to dry with extra storage above.
Photo of a large traditional galley dedicated laundry room in Tampa with an undermount sink, raised-panel cabinets, medium wood cabinets, quartz benchtops, beige walls, porcelain floors and a stacked washer and dryer.
Photo of a large traditional galley dedicated laundry room in Tampa with an undermount sink, raised-panel cabinets, medium wood cabinets, quartz benchtops, beige walls, porcelain floors and a stacked washer and dryer.
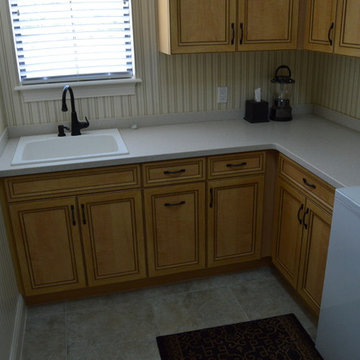
Jacques May
Inspiration for a mid-sized traditional l-shaped dedicated laundry room in Tampa with an undermount sink, shaker cabinets, medium wood cabinets, granite benchtops, beige walls, travertine floors and a side-by-side washer and dryer.
Inspiration for a mid-sized traditional l-shaped dedicated laundry room in Tampa with an undermount sink, shaker cabinets, medium wood cabinets, granite benchtops, beige walls, travertine floors and a side-by-side washer and dryer.
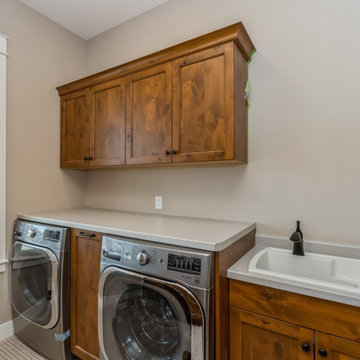
Knotty alder in laundry room.
Photo of a laundry room in Cedar Rapids with a drop-in sink, recessed-panel cabinets, medium wood cabinets, laminate benchtops, porcelain floors, a side-by-side washer and dryer and grey benchtop.
Photo of a laundry room in Cedar Rapids with a drop-in sink, recessed-panel cabinets, medium wood cabinets, laminate benchtops, porcelain floors, a side-by-side washer and dryer and grey benchtop.
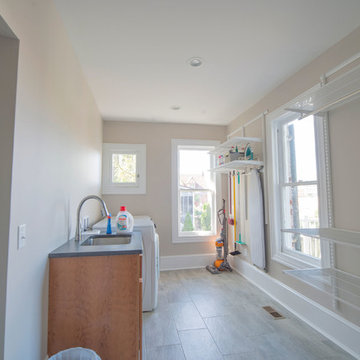
Caitlin Funkhouser Photography
Inspiration for a mid-sized contemporary single-wall dedicated laundry room in Richmond with an undermount sink, shaker cabinets, medium wood cabinets, soapstone benchtops, white splashback, porcelain splashback, porcelain floors, grey floor, black benchtop, beige walls and a side-by-side washer and dryer.
Inspiration for a mid-sized contemporary single-wall dedicated laundry room in Richmond with an undermount sink, shaker cabinets, medium wood cabinets, soapstone benchtops, white splashback, porcelain splashback, porcelain floors, grey floor, black benchtop, beige walls and a side-by-side washer and dryer.
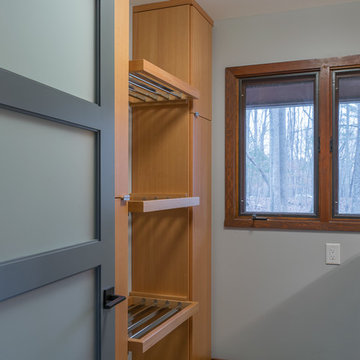
Mid-sized contemporary galley dedicated laundry room in Raleigh with a single-bowl sink, flat-panel cabinets, medium wood cabinets, quartz benchtops, grey walls, ceramic floors, a side-by-side washer and dryer and grey floor.
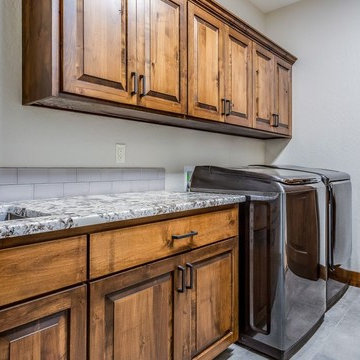
Photo of a mid-sized arts and crafts single-wall dedicated laundry room in Seattle with an undermount sink, raised-panel cabinets, medium wood cabinets, granite benchtops, grey walls, porcelain floors, a side-by-side washer and dryer, grey floor and multi-coloured benchtop.
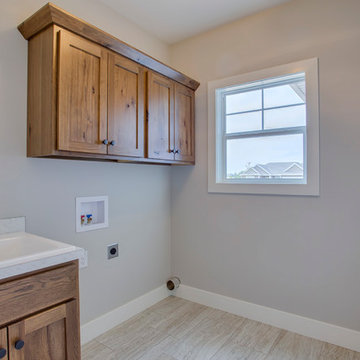
The laundry room in this Cherrydale has plenty of cabinets for storage and a large sink to make cleaning easier.
This is an example of a mid-sized country single-wall dedicated laundry room in Chicago with a drop-in sink, shaker cabinets, medium wood cabinets, laminate benchtops, grey walls, ceramic floors, a side-by-side washer and dryer, beige floor and white benchtop.
This is an example of a mid-sized country single-wall dedicated laundry room in Chicago with a drop-in sink, shaker cabinets, medium wood cabinets, laminate benchtops, grey walls, ceramic floors, a side-by-side washer and dryer, beige floor and white benchtop.
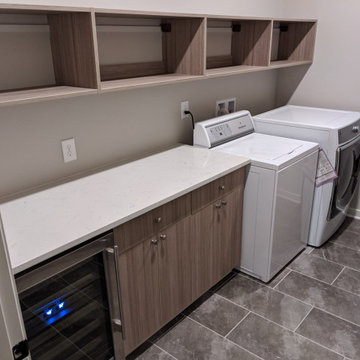
Design ideas for a large modern single-wall utility room in Birmingham with flat-panel cabinets, medium wood cabinets, quartzite benchtops, beige walls, ceramic floors, a side-by-side washer and dryer, grey floor and white benchtop.
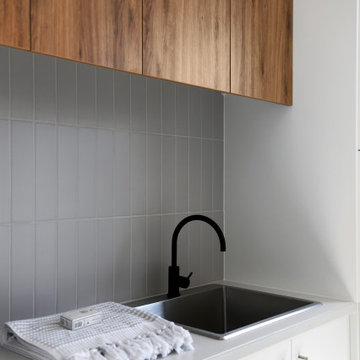
Design ideas for a single-wall dedicated laundry room in Adelaide with a single-bowl sink, flat-panel cabinets, medium wood cabinets, laminate benchtops, grey walls, porcelain floors, a side-by-side washer and dryer, grey floor and white benchtop.
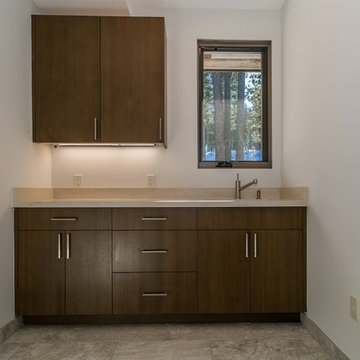
Inspiration for a mid-sized country single-wall utility room in San Francisco with an undermount sink, flat-panel cabinets, medium wood cabinets, quartz benchtops, white walls, porcelain floors and grey floor.
Grey Laundry Room Design Ideas with Medium Wood Cabinets
2