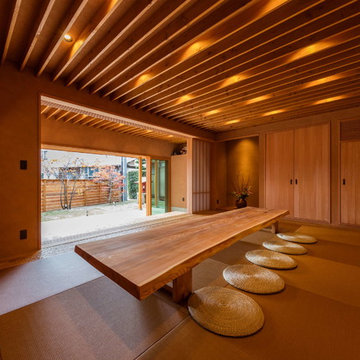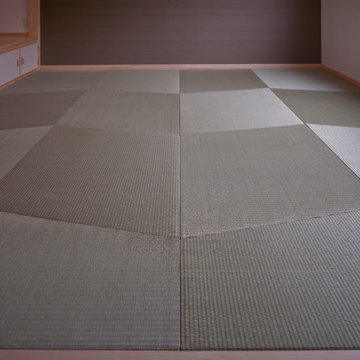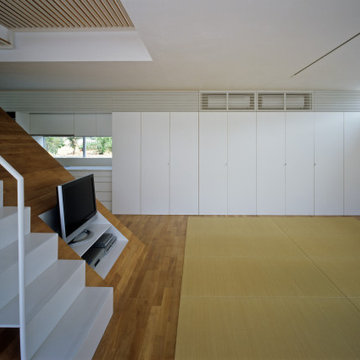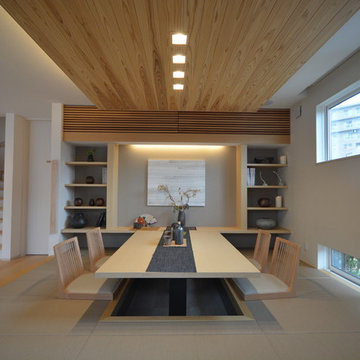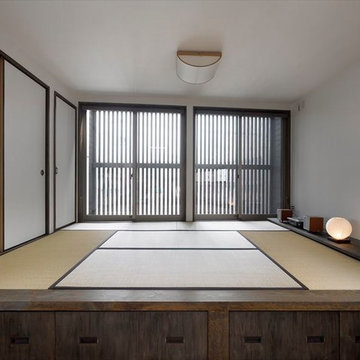Grey Living Room Design Photos with Tatami Floors
Sort by:Popular Today
1 - 20 of 34 photos
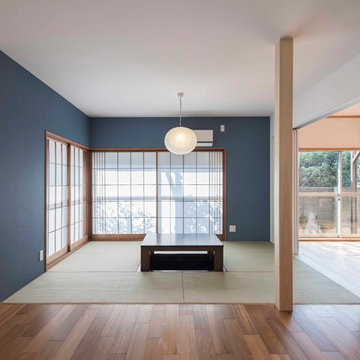
間仕切りをとりはらって、広々としたリビングダイニングとしています。もともと掘りごたつのあった6畳の居間の雰囲気を残して、畳スペースに新規に掘りごたつを設けました。
Design ideas for an asian living room in Tokyo with blue walls, tatami floors and green floor.
Design ideas for an asian living room in Tokyo with blue walls, tatami floors and green floor.
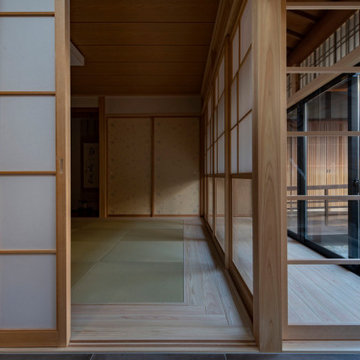
ダイニングから和室を見る。渡り廊下の納戸は格子戸に入替え、エアコン室外機と床暖房熱源機を格納している。
(撮影:山田圭司郎)
Inspiration for a large formal enclosed living room in Other with white walls, tatami floors, no fireplace, no tv, green floor and wood.
Inspiration for a large formal enclosed living room in Other with white walls, tatami floors, no fireplace, no tv, green floor and wood.
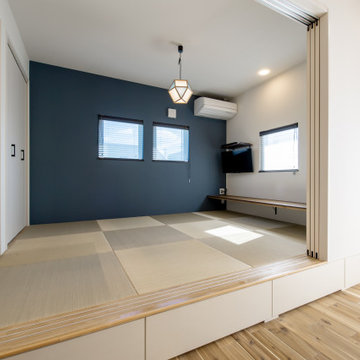
アイデザインホームは、愛する家族が思い描く、マイホームの夢をかなえる「安全・安心・快適で、家族の夢がかなう完全自由設計」を、「うれしい適正価格」で。「限りある予算でデザイン住宅を」をコンセプトに、みなさまのマイホームの実現をサポートしていきます。
Photo of a mid-sized open concept living room in Other with tatami floors, wallpaper and wallpaper.
Photo of a mid-sized open concept living room in Other with tatami floors, wallpaper and wallpaper.
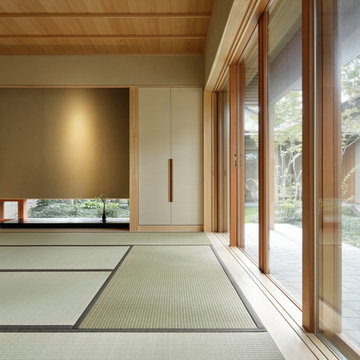
和の雰囲気がある平屋の住宅です。
Design ideas for an asian living room in Other with grey walls, tatami floors, beige floor and wood.
Design ideas for an asian living room in Other with grey walls, tatami floors, beige floor and wood.
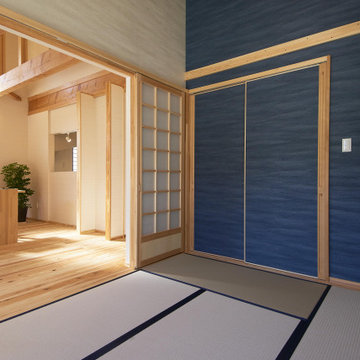
LDKとひとつながりの和室。
This is an example of a modern open concept living room in Osaka with blue walls, tatami floors and wallpaper.
This is an example of a modern open concept living room in Osaka with blue walls, tatami floors and wallpaper.
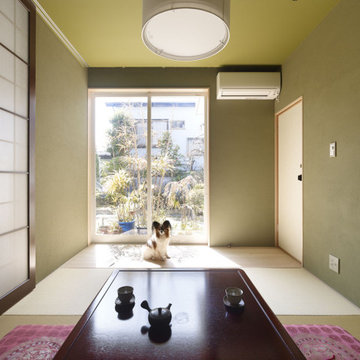
既存の掘りごたつを活かしてリニューアルされた和室。大きな引戸を開ければ隣接するリビングと一体空間として広々と使える。
お庭を眺められる日当たりの良い広縁は犬や猫たちにも人気のスポット。
This is an example of a mid-sized asian living room in Yokohama with green walls, tatami floors and wallpaper.
This is an example of a mid-sized asian living room in Yokohama with green walls, tatami floors and wallpaper.
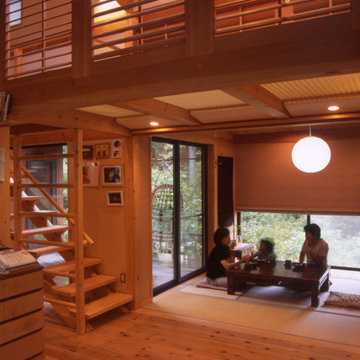
上部のルーバー建具は、中央のバーを上下するだけで開閉ができる。
ロフト床のFRPグレーチングを通してハイサイドライトからの光が1階に落ちる。
Mid-sized open concept living room in Other with pink walls, tatami floors, no fireplace, brown floor, exposed beam and wallpaper.
Mid-sized open concept living room in Other with pink walls, tatami floors, no fireplace, brown floor, exposed beam and wallpaper.
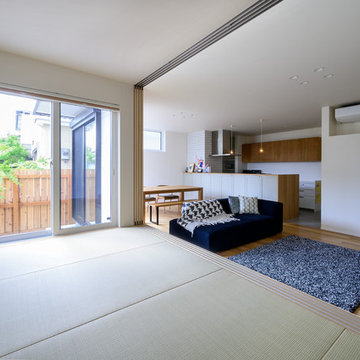
来客時の寝室としても使える。お庭からの光も入るので明るい雰囲気に。
Design ideas for an open concept living room in Osaka with tatami floors and green floor.
Design ideas for an open concept living room in Osaka with tatami floors and green floor.
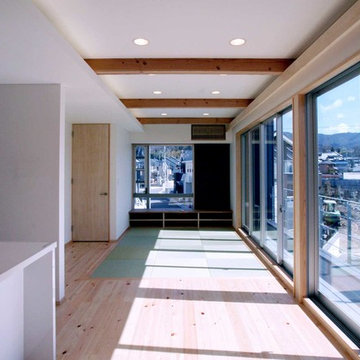
道路を見通せる正面の窓。畳を敷いたリビングでゆっくりとくつろげます。
Photo:hiroshi nakazawa
Photo of a small asian open concept living room in Other with white walls and tatami floors.
Photo of a small asian open concept living room in Other with white walls and tatami floors.
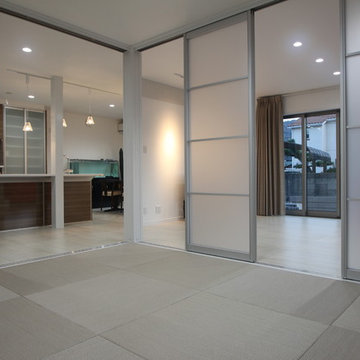
パネルをしまうとリビングと一体化する和室。正方形の畳が粋ですネ。
This is an example of an asian living room in Other with tatami floors and green floor.
This is an example of an asian living room in Other with tatami floors and green floor.
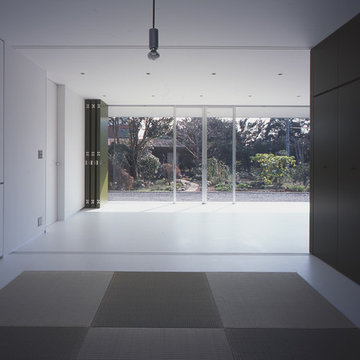
部屋どうしが凸凹につながる廊下の無い家 PHOTO:平井広行
Photo of a large modern formal open concept living room in Other with green walls, tatami floors, no fireplace, a freestanding tv and white floor.
Photo of a large modern formal open concept living room in Other with green walls, tatami floors, no fireplace, a freestanding tv and white floor.
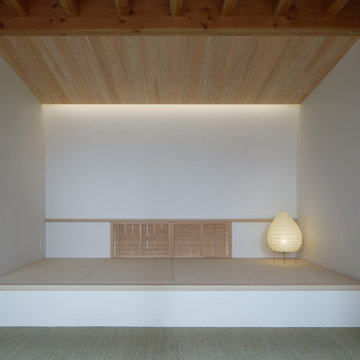
Inspiration for a mid-sized formal open concept living room in Other with white walls, tatami floors, no fireplace, no tv, beige floor, wallpaper and wallpaper.
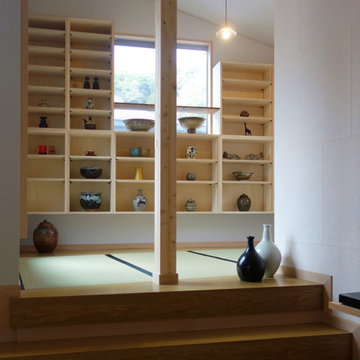
LDKから少し上がった本畳の書斎。床から浮かび上がった棚。窓の向こうには木々の緑が見える。またこの本畳の床からさらに上がってバルコニーへつながる。
Inspiration for a small contemporary enclosed living room in Other with pink walls, tatami floors, no fireplace, vaulted and wallpaper.
Inspiration for a small contemporary enclosed living room in Other with pink walls, tatami floors, no fireplace, vaulted and wallpaper.
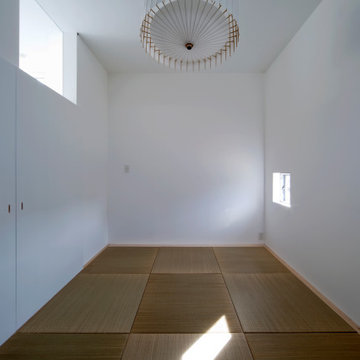
リビング棟、父の居間(和室)。
Inspiration for a living room in Other with white walls and tatami floors.
Inspiration for a living room in Other with white walls and tatami floors.
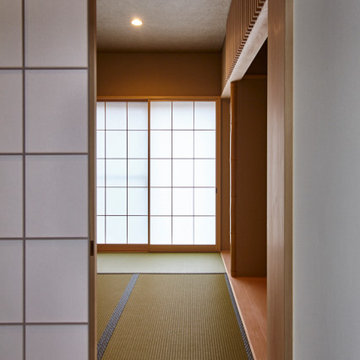
Photo of a mid-sized contemporary formal open concept living room in Yokohama with beige walls, tatami floors, no fireplace, no tv, green floor, timber and planked wall panelling.
Grey Living Room Design Photos with Tatami Floors
1
