All Covers Grey Patio Design Ideas
Refine by:
Budget
Sort by:Popular Today
1 - 20 of 4,798 photos
Item 1 of 3
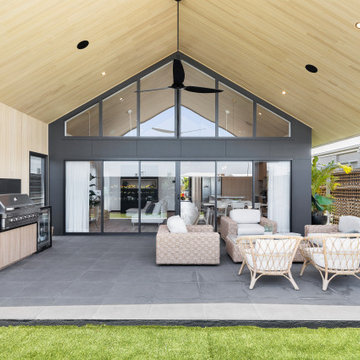
Design ideas for a contemporary patio in Sunshine Coast with tile and a roof extension.
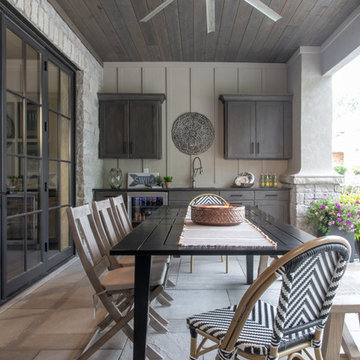
Photo of a mid-sized traditional backyard patio in St Louis with a roof extension and stamped concrete.
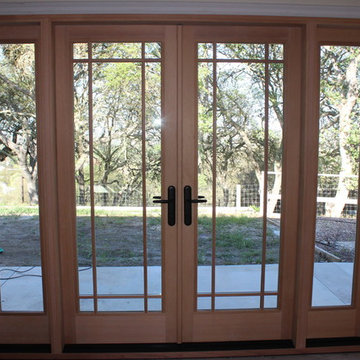
Design ideas for a mid-sized traditional backyard patio in San Luis Obispo with concrete pavers and a roof extension.
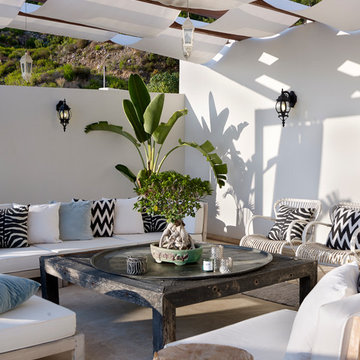
Jonas Lundberg & Anna Truelsen mylovelythings.blogspot.com
Mediterranean patio in Other with a pergola.
Mediterranean patio in Other with a pergola.
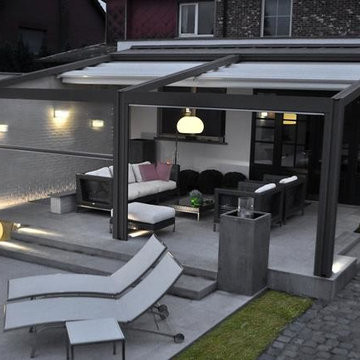
Outdoor motorized shading that is customized and designed specifically by EX Design Group creates exquisite solutions for year round enjoyment of outdoor spaces. Motorized Pergolas are retractable roof systems ideal for modern architectural settings. The structure is made of aluminium treated with exclusive an aluinox treatment making the metal surface similar to steel. The utility of the structures have absolutely unmatched aesthetics.

Picture perfect Outdoor Living Space for the family to enjoy and even for the perfect date night under the stars!
100' perimeter geometric style pool & spa combo in Sugar Land. Key features of the project:
- Centered and slightly raised geometric style spa
- Travertine ledger stone and coping throughout the pool & raised wall feature
- "California Smoke" Comfort Decking around the pool and under the pergola
- 15' wide tanning ledge that is incorporated into the pool steps
- Two large fire bowls
- 10 x 16 Pergola with polycarbonate clear cover
- Artificial turf borders most the pool area in
- Plaster color: Marquis Saphire
#HotTubs #SwimSpas #CustomPools #HoustonPoolBuilder #Top50Builder #Top50Service #Outdoorkitchens #Outdoorliving
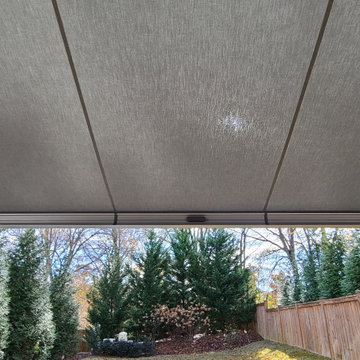
Design, Style, and High End Luxury, are some of the attributes of our Exclusive retractable awnings. Every customer is unique and receives the best custom made Luxury Retractable Awning along with its top notch German technology. In other words each of our awnings reflect the signature and personality of its owner. Welcome to the best retractable Awnings in the World. Dare to brake free from tradition.
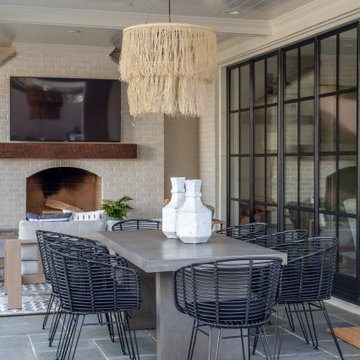
Inspiration for a mid-sized contemporary backyard patio in Charlotte with with fireplace, natural stone pavers and a roof extension.
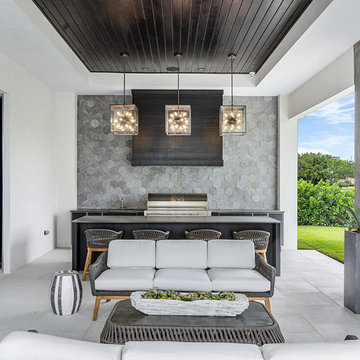
Photo of a beach style backyard patio in Other with concrete pavers and a roof extension.
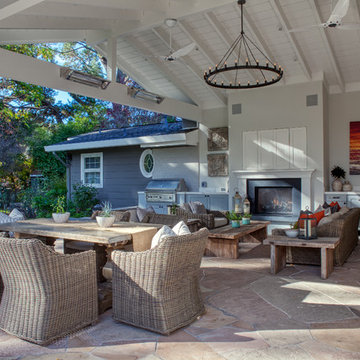
Outdoor entertaining at it's best.
Transitional backyard patio in San Francisco with an outdoor kitchen, natural stone pavers and a roof extension.
Transitional backyard patio in San Francisco with an outdoor kitchen, natural stone pavers and a roof extension.
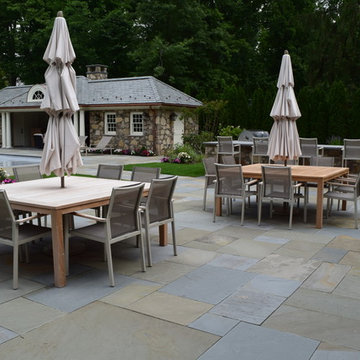
After falling in love with a home but unfortunately losing the bid to buy it, these homeowners approached Braen Supply for a solution. Braen Supply found a way to replicate the original home these individuals were hoping to buy, with the exact stone that was used. By building a replica on a different property, these homeowners truly got their dream home.
The Fieldstone Veneer Blend that was used on the home was able to make it stand out with a unique look. The rest of the materials that were used worked perfectly to compliment the various features of the home.
With the addition of the outdoor kitchen and pool, a perfect place to unwind was created.
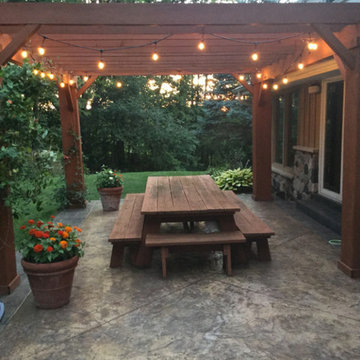
Inspiration for a large traditional backyard patio in Milwaukee with a pergola.
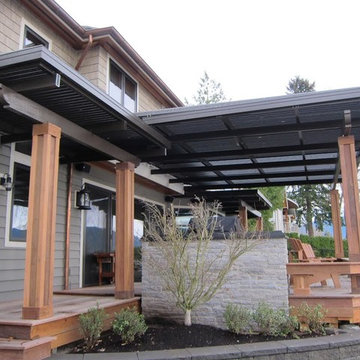
Design ideas for a mid-sized contemporary backyard patio in Phoenix with decking and a roof extension.
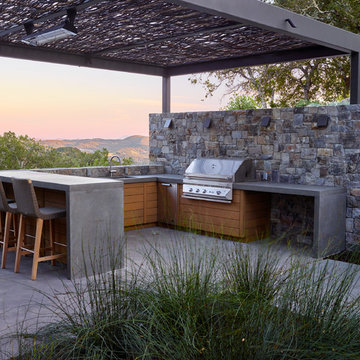
Marion Brenner
This is an example of a contemporary patio in San Francisco with concrete slab and a gazebo/cabana.
This is an example of a contemporary patio in San Francisco with concrete slab and a gazebo/cabana.
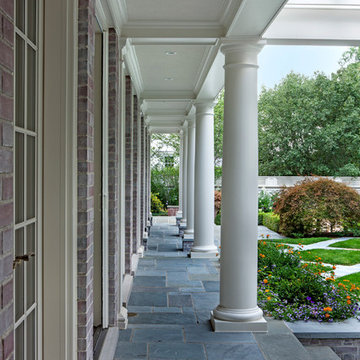
This renovation and addition project, located in Bloomfield Hills, was completed in 2016. A master suite, located on the second floor and overlooking the backyard, was created that featured a his and hers bathroom, staging rooms, separate walk-in-closets, and a vaulted skylight in the hallways. The kitchen was stripped down and opened up to allow for gathering and prep work. Fully-custom cabinetry and a statement range help this room feel one-of-a-kind. To allow for family activities, an indoor gymnasium was created that can be used for basketball, soccer, and indoor hockey. An outdoor oasis was also designed that features an in-ground pool, outdoor trellis, BBQ area, see-through fireplace, and pool house. Unique colonial traits were accentuated in the design by the addition of an exterior colonnade, brick patterning, and trim work. The renovation and addition had to match the unique character of the existing house, so great care was taken to match every detail to ensure a seamless transition from old to new.
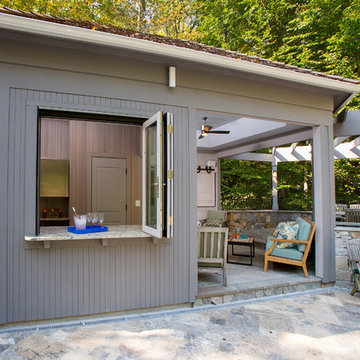
It's hard to appreciate the beauty of this outdoor kitchen and pergola from the photo. Both the building and pergola are built using western red cedar. The V-groove siding on exterior is set vertically rather than horizontally, the more common application. Western red cedar is a great wood for use outdoors. It takes very little treatment and will silver with age. The folding window from Shenandoah Sash & Door is a specially-designed accordion window for this type of application.
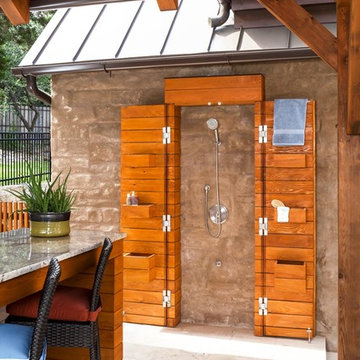
photography by Andrea Calo
Inspiration for an expansive transitional backyard patio in Austin with a pergola and an outdoor shower.
Inspiration for an expansive transitional backyard patio in Austin with a pergola and an outdoor shower.
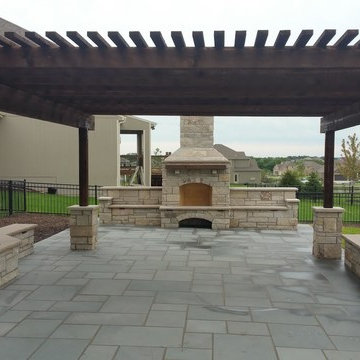
Design ideas for a mid-sized transitional backyard patio in Kansas City with a fire feature, concrete pavers and a pergola.
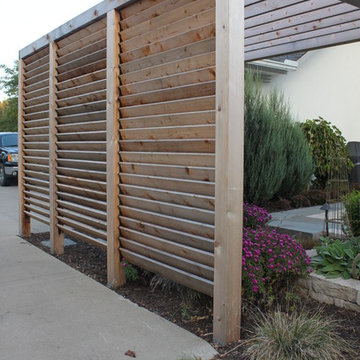
design by ProDesign Custom Cabinetry, landscaping by MOM's Landscaping & Design LLC
Arts and crafts backyard patio in Toronto with a fire feature and a pergola.
Arts and crafts backyard patio in Toronto with a fire feature and a pergola.
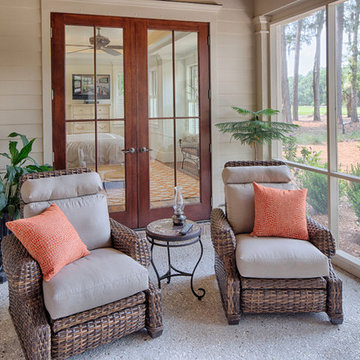
The best of past and present architectural styles combine in this welcoming, farmhouse-inspired design. Clad in low-maintenance siding, the distinctive exterior has plenty of street appeal, with its columned porch, multiple gables, shutters and interesting roof lines. Other exterior highlights included trusses over the garage doors, horizontal lap siding and brick and stone accents. The interior is equally impressive, with an open floor plan that accommodates today’s family and modern lifestyles. An eight-foot covered porch leads into a large foyer and a powder room. Beyond, the spacious first floor includes more than 2,000 square feet, with one side dominated by public spaces that include a large open living room, centrally located kitchen with a large island that seats six and a u-shaped counter plan, formal dining area that seats eight for holidays and special occasions and a convenient laundry and mud room. The left side of the floor plan contains the serene master suite, with an oversized master bath, large walk-in closet and 16 by 18-foot master bedroom that includes a large picture window that lets in maximum light and is perfect for capturing nearby views. Relax with a cup of morning coffee or an evening cocktail on the nearby covered patio, which can be accessed from both the living room and the master bedroom. Upstairs, an additional 900 square feet includes two 11 by 14-foot upper bedrooms with bath and closet and a an approximately 700 square foot guest suite over the garage that includes a relaxing sitting area, galley kitchen and bath, perfect for guests or in-laws.
All Covers Grey Patio Design Ideas
1