Grey Patio Design Ideas with a Fire Feature
Refine by:
Budget
Sort by:Popular Today
21 - 40 of 2,658 photos
Item 1 of 3
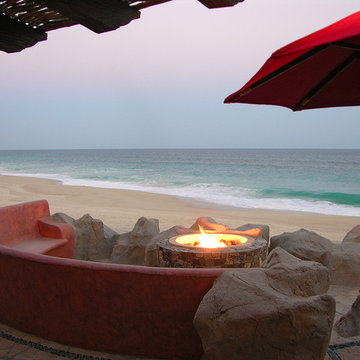
FIRE PIT
This is an example of a mediterranean patio in Mexico City with a fire feature.
This is an example of a mediterranean patio in Mexico City with a fire feature.
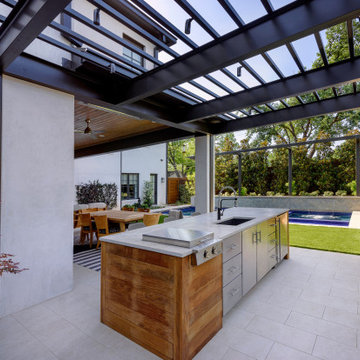
Design ideas for a mid-sized contemporary backyard patio in Dallas with a fire feature and a roof extension.
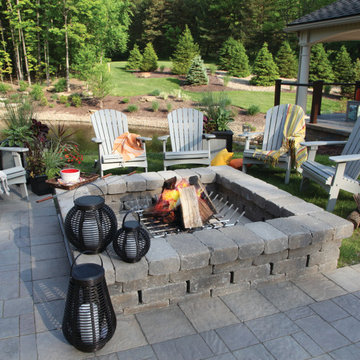
Design ideas for a mid-sized contemporary backyard patio in Atlanta with a fire feature, concrete pavers and no cover.
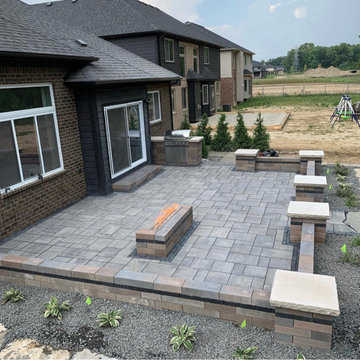
Large transitional backyard patio in Detroit with a fire feature, natural stone pavers and no cover.
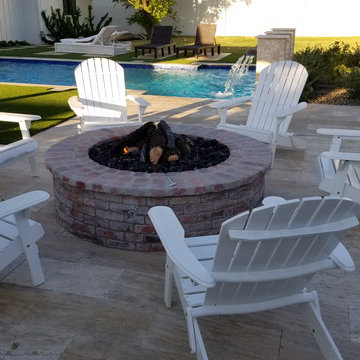
Photo of a mid-sized country backyard patio in Phoenix with a fire feature, tile and a pergola.
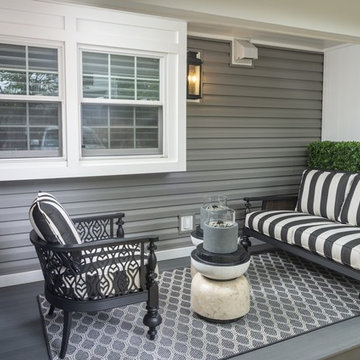
Black and white outdoor furniture is so classic. This small alcove needed to be a fun outdoor hang out spot. We paired this classic set with an outdoor area rug, console, and outdoor greens to bring the space to life.
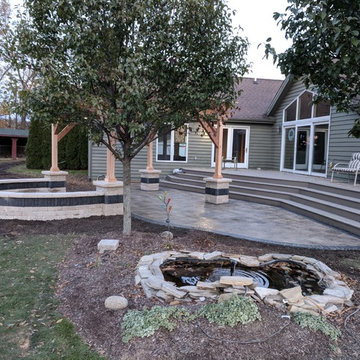
Photo of a mid-sized transitional backyard patio in Chicago with a fire feature, a pergola and stamped concrete.
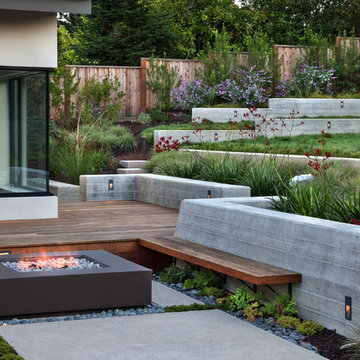
David Wakely
Expansive contemporary backyard patio in San Francisco with a fire feature, concrete slab and no cover.
Expansive contemporary backyard patio in San Francisco with a fire feature, concrete slab and no cover.
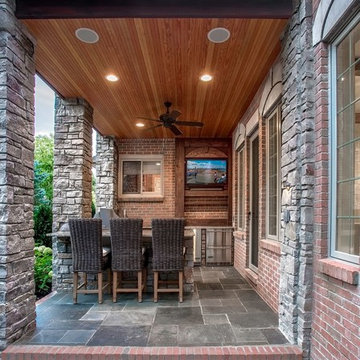
Design ideas for a large traditional backyard patio in Detroit with a fire feature, natural stone pavers and a pergola.
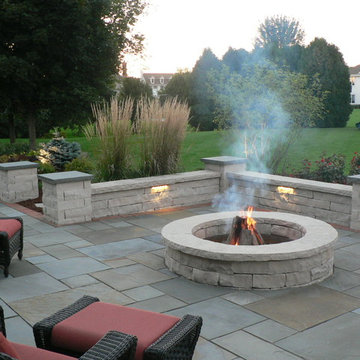
This traditional bluestone patio has a central wood-burning fire pit with radius cut Eden stone coping and wallstone. A similar Eden seat wall and pillars surround the patio with bluestone caps and underledge LED lights.
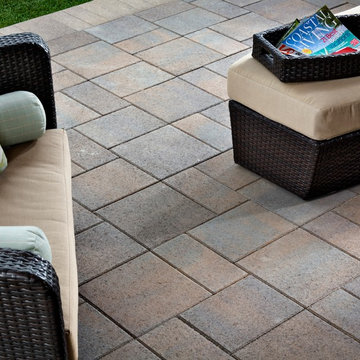
Belgard Catalina pavers. Color Bella blend
Photo of a large modern backyard patio in Orange County with a fire feature, natural stone pavers and no cover.
Photo of a large modern backyard patio in Orange County with a fire feature, natural stone pavers and no cover.
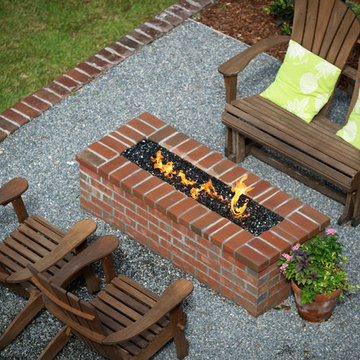
This riverfront property received a major facelift while keeping with the traditional style of the home. Working between an existing bulkhead and a covered patio off the back of the house, we incorporated various design elements to add plenty of "rooms" for the homeowners to entertain in. The linear pool features an elevated inset spa, with infinity edge. The pool deck, landing, and cabana floor are travertine. Brick stairs and walls match the existing brick from the property. A linear fire pit sits in a sunken gravel patio, to create a more intimate space and soften the feel of the hardscape surround. Raised planters break up space and add a bright pop of color, encouraging butterflies and birds to visit often.
Photo by Josh Mauser
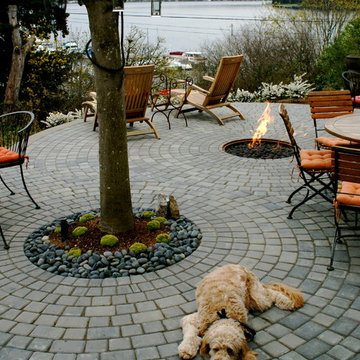
This is an example of a small contemporary patio in Seattle with concrete pavers and a fire feature.
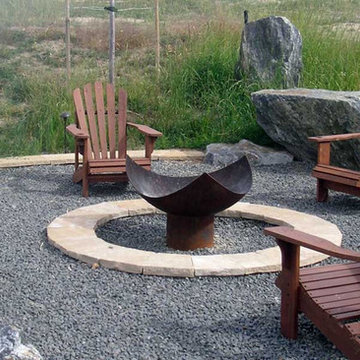
The King Isosceles firebowl embodies an intriguing geometric aesthetic within the deep curves cut into its profile. The lines of the King Isosceles speak of a pleasing simplicity, a clean and subtle elegance. These lines are a symbol of reason and rigor, of comfort and symmetry, of civilization built on classical forms and knowledge.
Western culture has long held the austere beauty of Euclidean geometry to be a glimpse into an otherworldly system of perfection and certainty, even as its proofs are grounded solidly in the natural laws of the material world.
As a sculptor, I'm fascinated by form, volume and geometry. The simplest designs are often the most difficult to get right— they must meet a higher standard of perfection than organic forms, as any error immediately draws the eye. For me, art is best when it overlaps myth and math, symbol and science, form and function.
Abraham Lincoln was known to read Euclid's Geometry by candlelight, convinced its mathematical proofs would quicken his logic and oratory in the courtroom. The King Isosceles firebowl is a modernist homage to this classical approach to eloquence, and my hope is that it will inspire your stories told round the blaz
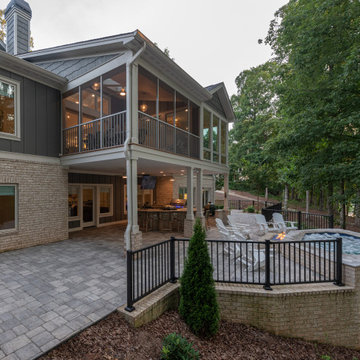
Originally built in 1990 the Heady Lakehouse began as a 2,800SF family retreat and now encompasses over 5,635SF. It is located on a steep yet welcoming lot overlooking a cove on Lake Hartwell that pulls you in through retaining walls wrapped with White Brick into a courtyard laid with concrete pavers in an Ashlar Pattern. This whole home renovation allowed us the opportunity to completely enhance the exterior of the home with all new LP Smartside painted with Amherst Gray with trim to match the Quaker new bone white windows for a subtle contrast. You enter the home under a vaulted tongue and groove white washed ceiling facing an entry door surrounded by White brick.
Once inside you’re encompassed by an abundance of natural light flooding in from across the living area from the 9’ triple door with transom windows above. As you make your way into the living area the ceiling opens up to a coffered ceiling which plays off of the 42” fireplace that is situated perpendicular to the dining area. The open layout provides a view into the kitchen as well as the sunroom with floor to ceiling windows boasting panoramic views of the lake. Looking back you see the elegant touches to the kitchen with Quartzite tops, all brass hardware to match the lighting throughout, and a large 4’x8’ Santorini Blue painted island with turned legs to provide a note of color.
The owner’s suite is situated separate to one side of the home allowing a quiet retreat for the homeowners. Details such as the nickel gap accented bed wall, brass wall mounted bed-side lamps, and a large triple window complete the bedroom. Access to the study through the master bedroom further enhances the idea of a private space for the owners to work. It’s bathroom features clean white vanities with Quartz counter tops, brass hardware and fixtures, an obscure glass enclosed shower with natural light, and a separate toilet room.
The left side of the home received the largest addition which included a new over-sized 3 bay garage with a dog washing shower, a new side entry with stair to the upper and a new laundry room. Over these areas, the stair will lead you to two new guest suites featuring a Jack & Jill Bathroom and their own Lounging and Play Area.
The focal point for entertainment is the lower level which features a bar and seating area. Opposite the bar you walk out on the concrete pavers to a covered outdoor kitchen feature a 48” grill, Large Big Green Egg smoker, 30” Diameter Evo Flat-top Grill, and a sink all surrounded by granite countertops that sit atop a white brick base with stainless steel access doors. The kitchen overlooks a 60” gas fire pit that sits adjacent to a custom gunite eight sided hot tub with travertine coping that looks out to the lake. This elegant and timeless approach to this 5,000SF three level addition and renovation allowed the owner to add multiple sleeping and entertainment areas while rejuvenating a beautiful lake front lot with subtle contrasting colors.
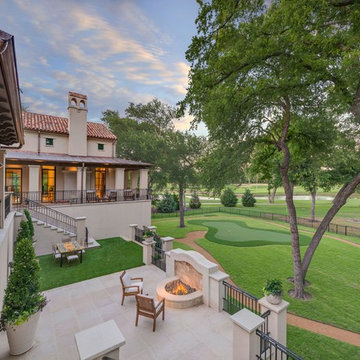
Completed in 2013, this Dallas modern Mediterranean residence features a circular driveway motor court, entry fountain and a private courtyard with a zero edge pool and spa with wrap around golf course views. The house features a wrap around covered porch that overlooks a private putting green and walking paths. The swimming pool features an all tile finish that creates dramatic reflections day and night.
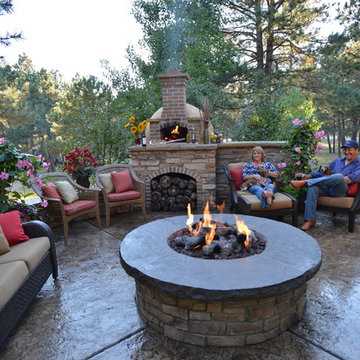
This is an example of a traditional backyard patio in Denver with a fire feature, stamped concrete and no cover.
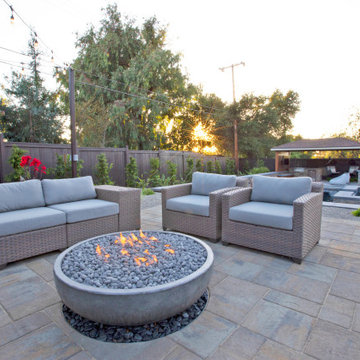
This spacious, multi-level backyard in San Luis Obispo, CA, once completely underutilized and overtaken by weeds, was converted into the ultimate outdoor entertainment space with a custom pool and spa as the centerpiece. A cabana with a built-in storage bench, outdoor TV and wet bar provide a protected place to chill during hot pool days, and a screened outdoor shower nearby is perfect for rinsing off after a dip. A hammock attached to the master deck and the adjacent pool deck are ideal for relaxing and soaking up some rays. The stone veneer-faced water feature wall acts as a backdrop for the pool area, and transitions into a retaining wall dividing the upper and lower levels. An outdoor sectional surrounds a gas fire bowl to create a cozy spot to entertain in the evenings, with string lights overhead for ambiance. A Belgard paver patio connects the lounge area to the outdoor kitchen with a Bull gas grill and cabinetry, polished concrete counter tops, and a wood bar top with seating. The outdoor kitchen is tucked in next to the main deck, one of the only existing elements that remain from the previous space, which now functions as an outdoor dining area overlooking the entire yard. Finishing touches included low-voltage LED landscape lighting, pea gravel mulch, and lush planting areas and outdoor decor.
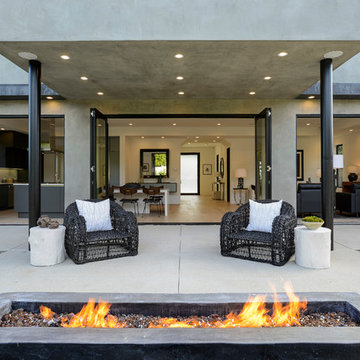
All photos belong to SAMTAK Design, Inc.
Design ideas for a modern backyard patio in Los Angeles with a fire feature, concrete slab and a roof extension.
Design ideas for a modern backyard patio in Los Angeles with a fire feature, concrete slab and a roof extension.
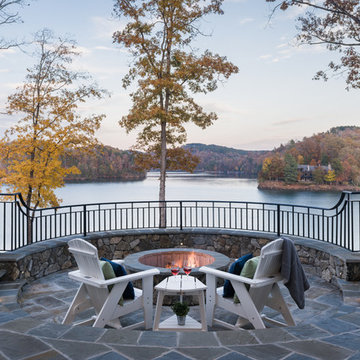
Photographer: Will Keown
Inspiration for a large traditional backyard patio in Other with a fire feature, natural stone pavers and no cover.
Inspiration for a large traditional backyard patio in Other with a fire feature, natural stone pavers and no cover.
Grey Patio Design Ideas with a Fire Feature
2