Grey Powder Room Design Ideas with Blue Walls
Refine by:
Budget
Sort by:Popular Today
1 - 20 of 446 photos
Item 1 of 3
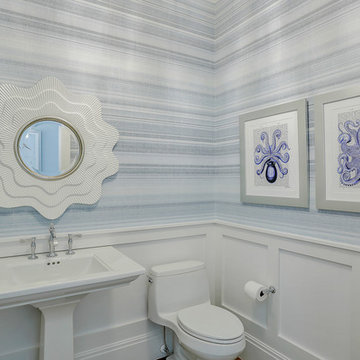
beach house, coastal decor, coastal home. powder room
Design ideas for a beach style powder room in Miami with a one-piece toilet, blue walls and a pedestal sink.
Design ideas for a beach style powder room in Miami with a one-piece toilet, blue walls and a pedestal sink.

Design ideas for a mid-sized beach style powder room in Other with recessed-panel cabinets, medium wood cabinets, a two-piece toilet, blue walls, medium hardwood floors, a freestanding vanity and decorative wall panelling.
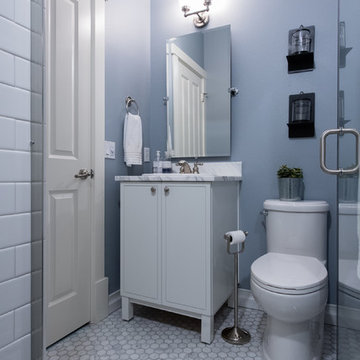
Jeff Beck Photography
Small transitional powder room in Seattle with shaker cabinets, white cabinets, a two-piece toilet, ceramic floors, a drop-in sink, granite benchtops, white floor, white benchtops, white tile, marble and blue walls.
Small transitional powder room in Seattle with shaker cabinets, white cabinets, a two-piece toilet, ceramic floors, a drop-in sink, granite benchtops, white floor, white benchtops, white tile, marble and blue walls.
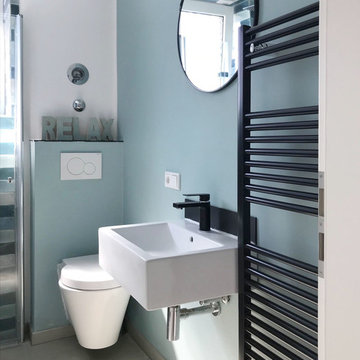
Inspiration for a small contemporary powder room in Other with blue walls, beige floor, a wall-mount toilet and a wall-mount sink.
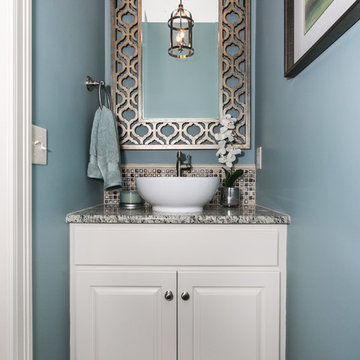
Mid-sized traditional powder room in Wichita with raised-panel cabinets, white cabinets, beige tile, mosaic tile, blue walls, dark hardwood floors, a vessel sink, granite benchtops, brown floor and grey benchtops.
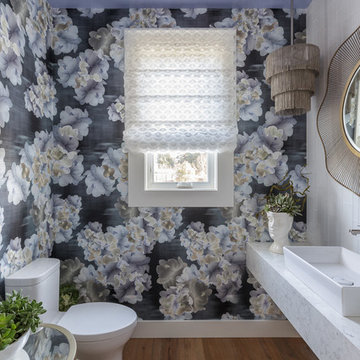
Inspired by the organic beauty of Napa Valley, Principal Designer Kimberley Harrison of Kimberley Harrison Interiors presents two serene rooms that meld modern and natural elements for a whimsical take on wine country style. Trove wallpaper provides a pop of color while Crossville tile compliments with a soothing spa feel. The back hall showcases Jennifer Brandon artwork featured at Simon Breitbard and a custom table by Heirloom Designs.
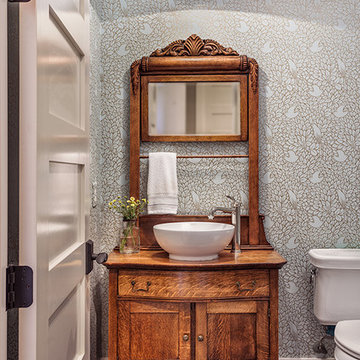
Inspiro 8 Studio
Inspiration for a small country powder room in Other with shaker cabinets, medium wood cabinets, a one-piece toilet, blue walls, a vessel sink, wood benchtops, brown floor, medium hardwood floors and brown benchtops.
Inspiration for a small country powder room in Other with shaker cabinets, medium wood cabinets, a one-piece toilet, blue walls, a vessel sink, wood benchtops, brown floor, medium hardwood floors and brown benchtops.

Powder Bathroom
Small transitional powder room in Other with furniture-like cabinets, blue cabinets, a two-piece toilet, blue walls, medium hardwood floors, an undermount sink, quartzite benchtops, grey floor, white benchtops, a freestanding vanity and wallpaper.
Small transitional powder room in Other with furniture-like cabinets, blue cabinets, a two-piece toilet, blue walls, medium hardwood floors, an undermount sink, quartzite benchtops, grey floor, white benchtops, a freestanding vanity and wallpaper.

Inspiration for a traditional powder room in Seattle with blue walls, mosaic tile floors, a pedestal sink, wallpaper and multi-coloured floor.

Advisement + Design - Construction advisement, custom millwork & custom furniture design, interior design & art curation by Chango & Co.
Mid-sized transitional powder room in New York with flat-panel cabinets, light wood cabinets, a one-piece toilet, blue walls, light hardwood floors, an integrated sink, marble benchtops, brown floor, white benchtops and a built-in vanity.
Mid-sized transitional powder room in New York with flat-panel cabinets, light wood cabinets, a one-piece toilet, blue walls, light hardwood floors, an integrated sink, marble benchtops, brown floor, white benchtops and a built-in vanity.
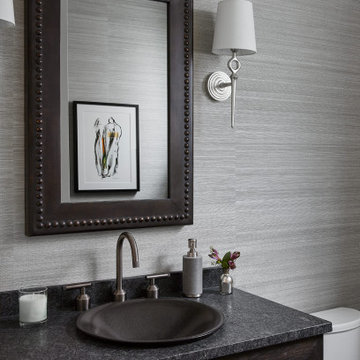
Inspiration for a country powder room in Chicago with blue walls, flat-panel cabinets, dark wood cabinets, a drop-in sink, grey benchtops and wallpaper.
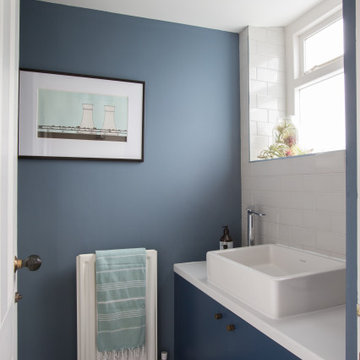
Design ideas for a small contemporary powder room in Other with flat-panel cabinets, blue cabinets, white tile, subway tile, blue walls, a vessel sink, multi-coloured floor, white benchtops and a built-in vanity.
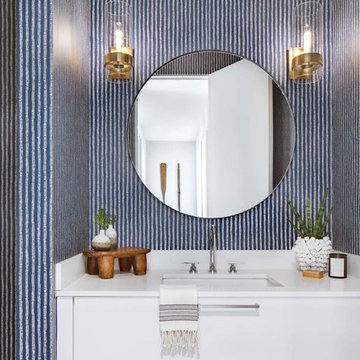
Inspiration for a beach style powder room in Orange County with flat-panel cabinets, white cabinets, blue walls, an undermount sink, brown floor, white benchtops and solid surface benchtops.
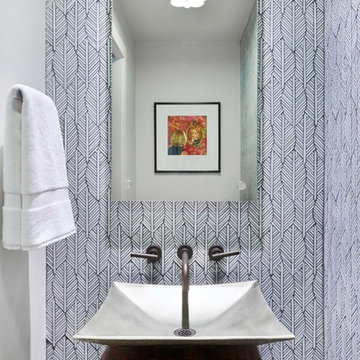
Inspiration for a small contemporary powder room in Denver with blue walls, a vessel sink, wood benchtops and brown benchtops.
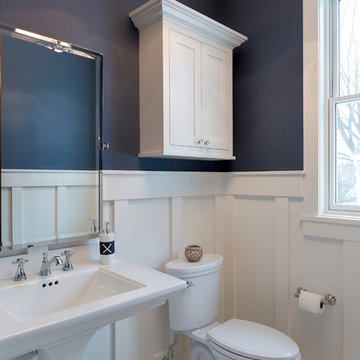
Spacecrafting
Design ideas for a traditional powder room in Minneapolis with white cabinets, blue walls and marble floors.
Design ideas for a traditional powder room in Minneapolis with white cabinets, blue walls and marble floors.
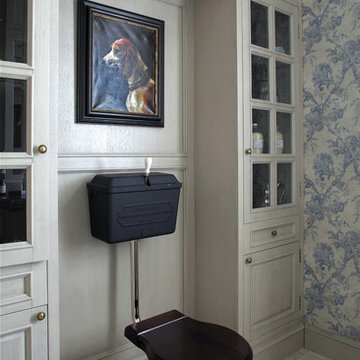
Автор проекта Павел Бурмакин
Фотограф Сергей Моргунов
Traditional powder room in Moscow with grey cabinets, a two-piece toilet, blue walls and beige floor.
Traditional powder room in Moscow with grey cabinets, a two-piece toilet, blue walls and beige floor.

Photo of a small beach style powder room in Seattle with recessed-panel cabinets, white cabinets, a two-piece toilet, blue walls, light hardwood floors, a drop-in sink, quartzite benchtops, white benchtops, a freestanding vanity and planked wall panelling.

Small country powder room in Denver with flat-panel cabinets, grey cabinets, white tile, marble, blue walls, dark hardwood floors, an undermount sink, engineered quartz benchtops, brown floor, white benchtops, a floating vanity, vaulted and wallpaper.
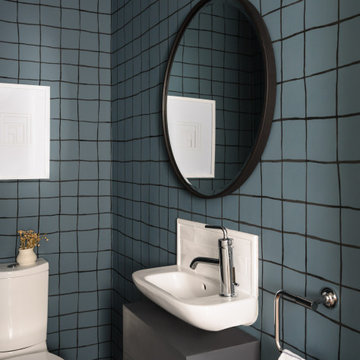
This is an example of a small transitional powder room in Boston with furniture-like cabinets, blue cabinets, a two-piece toilet, white tile, subway tile, blue walls, medium hardwood floors, a wall-mount sink, a freestanding vanity and wallpaper.
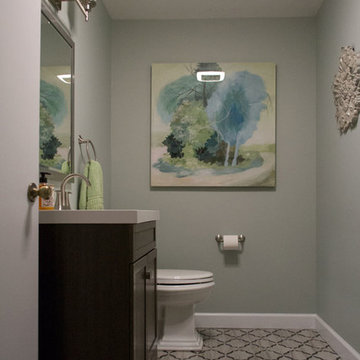
Updated Spec Home: Basement Bathroom
In our Updated Spec Home: Basement Bath, we reveal the newest addition to my mom and sister’s home – a half bath in the Basement. Since they were spending so much time in their Basement Family Room, the need to add a bath on that level quickly became apparent. Fortunately, they had unfinished storage area we could borrow from to make a nice size 8′ x 5′ bath.
Working with a Budget and a Sister
We were working with a budget, but as usual, my sister and I blew the budget on this awesome patterned tile flooring. (Don’t worry design clients – I can stick to a budget when my sister is not around to be a bad influence!). With that said, I do think this flooring makes a great focal point for the bath and worth the expense!
On the Walls
We painted the walls Sherwin Williams Sea Salt (SW6204). Then, we brought in lots of interest and color with this gorgeous acrylic wrapped canvas art and oversized decorative medallions.
All of the plumbing fixtures, lighting and vanity were purchased at a local big box store. We were able to find streamlined options that work great in the space. We used brushed nickel as a light and airy metal option.
As you can see this Updated Spec Home: Basement Bath is a functional and fabulous addition to this gorgeous home. Be sure to check out these other Powder Baths we have designed (here and here).
And That’s a Wrap!
Unless my mom and sister build an addition, we have come to the end of our blog series Updated Spec Home. I hope you have enjoyed this series as much as I enjoyed being a part of making this Spec House a warm, inviting, and gorgeous home for two of my very favorite people!
Grey Powder Room Design Ideas with Blue Walls
1