Grey Powder Room Design Ideas with Glass-front Cabinets
Refine by:
Budget
Sort by:Popular Today
1 - 20 of 33 photos
Item 1 of 3
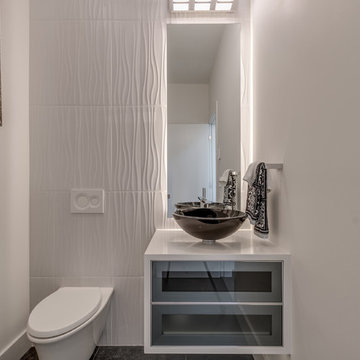
Small modern powder room in Vancouver with glass-front cabinets, grey cabinets, a wall-mount toilet, white tile, porcelain tile, white walls, ceramic floors, a vessel sink, engineered quartz benchtops, grey floor and white benchtops.
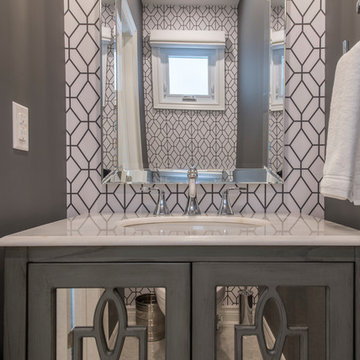
This is an example of a small contemporary powder room in Toronto with glass-front cabinets, grey cabinets, a one-piece toilet, grey walls, ceramic floors, an undermount sink, solid surface benchtops and beige floor.

Design ideas for a mid-sized modern powder room in Fukuoka with glass-front cabinets, dark wood cabinets, beige tile, porcelain tile, beige walls, a drop-in sink, solid surface benchtops, beige floor, black benchtops and a built-in vanity.

Design ideas for a mid-sized powder room in Moscow with glass-front cabinets, white cabinets, a wall-mount toilet, white tile, ceramic tile, white walls, porcelain floors, a drop-in sink and grey floor.

This is an example of a mid-sized modern powder room in Tampa with glass-front cabinets, gray tile, marble, marble floors, black floor, white benchtops and a freestanding vanity.
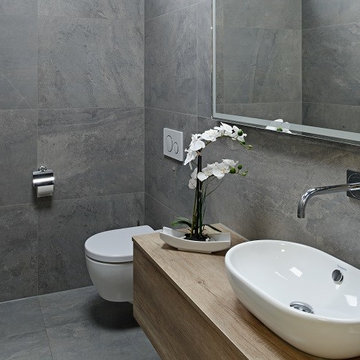
Andersherum kann auch - vor allem durch mit schmalen Fugenbreiten verlegte Großformate - eine durchgehende, optisch dezente Flächenwirkung beim Fliesen geschaffen werden. Als Akzentfliesen eignen sich graue Fliesen im Badezimmer wegen ihrer zurückhaltenden Optik weniger - wohl aber als Haupt-Fliese die das gesamte Design im Bad bestimmt.
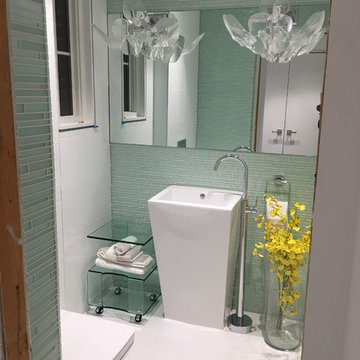
An amazing, mouthwatering, modern interior design in the heart of New York by J Design Group.
Floors throughout in oak stained pale gray.
New York,
Miami modern,
Contemporary Interior Designers,
Modern Interior Designers,
Coco Plum Interior Designers,
Sunny Isles Interior Designers,
Pinecrest Interior Designers,
J Design Group interiors,
South Florida designers,
Best Miami Designers,
Miami interiors,
Miami décor,
Miami Beach Designers,
Best Miami Interior Designers,
Miami Beach Interiors,
Luxurious Design in Miami,
Top designers,
Deco Miami,
Luxury interiors,
Miami Beach Luxury Interiors,
Miami Interior Design,
Miami Interior Design Firms,
Beach front,
Top Interior Designers,
top decor,
Top Miami Decorators,
Miami luxury condos,
modern interiors,
Modern,
Pent house design,
white interiors,
Top Miami Interior Decorators,
Top Miami Interior Designers,
Modern Designers in Miami.
J Design Group has created a beautiful interior design in this beautiful house in New York city.
Well selected spaces, are very comfortable all along this beautiful 3500 square feet house in New York
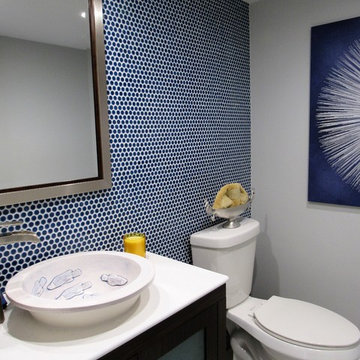
This is an example of a small transitional powder room in Miami with glass-front cabinets, dark wood cabinets, a two-piece toilet, blue tile, mosaic tile, blue walls, travertine floors, a vessel sink, solid surface benchtops and beige floor.
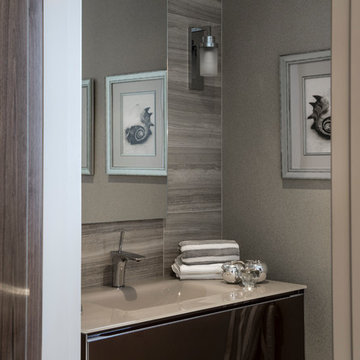
Elegant cloak room with natural stone tiles, mirror cabinet and glass basin unit.
Design ideas for a mid-sized contemporary powder room in London with glass-front cabinets, brown cabinets, glass benchtops, gray tile, grey walls, stone tile and an integrated sink.
Design ideas for a mid-sized contemporary powder room in London with glass-front cabinets, brown cabinets, glass benchtops, gray tile, grey walls, stone tile and an integrated sink.
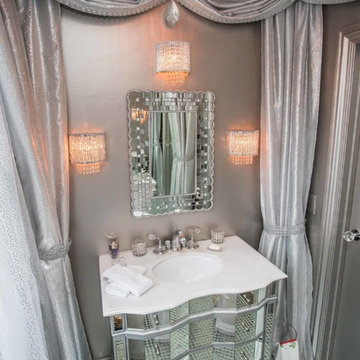
Drew Altizer Photography
Design ideas for a mid-sized traditional powder room in San Francisco with glass-front cabinets, a two-piece toilet, multi-coloured tile, mirror tile, multi-coloured walls, mosaic tile floors, an undermount sink, solid surface benchtops and multi-coloured floor.
Design ideas for a mid-sized traditional powder room in San Francisco with glass-front cabinets, a two-piece toilet, multi-coloured tile, mirror tile, multi-coloured walls, mosaic tile floors, an undermount sink, solid surface benchtops and multi-coloured floor.

Within this Powder room a natural Carrara marble basin sits on the beautiful Oasis Rialto vanity unit whilst the stunning Petale de Cristal basin mixer with Baccarat crystal handles takes centre stage. The bespoke bevelled mirror has been paired with crystal wall lights from Oasis to add a further element of glamour with monochrome wallpaper from Wall & Deco adding texture, and the four piece book-matched stone floor completing the luxurious look.
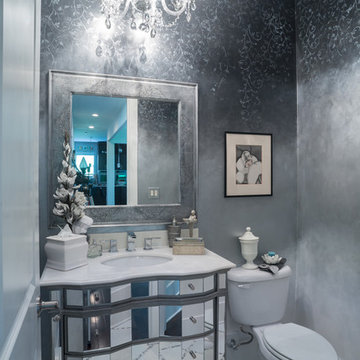
Ombre painted walls Black metallic, silver, pearl white with glitter vine stencil with mirrored vanity and crystal chandelier photo by Tom Meyer
This is an example of a small transitional powder room in Atlanta with an undermount sink, glass-front cabinets, a two-piece toilet, multi-coloured walls, marble floors and engineered quartz benchtops.
This is an example of a small transitional powder room in Atlanta with an undermount sink, glass-front cabinets, a two-piece toilet, multi-coloured walls, marble floors and engineered quartz benchtops.
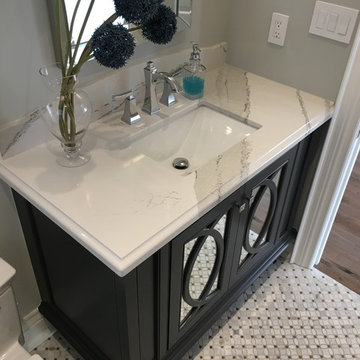
Custom Made Transitional Valentini Bathroom Cabinetry with a Gray Painted Colour & mirror doors. Cambria Quartz Counter tops with " Britannicca " Colour. White Marble Patterned Mosaic Floor Tiles. Riobel Chrome Bathroom Faucet. Photos by Piero Pasquariello
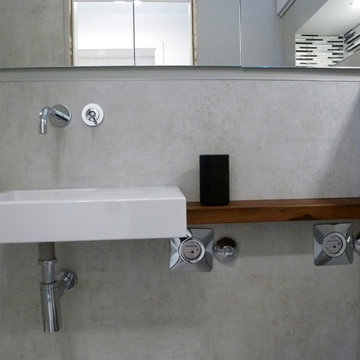
Maximaler Stauraum bietet der Einbauspiegelschrank.
Inspiration for a small contemporary powder room in Frankfurt with glass-front cabinets, a wall-mount toilet, gray tile, ceramic tile, porcelain floors, a wall-mount sink, grey floor and brown benchtops.
Inspiration for a small contemporary powder room in Frankfurt with glass-front cabinets, a wall-mount toilet, gray tile, ceramic tile, porcelain floors, a wall-mount sink, grey floor and brown benchtops.
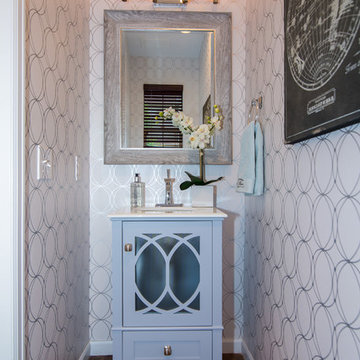
Photo of a small country powder room in Denver with glass-front cabinets, blue cabinets, white walls, medium hardwood floors, an undermount sink, solid surface benchtops and brown floor.
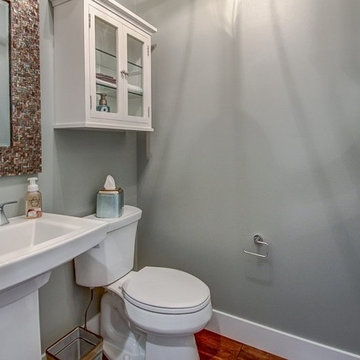
Photo of a small transitional powder room in Other with glass-front cabinets, white cabinets, a two-piece toilet, grey walls, medium hardwood floors and a pedestal sink.
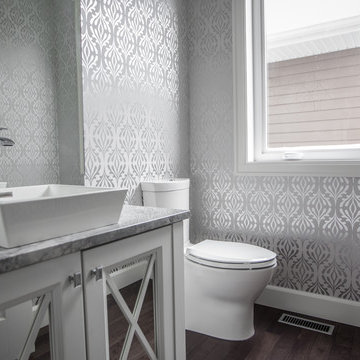
Design ideas for a small transitional powder room in Other with a vessel sink, glass-front cabinets, white cabinets, granite benchtops, a one-piece toilet, grey walls and dark hardwood floors.
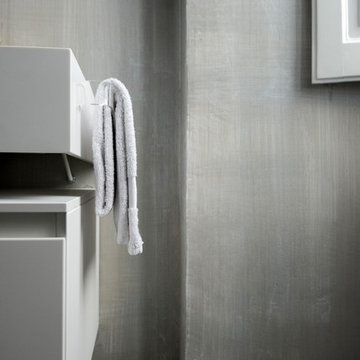
Dettaglio bagno lavabo su misura in corian
Photo of an expansive contemporary powder room in Rome with glass-front cabinets, white cabinets, a two-piece toilet, grey walls, a wall-mount sink, solid surface benchtops, grey floor and white benchtops.
Photo of an expansive contemporary powder room in Rome with glass-front cabinets, white cabinets, a two-piece toilet, grey walls, a wall-mount sink, solid surface benchtops, grey floor and white benchtops.
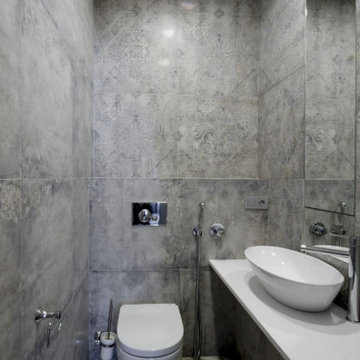
Photo of a small transitional powder room in Other with glass-front cabinets, white cabinets, a wall-mount toilet, gray tile, porcelain floors, a vessel sink and white benchtops.
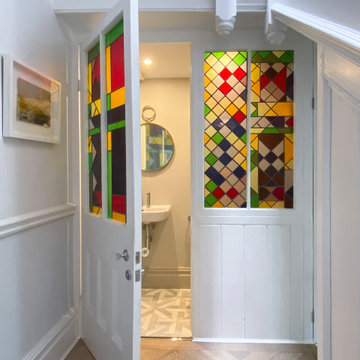
DHV Architects provided an all encompassing design service which included architectural, interior and garden design. The main features of the large rear extension are the Crittall style windows and the generous roof overhang. The stylish minimalist interior includes a white brick feature wall and bespoke inbuilt oak shelving and benches. The rear garden comprises a formal area directly accessed from the extension and a secret cottage garden seating area. The front garden features a topiary parterre with informal planting.
Grey Powder Room Design Ideas with Glass-front Cabinets
1