Grey Powder Room Design Ideas with Marble Benchtops
Refine by:
Budget
Sort by:Popular Today
21 - 40 of 548 photos
Item 1 of 3
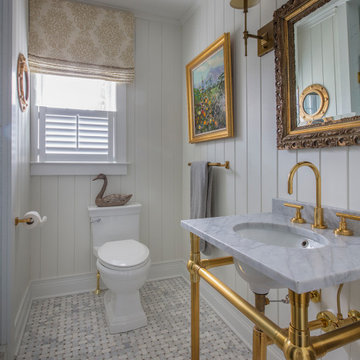
This beautifully appointed cottage is a peaceful refuge for a busy couple. From hosting family to offering a home away from home for Navy Midshipmen, this home is inviting, relaxing and comfortable. To meet their needs and those of their guests, the home owner’s request of us was to provide window treatments that would be functional while softening each room. In the bedrooms, this was achieved with traversing draperies and operable roman shades. Roman shades complete the office and also provide privacy in the kitchen. Plantation shutters softly filter the light while providing privacy in the living room.
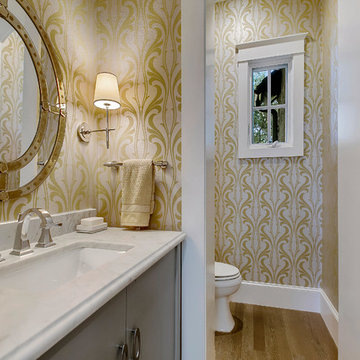
John Siemering Homes. Custom Home Builder in Austin, TX
Inspiration for a mid-sized transitional powder room in Austin with flat-panel cabinets, grey cabinets, a two-piece toilet, yellow walls, medium hardwood floors, an undermount sink, marble benchtops, brown floor and white benchtops.
Inspiration for a mid-sized transitional powder room in Austin with flat-panel cabinets, grey cabinets, a two-piece toilet, yellow walls, medium hardwood floors, an undermount sink, marble benchtops, brown floor and white benchtops.
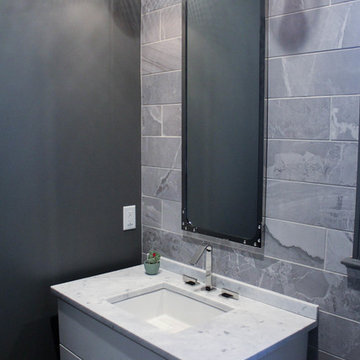
Photo of a mid-sized contemporary powder room in Raleigh with flat-panel cabinets, white cabinets, gray tile, stone tile, grey walls, medium hardwood floors, an undermount sink and marble benchtops.
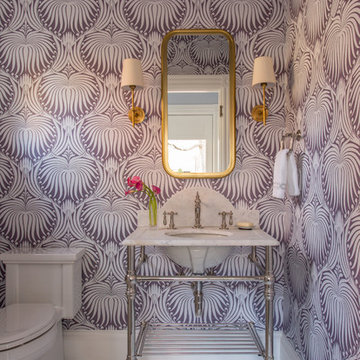
As seen on This Old House, photo by Eric Roth
This is an example of a small traditional powder room in Boston with a one-piece toilet, purple walls, marble floors, a console sink and marble benchtops.
This is an example of a small traditional powder room in Boston with a one-piece toilet, purple walls, marble floors, a console sink and marble benchtops.

Custom built reeded walnut floating vanity with custom built in ledge sink and backsplash out of marble.
Small modern powder room in Salt Lake City with beaded inset cabinets, dark wood cabinets, a one-piece toilet, blue tile, marble, blue walls, porcelain floors, a trough sink, marble benchtops, brown floor, blue benchtops and a floating vanity.
Small modern powder room in Salt Lake City with beaded inset cabinets, dark wood cabinets, a one-piece toilet, blue tile, marble, blue walls, porcelain floors, a trough sink, marble benchtops, brown floor, blue benchtops and a floating vanity.
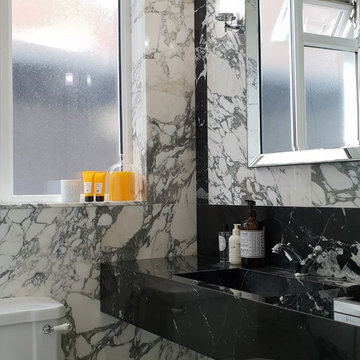
Photo of a small contemporary powder room in London with open cabinets, a two-piece toilet, white tile, marble, white walls, marble floors, a drop-in sink, marble benchtops and white floor.
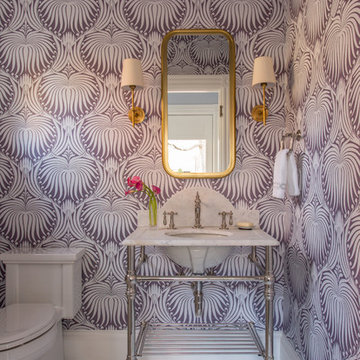
Eric Roth Photography
Inspiration for an eclectic powder room in Boston with open cabinets, a one-piece toilet, white tile, purple walls, marble floors, a console sink and marble benchtops.
Inspiration for an eclectic powder room in Boston with open cabinets, a one-piece toilet, white tile, purple walls, marble floors, a console sink and marble benchtops.
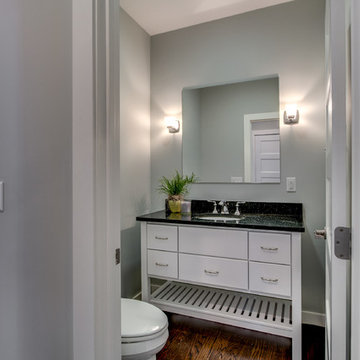
Mid-sized contemporary powder room in Boston with flat-panel cabinets, white cabinets, a two-piece toilet, grey walls, medium hardwood floors, an undermount sink, marble benchtops and brown floor.

Herringbone brick tile flooring, SW Mount Etna green shiplap, pottery barn vanity, signature hardware faucet, and striking wallpaper make for a perfect combination in this modern farmhouse powder bath.

By reconfiguring the space we were able to create a powder room which is an asset to any home. Three dimensional chevron mosaic tiles made for a beautiful textured backdrop to the elegant freestanding contemporary vanity.

brass mirror, brass light fixture, brass wall-mounted faucet, blue grasscloth with brass studs, and copper vessel sink
This is an example of a transitional powder room in New York with recessed-panel cabinets, dark wood cabinets, a vessel sink, marble benchtops, a built-in vanity, wallpaper, blue walls and white benchtops.
This is an example of a transitional powder room in New York with recessed-panel cabinets, dark wood cabinets, a vessel sink, marble benchtops, a built-in vanity, wallpaper, blue walls and white benchtops.
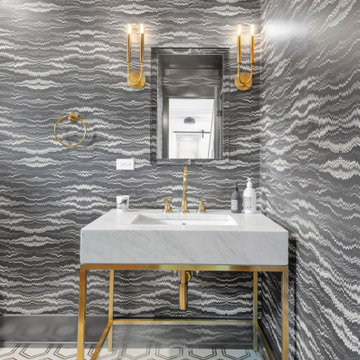
This is an example of a large contemporary powder room in Other with a one-piece toilet, marble floors, a console sink, marble benchtops, multi-coloured floor, grey benchtops, a freestanding vanity and wallpaper.
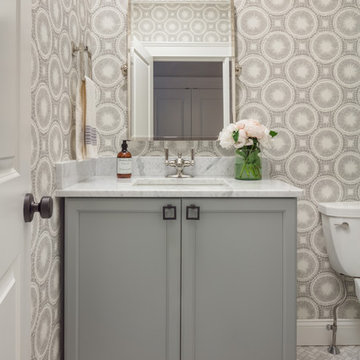
Transitional powder room in Boston with recessed-panel cabinets, grey cabinets, marble floors, an undermount sink, marble benchtops, grey floor and grey walls.
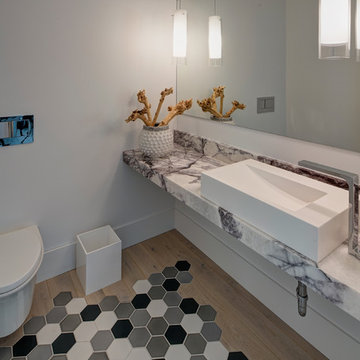
Mid-sized contemporary powder room in Chicago with white walls, mosaic tile floors and marble benchtops.
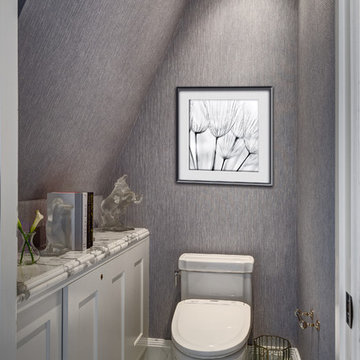
Photography by: Dennis Jordan &
Designed in conjunction with Design Construction Concepts
This is an example of a large transitional powder room in Chicago with a pedestal sink, recessed-panel cabinets, marble benchtops, a bidet, white tile, stone tile, white walls, marble floors and white cabinets.
This is an example of a large transitional powder room in Chicago with a pedestal sink, recessed-panel cabinets, marble benchtops, a bidet, white tile, stone tile, white walls, marble floors and white cabinets.
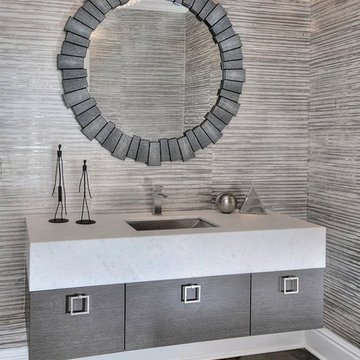
UPDATED POWDER ROOM
GILDED AGE WALLPAPER
CUSTOM THICK MARBLE TOP VANITY
FLOATING VANITY
SHAGREEN MIRROR
DARK HARDWOOD FLOORS
Mid-sized transitional powder room in New York with furniture-like cabinets, grey cabinets, grey walls, dark hardwood floors, marble benchtops, brown floor and an undermount sink.
Mid-sized transitional powder room in New York with furniture-like cabinets, grey cabinets, grey walls, dark hardwood floors, marble benchtops, brown floor and an undermount sink.
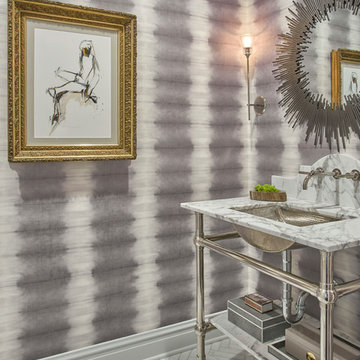
Mike Schwartz
Design ideas for a small contemporary powder room in Chicago with an undermount sink, marble benchtops and grey benchtops.
Design ideas for a small contemporary powder room in Chicago with an undermount sink, marble benchtops and grey benchtops.
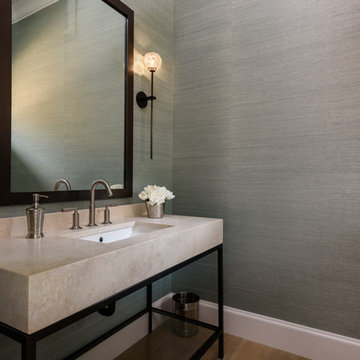
Mid-sized beach style powder room in Hawaii with furniture-like cabinets, black cabinets, light hardwood floors, an undermount sink, marble benchtops, grey walls and brown floor.
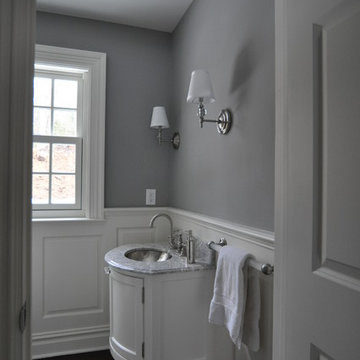
Photo of a small traditional powder room in New York with furniture-like cabinets, white cabinets, grey walls, dark hardwood floors, an undermount sink, marble benchtops and brown floor.

Rendering realizzati per la prevendita di un appartamento, composto da Soggiorno sala pranzo, camera principale con bagno privato e cucina, sito in Florida (USA). Il proprietario ha richiesto di visualizzare una possibile disposizione dei vani al fine di accellerare la vendita della unità immobiliare.
Grey Powder Room Design Ideas with Marble Benchtops
2