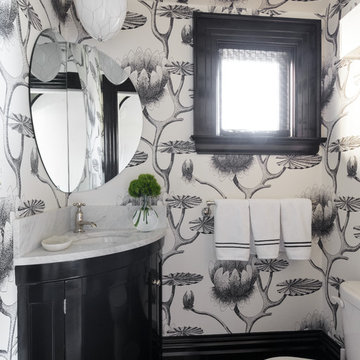Grey Powder Room Design Ideas with Marble Benchtops
Refine by:
Budget
Sort by:Popular Today
1 - 20 of 548 photos
Item 1 of 3
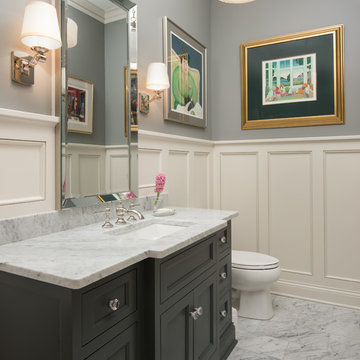
This is an example of a mid-sized traditional powder room in Minneapolis with recessed-panel cabinets, grey cabinets, grey walls, marble floors, an undermount sink, marble benchtops, grey floor and grey benchtops.
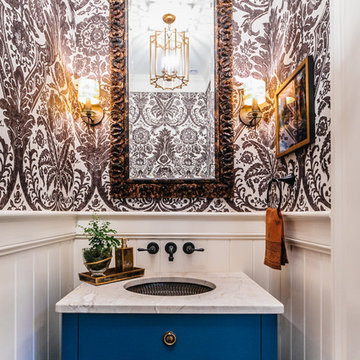
Small transitional powder room in Charleston with an undermount sink, furniture-like cabinets, blue cabinets, multi-coloured walls, marble benchtops and white benchtops.
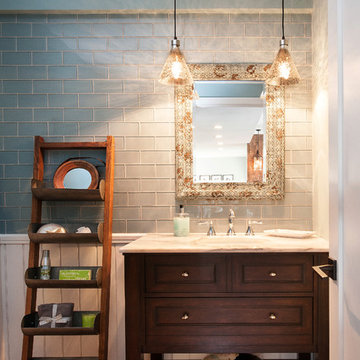
Photo of a mid-sized transitional powder room in San Diego with blue walls, medium hardwood floors, an undermount sink, beaded inset cabinets, blue tile, glass tile, marble benchtops, dark wood cabinets and brown floor.
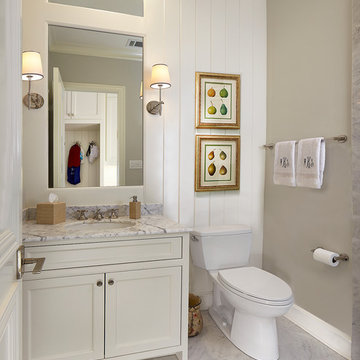
Ken Vaughan - Vaughan Creative Media
Inspiration for a small country powder room in Dallas with an undermount sink, white cabinets, marble benchtops, a two-piece toilet, grey walls, marble floors, recessed-panel cabinets, grey floor, white benchtops and white tile.
Inspiration for a small country powder room in Dallas with an undermount sink, white cabinets, marble benchtops, a two-piece toilet, grey walls, marble floors, recessed-panel cabinets, grey floor, white benchtops and white tile.
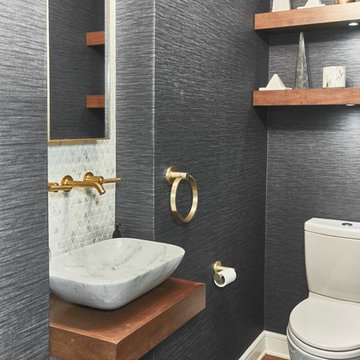
Design ideas for a small modern powder room in Philadelphia with open cabinets, medium wood cabinets, a two-piece toilet, multi-coloured tile, marble, white walls, medium hardwood floors, a vessel sink, marble benchtops, beige floor and white benchtops.
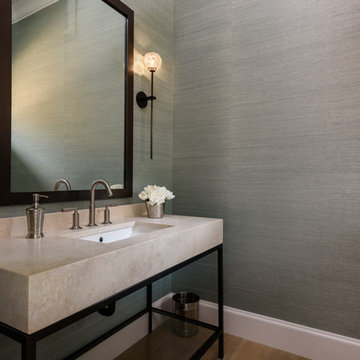
Mid-sized beach style powder room in Hawaii with furniture-like cabinets, black cabinets, light hardwood floors, an undermount sink, marble benchtops, grey walls and brown floor.
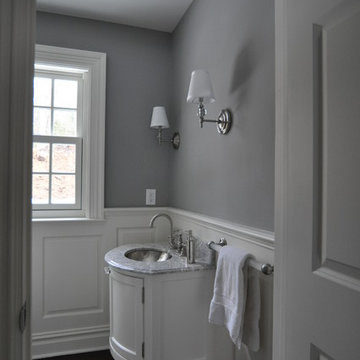
Photo of a small traditional powder room in New York with furniture-like cabinets, white cabinets, grey walls, dark hardwood floors, an undermount sink, marble benchtops and brown floor.

Rendering realizzati per la prevendita di un appartamento, composto da Soggiorno sala pranzo, camera principale con bagno privato e cucina, sito in Florida (USA). Il proprietario ha richiesto di visualizzare una possibile disposizione dei vani al fine di accellerare la vendita della unità immobiliare.
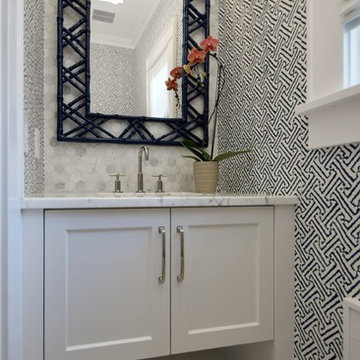
This is an example of a small transitional powder room in New York with white cabinets, white tile, porcelain tile, multi-coloured walls, marble floors, an undermount sink, marble benchtops, white benchtops and shaker cabinets.

All new space created during a kitchen remodel. Custom vanity with Stain Finish with door for concealed storage. Wall covering to add interest to new walls in an old home. Wainscoting panels to allow for contrast with a paint color. Mix of brass finishes of fixtures and use new reproduction push-button switches to match existing throughout.
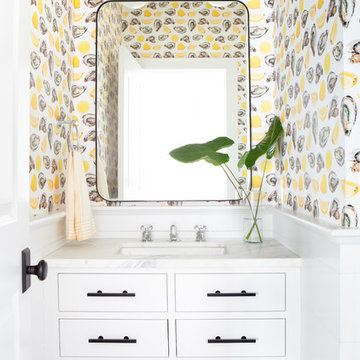
Architectural advisement, Interior Design, Custom Furniture Design & Art Curation by Chango & Co.
Photography by Sarah Elliott
See the feature in Domino Magazine
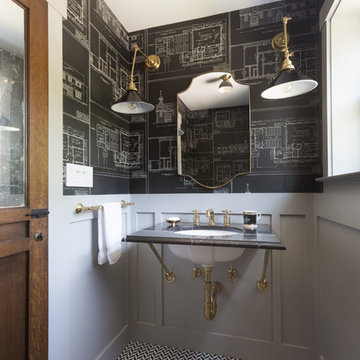
David Duncan Livingston
Design ideas for a small transitional powder room in San Francisco with marble benchtops, grey walls, mosaic tile floors, black tile, white tile, black and white tile and an undermount sink.
Design ideas for a small transitional powder room in San Francisco with marble benchtops, grey walls, mosaic tile floors, black tile, white tile, black and white tile and an undermount sink.

Design ideas for a large transitional powder room in Houston with flat-panel cabinets, black cabinets, black walls, marble floors, an undermount sink, marble benchtops, black floor, white benchtops, a floating vanity and wallpaper.
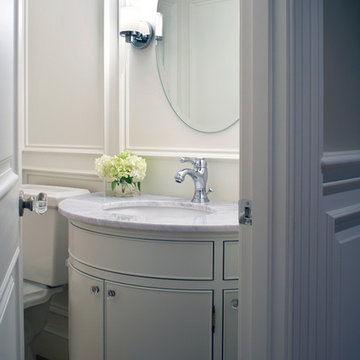
A paneled lav tucked under the main staiirway features a custom white round front vanity sink base .
This is an example of a small traditional powder room in Boston with an undermount sink, furniture-like cabinets, marble benchtops, a two-piece toilet, white walls, medium hardwood floors and grey cabinets.
This is an example of a small traditional powder room in Boston with an undermount sink, furniture-like cabinets, marble benchtops, a two-piece toilet, white walls, medium hardwood floors and grey cabinets.
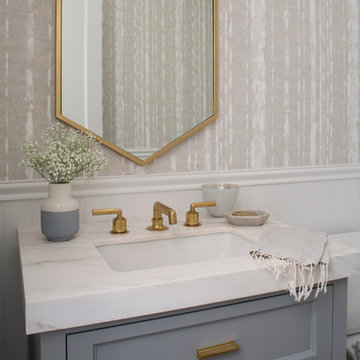
Custom grey cabinetry with carerra counter top, brass faucet and drawer pulls. Beautiful modern wallpaper lines the walls.
Meghan Beierle
Inspiration for a small transitional powder room in Los Angeles with grey cabinets, a two-piece toilet, beige walls, an undermount sink, marble benchtops, recessed-panel cabinets and white benchtops.
Inspiration for a small transitional powder room in Los Angeles with grey cabinets, a two-piece toilet, beige walls, an undermount sink, marble benchtops, recessed-panel cabinets and white benchtops.
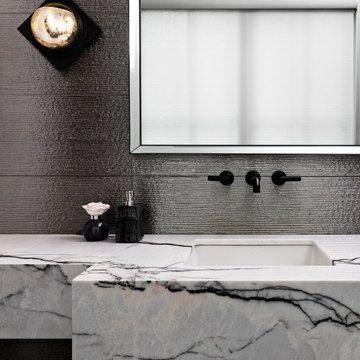
We always say that a powder room is the “gift” you give to the guests in your home; a special detail here and there, a touch of color added, and the space becomes a delight! This custom beauty, completed in January 2020, was carefully crafted through many construction drawings and meetings.
We intentionally created a shallower depth along both sides of the sink area in order to accommodate the location of the door openings. (The right side of the image leads to the foyer, while the left leads to a closet water closet room.) We even had the casing/trim applied after the countertop was installed in order to bring the marble in one piece! Setting the height of the wall faucet and wall outlet for the exposed P-Trap meant careful calculation and precise templating along the way, with plenty of interior construction drawings. But for such detail, it was well worth it.
From the book-matched miter on our black and white marble, to the wall mounted faucet in matte black, each design element is chosen to play off of the stacked metallic wall tile and scones. Our homeowners were thrilled with the results, and we think their guests are too!
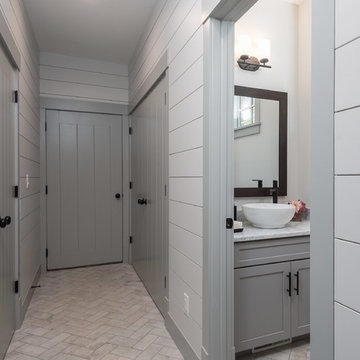
Photographer: Ryan Theede
This is an example of a small contemporary powder room in Other with shaker cabinets, grey cabinets, a one-piece toilet, grey walls, ceramic floors, a vessel sink, marble benchtops, white floor and white benchtops.
This is an example of a small contemporary powder room in Other with shaker cabinets, grey cabinets, a one-piece toilet, grey walls, ceramic floors, a vessel sink, marble benchtops, white floor and white benchtops.
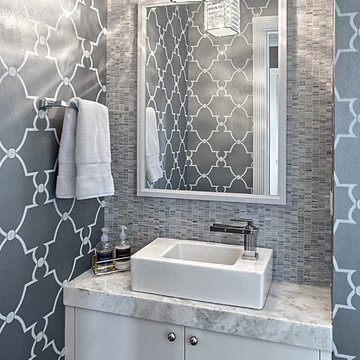
Compact powder room has layers of gray tones with wallpaper, backsplash and vessel sink. Floating vanity. Norman Sizemore-Photographer
Small transitional powder room in Chicago with flat-panel cabinets, white cabinets, grey walls, a vessel sink, marble benchtops, gray tile, mosaic tile, grey benchtops, a floating vanity and wallpaper.
Small transitional powder room in Chicago with flat-panel cabinets, white cabinets, grey walls, a vessel sink, marble benchtops, gray tile, mosaic tile, grey benchtops, a floating vanity and wallpaper.
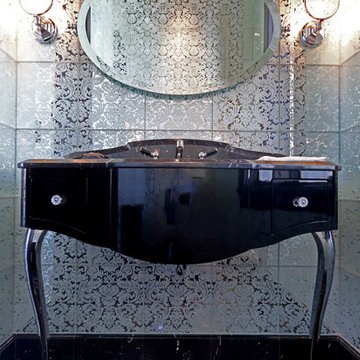
The powder bath is the perfect place to showcase a bold style and really make a statement. Channeling the best of Hollywood we went dark and glam in this space. Polished black marble flooring provides a stunning contrast to the Sanded Damask Mirror tiles that flank the surrounding walls. No other vanity could possibly suit this space quite like the Miami from Devon & Devon in black lacquer. Above the vanity we selected the Beauty Mirror (also from Devon & Devon) with rich detailed sconces from Kallista.
Cabochon Surfaces & Fixtures
Grey Powder Room Design Ideas with Marble Benchtops
1
