Grey Powder Room Design Ideas with Recessed-panel Cabinets
Refine by:
Budget
Sort by:Popular Today
161 - 180 of 270 photos
Item 1 of 3
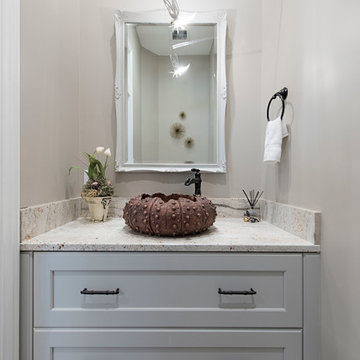
Darren Miles, Naples Kenny
This is an example of a powder room in Miami with recessed-panel cabinets, grey cabinets, marble benchtops and light hardwood floors.
This is an example of a powder room in Miami with recessed-panel cabinets, grey cabinets, marble benchtops and light hardwood floors.
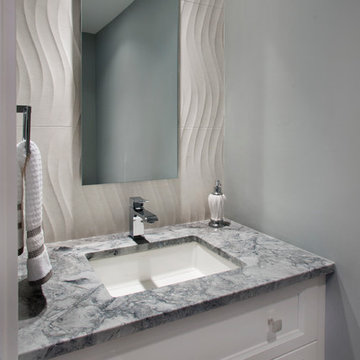
This is an example of a mid-sized transitional powder room in Calgary with an undermount sink, recessed-panel cabinets, white cabinets, granite benchtops and grey walls.
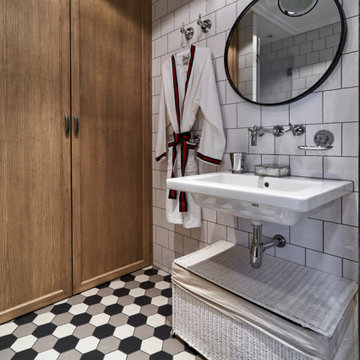
This is an example of a mid-sized industrial powder room in Saint Petersburg with recessed-panel cabinets, medium wood cabinets, a wall-mount toilet, white tile, ceramic tile, white walls, cement tiles, a wall-mount sink, multi-coloured floor and a built-in vanity.
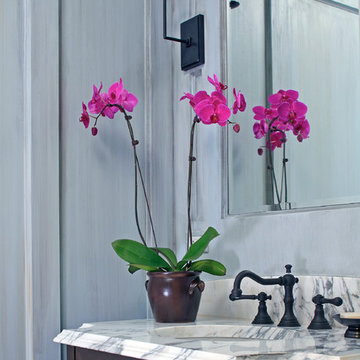
This gracious property in the award-winning Blaine school district - and just off the Southport Corridor - marries an old world European design sensibility with contemporary technologies and unique artisan details. With more than 5,200 square feet, the home has four bedrooms and three bathrooms on the second floor, including a luxurious master suite with a private terrace.
The house also boasts a distinct foyer; formal living and dining rooms designed in an open-plan concept; an expansive, eat-in, gourmet kitchen which is open to the first floor great room; lower-level family room; an attached, heated, 2-½ car garage with roof deck; a penthouse den and roof deck; and two additional rooms on the lower level which could be used as bedrooms, home offices or exercise rooms. The home, designed with an extra-wide floorplan, achieved through side yard relief, also has considerable, professionally-landscaped outdoor living spaces.
This brick and limestone residence has been designed with family-functional experiences and classically proportioned spaces in mind. Highly-efficient environmental technologies have been integrated into the design and construction and the plan also takes into consideration the incorporation of all types of advanced communications systems.
The home went under contract in less than 45 days in 2011.
Jim Yochum
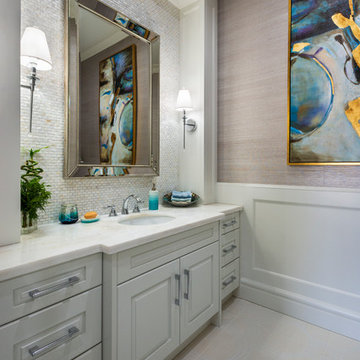
photography: Paul Grdina
Mid-sized traditional powder room in Vancouver with recessed-panel cabinets, white cabinets, beige tile, porcelain tile, multi-coloured walls, porcelain floors, an undermount sink, quartzite benchtops, beige floor and white benchtops.
Mid-sized traditional powder room in Vancouver with recessed-panel cabinets, white cabinets, beige tile, porcelain tile, multi-coloured walls, porcelain floors, an undermount sink, quartzite benchtops, beige floor and white benchtops.
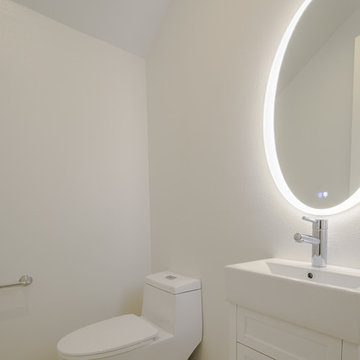
Small contemporary powder room in Los Angeles with recessed-panel cabinets, white cabinets, a one-piece toilet, white walls and a vessel sink.
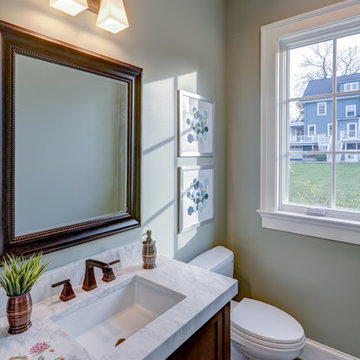
This is an example of a mid-sized traditional powder room in DC Metro with recessed-panel cabinets, dark wood cabinets, a two-piece toilet, grey walls, dark hardwood floors, an undermount sink, marble benchtops, brown floor and grey benchtops.
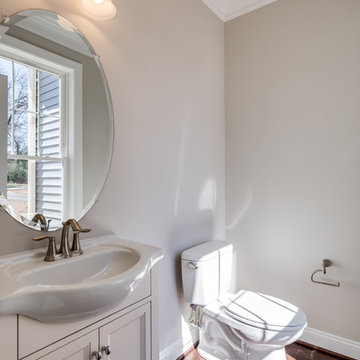
Inspiration for a small traditional powder room in Baltimore with recessed-panel cabinets, white cabinets, a two-piece toilet, grey walls, medium hardwood floors, an integrated sink, laminate benchtops and brown floor.
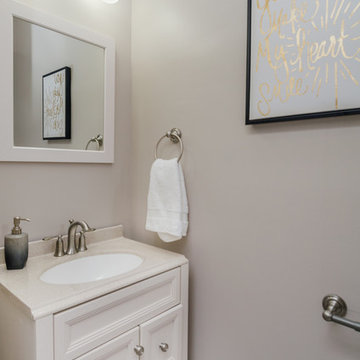
This is an example of a small industrial powder room in Baltimore with recessed-panel cabinets, white cabinets, grey walls, an undermount sink, engineered quartz benchtops and beige benchtops.
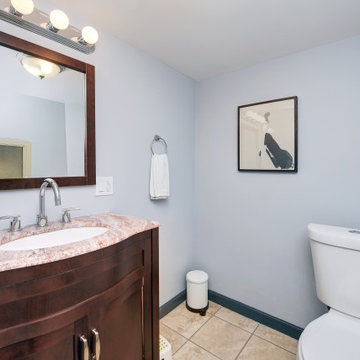
Design ideas for a small transitional powder room in Other with recessed-panel cabinets, dark wood cabinets, a two-piece toilet, blue walls, porcelain floors, an undermount sink, granite benchtops, beige floor and beige benchtops.
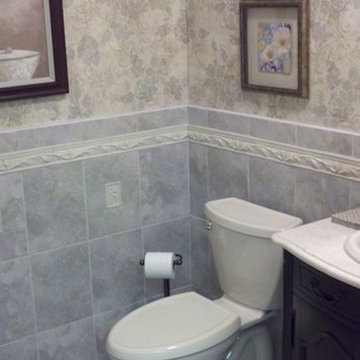
Photo of a mid-sized traditional powder room in Other with a drop-in sink, recessed-panel cabinets, black cabinets, marble benchtops, a one-piece toilet, gray tile, ceramic tile, multi-coloured walls and ceramic floors.
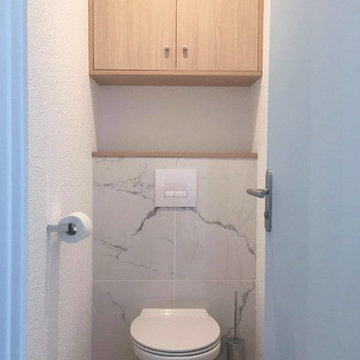
Chrysalide Architecture
Inspiration for a mid-sized beach style powder room in Montpellier with recessed-panel cabinets, brown cabinets, a wall-mount toilet, white tile, marble, white walls, laminate floors, laminate benchtops, brown floor and brown benchtops.
Inspiration for a mid-sized beach style powder room in Montpellier with recessed-panel cabinets, brown cabinets, a wall-mount toilet, white tile, marble, white walls, laminate floors, laminate benchtops, brown floor and brown benchtops.
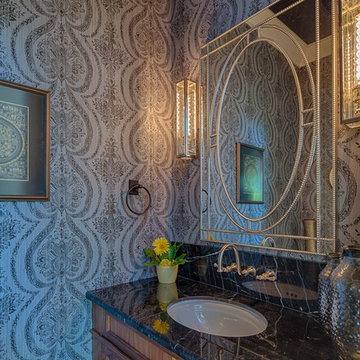
Beyond Beige Interior Design with Tavan Developments | www.beyondbeige.com | Ph: 604-876-3800
Inspiration for a small arts and crafts powder room in Vancouver with an undermount sink, recessed-panel cabinets, medium wood cabinets and blue walls.
Inspiration for a small arts and crafts powder room in Vancouver with an undermount sink, recessed-panel cabinets, medium wood cabinets and blue walls.
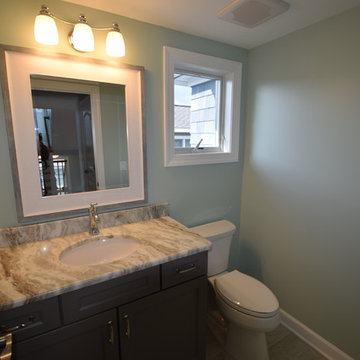
Design ideas for a small transitional powder room in Philadelphia with recessed-panel cabinets, dark wood cabinets, a two-piece toilet, grey walls and a wall-mount sink.
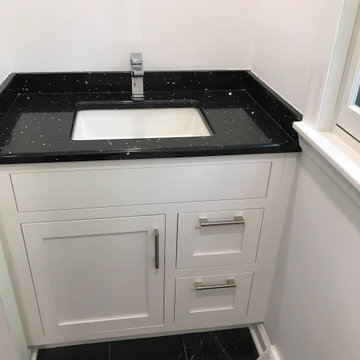
Powder bath Greenfield Cabinetry, Cambria counter and marble floors compliment the decor of this remodeled home.
Small transitional powder room in New York with recessed-panel cabinets, white cabinets, marble floors, an undermount sink, engineered quartz benchtops, black floor and black benchtops.
Small transitional powder room in New York with recessed-panel cabinets, white cabinets, marble floors, an undermount sink, engineered quartz benchtops, black floor and black benchtops.
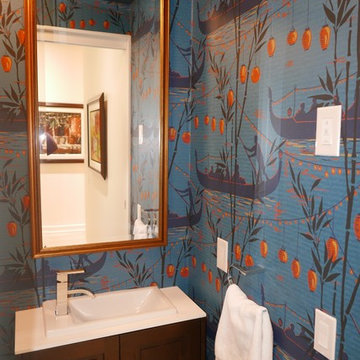
This is an example of a mid-sized transitional powder room in Toronto with recessed-panel cabinets, dark wood cabinets, multi-coloured walls, a drop-in sink, quartzite benchtops, marble floors and grey floor.
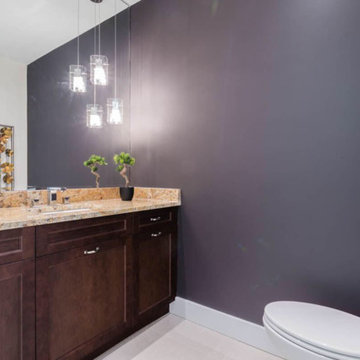
Photo of a mid-sized modern powder room in Vancouver with recessed-panel cabinets, brown cabinets, a one-piece toilet, brown tile, brown walls, porcelain floors, an undermount sink, granite benchtops, white floor and brown benchtops.
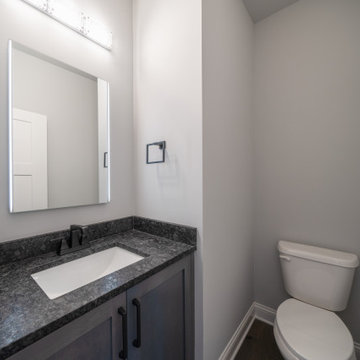
Arts and crafts powder room in Louisville with recessed-panel cabinets, grey cabinets, a one-piece toilet, grey walls, medium hardwood floors, a drop-in sink, granite benchtops, brown floor, black benchtops and a built-in vanity.
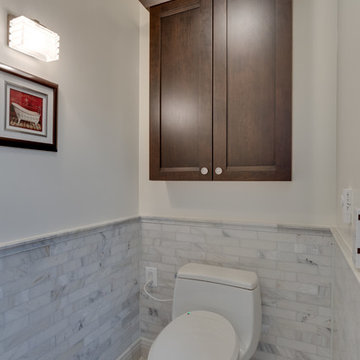
Designed by Reico Kitchen & Bath's Springfield, VA location this traditional bathroom design features Ultracraft cabinets in the Boca Raton door style in Cherry with a Wenge finish. The bathroom also features a marble vanity top, a clawfoot tub, tile floor and shower and stainless steel fixtures.
Photos courtesy of BTW Images LLC / www.btwimages.com
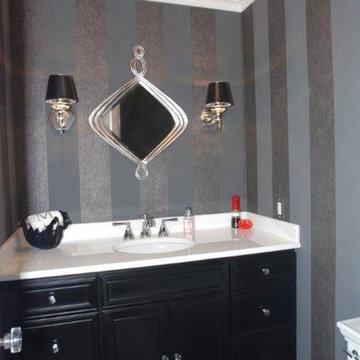
Design ideas for a mid-sized transitional powder room in New York with recessed-panel cabinets, black cabinets, grey walls, mosaic tile floors, an undermount sink, solid surface benchtops and black floor.
Grey Powder Room Design Ideas with Recessed-panel Cabinets
9