Grey Powder Room Design Ideas with Stone Slab
Refine by:
Budget
Sort by:Popular Today
1 - 20 of 31 photos
Item 1 of 3
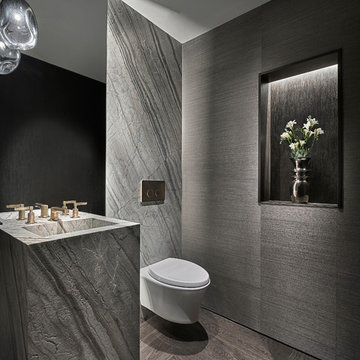
Tony Soluri
This is an example of a contemporary powder room in Chicago with gray tile, stone slab, grey walls, a pedestal sink and brown floor.
This is an example of a contemporary powder room in Chicago with gray tile, stone slab, grey walls, a pedestal sink and brown floor.
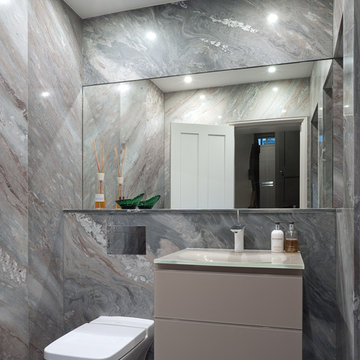
Richard Glover Photography
Photo of a mid-sized contemporary powder room in Kent with flat-panel cabinets, a one-piece toilet, beige tile, stone slab, beige walls, marble floors, a drop-in sink and glass benchtops.
Photo of a mid-sized contemporary powder room in Kent with flat-panel cabinets, a one-piece toilet, beige tile, stone slab, beige walls, marble floors, a drop-in sink and glass benchtops.

Small transitional powder room in Seattle with shaker cabinets, black cabinets, a two-piece toilet, white tile, stone slab, white walls, light hardwood floors, an undermount sink, engineered quartz benchtops, brown floor, white benchtops, a built-in vanity and wallpaper.
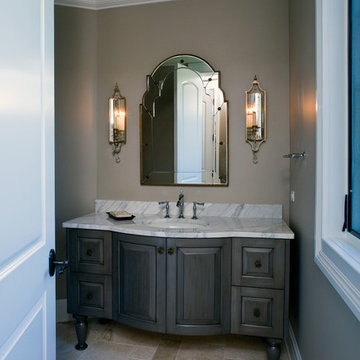
Linda Oyama Bryan, photographer
Formal Powder Room with grey stained, raised panel, furniture style vanity and calcutta marble countertop. Chiara tumbled limestone tile floor in Versailles pattern.
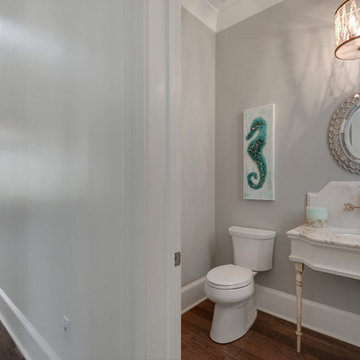
Design ideas for a small beach style powder room in Miami with a two-piece toilet, multi-coloured tile, stone slab, grey walls, medium hardwood floors, marble benchtops and an undermount sink.

Traditionally, a powder room in a house, also known as a half bath or guest bath, is a small bathroom that typically contains only a toilet and a sink, but no shower or bathtub. It is typically located on the first floor of a home, near a common area such as a living room or dining room. It serves as a convenient space for guests to use. Despite its small size, a powder room can still make a big impact in terms of design and style.

White and bright combines with natural elements for a serene San Francisco Sunset Neighborhood experience.
Design ideas for a small transitional powder room in San Francisco with shaker cabinets, grey cabinets, a one-piece toilet, white tile, stone slab, grey walls, medium hardwood floors, an undermount sink, quartzite benchtops, grey floor, white benchtops and a built-in vanity.
Design ideas for a small transitional powder room in San Francisco with shaker cabinets, grey cabinets, a one-piece toilet, white tile, stone slab, grey walls, medium hardwood floors, an undermount sink, quartzite benchtops, grey floor, white benchtops and a built-in vanity.
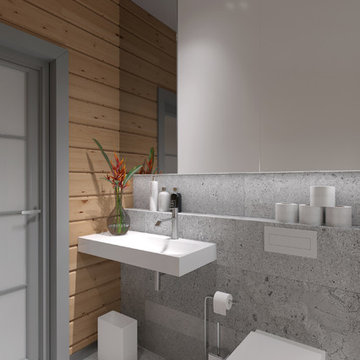
Современный санузел в деревянном доме в стиле минимализм. Akhunov Architects / Дизайн интерьера в Перми и не только.
Small scandinavian powder room in Other with flat-panel cabinets, grey cabinets, a wall-mount toilet, gray tile, stone slab, grey walls, porcelain floors, a wall-mount sink, granite benchtops and grey floor.
Small scandinavian powder room in Other with flat-panel cabinets, grey cabinets, a wall-mount toilet, gray tile, stone slab, grey walls, porcelain floors, a wall-mount sink, granite benchtops and grey floor.
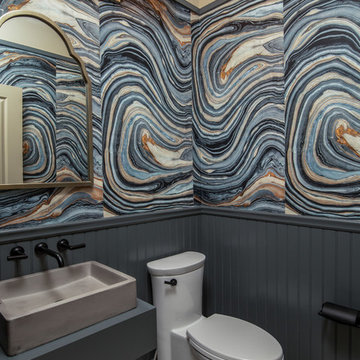
Michael Patrick Lefebvre Photography
This is an example of a transitional powder room in Boston with multi-coloured tile, stone slab, multi-coloured walls, a vessel sink, grey floor and grey benchtops.
This is an example of a transitional powder room in Boston with multi-coloured tile, stone slab, multi-coloured walls, a vessel sink, grey floor and grey benchtops.
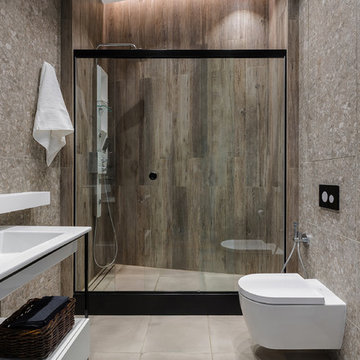
фотографы: Анна Черышева и Екатерина Титенко
Inspiration for a small contemporary powder room in Saint Petersburg with stone slab, green walls and mosaic tile floors.
Inspiration for a small contemporary powder room in Saint Petersburg with stone slab, green walls and mosaic tile floors.
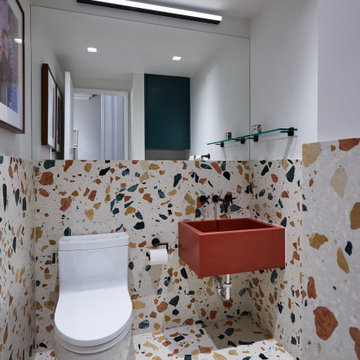
Small contemporary powder room in New York with a one-piece toilet, multi-coloured tile, stone slab, white walls, terrazzo floors, an integrated sink, solid surface benchtops, multi-coloured floor and red benchtops.
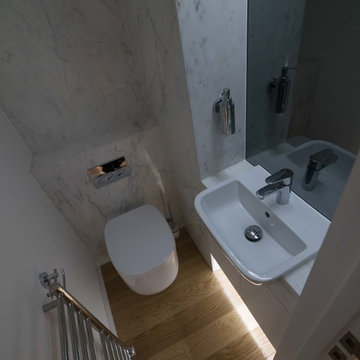
Guest WC and Cloakroom
Photographer: Rhodri Williams
This is an example of a small contemporary powder room in London with flat-panel cabinets, white cabinets, a wall-mount toilet, stone slab, light hardwood floors, a drop-in sink, marble benchtops and white tile.
This is an example of a small contemporary powder room in London with flat-panel cabinets, white cabinets, a wall-mount toilet, stone slab, light hardwood floors, a drop-in sink, marble benchtops and white tile.
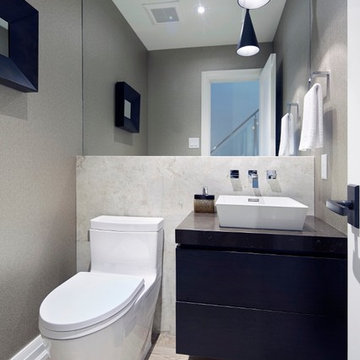
Modern powder room with feature wall.
Design ideas for a small modern powder room in Toronto with flat-panel cabinets, a one-piece toilet, beige tile, stone slab, grey walls, a vessel sink, solid surface benchtops, light hardwood floors and blue cabinets.
Design ideas for a small modern powder room in Toronto with flat-panel cabinets, a one-piece toilet, beige tile, stone slab, grey walls, a vessel sink, solid surface benchtops, light hardwood floors and blue cabinets.
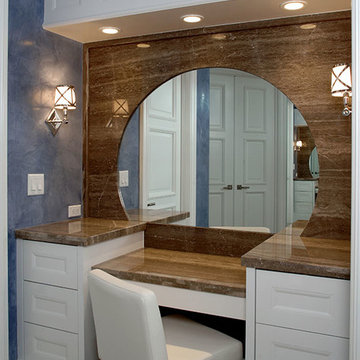
STORM MARBLE SLABS SURROUND MIRROR FLAT EDGE PROFILE AND MAKEUP AREA / POWDER ROOM
This is an example of a powder room in Miami with stone slab.
This is an example of a powder room in Miami with stone slab.
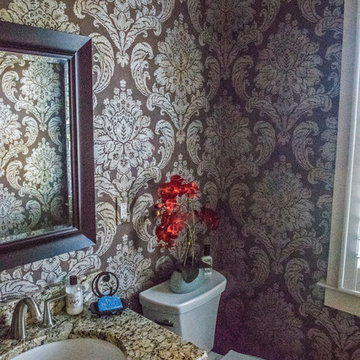
Don Petersen
Small traditional powder room in Other with raised-panel cabinets, dark wood cabinets, a two-piece toilet, beige tile, brown tile, stone slab, brown walls, medium hardwood floors, an undermount sink, granite benchtops and brown floor.
Small traditional powder room in Other with raised-panel cabinets, dark wood cabinets, a two-piece toilet, beige tile, brown tile, stone slab, brown walls, medium hardwood floors, an undermount sink, granite benchtops and brown floor.
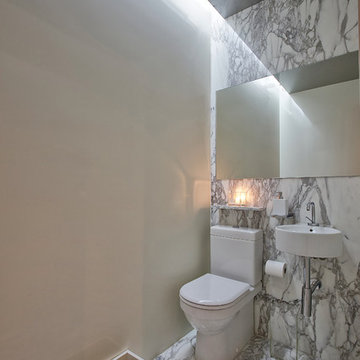
© SGM PHOTOGRAPHY
Design ideas for a contemporary powder room in New York with a wall-mount sink, a two-piece toilet, white tile, stone slab and beige walls.
Design ideas for a contemporary powder room in New York with a wall-mount sink, a two-piece toilet, white tile, stone slab and beige walls.
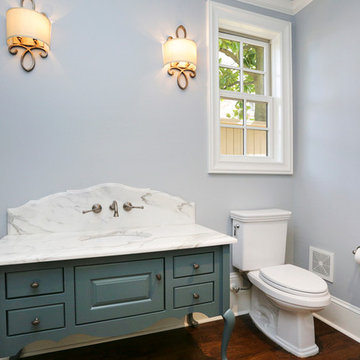
Wade Blissard
Design ideas for a large traditional powder room in Houston with an undermount sink, flat-panel cabinets, blue cabinets, marble benchtops, a two-piece toilet, white tile, stone slab, blue walls and dark hardwood floors.
Design ideas for a large traditional powder room in Houston with an undermount sink, flat-panel cabinets, blue cabinets, marble benchtops, a two-piece toilet, white tile, stone slab, blue walls and dark hardwood floors.
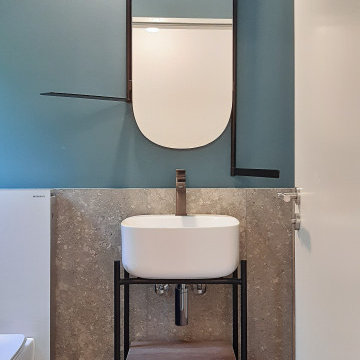
Design ideas for a small contemporary powder room in Milan with light wood cabinets, gray tile, stone slab, blue walls, limestone floors, a vessel sink, grey floor and a freestanding vanity.
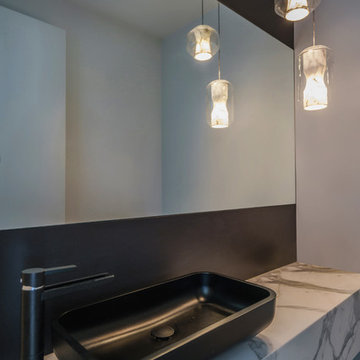
Powder Room with marble apron, black vessel sink and faucet, large black slab wall tile, marble pendants
Duy Ho Photography
Design ideas for a modern powder room in San Francisco with black tile, stone slab, black walls, a vessel sink and marble benchtops.
Design ideas for a modern powder room in San Francisco with black tile, stone slab, black walls, a vessel sink and marble benchtops.
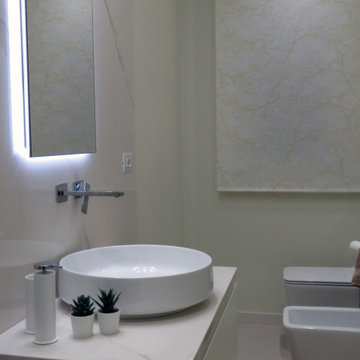
Bagno di rappresentanza, costituito da un lavabo circolare in appoggio su mobile sospeso.
Il top del mobile è realizzato nello stesso materiale utilizzato per il rivestimento.
In particolare, come rivestimento, sono state utilizzate due lastre, in unico pezzo, una posizionata dietro i sanitari ed una dietro il mobile con lavabo.
La tenda a rullo riprende gli stessi colori delle lastre di rivestimento e delle pareti.
Grey Powder Room Design Ideas with Stone Slab
1