Grey Powder Room Design Ideas with White Tile
Refine by:
Budget
Sort by:Popular Today
1 - 20 of 612 photos
Item 1 of 3

apaiser Sublime Single Vanity in 'Diamond White' at the master ensuite in Wimbledon Avenue, VIC, Australia. Developed by Penfold Group | Designed by Taylor Pressly Architects |
Build by Melbourne Construction Management | Photography by Peter Clarke
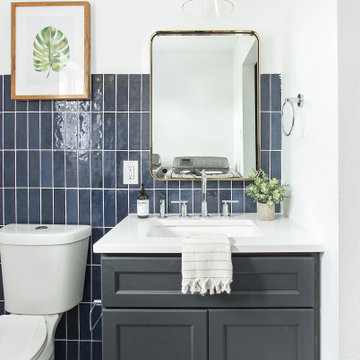
Modern farmhouse designs by Jessica Koltun in Dallas, TX. Light oak floors, navy cabinets, blue cabinets, chrome fixtures, gold mirrors, subway tile, zellige square tile, black vertical fireplace tile, black wall sconces, gold chandeliers, gold hardware, navy blue wall tile, marble hex tile, marble geometric tile, modern style, contemporary, modern tile, interior design, real estate, for sale, luxury listing, dark shaker doors, blue shaker cabinets, white subway shower
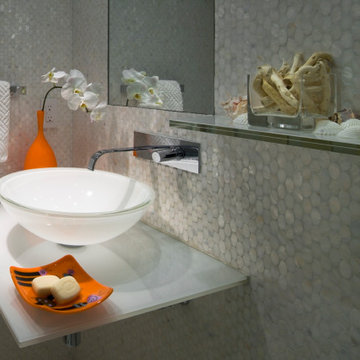
Inspiration for a small modern powder room in Miami with open cabinets, white cabinets, a two-piece toilet, white tile, mosaic tile, white walls, marble floors, a vessel sink, glass benchtops, white floor, white benchtops and a floating vanity.
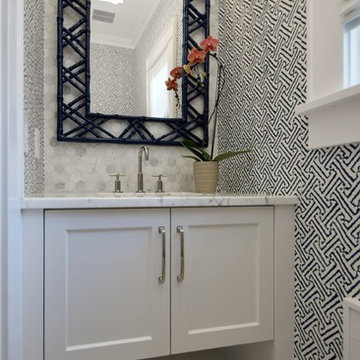
This is an example of a small transitional powder room in New York with white cabinets, white tile, porcelain tile, multi-coloured walls, marble floors, an undermount sink, marble benchtops, white benchtops and shaker cabinets.
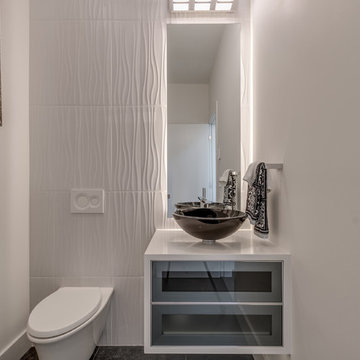
Small modern powder room in Vancouver with glass-front cabinets, grey cabinets, a wall-mount toilet, white tile, porcelain tile, white walls, ceramic floors, a vessel sink, engineered quartz benchtops, grey floor and white benchtops.
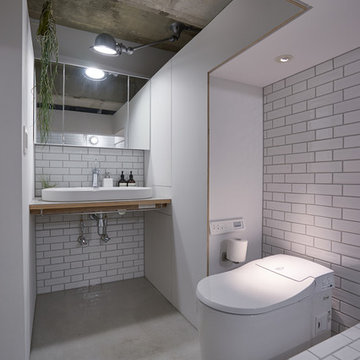
akihideMISHIMA
Inspiration for an industrial powder room in Tokyo with white tile, white walls, concrete floors, a vessel sink, wood benchtops, grey floor and brown benchtops.
Inspiration for an industrial powder room in Tokyo with white tile, white walls, concrete floors, a vessel sink, wood benchtops, grey floor and brown benchtops.
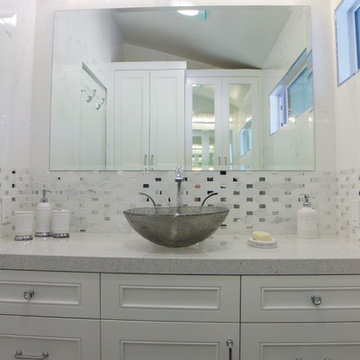
Design ideas for a small transitional powder room in Orange County with beaded inset cabinets, white cabinets, a two-piece toilet, gray tile, white tile, mosaic tile, white walls, a vessel sink and engineered quartz benchtops.
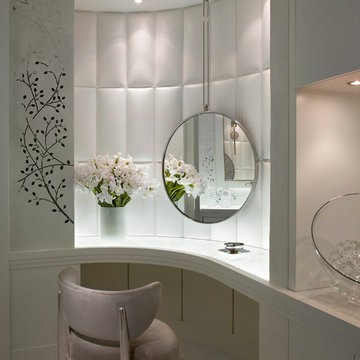
This white custom vanity in white on white powder room is dramatized by the custom French mirror hanging from the ceiling with a backdrop of wall tiles set in white sand and concrete. The silver chair fabric creates a glamorous touch.
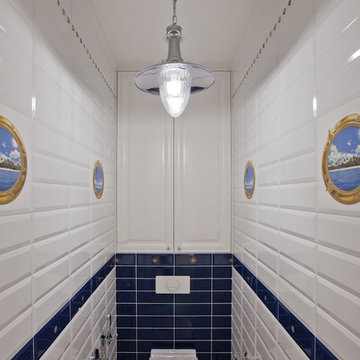
Small beach style powder room in Saint Petersburg with a wall-mount toilet, blue tile, white tile, ceramic tile, ceramic floors and white floor.
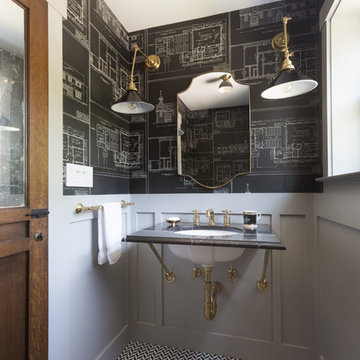
David Duncan Livingston
Design ideas for a small transitional powder room in San Francisco with marble benchtops, grey walls, mosaic tile floors, black tile, white tile, black and white tile and an undermount sink.
Design ideas for a small transitional powder room in San Francisco with marble benchtops, grey walls, mosaic tile floors, black tile, white tile, black and white tile and an undermount sink.
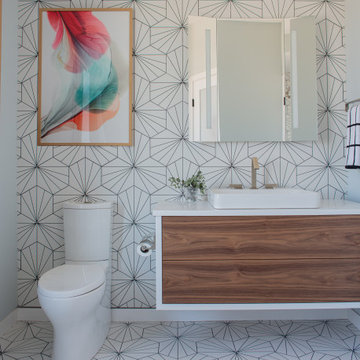
Design ideas for a mid-sized contemporary powder room in Boston with recessed-panel cabinets, medium wood cabinets, a one-piece toilet, white tile, ceramic tile, white walls, ceramic floors, an undermount sink, engineered quartz benchtops, white floor, white benchtops and a floating vanity.
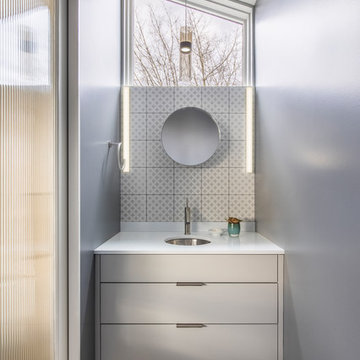
This 800 square foot Accessory Dwelling Unit steps down a lush site in the Portland Hills. The street facing balcony features a sculptural bronze and concrete trough spilling water into a deep basin. The split-level entry divides upper-level living and lower level sleeping areas. Generous south facing decks, visually expand the building's area and connect to a canopy of trees. The mid-century modern details and materials of the main house are continued into the addition. Inside a ribbon of white-washed oak flows from the entry foyer to the lower level, wrapping the stairs and walls with its warmth. Upstairs the wood's texture is seen in stark relief to the polished concrete floors and the crisp white walls of the vaulted space. Downstairs the wood, coupled with the muted tones of moss green walls, lend the sleeping area a tranquil feel.
Contractor: Ricardo Lovett General Contracting
Photographer: David Papazian Photography
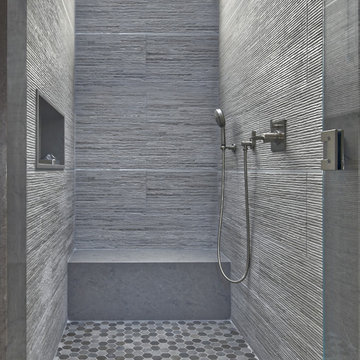
Jeri Koegal Photography,
Hawker Construction
Mid-sized contemporary powder room in Los Angeles with flat-panel cabinets, grey cabinets, a one-piece toilet, white tile, porcelain tile, white walls, ceramic floors, a vessel sink, engineered quartz benchtops and black floor.
Mid-sized contemporary powder room in Los Angeles with flat-panel cabinets, grey cabinets, a one-piece toilet, white tile, porcelain tile, white walls, ceramic floors, a vessel sink, engineered quartz benchtops and black floor.
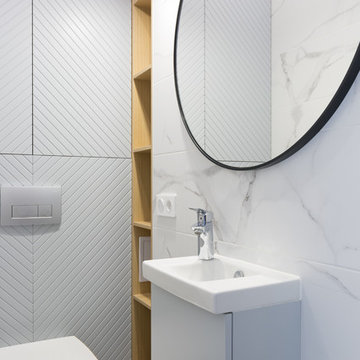
This is an example of a scandinavian powder room in Other with flat-panel cabinets, grey cabinets, a two-piece toilet, white tile, a drop-in sink and white floor.
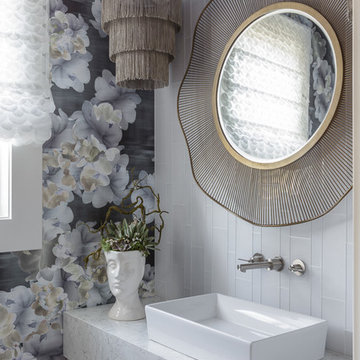
Inspired by the organic beauty of Napa Valley, Principal Designer Kimberley Harrison of Kimberley Harrison Interiors presents two serene rooms that meld modern and natural elements for a whimsical take on wine country style. Trove wallpaper provides a pop of color while Crossville tile compliments with a soothing spa feel. The back hall showcases Jennifer Brandon artwork featured at Simon Breitbard and a custom table by Heirloom Designs.

Design ideas for a mid-sized powder room in Moscow with glass-front cabinets, white cabinets, a wall-mount toilet, white tile, ceramic tile, white walls, porcelain floors, a drop-in sink and grey floor.
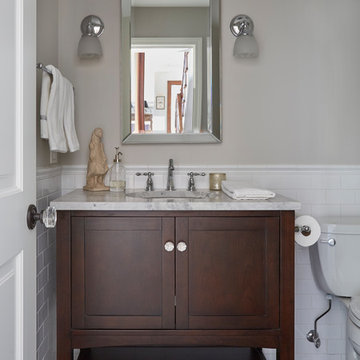
Free ebook, Creating the Ideal Kitchen. DOWNLOAD NOW
This project started out as a kitchen remodel but ended up as so much more. As the original plan started to take shape, some water damage provided the impetus to remodel a small upstairs hall bath. Once this bath was complete, the homeowners enjoyed the result so much that they decided to set aside the kitchen and complete a large master bath remodel. Once that was completed, we started planning for the kitchen!
Doing the bump out also allowed the opportunity for a small mudroom and powder room right off the kitchen as well as re-arranging some openings to allow for better traffic flow throughout the entire first floor. The result is a comfortable up-to-date home that feels both steeped in history yet allows for today’s style of living.
Designed by: Susan Klimala, CKD, CBD
Photography by: Mike Kaskel
For more information on kitchen and bath design ideas go to: www.kitchenstudio-ge.com
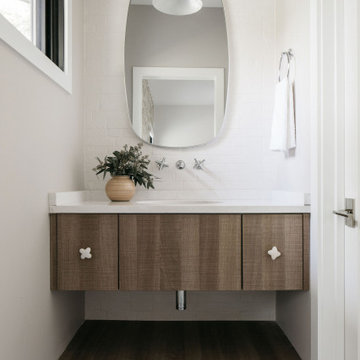
Are you team vessel sink or undermount sink?
We love the fact that vessel sinks allow for more storage, but you can’t go wrong with a traditional, easy to clean undermount sink.

Photo of a small contemporary powder room in Turin with flat-panel cabinets, black cabinets, a two-piece toilet, white tile, porcelain tile, black walls, porcelain floors, a vessel sink, white floor, black benchtops, a floating vanity and recessed.
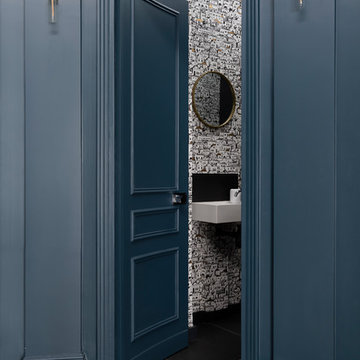
Crédits photo: Alexis Paoli
This is an example of a mid-sized contemporary powder room in Paris with a wall-mount toilet, white tile, black tile, porcelain floors, a wall-mount sink, black floor and white benchtops.
This is an example of a mid-sized contemporary powder room in Paris with a wall-mount toilet, white tile, black tile, porcelain floors, a wall-mount sink, black floor and white benchtops.
Grey Powder Room Design Ideas with White Tile
1