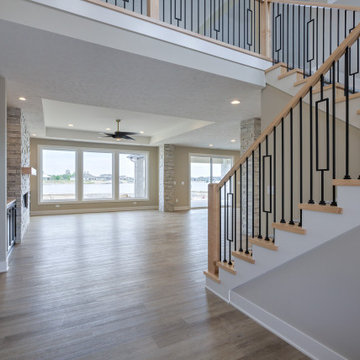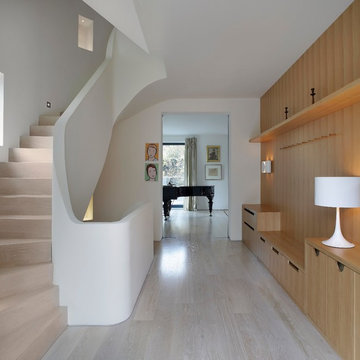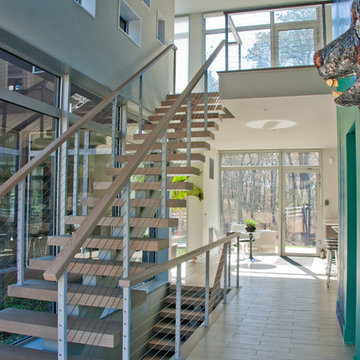Grey Staircase Design Ideas
Refine by:
Budget
Sort by:Popular Today
41 - 60 of 1,502 photos
Item 1 of 3

Architecture & Interior Design By Arch Studio, Inc.
Photography by Eric Rorer
Photo of a small country wood u-shaped staircase in San Francisco with wood risers and metal railing.
Photo of a small country wood u-shaped staircase in San Francisco with wood risers and metal railing.
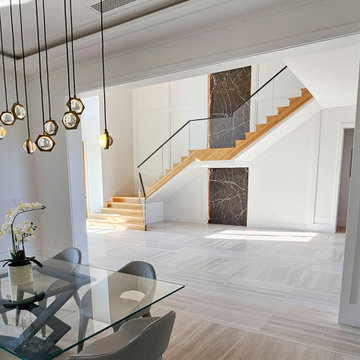
A vertical backdrop of black marble with white-saturated inlay designs frames a unique staircase in this open design home. As it descends into the naturally lit area below, the stairs’ white oak treads combined with glass and matching marble railing system become an unexpected focal point in this one of kind, gorgeous home. CSC 1976-2023 © Century Stair Company ® All rights reserved.
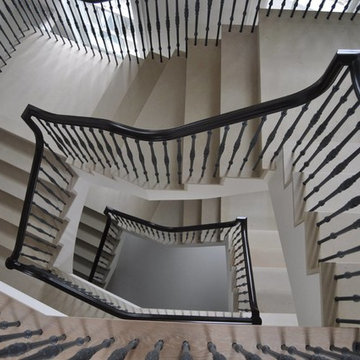
Truly amazing work! This picture features the double set of Limestone Stairs-all Limestone Treads, Risers, and Landings.
This is an example of an expansive transitional limestone u-shaped staircase in Boston with limestone risers and metal railing.
This is an example of an expansive transitional limestone u-shaped staircase in Boston with limestone risers and metal railing.
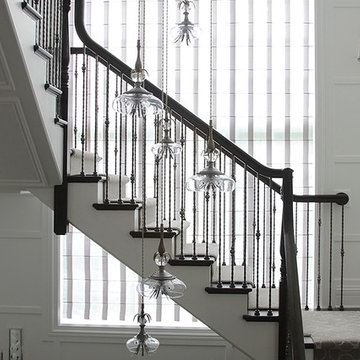
Roman shades complemented the decor that a nude window could not. Extravagant window treatments and custom made drapes.
Photo of a contemporary staircase in Chicago.
Photo of a contemporary staircase in Chicago.
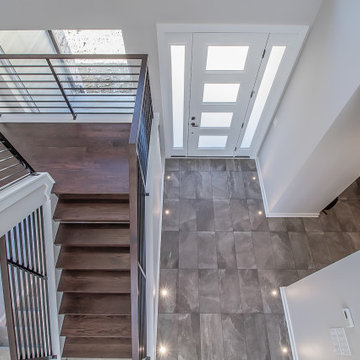
Enjoying the vantage point ?
.
.
.
#payneandpayne #homebuilder #homedecor #homedesign #custombuild #luxuryhome
#ohiohomebuilders #staircase #entryway #staircasedesign #transitionaldesign #ohiocustomhomes #dreamhome #nahb #buildersofinsta #floorlighting #clevelandbuilders #concordohio #AtHomeCLE .
.?@paulceroky
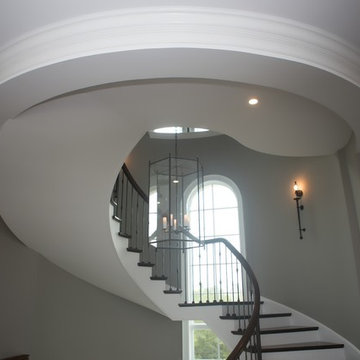
This stair is one of our favorites from 2018, it’s truly a masterpiece!
Custom walnut rails, risers & skirt with wrought iron balusters over a 3-story concrete circular stair carriage.
The magnitude of the stair combined with natural light, made it difficult to convey its pure beauty in photographs. Special thanks to Sawgrass Construction for sharing some of their photos with us to post along with ours.
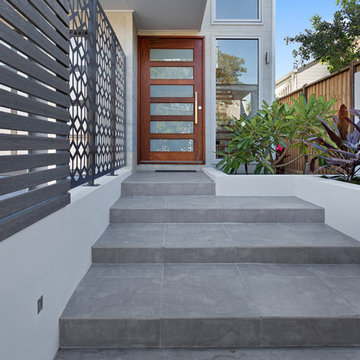
Architecturally inspired split level residence offering 5 bedrooms, 3 bathrooms, powder room, media room, office/parents retreat, butlers pantry, alfresco area, in ground pool plus so much more. Quality designer fixtures and fittings throughout making this property modern and luxurious with a contemporary feel. The clever use of screens and front entry gatehouse offer privacy and seclusion.
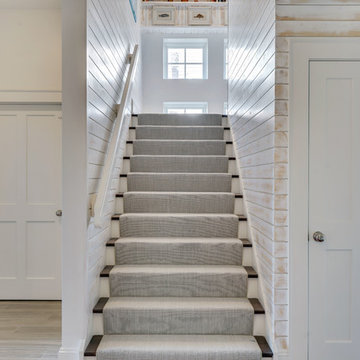
Motion City Media
Inspiration for a mid-sized carpeted l-shaped staircase in New York with carpet risers and wood railing.
Inspiration for a mid-sized carpeted l-shaped staircase in New York with carpet risers and wood railing.
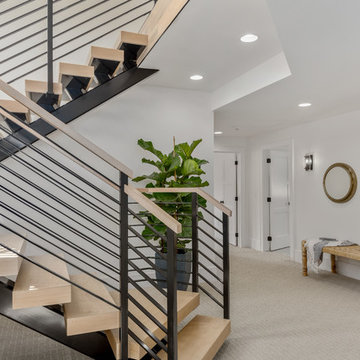
Inspiration for a large contemporary wood u-shaped staircase in Salt Lake City with metal risers and mixed railing.
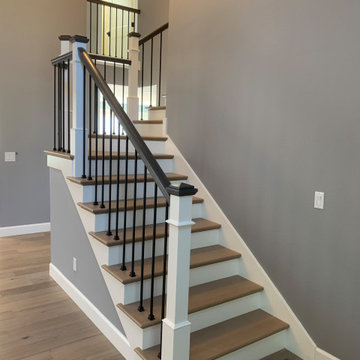
Painted and stain box newel posts with metal balusters and Oak tread with painted trims.
Inspiration for a large traditional wood l-shaped staircase in Portland with wood risers and mixed railing.
Inspiration for a large traditional wood l-shaped staircase in Portland with wood risers and mixed railing.
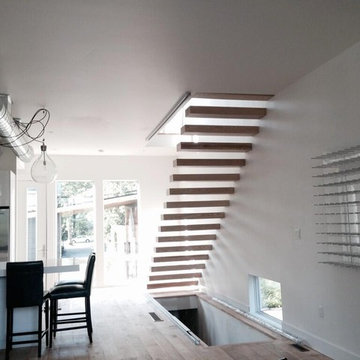
Less Design. More Wine. http://www.stact.co/wine-wall
This is an example of an expansive modern wood floating staircase in San Francisco with open risers.
This is an example of an expansive modern wood floating staircase in San Francisco with open risers.
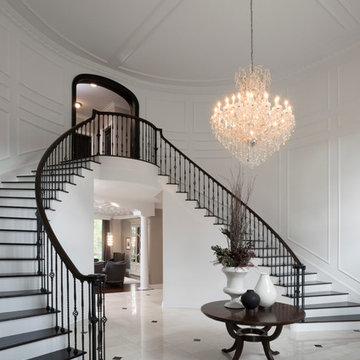
This grand staircase needed a real cosmetic facelift. I covered the niches and added the trim detail to the walls and ceiling, refinished the stairs with dark stain and white risers which transformed the space into a glamorous and grand entrance!.... John Carlson Photography
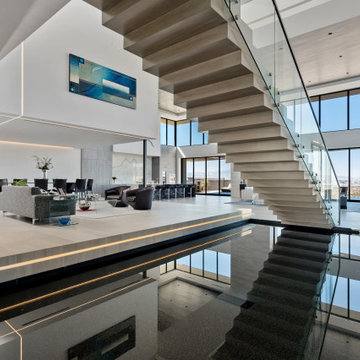
Design ideas for an expansive contemporary l-shaped staircase in Las Vegas with glass railing.
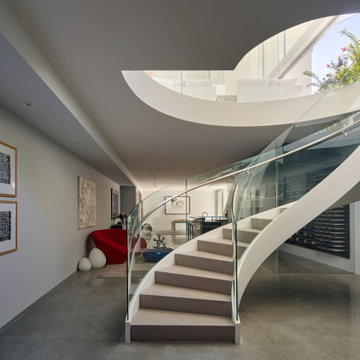
The Atherton House is a family compound for a professional couple in the tech industry, and their two teenage children. After living in Singapore, then Hong Kong, and building homes there, they looked forward to continuing their search for a new place to start a life and set down roots.
The site is located on Atherton Avenue on a flat, 1 acre lot. The neighboring lots are of a similar size, and are filled with mature planting and gardens. The brief on this site was to create a house that would comfortably accommodate the busy lives of each of the family members, as well as provide opportunities for wonder and awe. Views on the site are internal. Our goal was to create an indoor- outdoor home that embraced the benign California climate.
The building was conceived as a classic “H” plan with two wings attached by a double height entertaining space. The “H” shape allows for alcoves of the yard to be embraced by the mass of the building, creating different types of exterior space. The two wings of the home provide some sense of enclosure and privacy along the side property lines. The south wing contains three bedroom suites at the second level, as well as laundry. At the first level there is a guest suite facing east, powder room and a Library facing west.
The north wing is entirely given over to the Primary suite at the top level, including the main bedroom, dressing and bathroom. The bedroom opens out to a roof terrace to the west, overlooking a pool and courtyard below. At the ground floor, the north wing contains the family room, kitchen and dining room. The family room and dining room each have pocketing sliding glass doors that dissolve the boundary between inside and outside.
Connecting the wings is a double high living space meant to be comfortable, delightful and awe-inspiring. A custom fabricated two story circular stair of steel and glass connects the upper level to the main level, and down to the basement “lounge” below. An acrylic and steel bridge begins near one end of the stair landing and flies 40 feet to the children’s bedroom wing. People going about their day moving through the stair and bridge become both observed and observer.
The front (EAST) wall is the all important receiving place for guests and family alike. There the interplay between yin and yang, weathering steel and the mature olive tree, empower the entrance. Most other materials are white and pure.
The mechanical systems are efficiently combined hydronic heating and cooling, with no forced air required.
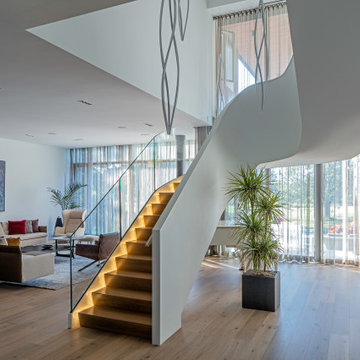
blond hardwood floors, modern staircase, floor to ceiling windows and glass walls, open concept family
Photo of an expansive modern staircase in Toronto.
Photo of an expansive modern staircase in Toronto.
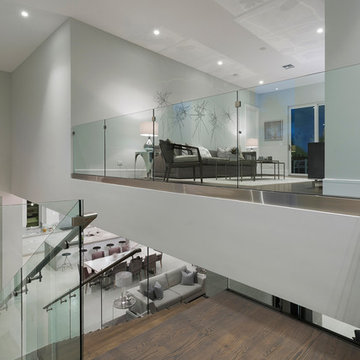
Landing
Mid-sized modern painted wood straight staircase in Other with metal railing and open risers.
Mid-sized modern painted wood straight staircase in Other with metal railing and open risers.
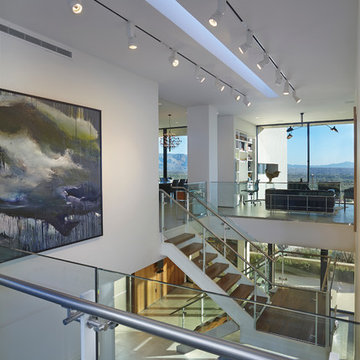
Robin Stancliff photography,
This is an example of a large contemporary wood floating staircase in Other with open risers.
This is an example of a large contemporary wood floating staircase in Other with open risers.
Grey Staircase Design Ideas
3
