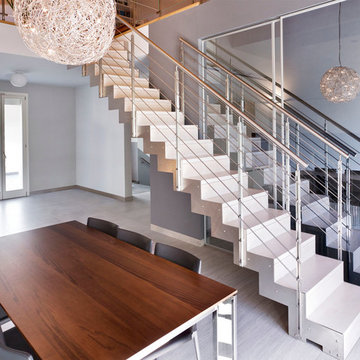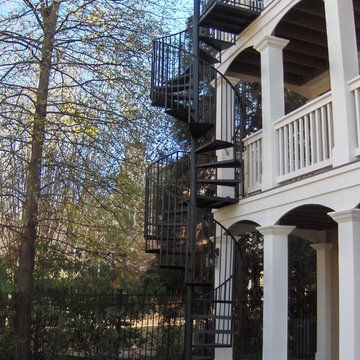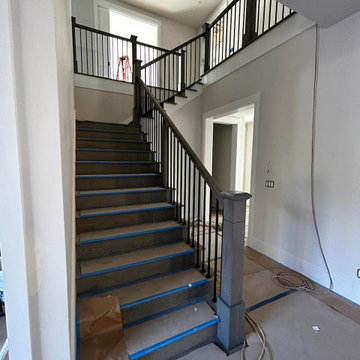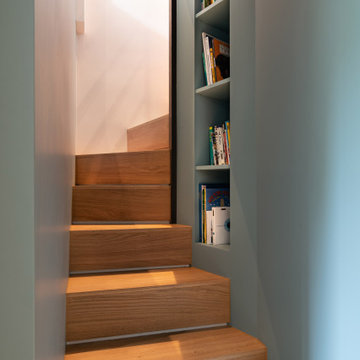Grey Staircase Design Ideas
Refine by:
Budget
Sort by:Popular Today
81 - 100 of 69,480 photos
Item 1 of 3
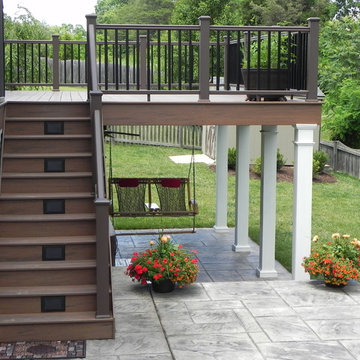
This high-end composite deck has a two-toned railing that compliments the deck boards. The first portion of the deck is screened with a door allowing access to the open deck. After stepping down the lighted steps, you reach the upper stamped concrete patio with a mini retaining wall. After walking down the next few steps, it takes you to the covered stamped concrete patio. The structural fiberglass columns support the deck and rest on the patio. The yard was majorly excavated to allow for the multiple tiered patios.
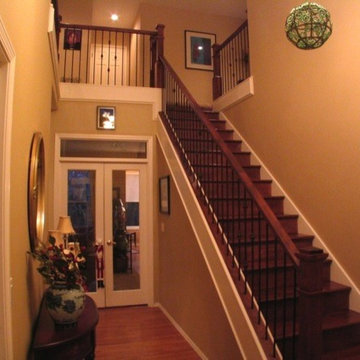
This was a simple project with for our crew, the old stairs had carpet and were in rough shape. We can in and reframed the stairs and added all of the beautiful oak.
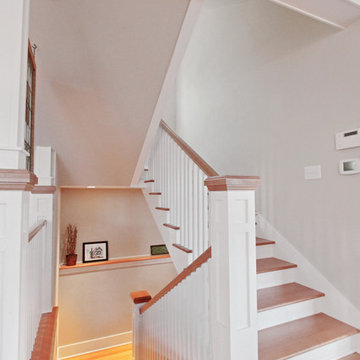
This Greenlake area home is the result of an extensive collaboration with the owners to recapture the architectural character of the 1920’s and 30’s era craftsman homes built in the neighborhood. Deep overhangs, notched rafter tails, and timber brackets are among the architectural elements that communicate this goal.
Given its modest 2800 sf size, the home sits comfortably on its corner lot and leaves enough room for an ample back patio and yard. An open floor plan on the main level and a centrally located stair maximize space efficiency, something that is key for a construction budget that values intimate detailing and character over size.
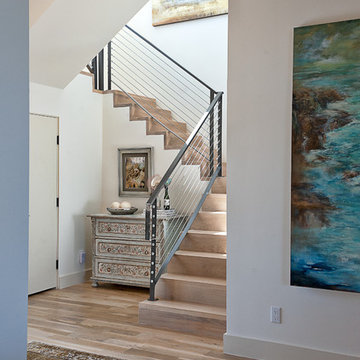
Conceived as a remodel and addition, the final design iteration for this home is uniquely multifaceted. Structural considerations required a more extensive tear down, however the clients wanted the entire remodel design kept intact, essentially recreating much of the existing home. The overall floor plan design centers on maximizing the views, while extensive glazing is carefully placed to frame and enhance them. The residence opens up to the outdoor living and views from multiple spaces and visually connects interior spaces in the inner court. The client, who also specializes in residential interiors, had a vision of ‘transitional’ style for the home, marrying clean and contemporary elements with touches of antique charm. Energy efficient materials along with reclaimed architectural wood details were seamlessly integrated, adding sustainable design elements to this transitional design. The architect and client collaboration strived to achieve modern, clean spaces playfully interjecting rustic elements throughout the home.
Greenbelt Homes
Glynis Wood Interiors
Photography by Bryant Hill
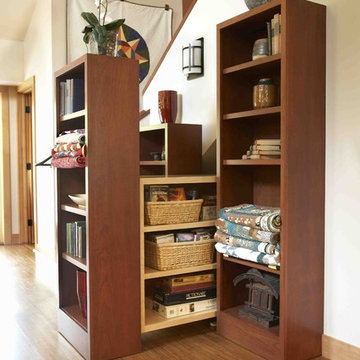
A trio of bookcases line up against the stair wall. Each one pulls out on rollers to reveal added shelving.
Use the space under the stair for storage. Pantry style pull out shelving allows access behind standard depth bookcases.
Staging by Karen Salveson, Miss Conception Design
Photography by Peter Fox Photography
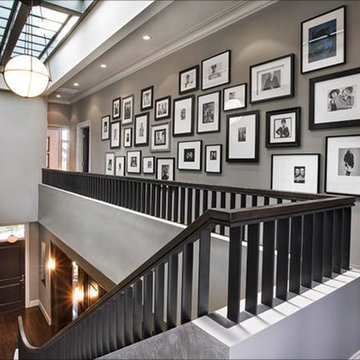
Photo: Jasmine Law
This is an example of a contemporary staircase in San Francisco.
This is an example of a contemporary staircase in San Francisco.
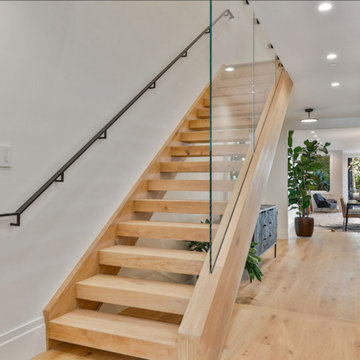
Open Homes Photography, Agins Interiors, Adamas Development
Inspiration for a mid-sized contemporary wood straight staircase in San Francisco with open risers and glass railing.
Inspiration for a mid-sized contemporary wood straight staircase in San Francisco with open risers and glass railing.
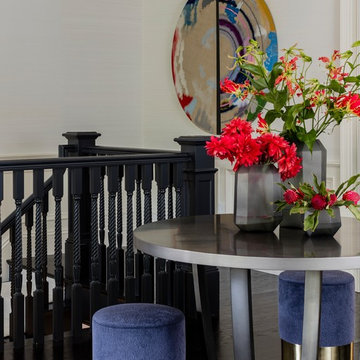
Photography by Michael J. Lee
This is an example of a large transitional wood u-shaped staircase in Boston with wood risers and wood railing.
This is an example of a large transitional wood u-shaped staircase in Boston with wood risers and wood railing.
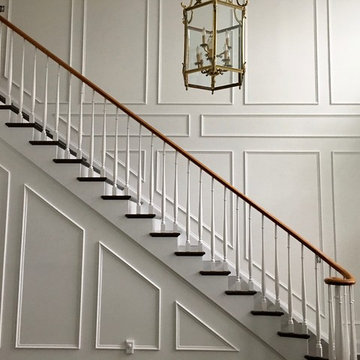
This is an entryway foyer and grand staircase with custom millwork for a residence in Chester Springs, PA. Shadowbox molding design was a collaboration between the designer, client, and carpenter. With the fresh paint and the new moldings the existing chandelier glows. Photo: Briana Jaworski
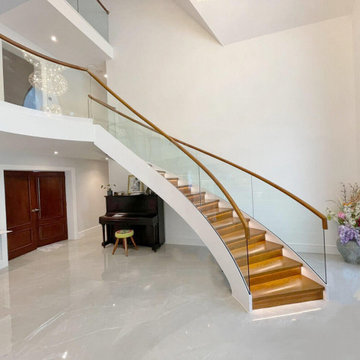
We had designed and fabricated this grand curved stair on UK Stair Regulations “Approved_Document_K”.The client had chosen a curved glass stair instead of a traditional wood stair to create modern, safe, efficient, and different spaces. The stylish grand entrance curved staircase makes the house very impressive.

Modern farmhouse stairwell.
Large country wood u-shaped staircase in Columbus with painted wood risers and metal railing.
Large country wood u-shaped staircase in Columbus with painted wood risers and metal railing.
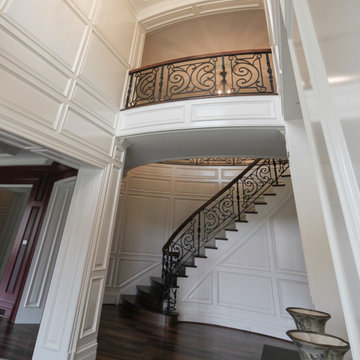
We had the wonderful opportunity to design and manufacture this exquisite circular staircase in one of the Nations Capital's most sought after neighborhoods; hand-forged railing panels exude character and beauty and elevate the décor of this home to a new height, and pecan railing, risers and treads combine seamlessly with the beautiful hardwood flooring throughout the house.CSC 1976-2020 © Century Stair Company ® All rights reserved.
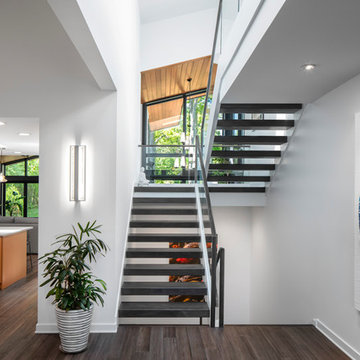
Design ideas for a contemporary u-shaped staircase in Chicago with open risers and glass railing.
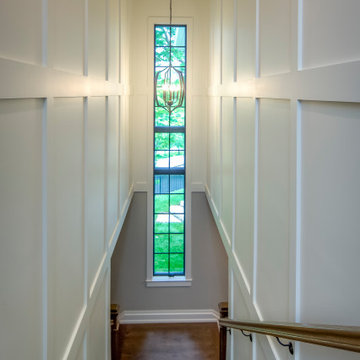
Photo of a mid-sized traditional wood straight staircase in Dallas with wood railing.
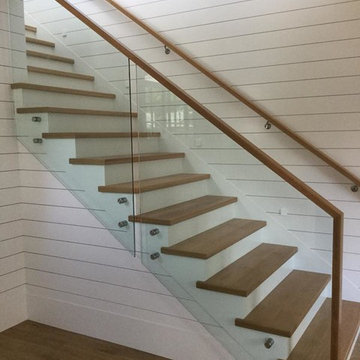
Design ideas for a mid-sized contemporary wood straight staircase in Vancouver with painted wood risers and mixed railing.
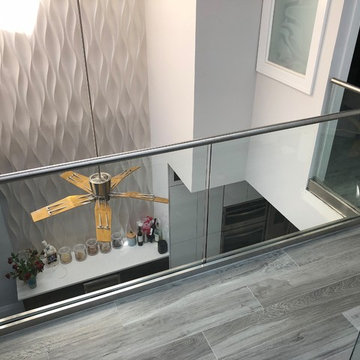
Inspiration for a mid-sized modern wood l-shaped staircase in Miami with wood risers and metal railing.
Grey Staircase Design Ideas
5
