Grey Staircase Design Ideas with Metal Railing
Refine by:
Budget
Sort by:Popular Today
1 - 20 of 2,227 photos
Item 1 of 3
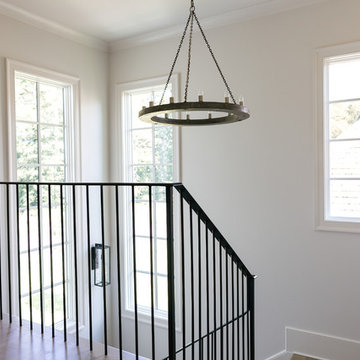
Willet Photography
Inspiration for a mid-sized transitional carpeted l-shaped staircase in Atlanta with painted wood risers and metal railing.
Inspiration for a mid-sized transitional carpeted l-shaped staircase in Atlanta with painted wood risers and metal railing.
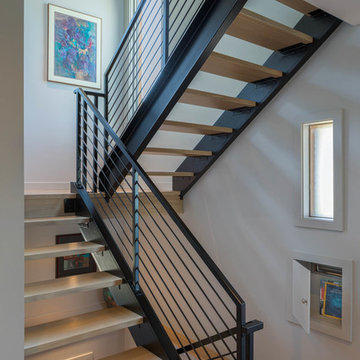
The open riser steel and wood custom stair is just off the entry.
Modern wood u-shaped staircase in Seattle with open risers and metal railing.
Modern wood u-shaped staircase in Seattle with open risers and metal railing.
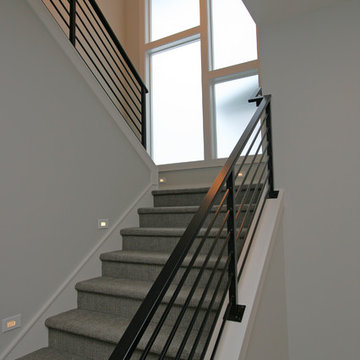
Inspiration for a mid-sized contemporary carpeted u-shaped staircase in Seattle with carpet risers and metal railing.
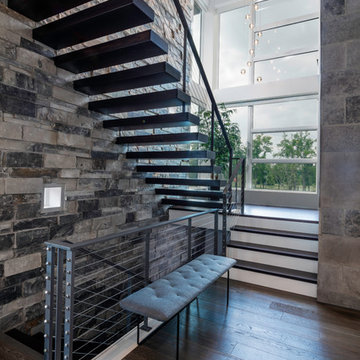
Kelly Ann Photos
Modern wood floating staircase in Columbus with open risers and metal railing.
Modern wood floating staircase in Columbus with open risers and metal railing.
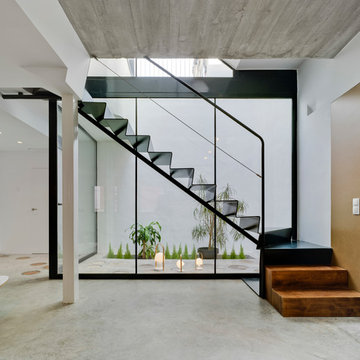
David Frutos
Photo of a mid-sized modern metal l-shaped staircase in Alicante-Costa Blanca with metal risers and metal railing.
Photo of a mid-sized modern metal l-shaped staircase in Alicante-Costa Blanca with metal risers and metal railing.
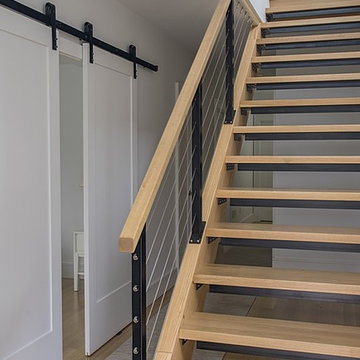
This modern green home offers both a vacation destination on Cape Cod near local family members and an opportunity for rental income.
FAMILY ROOTS. A West Coast couple living in the San Francisco Bay Area sought a permanent East Coast vacation home near family members living on Cape Cod. As academic professionals focused on sustainability, they sought a green, energy efficient home that was well-aligned with their values. With no green homes available for sale on Cape Cod, they decided to purchase land near their family and build their own.
SLOPED SITE. Comprised of a 3/4 acre lot nestled in the pines, the steeply sloping terrain called for a plan that embraced and took advantage of the slope. Of equal priority was optimizing solar exposure, preserving privacy from abutters, and creating outdoor living space. The design accomplished these goals with a simple, rectilinear form, offering living space on the both entry and lower/basement levels. The stepped foundation allows for a walk-out basement level with light-filled living space on the down-hill side of the home. The traditional basement on the eastern, up-hill side houses mechanical equipment and a home gym. The house welcomes natural light throughout, captures views of the forest, and delivers entertainment space that connects indoor living space to outdoor deck and dining patio.
MODERN VISION. The clean building form and uncomplicated finishes pay homage to the modern architectural legacy on the outer Cape. Durable and economical fiber cement panels, fixed with aluminum channels, clad the primary form. Cedar clapboards provide a visual accent at the south-facing living room, which extends a single roof plane to cover the entry porch.
SMART USE OF SPACE. On the entry level, the “L”-shaped living, dining, and kitchen space connects to the exterior living, dining, and grilling spaces to effectively double the home’s summertime entertainment area. Placed at the western end of the entry level (where it can retain privacy but still claim expansive downhill views) is the master suite with a built-in study. The lower level has two guest bedrooms, a second full bathroom, and laundry. The flexibility of the space—crucial in a house with a modest footprint—emerges in one of the guest bedrooms, which doubles as home office by opening the barn-style double doors to connect it to the bright, airy open stair leading up to the entry level. Thoughtful design, generous ceiling heights and large windows transform the modest 1,100 sf* footprint into a well-lit, spacious home. *(total finished space is 1800 sf)
RENTAL INCOME. The property works for its owners by netting rental income when the owners are home in San Francisco. The house especially caters to vacationers bound for nearby Mayo Beach and includes an outdoor shower adjacent to the lower level entry door. In contrast to the bare bones cottages that are typically available on the Cape, this home offers prospective tenants a modern aesthetic, paired with luxurious and green features. Durable finishes inside and out will ensure longevity with the heavier use that comes with a rental property.
COMFORT YEAR-ROUND. The home is super-insulated and air-tight, with mechanical ventilation to provide continuous fresh air from the outside. High performance triple-paned windows complement the building enclosure and maximize passive solar gain while ensuring a warm, draft-free winter, even when sitting close to the glass. A properly sized air source heat pump offers efficient heating & cooling, and includes a carefully designed the duct distribution system to provide even comfort throughout the house. The super-insulated envelope allows us to significantly reduce the equipment capacity, duct size, and airflow quantities, while maintaining unparalleled thermal comfort.
ENERGY EFFICIENT. The building’s shell and mechanical systems play instrumental roles in the home’s exceptional performance. The building enclosure reduces the most significant energy glutton: heating. Continuous super-insulation, thorough air sealing, triple-pane windows, and passive solar gain work together to yield a miniscule heating load. All active energy consumers are extremely efficient: an air source heat pump for heating and cooling, a heat pump hot water heater, LED lighting, energy recovery ventilation (ERV), and high efficiency appliances. The result is a home that uses 70% less energy than a similar new home built to code requirements.
OVERALL. The home embodies the owners’ goals and values while comprehensively enabling thermal comfort, energy efficiency, a vacation respite, and supplementary income.
PROJECT TEAM
ZeroEnergy Design - Architect & Mechanical Designer
A.F. Hultin & Co. - Contractor
Pamet Valley Landscape Design - Landscape & Masonry
Lisa Finch - Original Artwork
European Architectural Supply - Windows
Eric Roth Photography - Photography
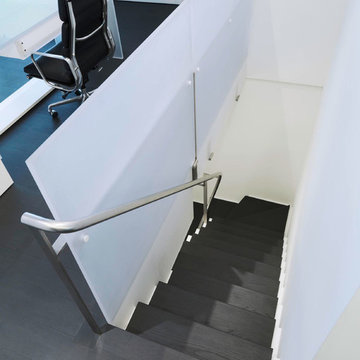
Imaging for Art
This is an example of a large modern wood u-shaped staircase in New York with wood risers and metal railing.
This is an example of a large modern wood u-shaped staircase in New York with wood risers and metal railing.
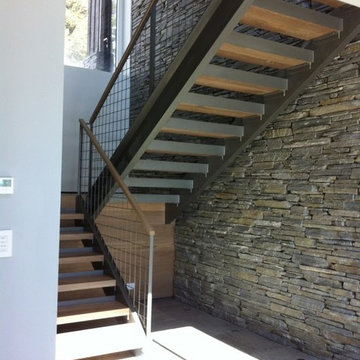
Design ideas for a large modern wood u-shaped staircase in Other with metal railing and open risers.
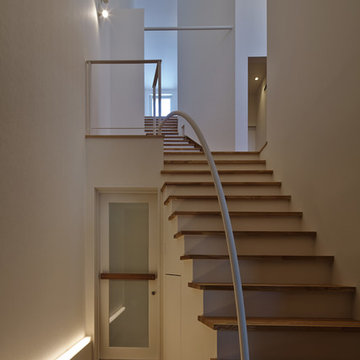
都市型住宅
Design ideas for a large modern wood straight staircase in Kyoto with metal railing.
Design ideas for a large modern wood straight staircase in Kyoto with metal railing.
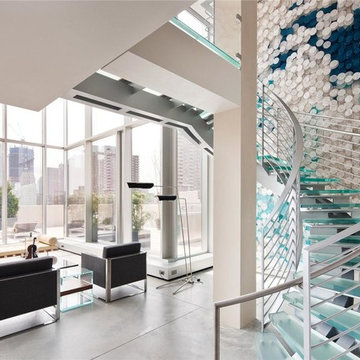
David Belamy
Photo of a mid-sized modern glass curved staircase in New York with open risers and metal railing.
Photo of a mid-sized modern glass curved staircase in New York with open risers and metal railing.
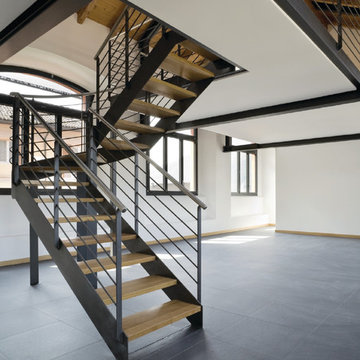
Design ideas for a mid-sized contemporary wood u-shaped staircase in Dallas with open risers and metal railing.
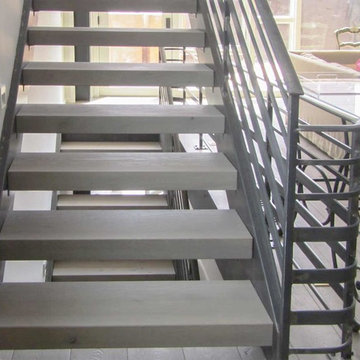
Light grey stair treads and dark gray metal railings lead through and around this home, spiraling up into a second level and a cantilevered living area that projects into the main space. Century Stair designed, manufactured and installed the staircase to complement the existing structural steel beams, materials selected by the clients to renovate flooring, furniture, appliances, and paint selections. We were able to create a staircase solution that was not merely for circulation throughout the home, but pieces of art to match the clients existing decor and an open interior design. CSC 1976-2020 © Century Stair Company ® All rights reserved.
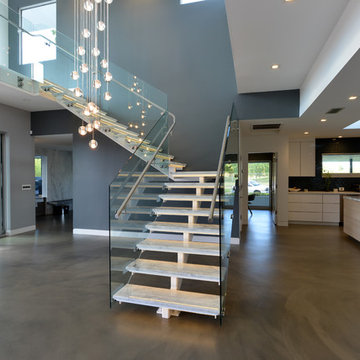
Modern design by Alberto Juarez and Darin Radac of Novum Architecture in Los Angeles.
This is an example of a mid-sized modern marble l-shaped staircase in Los Angeles with open risers and metal railing.
This is an example of a mid-sized modern marble l-shaped staircase in Los Angeles with open risers and metal railing.
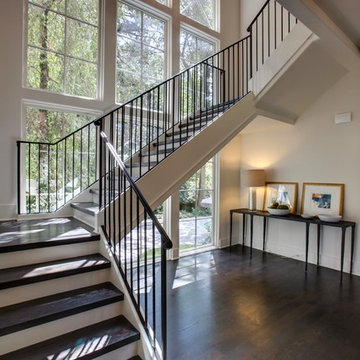
Jamie Cook of Cook Editions
Photo of a large transitional wood u-shaped staircase in Atlanta with painted wood risers and metal railing.
Photo of a large transitional wood u-shaped staircase in Atlanta with painted wood risers and metal railing.
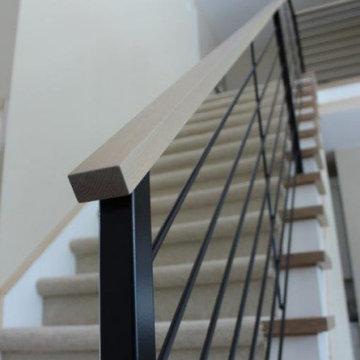
A simple modern metal horizontal rail with a wood topper accents a contemporary living room.
Request a quote for this at www.glmetalfab.com and select Add to Quote, or save on Pinterest.
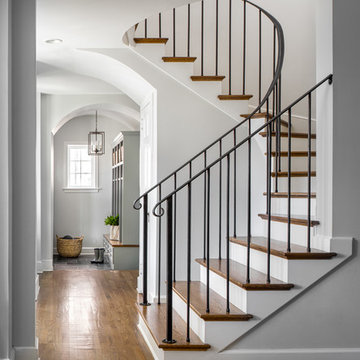
Photo: Garey Gomez
Large transitional wood curved staircase in Atlanta with painted wood risers and metal railing.
Large transitional wood curved staircase in Atlanta with painted wood risers and metal railing.
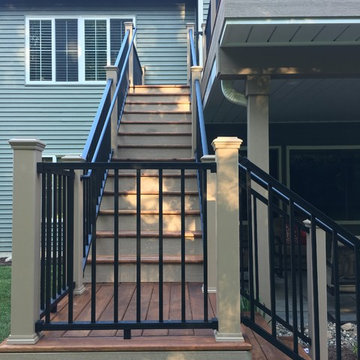
deck projects
Mid-sized arts and crafts wood l-shaped staircase in Grand Rapids with wood risers and metal railing.
Mid-sized arts and crafts wood l-shaped staircase in Grand Rapids with wood risers and metal railing.
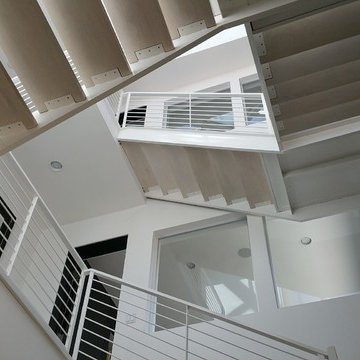
This is an example of an expansive contemporary wood u-shaped staircase in Los Angeles with open risers and metal railing.
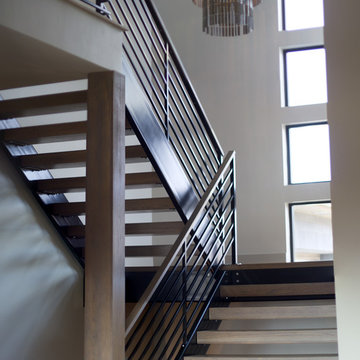
Brady Pape
Inspiration for a mid-sized contemporary wood u-shaped staircase in Boise with open risers and metal railing.
Inspiration for a mid-sized contemporary wood u-shaped staircase in Boise with open risers and metal railing.
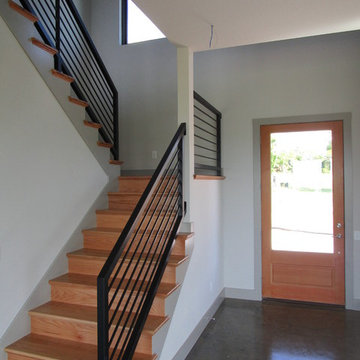
This is an example of a mid-sized contemporary wood u-shaped staircase in Dallas with wood risers and metal railing.
Grey Staircase Design Ideas with Metal Railing
1