Grey Staircase Design Ideas with Wood Walls
Refine by:
Budget
Sort by:Popular Today
1 - 20 of 49 photos
Item 1 of 3
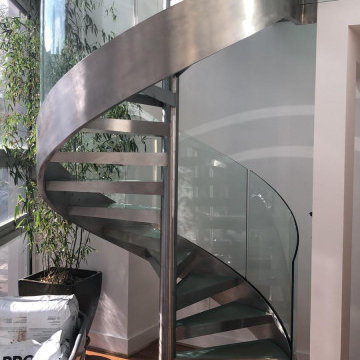
This gorgeous glass spiral staircase is finished in Washington in 2017. It was a remodel project.
Stair diameter 67"
Stair height : 114"
Photo of a mid-sized contemporary glass spiral staircase in DC Metro with open risers, glass railing and wood walls.
Photo of a mid-sized contemporary glass spiral staircase in DC Metro with open risers, glass railing and wood walls.

This is an example of a mid-sized midcentury wood u-shaped staircase in DC Metro with wood risers, wood railing and wood walls.

Take a home that has seen many lives and give it yet another one! This entry foyer got opened up to the kitchen and now gives the home a flow it had never seen.
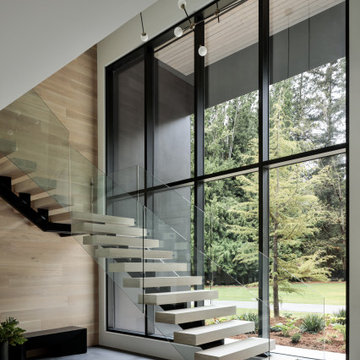
We designed this modern family home from scratch with pattern, texture and organic materials and then layered in custom rugs, custom-designed furniture, custom artwork and pieces that pack a punch.
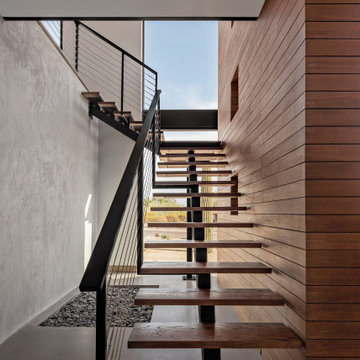
This is an example of a contemporary wood floating staircase in Phoenix with open risers, cable railing and wood walls.
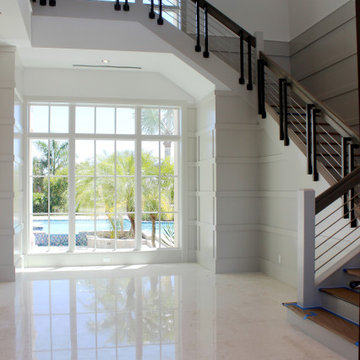
½” stainless steel rod, 1-9/16” stainless steel post, side mounted stainless-steel rod supports, white oak custom handrail with mitered joints, and white oak treads.
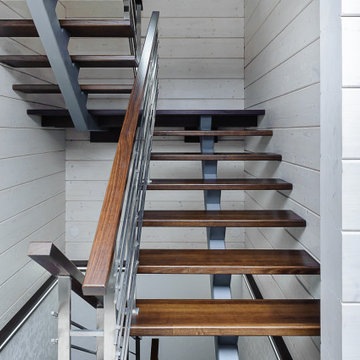
Лестница на монокосоуре с металлическими ограждениями. В качестве материала для ступеней заказчик выбрал массив ясень.
Design ideas for a mid-sized industrial wood u-shaped staircase in Saint Petersburg with open risers, metal railing and wood walls.
Design ideas for a mid-sized industrial wood u-shaped staircase in Saint Petersburg with open risers, metal railing and wood walls.
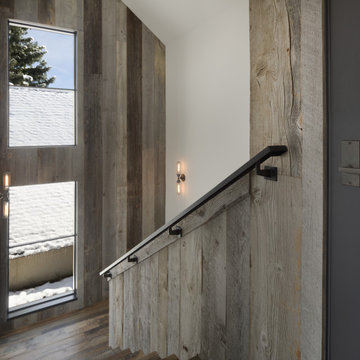
Photo of a wood staircase in Other with wood risers, metal railing and wood walls.
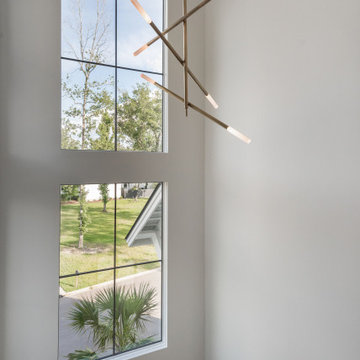
Two Story Built-in flanking a free standing staircase
with glass and metal railing.
Modern Staircase Design.
Large modern wood l-shaped staircase in Charleston with wood risers, metal railing and wood walls.
Large modern wood l-shaped staircase in Charleston with wood risers, metal railing and wood walls.
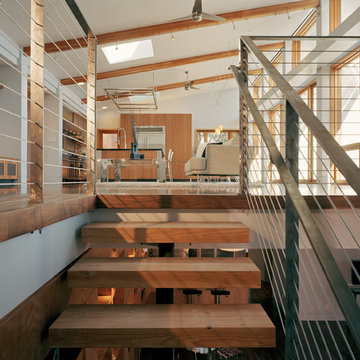
Kaplan Architects, AIA
Location: Redwood City , CA, USA
Stair up to great room. The tread are fabricated from glue laminated beams that match the structural beams in the ceiling. The railing is a custom design cable railing system.
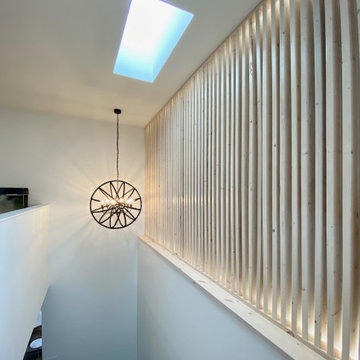
Wood slat installation in stair case with LED lighting
Photo of a scandinavian l-shaped staircase in Calgary with wood walls.
Photo of a scandinavian l-shaped staircase in Calgary with wood walls.
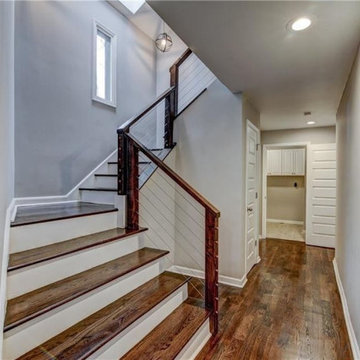
Meticulously finished staircase with hardwood floors
Mid-sized traditional wood l-shaped staircase in Atlanta with wood railing and wood walls.
Mid-sized traditional wood l-shaped staircase in Atlanta with wood railing and wood walls.
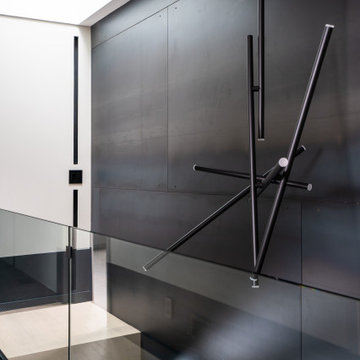
Photo of a mid-sized modern wood l-shaped staircase in Toronto with open risers, glass railing and wood walls.
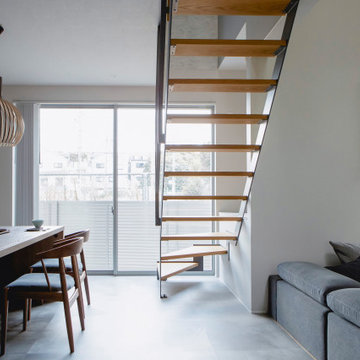
Photo of a mid-sized asian wood straight staircase in Osaka with open risers, metal railing and wood walls.
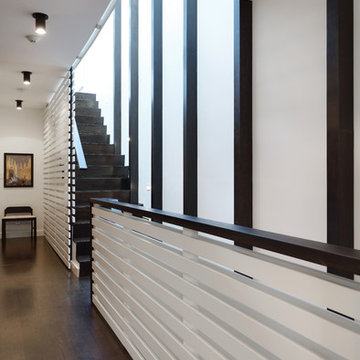
Full gut renovation and facade restoration of an historic 1850s wood-frame townhouse. The current owners found the building as a decaying, vacant SRO (single room occupancy) dwelling with approximately 9 rooming units. The building has been converted to a two-family house with an owner’s triplex over a garden-level rental.
Due to the fact that the very little of the existing structure was serviceable and the change of occupancy necessitated major layout changes, nC2 was able to propose an especially creative and unconventional design for the triplex. This design centers around a continuous 2-run stair which connects the main living space on the parlor level to a family room on the second floor and, finally, to a studio space on the third, thus linking all of the public and semi-public spaces with a single architectural element. This scheme is further enhanced through the use of a wood-slat screen wall which functions as a guardrail for the stair as well as a light-filtering element tying all of the floors together, as well its culmination in a 5’ x 25’ skylight.
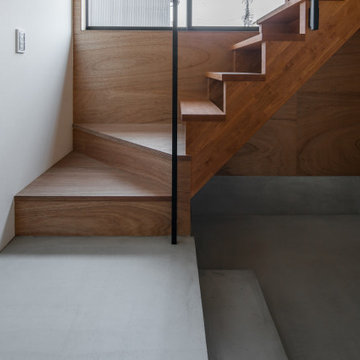
This is an example of a small country wood straight staircase in Kyoto with wood risers, metal railing and wood walls.
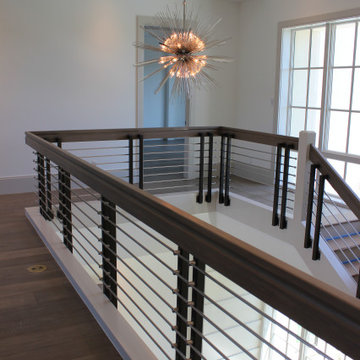
½” stainless steel rod, 1-9/16” stainless steel post, side mounted stainless-steel rod supports, white oak custom handrail with mitered joints, and white oak treads.
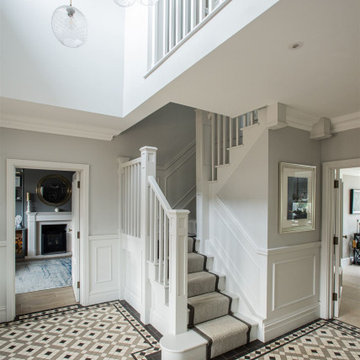
Entrance Hall and stair case with a patterned Original Style flooring. Wood Panelling and feature light fittings.
Design ideas for a large traditional carpeted u-shaped staircase in Hertfordshire with carpet risers, wood railing and wood walls.
Design ideas for a large traditional carpeted u-shaped staircase in Hertfordshire with carpet risers, wood railing and wood walls.
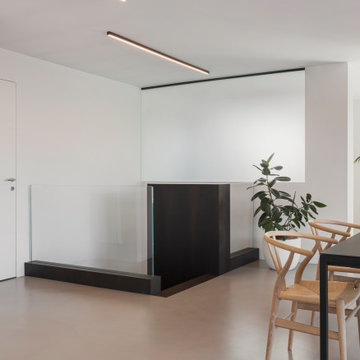
arrivo della scala in legno con parapetto in vetro.
Vetrata satinata di divisione con la zona relax - spa.
Luci: binari led di viabizzuno
Sedie Wishbone di Carl Hansen
Tavolo Extendo
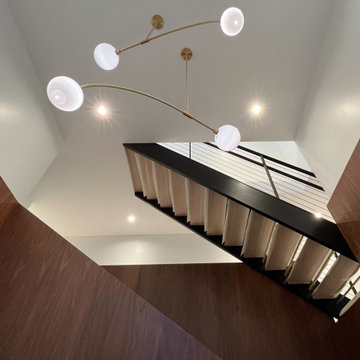
Photo of a modern wood staircase in Boston with open risers, metal railing and wood walls.
Grey Staircase Design Ideas with Wood Walls
1