All Cabinet Styles Grey Storage and Wardrobe Design Ideas
Refine by:
Budget
Sort by:Popular Today
1 - 20 of 4,194 photos
Item 1 of 3
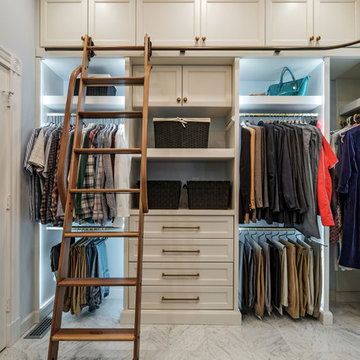
Photo of a traditional gender-neutral walk-in wardrobe in Other with recessed-panel cabinets, beige cabinets and grey floor.
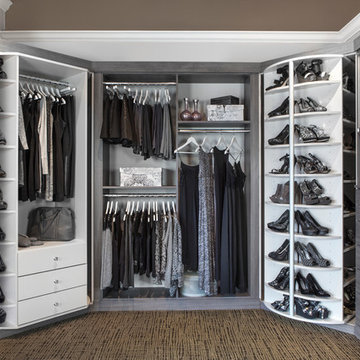
Photo of a transitional gender-neutral walk-in wardrobe in Chicago with open cabinets and grey cabinets.
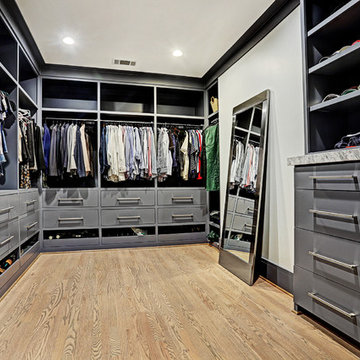
Tk Images
Design ideas for a large transitional gender-neutral walk-in wardrobe in Houston with flat-panel cabinets, grey cabinets, light hardwood floors and brown floor.
Design ideas for a large transitional gender-neutral walk-in wardrobe in Houston with flat-panel cabinets, grey cabinets, light hardwood floors and brown floor.
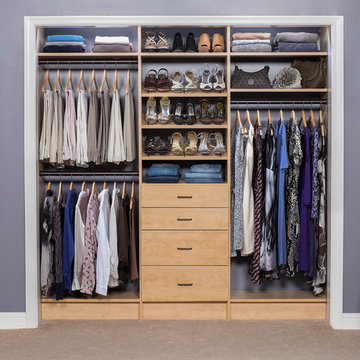
Mid-sized traditional gender-neutral built-in wardrobe in Orange County with open cabinets, light wood cabinets and carpet.
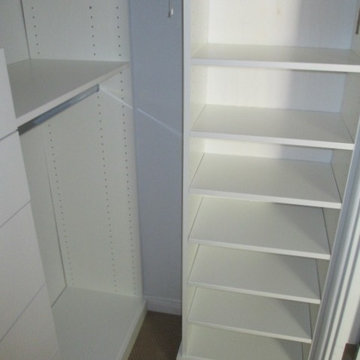
The challenge here was to get this small closet space to be functional for the new owner of the condo. Plenty of shelving, drawers and hanging space packed into a small area. And there's still ample room to access all areas of the closet.
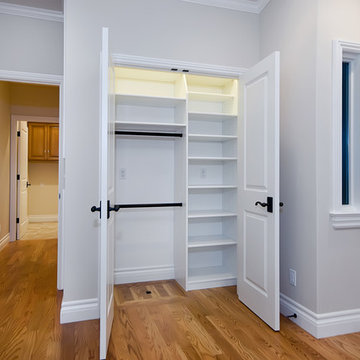
Closet Storage Solutions with double pole and shelves
Mid-sized traditional gender-neutral built-in wardrobe in San Francisco with open cabinets, white cabinets, medium hardwood floors and brown floor.
Mid-sized traditional gender-neutral built-in wardrobe in San Francisco with open cabinets, white cabinets, medium hardwood floors and brown floor.

Inspiration for a large country storage and wardrobe in Buckinghamshire with beaded inset cabinets, grey cabinets, medium hardwood floors and brown floor.
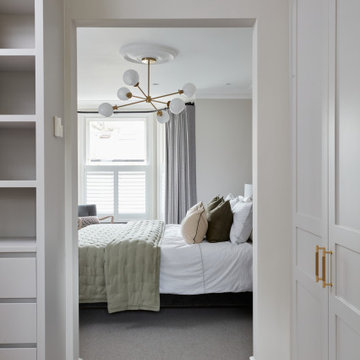
Bespoke walk through wardrobe looking back into the master bedroom.
Design ideas for a mid-sized contemporary storage and wardrobe in London with recessed-panel cabinets and carpet.
Design ideas for a mid-sized contemporary storage and wardrobe in London with recessed-panel cabinets and carpet.
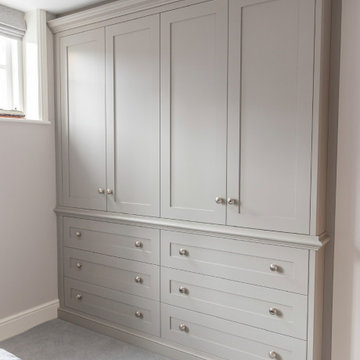
This wardrobe was designed for a boys room where the client wanted plenty of drawers with hanging space above.
Inspiration for a traditional storage and wardrobe in Other with shaker cabinets and grey cabinets.
Inspiration for a traditional storage and wardrobe in Other with shaker cabinets and grey cabinets.

Custom Closet with storage and window seat.
Photo Credit: N. Leonard
Mid-sized country gender-neutral dressing room in New York with open cabinets, white cabinets, dark hardwood floors and brown floor.
Mid-sized country gender-neutral dressing room in New York with open cabinets, white cabinets, dark hardwood floors and brown floor.
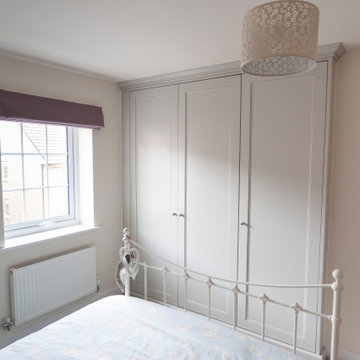
Shaker style wardrobes
Traditional moulding
Double height hanging rails
Drawers
Adjustable shelving
Fully spray painted to clients colour of choice
Farrow and Ball Cornforth white
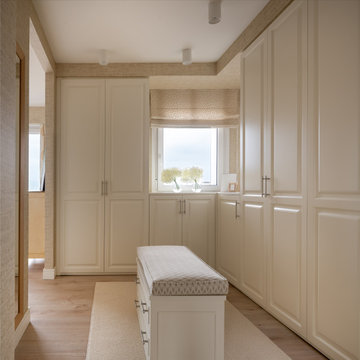
Reforma integral Sube Interiorismo www.subeinteriorismo.com
Biderbost Photo
Large transitional gender-neutral walk-in wardrobe in Bilbao with raised-panel cabinets, white cabinets, laminate floors and brown floor.
Large transitional gender-neutral walk-in wardrobe in Bilbao with raised-panel cabinets, white cabinets, laminate floors and brown floor.
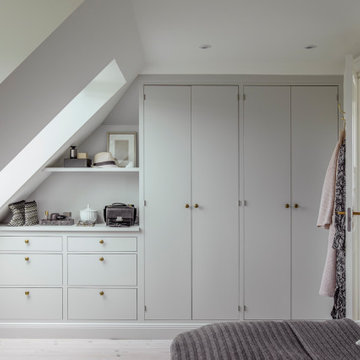
Garderobe tilpasset rummets konstruktion.
Inspiration for a mid-sized traditional gender-neutral built-in wardrobe in Aarhus with flat-panel cabinets, white cabinets, light hardwood floors and white floor.
Inspiration for a mid-sized traditional gender-neutral built-in wardrobe in Aarhus with flat-panel cabinets, white cabinets, light hardwood floors and white floor.
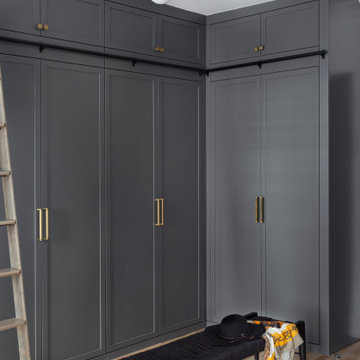
This dramatic master closet is open to the entrance of the suite as well as the master bathroom. We opted for closed storage and maximized the usable storage by installing a ladder. The wood interior offers a nice surprise when the doors are open.
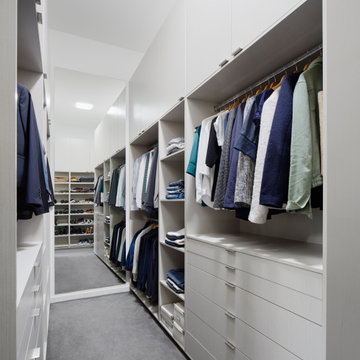
Custom designed Walk In Robe with integrated LED lighting to hang rails, built in drawers, shelving, shoe shelving and cupboard storage above.
Inspiration for a mid-sized contemporary gender-neutral walk-in wardrobe in Melbourne with flat-panel cabinets, grey cabinets, carpet and grey floor.
Inspiration for a mid-sized contemporary gender-neutral walk-in wardrobe in Melbourne with flat-panel cabinets, grey cabinets, carpet and grey floor.
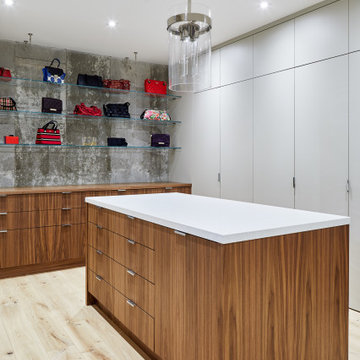
This is an example of an expansive contemporary gender-neutral walk-in wardrobe in Toronto with flat-panel cabinets, medium wood cabinets, plywood floors and beige floor.
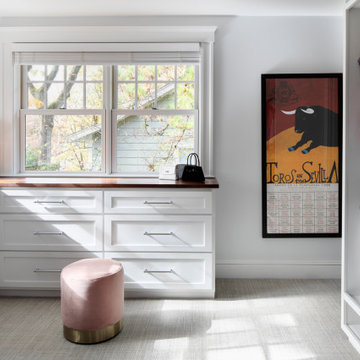
TEAM:
Architect: LDa Architecture & Interiors
Builder (Kitchen/ Mudroom Addition): Shanks Engineering & Construction
Builder (Master Suite Addition): Hampden Design
Photographer: Greg Premru
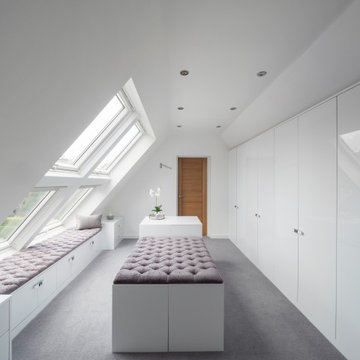
The project brief was to modernise, renovate and extend an existing property in Walsall, UK. Maintaining a classic but modern style, the property was extended and finished with a light grey render and grey stone slip cladding. Large windows, lantern-style skylights and roof skylights allow plenty of light into the open-plan spaces and rooms.
The full-height stone clad gable to the rear houses the main staircase, receiving plenty of daylight
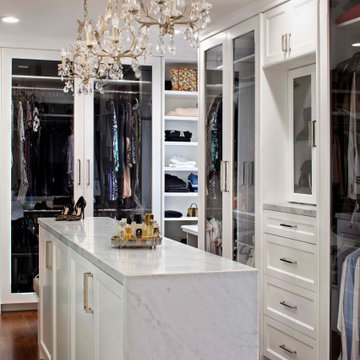
Design ideas for a mid-sized mediterranean gender-neutral dressing room in San Francisco with white cabinets, medium hardwood floors, brown floor, glass-front cabinets and vaulted.
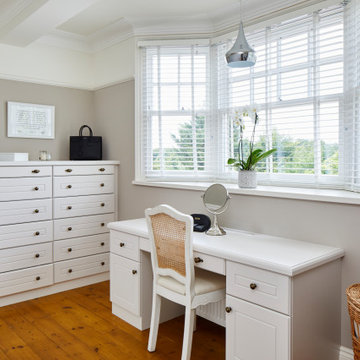
Photo by Chris Snook
Inspiration for a mid-sized traditional gender-neutral dressing room in London with louvered cabinets, white cabinets, medium hardwood floors and brown floor.
Inspiration for a mid-sized traditional gender-neutral dressing room in London with louvered cabinets, white cabinets, medium hardwood floors and brown floor.
All Cabinet Styles Grey Storage and Wardrobe Design Ideas
1