Grey Storage and Wardrobe Design Ideas with Brown Floor
Refine by:
Budget
Sort by:Popular Today
21 - 40 of 895 photos
Item 1 of 3
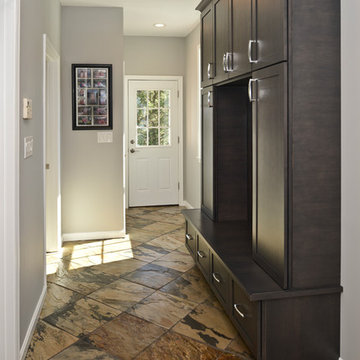
Side Addition to Oak Hill Home
After living in their Oak Hill home for several years, they decided that they needed a larger, multi-functional laundry room, a side entrance and mudroom that suited their busy lifestyles.
A small powder room was a closet placed in the middle of the kitchen, while a tight laundry closet space overflowed into the kitchen.
After meeting with Michael Nash Custom Kitchens, plans were drawn for a side addition to the right elevation of the home. This modification filled in an open space at end of driveway which helped boost the front elevation of this home.
Covering it with matching brick facade made it appear as a seamless addition.
The side entrance allows kids easy access to mudroom, for hang clothes in new lockers and storing used clothes in new large laundry room. This new state of the art, 10 feet by 12 feet laundry room is wrapped up with upscale cabinetry and a quartzite counter top.
The garage entrance door was relocated into the new mudroom, with a large side closet allowing the old doorway to become a pantry for the kitchen, while the old powder room was converted into a walk-in pantry.
A new adjacent powder room covered in plank looking porcelain tile was furnished with embedded black toilet tanks. A wall mounted custom vanity covered with stunning one-piece concrete and sink top and inlay mirror in stone covered black wall with gorgeous surround lighting. Smart use of intense and bold color tones, help improve this amazing side addition.
Dark grey built-in lockers complementing slate finished in place stone floors created a continuous floor place with the adjacent kitchen flooring.
Now this family are getting to enjoy every bit of the added space which makes life easier for all.
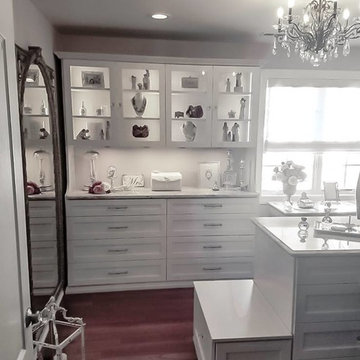
Clean, crisp display and drawers with an island and bench for extra storage
Large contemporary women's walk-in wardrobe in Philadelphia with shaker cabinets, white cabinets, dark hardwood floors and brown floor.
Large contemporary women's walk-in wardrobe in Philadelphia with shaker cabinets, white cabinets, dark hardwood floors and brown floor.
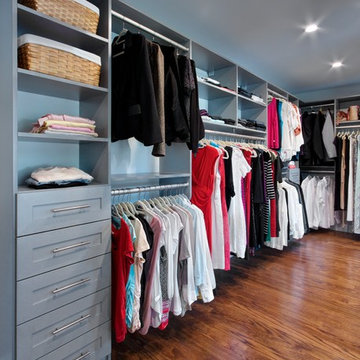
Design ideas for a large traditional gender-neutral walk-in wardrobe in New York with shaker cabinets, grey cabinets, medium hardwood floors and brown floor.
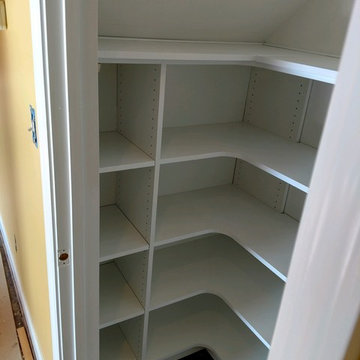
Photo of a small transitional gender-neutral built-in wardrobe in Louisville with open cabinets, white cabinets, dark hardwood floors and brown floor.
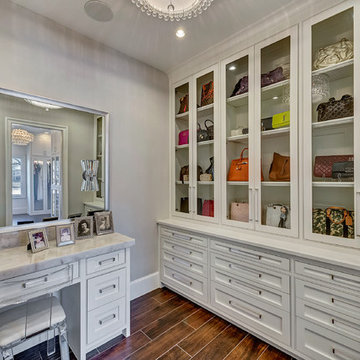
Master Bedroom dream closet with custom cabinets featuring glass front doors and all lit within. M2 Design Group worked on this from initial design concept to move-in. They were involved in every decision on architectural plans, build phase, selecting all finish-out items and furnishings and accessories.
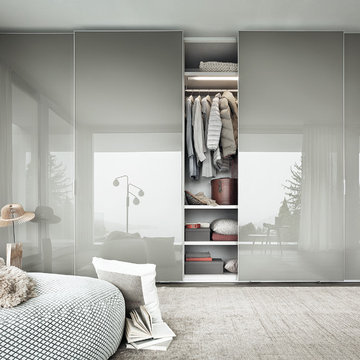
Lema sliding glass wardrobe systems. They can be designed to your specifications. Shown here in glass.
Mid-sized modern gender-neutral built-in wardrobe in New York with glass-front cabinets, white cabinets, dark hardwood floors and brown floor.
Mid-sized modern gender-neutral built-in wardrobe in New York with glass-front cabinets, white cabinets, dark hardwood floors and brown floor.
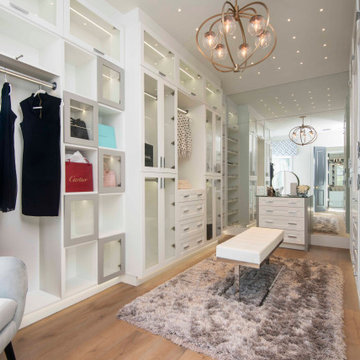
Photo of a transitional women's walk-in wardrobe in Tampa with glass-front cabinets, white cabinets, medium hardwood floors and brown floor.
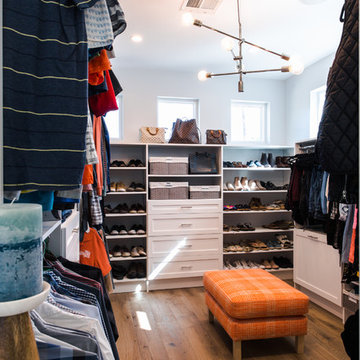
Large contemporary gender-neutral walk-in wardrobe in Phoenix with open cabinets, white cabinets, medium hardwood floors and brown floor.
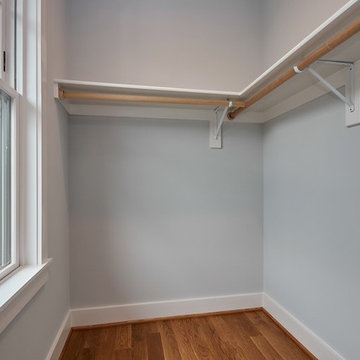
The secondary bedrooms all include walk-in closets
Photo of a mid-sized country gender-neutral walk-in wardrobe in DC Metro with medium hardwood floors and brown floor.
Photo of a mid-sized country gender-neutral walk-in wardrobe in DC Metro with medium hardwood floors and brown floor.
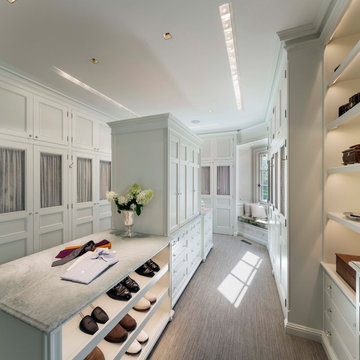
Design ideas for a large traditional gender-neutral walk-in wardrobe in Other with recessed-panel cabinets, white cabinets, carpet and brown floor.
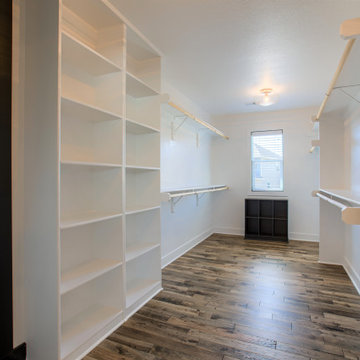
Photo of a large country gender-neutral walk-in wardrobe in Kansas City with shaker cabinets, white cabinets, painted wood floors and brown floor.
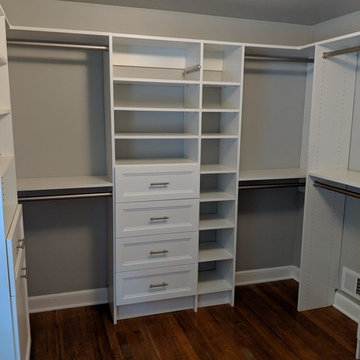
Inspiration for a mid-sized transitional walk-in wardrobe in New York with shaker cabinets, white cabinets, dark hardwood floors and brown floor.
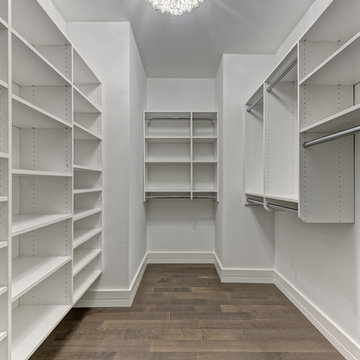
Design ideas for a mid-sized transitional gender-neutral walk-in wardrobe in New York with flat-panel cabinets, white cabinets, painted wood floors and brown floor.
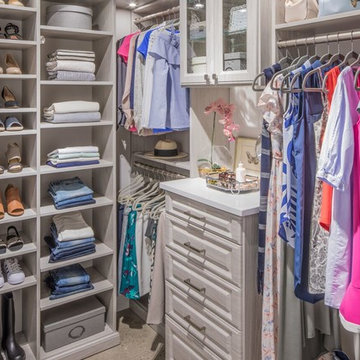
Inspiration for a mid-sized transitional women's walk-in wardrobe in Seattle with open cabinets, light wood cabinets, carpet and brown floor.
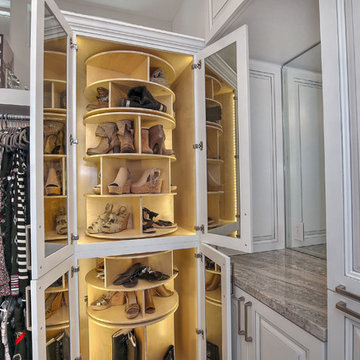
Inspiration for a large modern women's walk-in wardrobe in Phoenix with glass-front cabinets, white cabinets, ceramic floors and brown floor.
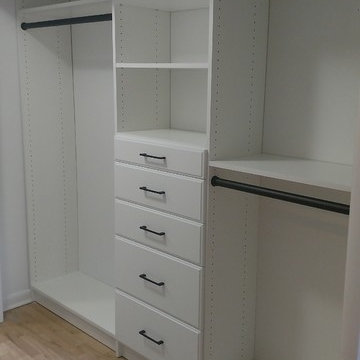
Reach in closet with double hang and various size drawers.
Material is white melamine, hardware is oil rubbed bronze.
This is an example of a mid-sized modern gender-neutral built-in wardrobe in New York with flat-panel cabinets, white cabinets, light hardwood floors and brown floor.
This is an example of a mid-sized modern gender-neutral built-in wardrobe in New York with flat-panel cabinets, white cabinets, light hardwood floors and brown floor.
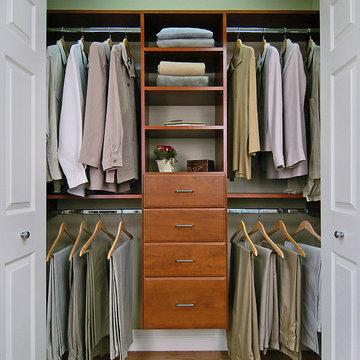
Photo of a mid-sized traditional gender-neutral built-in wardrobe in Burlington with open cabinets, brown floor and laminate floors.
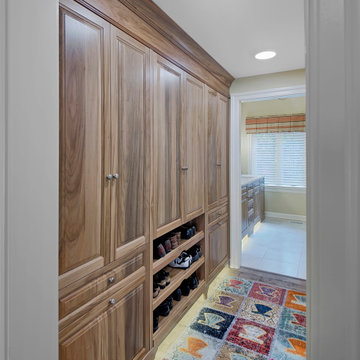
Master suite has closet with built-in cabinetry and versatile storage.
Inspiration for a mid-sized country gender-neutral storage and wardrobe in Chicago with recessed-panel cabinets, medium wood cabinets, dark hardwood floors and brown floor.
Inspiration for a mid-sized country gender-neutral storage and wardrobe in Chicago with recessed-panel cabinets, medium wood cabinets, dark hardwood floors and brown floor.
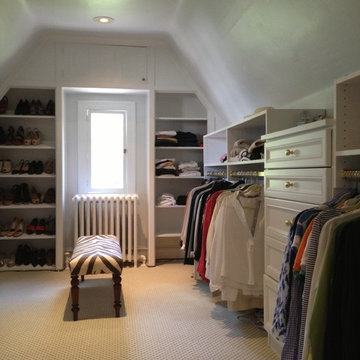
Large traditional gender-neutral walk-in wardrobe in Philadelphia with recessed-panel cabinets, white cabinets, carpet and brown floor.
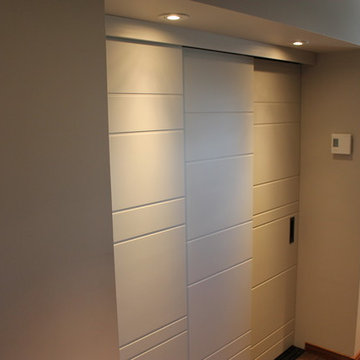
What else can we say? Triple by-pass system which means everything in this closet is accessible.
-Personal Residence of one of K.N. Crowder’s Quebec Representatives
C-500/C-538 & C-400
Grey Storage and Wardrobe Design Ideas with Brown Floor
2