Grey Storage and Wardrobe Design Ideas with Carpet
Refine by:
Budget
Sort by:Popular Today
81 - 100 of 1,705 photos
Item 1 of 3

Photo of a mid-sized traditional women's walk-in wardrobe in Chicago with flat-panel cabinets, grey cabinets, carpet and multi-coloured floor.
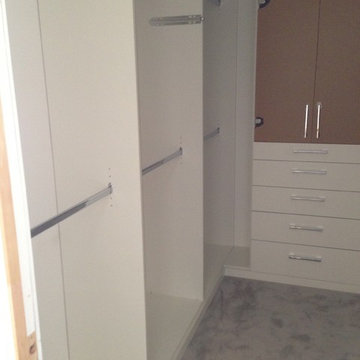
Simple, clean. Even with the protective cover on the clear lucite doors you can see our chic this closet is in this newly renovated penthouse.
Inspiration for a mid-sized modern women's walk-in wardrobe in Los Angeles with flat-panel cabinets, white cabinets and carpet.
Inspiration for a mid-sized modern women's walk-in wardrobe in Los Angeles with flat-panel cabinets, white cabinets and carpet.
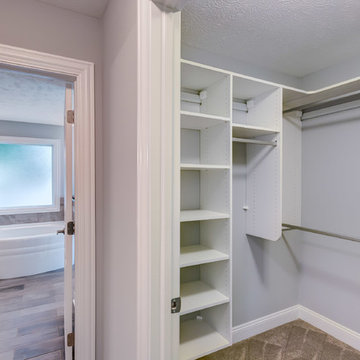
This is an example of a mid-sized transitional women's walk-in wardrobe in Cleveland with white cabinets and carpet.
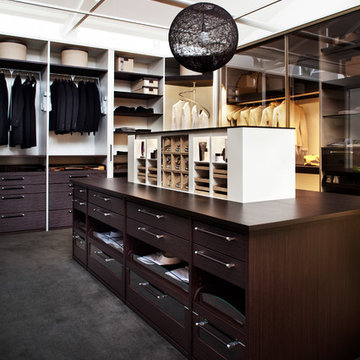
Custom designed wardrobe by Studio Becker of Sydney, with textured Sahara veneer fronts combined with white lacquer, and parsol brown sliding doors. The island contains a hidden jewelry lift for safe and convenient storage of valuables.
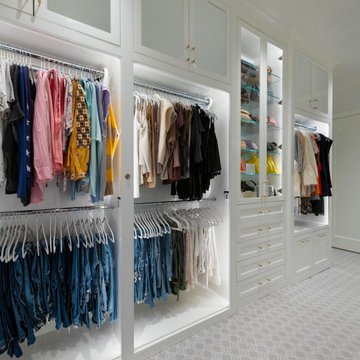
This long, narrow closet is bright, airy with extra storage, wardrobe pull downs and a shoe carousel. Mirrored upper cabinets go to the 10 foot ceiling.
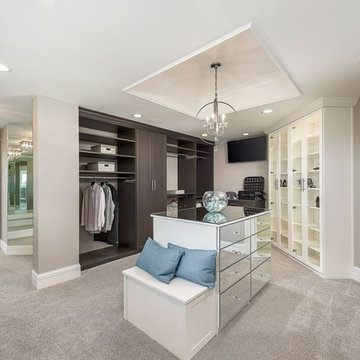
Marina Storm
Expansive transitional gender-neutral walk-in wardrobe in Chicago with open cabinets, white cabinets, grey floor and carpet.
Expansive transitional gender-neutral walk-in wardrobe in Chicago with open cabinets, white cabinets, grey floor and carpet.
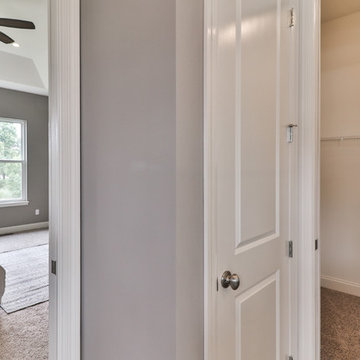
Inspiration for a mid-sized transitional gender-neutral walk-in wardrobe in St Louis with carpet, open cabinets and beige floor.
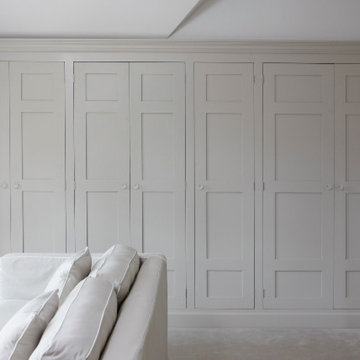
Bespoke dressing room, walk in wardrobe with stunning internals. Drinks fridge, boiling tap
Photo of a mid-sized traditional gender-neutral dressing room in West Midlands with shaker cabinets, grey cabinets, carpet and beige floor.
Photo of a mid-sized traditional gender-neutral dressing room in West Midlands with shaker cabinets, grey cabinets, carpet and beige floor.
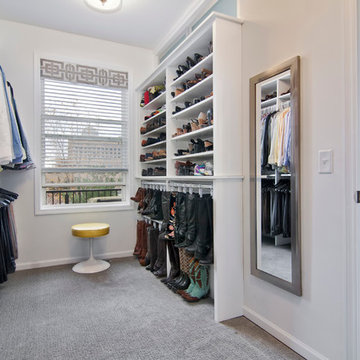
Large transitional gender-neutral walk-in wardrobe in Minneapolis with open cabinets, white cabinets, carpet and grey floor.
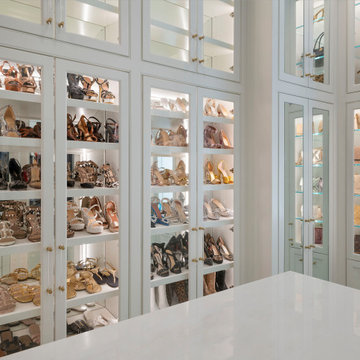
Floor to ceiling cabinetry, three dressers, shoe and handbag display cases and mirrored doors highlight this luxury walk-in closet.
Design ideas for a large transitional gender-neutral walk-in wardrobe in Dallas with beaded inset cabinets, white cabinets, carpet and grey floor.
Design ideas for a large transitional gender-neutral walk-in wardrobe in Dallas with beaded inset cabinets, white cabinets, carpet and grey floor.
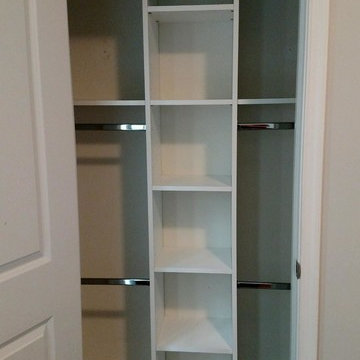
Kids reach in closet for 2 little ladies sharing a bedroom. Triple hanging for young kids allows parents to store seasonal items up top and out of the way.
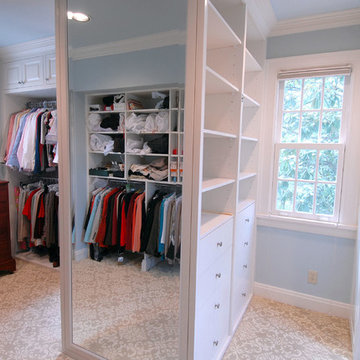
Wiff Harmer
Design ideas for a large transitional gender-neutral dressing room in Nashville with flat-panel cabinets, white cabinets and carpet.
Design ideas for a large transitional gender-neutral dressing room in Nashville with flat-panel cabinets, white cabinets and carpet.
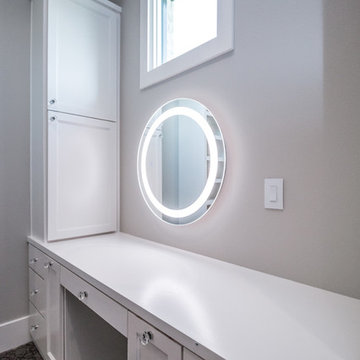
• HIS AND HERS CLOSETS
• CUSTOM CABINETRY INCLUDING BUILT IN DRESSERS, SHOE STORAGE, MAKEUP VANITY,
AND BUILT IN SEATING
• CUSTOM SHELVING WITH OVAL CHROME CLOSET RODS
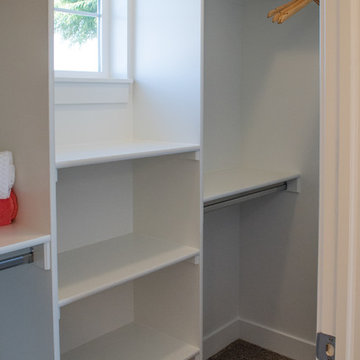
Amanda Clark
Photo of a small arts and crafts walk-in wardrobe in Salt Lake City with carpet.
Photo of a small arts and crafts walk-in wardrobe in Salt Lake City with carpet.
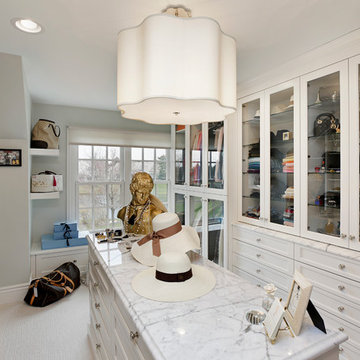
Cabinetry design in Brookhaven frameless cabinetry manufuactured by Wood-Mode. The cabinetry is in maple wood with an opaque finish. All closed door cabinetry has interior recessed lighting in closet.
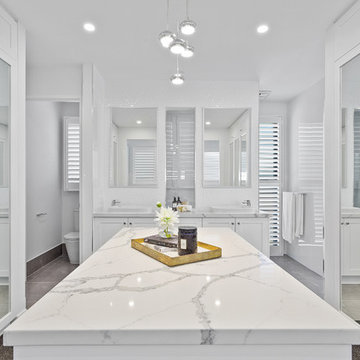
Architecturally inspired split level residence offering 5 bedrooms, 3 bathrooms, powder room, media room, office/parents retreat, butlers pantry, alfresco area, in ground pool plus so much more. Quality designer fixtures and fittings throughout making this property modern and luxurious with a contemporary feel. The clever use of screens and front entry gatehouse offer privacy and seclusion.
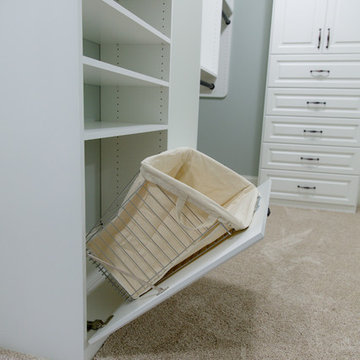
This customer expanded the master closet into the unused attic space to make the closet larger. Adding a custom closet incorporating a laundry hamper and jewelry drawers with lots of handing rods tripled the size of the closet overall.
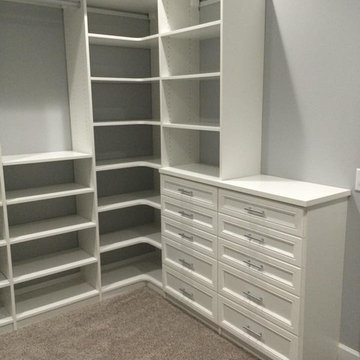
This crisp white walk-in closet was done in one of California Closet's beautiful Lago finishes. The drawer fronts are done in a 5-piece raised panel.
Design ideas for a transitional gender-neutral walk-in wardrobe in Jacksonville with raised-panel cabinets, white cabinets and carpet.
Design ideas for a transitional gender-neutral walk-in wardrobe in Jacksonville with raised-panel cabinets, white cabinets and carpet.
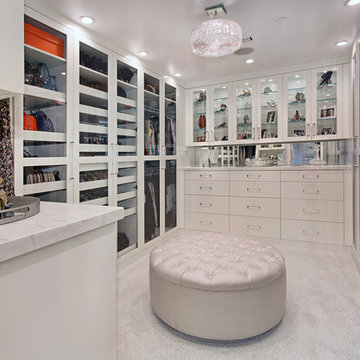
Designed By: Richard Bustos Photos By: Jeri Koegel
Ron and Kathy Chaisson have lived in many homes throughout Orange County, including three homes on the Balboa Peninsula and one at Pelican Crest. But when the “kind of retired” couple, as they describe their current status, decided to finally build their ultimate dream house in the flower streets of Corona del Mar, they opted not to skimp on the amenities. “We wanted this house to have the features of a resort,” says Ron. “So we designed it to have a pool on the roof, five patios, a spa, a gym, water walls in the courtyard, fire-pits and steam showers.”
To bring that five-star level of luxury to their newly constructed home, the couple enlisted Orange County’s top talent, including our very own rock star design consultant Richard Bustos, who worked alongside interior designer Trish Steel and Patterson Custom Homes as well as Brandon Architects. Together the team created a 4,500 square-foot, five-bedroom, seven-and-a-half-bathroom contemporary house where R&R get top billing in almost every room. Two stories tall and with lots of open spaces, it manages to feel spacious despite its narrow location. And from its third floor patio, it boasts panoramic ocean views.
“Overall we wanted this to be contemporary, but we also wanted it to feel warm,” says Ron. Key to creating that look was Richard, who selected the primary pieces from our extensive portfolio of top-quality furnishings. Richard also focused on clean lines and neutral colors to achieve the couple’s modern aesthetic, while allowing both the home’s gorgeous views and Kathy’s art to take center stage.
As for that mahogany-lined elevator? “It’s a requirement,” states Ron. “With three levels, and lots of entertaining, we need that elevator for keeping the bar stocked up at the cabana, and for our big barbecue parties.” He adds, “my wife wears high heels a lot of the time, so riding the elevator instead of taking the stairs makes life that much better for her.”
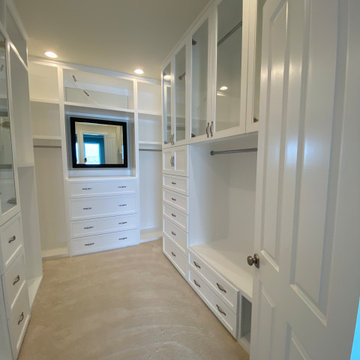
custom closet
Design ideas for an expansive modern gender-neutral walk-in wardrobe in Other with shaker cabinets, white cabinets, carpet and beige floor.
Design ideas for an expansive modern gender-neutral walk-in wardrobe in Other with shaker cabinets, white cabinets, carpet and beige floor.
Grey Storage and Wardrobe Design Ideas with Carpet
5