Grey Storage and Wardrobe Design Ideas with Carpet
Refine by:
Budget
Sort by:Popular Today
1 - 20 of 1,706 photos
Item 1 of 3
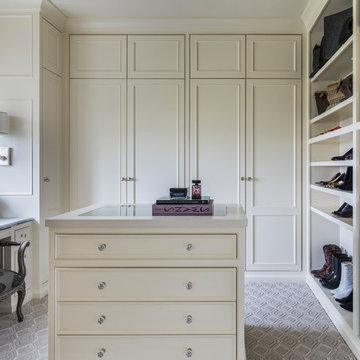
Interior Design by Maison Inc.
Remodel by Charter Construction
Photos by David Papazian
Design ideas for a large traditional gender-neutral dressing room in Portland with beaded inset cabinets, white cabinets, carpet and grey floor.
Design ideas for a large traditional gender-neutral dressing room in Portland with beaded inset cabinets, white cabinets, carpet and grey floor.
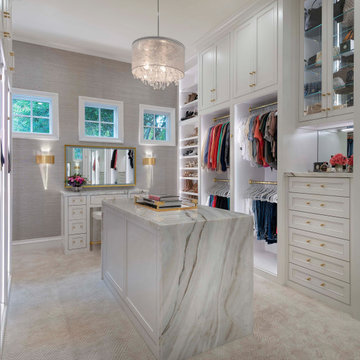
This shared couple's closet features custom cabinetry to the ceiling, built-in dressers, two shoe units, and a makeup vanity. A beautiful island with waterfall edges provides extra storage and a great packing surface.
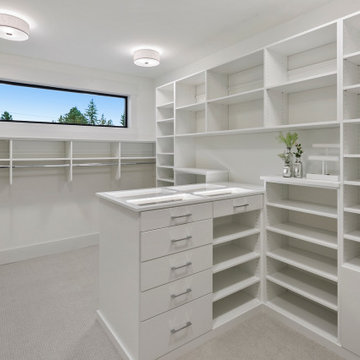
The Kensington's primary closet features a sleek and contemporary design with black window trim that adds a touch of sophistication. The carpeted flooring provides a soft and comfortable surface, making it pleasant to walk on. The flat panel style of the cabinets creates a clean and streamlined look, complemented by the satin nickel hardware for a modern aesthetic. The white cabinets offer ample storage space for organizing clothes, accessories, and personal items. The white ceiling lights provide bright and even illumination, ensuring good visibility when selecting outfits. Overall, the combination of these elements creates a functional and stylish closet in The Kensington's primary bedroom.
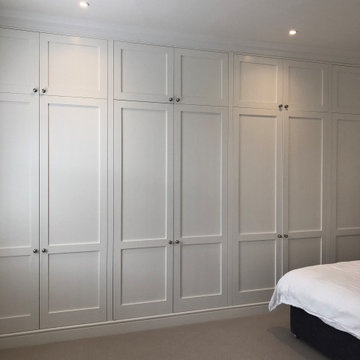
Floor to ceiling white wardrobes, fitted along one wall for this bedroom at a Victorian conversion home in London. Maximum use of available storage space and built to last.

Simple, spacious robe for two. A mixture of open and closed storage, utilising every corner.
This is an example of a mid-sized contemporary gender-neutral walk-in wardrobe in Canberra - Queanbeyan with open cabinets, medium wood cabinets, carpet and grey floor.
This is an example of a mid-sized contemporary gender-neutral walk-in wardrobe in Canberra - Queanbeyan with open cabinets, medium wood cabinets, carpet and grey floor.
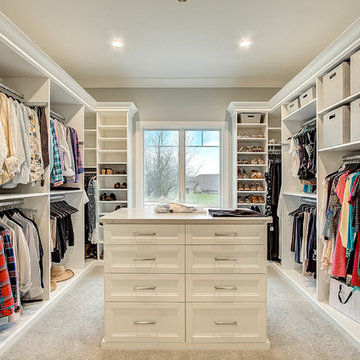
Inspiration for a transitional gender-neutral walk-in wardrobe in Milwaukee with recessed-panel cabinets, white cabinets, carpet and beige floor.
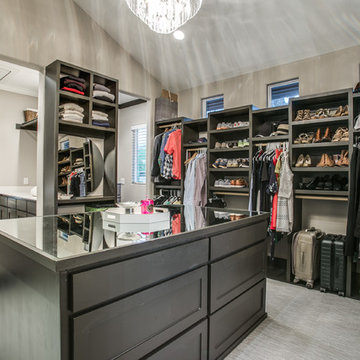
Large contemporary gender-neutral walk-in wardrobe in Dallas with shaker cabinets, black cabinets, carpet and grey floor.
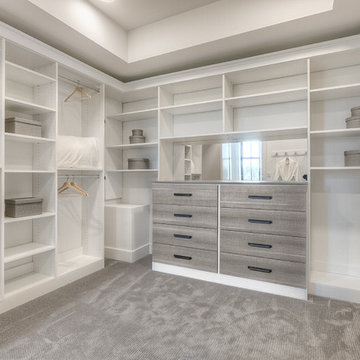
This is an example of a transitional walk-in wardrobe in Seattle with flat-panel cabinets, white cabinets and carpet.

Paulina Sobczak Photography
This is an example of a mid-sized transitional gender-neutral walk-in wardrobe in London with carpet, grey floor, shaker cabinets and white cabinets.
This is an example of a mid-sized transitional gender-neutral walk-in wardrobe in London with carpet, grey floor, shaker cabinets and white cabinets.
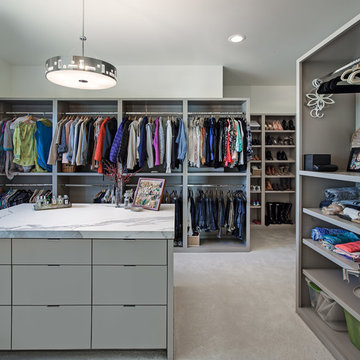
This is an example of a large contemporary gender-neutral walk-in wardrobe in Austin with flat-panel cabinets, grey cabinets, carpet and beige floor.
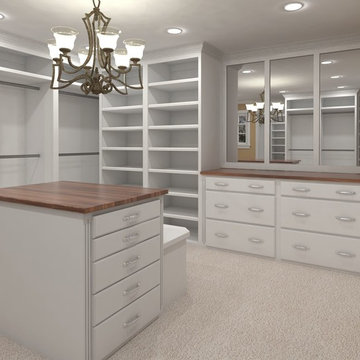
This is an example of a mid-sized traditional women's walk-in wardrobe in Tampa with open cabinets, white cabinets, carpet and beige floor.
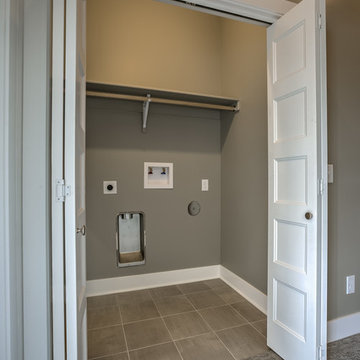
Design ideas for a mid-sized transitional gender-neutral walk-in wardrobe in Omaha with white cabinets, carpet, beige floor and open cabinets.
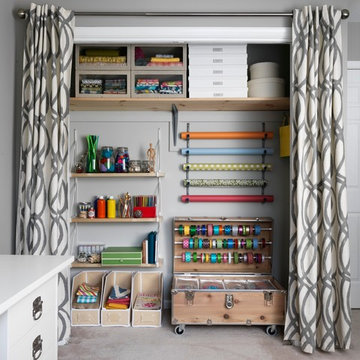
Jonny Valiant
This is an example of a transitional built-in wardrobe in New York with light wood cabinets and carpet.
This is an example of a transitional built-in wardrobe in New York with light wood cabinets and carpet.
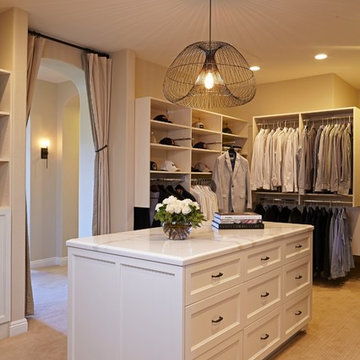
Doug Hill Photography
Design ideas for a large mediterranean gender-neutral walk-in wardrobe in Los Angeles with white cabinets, carpet and open cabinets.
Design ideas for a large mediterranean gender-neutral walk-in wardrobe in Los Angeles with white cabinets, carpet and open cabinets.
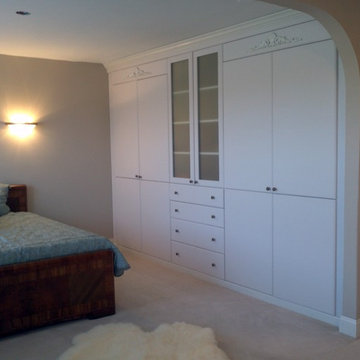
This customer removed 2 existing Reach in closets with LOTS of wasted space and Closet Factory replaced it with this BEAUTIFUL wall unit with more storage space than the customer even needed!
This unit was made of MDF and painted with an off-white paint. Frosted Glass Door inserts, Crown Molding and beautiful appliques make this beautiful built-in blend in perfectly with the rest of the customer's furnishings.
Designed by Michelle Langley and Fabricated/Installed by Closet Factory Washington DC.
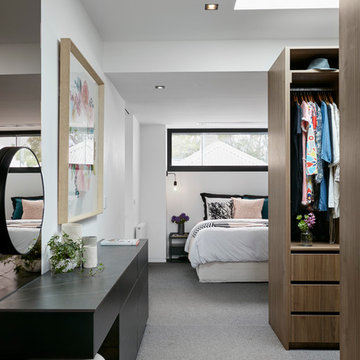
Tom Roe
Photo of a contemporary women's dressing room in Melbourne with open cabinets, medium wood cabinets, carpet and grey floor.
Photo of a contemporary women's dressing room in Melbourne with open cabinets, medium wood cabinets, carpet and grey floor.

This project was a full renovation of a large scale family residence in Marin County, where we designed all of the interior renovation and architectural changes, finishes, fittings and furnishings.
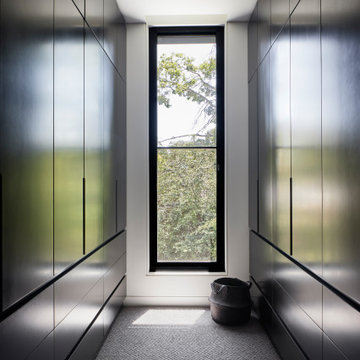
Design ideas for a mid-sized contemporary gender-neutral walk-in wardrobe in Melbourne with flat-panel cabinets, black cabinets, carpet and grey floor.
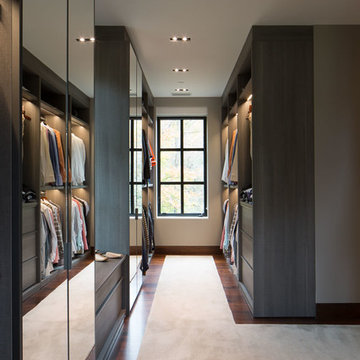
poliformdc.com
Design ideas for an expansive contemporary men's walk-in wardrobe in DC Metro with flat-panel cabinets, carpet, beige floor and grey cabinets.
Design ideas for an expansive contemporary men's walk-in wardrobe in DC Metro with flat-panel cabinets, carpet, beige floor and grey cabinets.
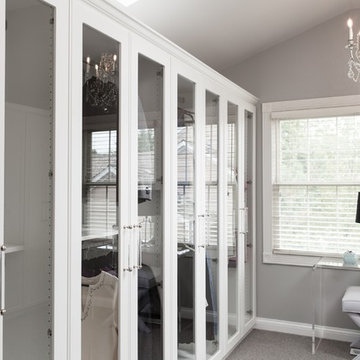
Gorgeous walk-in closet in master bathroom. Large glass display closets and ample storage create stunning lines and create beautiful natural light.
Photo of a large traditional walk-in wardrobe in Chicago with glass-front cabinets, white cabinets, carpet and grey floor.
Photo of a large traditional walk-in wardrobe in Chicago with glass-front cabinets, white cabinets, carpet and grey floor.
Grey Storage and Wardrobe Design Ideas with Carpet
1