Grey Storage and Wardrobe Design Ideas with Vinyl Floors
Refine by:
Budget
Sort by:Popular Today
41 - 60 of 80 photos
Item 1 of 3
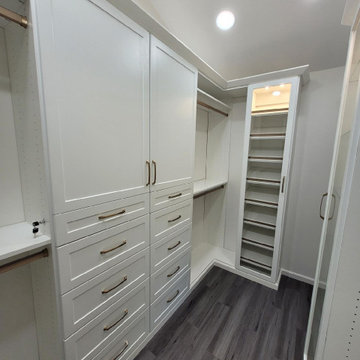
Master closet with white shaker doors and drawers, matte gold hardware.
Mid-sized traditional gender-neutral walk-in wardrobe in New York with raised-panel cabinets, white cabinets, vinyl floors and grey floor.
Mid-sized traditional gender-neutral walk-in wardrobe in New York with raised-panel cabinets, white cabinets, vinyl floors and grey floor.
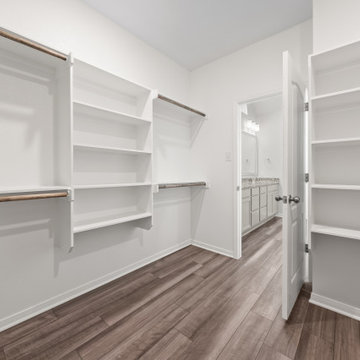
Inspiration for a large arts and crafts gender-neutral walk-in wardrobe in Austin with vinyl floors and grey floor.
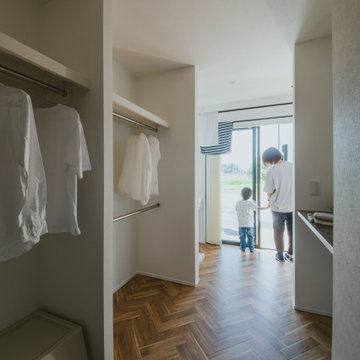
室内干しスペースを兼ね備えたランドリールームに隣接して造作カウンターとファミリークロークを配置。
デザイン性だけではなく、家事楽動線も考えられており、共働き夫婦の毎日に快適さを感じさせます。
Design ideas for an industrial gender-neutral storage and wardrobe in Other with vinyl floors and brown floor.
Design ideas for an industrial gender-neutral storage and wardrobe in Other with vinyl floors and brown floor.
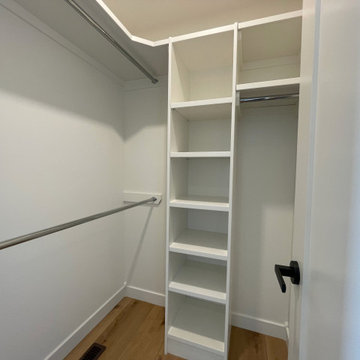
Design ideas for a country walk-in wardrobe in Other with white cabinets, vinyl floors and beige floor.
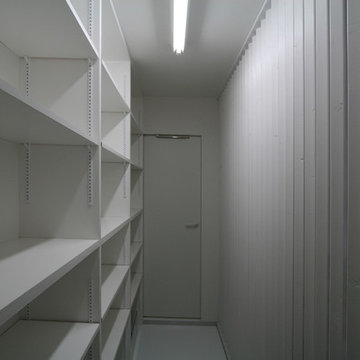
玄関に隣接し、縦格子で仕切られた納戸スペース。ここは靴のまま出入りする場所で、屋外から持ち込むものを気軽にストックできるように計画しています。
Inspiration for a large modern walk-in wardrobe in Tokyo with vinyl floors, white floor and white cabinets.
Inspiration for a large modern walk-in wardrobe in Tokyo with vinyl floors, white floor and white cabinets.
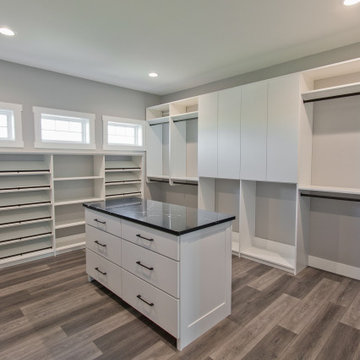
Luxury Vinyl Floors by Shaw, Tenacious HD in Cavern
This is an example of a transitional gender-neutral walk-in wardrobe in Other with flat-panel cabinets, white cabinets, vinyl floors and brown floor.
This is an example of a transitional gender-neutral walk-in wardrobe in Other with flat-panel cabinets, white cabinets, vinyl floors and brown floor.
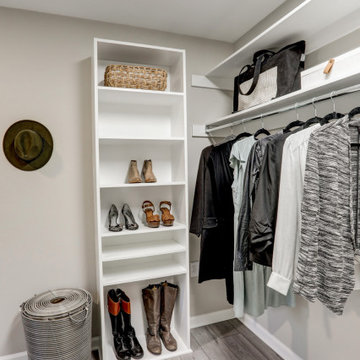
Large walk in closet
Inspiration for a large transitional gender-neutral walk-in wardrobe in Other with open cabinets, white cabinets, vinyl floors and grey floor.
Inspiration for a large transitional gender-neutral walk-in wardrobe in Other with open cabinets, white cabinets, vinyl floors and grey floor.
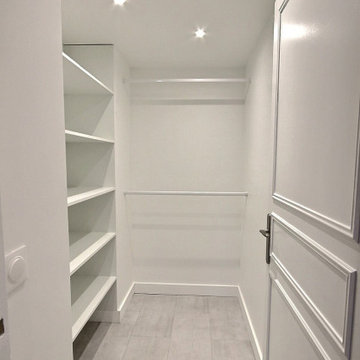
Appartement situé à Asnières : Travaux de rénovation complet d’un appartement
Dépose d’une cloison pour ouvrir la cuisine sur le séjour.
Travaux de plâtrerie : création d’une cloison pour créer un dressing dans l’entrée, création de faux-plafond dans l’entrée, salle de bain et dressing, travaux de peinture sur les murs et les plafonds de tout l’appartement avec des touches de terracotta dans la salle de bain et le WC, travaux de faïence imitation Terrazzo sur les murs de la baignoire et en crédence vasques et lave-mains.
Ponçage et vitrification du parquet damier existant, nouvelles plinthes électriques dans tout l’appartement, pose de dalles vinyles imitation marbre Quickstep dans la cuisine, et imitation béton gris clair Quickstep dans le dressing, salle de bain et WC avec les barres de seuil assorties.
Création d’une cuisine sur mesure toute hauteur en U de chez Howdens, colonnes et mobiliers blanc mat, crédence en stratifié cuivre, plan de travail stratifié imitation chêne, évier Franke blanc et mitigeur rabattable blanc mat de chez Très
Travaux de plomberie : WC suspendu, lave-mains Salgar, baignoire acrylique Ideal Standard, double vasques et colonne de rangement Salgar, robinetteries et accessoires cuivré de chez Très, miroirs ronds lumineux.
Travaux d’électricité : réfection complète de l’électricité, tableau électrique, appareillages et RJ45, spots LED dans les faux-plafonds, rails en T de spots orientables de chez SLV.
Travaux de menuiserie : création d’un dressing sur mesure en mélaminé blanc, changement de toutes les serrures et poignées de portes de l’appartement.
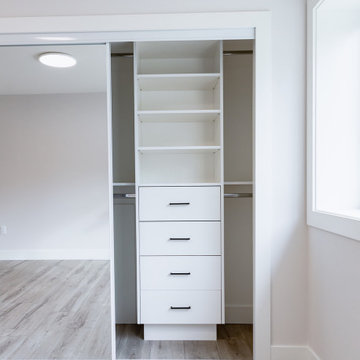
Design ideas for a mid-sized traditional gender-neutral storage and wardrobe in Vancouver with flat-panel cabinets, white cabinets, vinyl floors and grey floor.
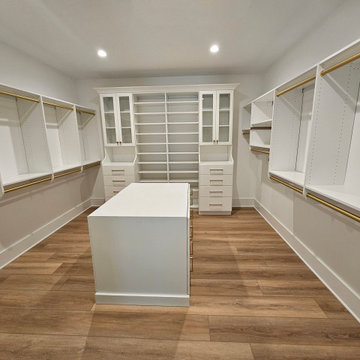
Photo of a large modern gender-neutral walk-in wardrobe in Cleveland with glass-front cabinets, white cabinets, vinyl floors and brown floor.
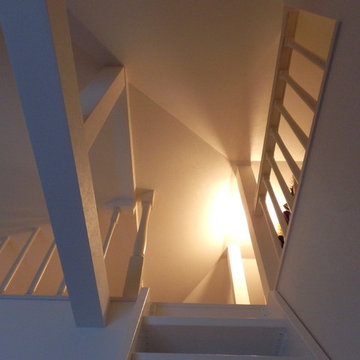
エレガントなロフト収納
木造2階建+屋根裏収納の家。
屋根裏収納の熱と臭気の解消のため、奥様の部屋(寝室ではない)の天井とクローゼットを空けて、はしご階段を付け、ロフト風にしました。
Photo of a small traditional women's walk-in wardrobe in Tokyo with open cabinets, vinyl floors and white floor.
Photo of a small traditional women's walk-in wardrobe in Tokyo with open cabinets, vinyl floors and white floor.
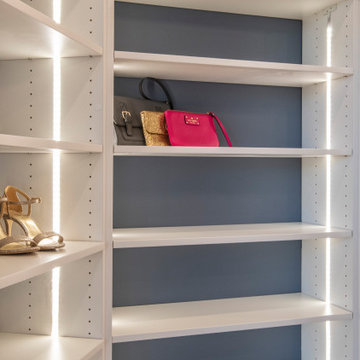
This is an example of a large transitional gender-neutral dressing room in Philadelphia with shaker cabinets, white cabinets and vinyl floors.
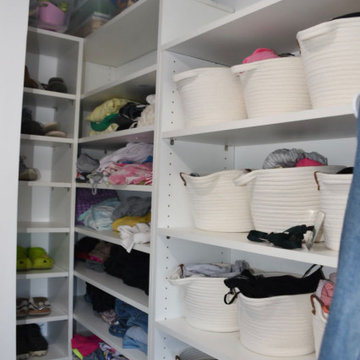
Photo of a small contemporary women's walk-in wardrobe in New York with white cabinets, vinyl floors and beige floor.
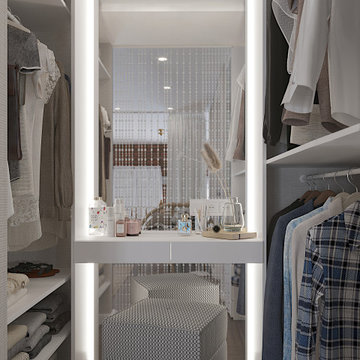
This is an example of a small midcentury gender-neutral walk-in wardrobe in Saint Petersburg with open cabinets, white cabinets, vinyl floors and brown floor.
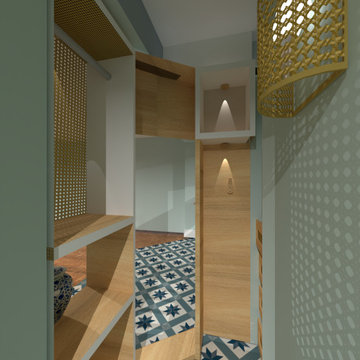
Ce dressing a été créé à la place de l'ancien dégagement.
Les anciennes cloisons abattues, nous avons imaginé une structure en forme d'alcôve.
Entièrement conçu sur mesure, cette structure se compose d'ossature bois revêtue de panneaux en MDF, avec des façades en cannage laissant passer la lumière tamisée. Les spots intégrées assurent une luminosité optimale. Le miroir LED, avec enceintes Bluetooth remplit également la fonction d'éclairage et ambiance musicale.
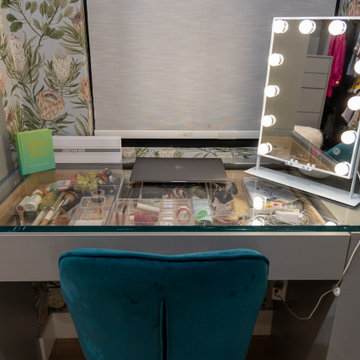
Complete design and remodeling of an old 1960s house in fountain valley CA.
We updated the old fashion house with a new floor plan, a 260 sqft addition in the living room, and modern design for the interior and exterior.
The project includes a 260 sqft addition, new kitchen, bathrooms, floors, windows, new electrical and plumbing, custom cabinets and closets, 15 ft sliding door, wood sidings, stucco, and many more details.
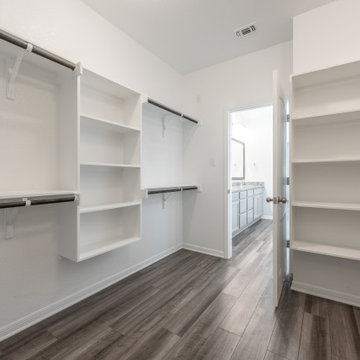
Photo of a large arts and crafts gender-neutral walk-in wardrobe in Austin with vinyl floors and grey floor.
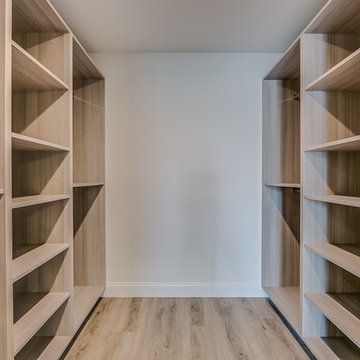
Design ideas for a large country walk-in wardrobe in Phoenix with vinyl floors and brown floor.
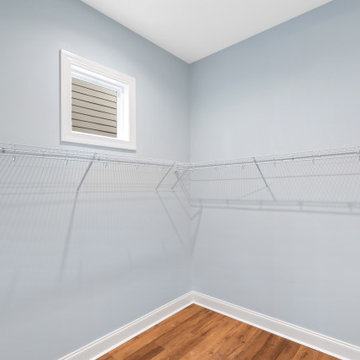
Photo of a mid-sized beach style gender-neutral walk-in wardrobe in Charleston with vinyl floors and brown floor.
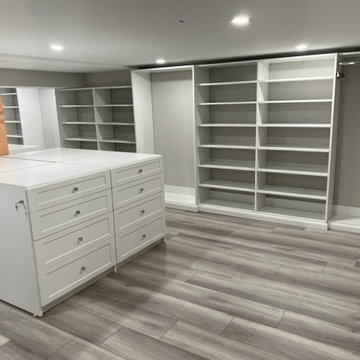
This is an example of an expansive transitional gender-neutral walk-in wardrobe in Philadelphia with shaker cabinets, white cabinets, vinyl floors and grey floor.
Grey Storage and Wardrobe Design Ideas with Vinyl Floors
3