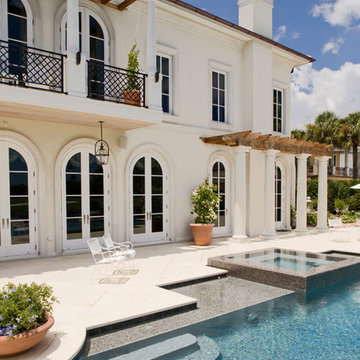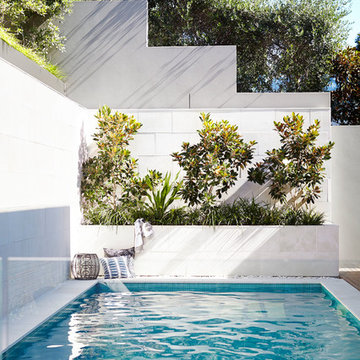Grey, Turquoise Pool Design Ideas
Refine by:
Budget
Sort by:Popular Today
121 - 140 of 72,410 photos
Item 1 of 3
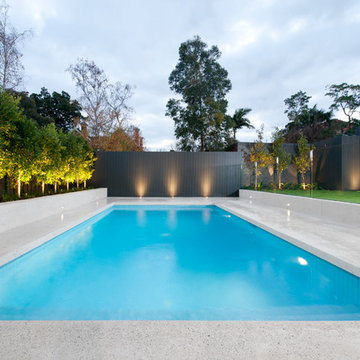
Frameless Pool fence and glass doors designed and installed by Frameless Impressions
This is an example of a large modern backyard rectangular pool in Melbourne.
This is an example of a large modern backyard rectangular pool in Melbourne.
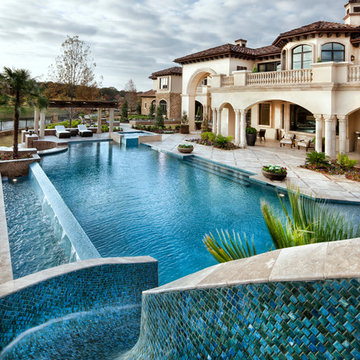
Piston Design
Inspiration for an expansive mediterranean backyard infinity pool in Houston with a water slide.
Inspiration for an expansive mediterranean backyard infinity pool in Houston with a water slide.
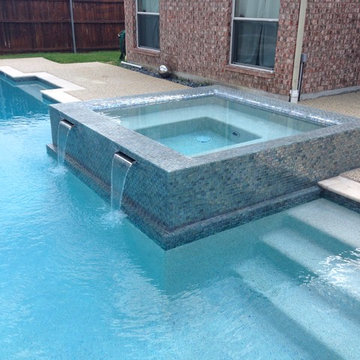
This is a before and after of a spa we renovated in Carrollton, TX. The homeowner wanted a more modern look so we went with glass tile encompassing the entire veneer of the spa.
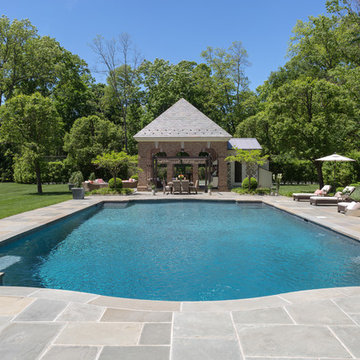
Design ideas for a large traditional backyard rectangular lap pool in New York with a pool house and tile.

Michael Pennello
Photo of a large transitional indoor rectangular lap pool in Other with tile and a water feature.
Photo of a large transitional indoor rectangular lap pool in Other with tile and a water feature.
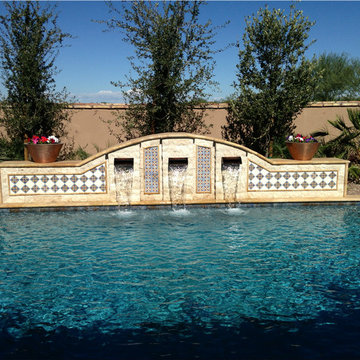
Water feature at the Street of Dreams pool. Beautiful custom hand painted tiles accent this water wall
Mid-sized mediterranean backyard custom-shaped pool in Phoenix with a water feature and tile.
Mid-sized mediterranean backyard custom-shaped pool in Phoenix with a water feature and tile.
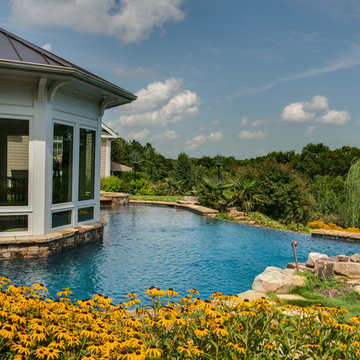
Mark Hoyle
Originally, this 3700 SF two level eclectic farmhouse from the mid 1980’s underwent design changes to reflect a more colonial style. Now, after being completely renovated with additional 2800 SF living space, it’s combined total of 6500 SF boasts an Energy Star certification of 5 stars.
Approaching this completed home, you will meander along a new driveway through the dense buffer of trees until you reach the clearing, and then circle a tiered fountain on axis with the front entry accentuating the symmetrical main structure. Many of the exterior changes included enclosing the front porch and rear screened porch, replacing windows, replacing all the vinyl siding with and fiber cement siding, creating a new front stoop with winding brick stairs and wrought iron railings as will as other additions to the left and rear of the home.
The existing interior was completely fro the studs and included modifying uses of many of the existing rooms such as converting the original dining room into an oval shaped theater with reclining theater seats, fiber-optic starlight ceiling and an 80” television with built-in surround sound. The laundry room increased in size by taking in the porch and received all new cabinets and finishes. The screened porch across the back of the house was enclosed to create a new dining room, enlarged the kitchen, all of which allows for a commanding view of the beautifully landscaped pool. The upper master suite begins by entering a private office then leads to a newly vaulted bedroom, a new master bathroom with natural light and an enlarged closet.
The major portion of the addition space was added to the left side as a part time home for the owner’s brother. This new addition boasts an open plan living, dining and kitchen, a master suite with a luxurious bathroom and walk–in closet, a guest suite, a garage and its own private gated brick courtyard entry and direct access to the well appointed pool patio.
And finally the last part of the project is the sunroom and new lagoon style pool. Tucked tightly against the rear of the home. This room was created to feel like a gazebo including a metal roof and stained wood ceiling, the foundation of this room was constructed with the pool to insure the look as if it is floating on the water. The pool’s negative edge opposite side allows open views of the trees beyond. There is a natural stone waterfall on one side of the pool and a shallow area on the opposite side for lounge chairs to be placed in it along with a hot tub that spills into the pool. The coping completes the pool’s natural shape and continues to the patio utilizing the same stone but separated by Zoysia grass keeping the natural theme. The finishing touches to this backyard oasis is completed utilizing large boulders, Tempest Torches, architectural lighting and abundant variety of landscaping complete the oasis for all to enjoy.
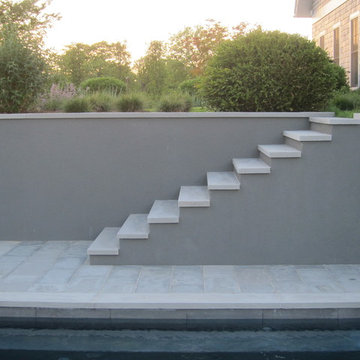
This is an example of a mid-sized asian backyard rectangular pool in New York with natural stone pavers.
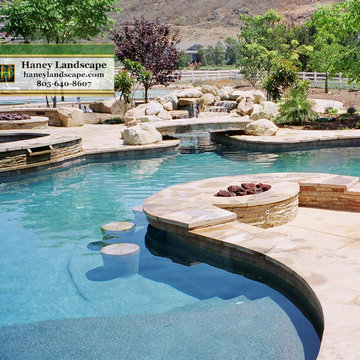
Two fire pits were installed for this custom pool project. The close curved fire pit also acts as a in-pool seating bar.
Inspiration for a large contemporary backyard pool in Santa Barbara with stamped concrete.
Inspiration for a large contemporary backyard pool in Santa Barbara with stamped concrete.
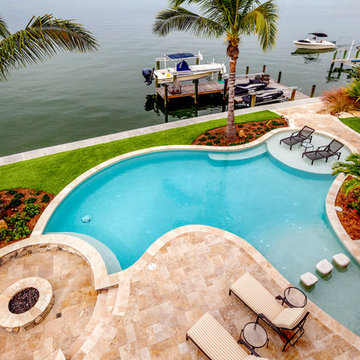
Greg Wilson Photography
Inspiration for a large mediterranean backyard custom-shaped natural pool in Tampa with concrete pavers.
Inspiration for a large mediterranean backyard custom-shaped natural pool in Tampa with concrete pavers.
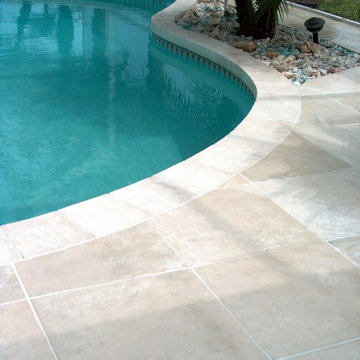
Concrete stained to look like travertine tile
Photo of a tropical pool in Orlando.
Photo of a tropical pool in Orlando.
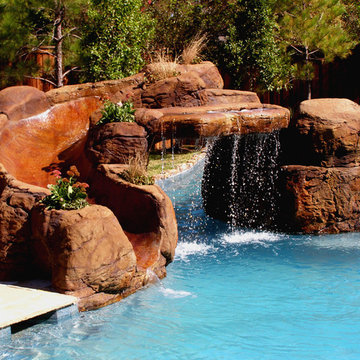
This natural pool features a lazy river and its own island. The bridge gives access to the gazebo, grilling station and slide. The river enters the pool through a cave and waterfall.
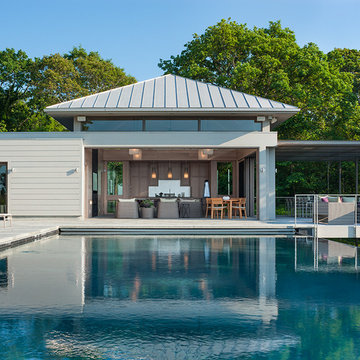
Foster Associates Architects, Stimson Associates Landscape Architects, Warren Jagger Photography
Large contemporary backyard rectangular pool in Boston with a pool house and concrete slab.
Large contemporary backyard rectangular pool in Boston with a pool house and concrete slab.
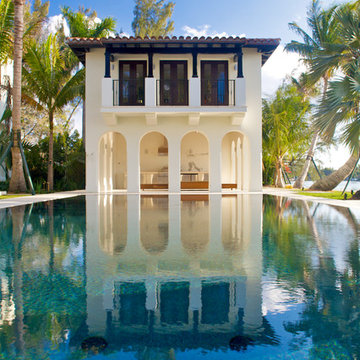
Bart Reines Construction
Photo of a mediterranean rectangular pool in Miami with a pool house.
Photo of a mediterranean rectangular pool in Miami with a pool house.
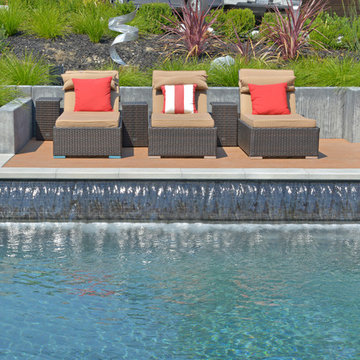
Peter Koenig Landscape Designer, Gene Radding General Contracting, Creative Environments Swimming Pool Construction
Inspiration for an expansive contemporary backyard custom-shaped pool in San Francisco with concrete pavers and a water feature.
Inspiration for an expansive contemporary backyard custom-shaped pool in San Francisco with concrete pavers and a water feature.
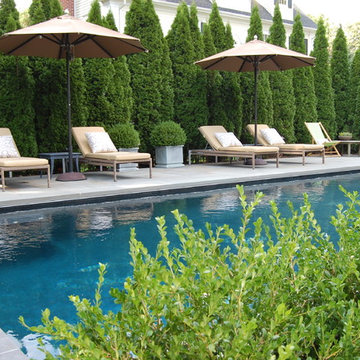
Pennsylvania Bluestone pool patio surrounding a rectangular/formal swimming pool. Emerald Green Arborvitae provide privacy.
Design ideas for a mid-sized traditional backyard rectangular lap pool in New York.
Design ideas for a mid-sized traditional backyard rectangular lap pool in New York.
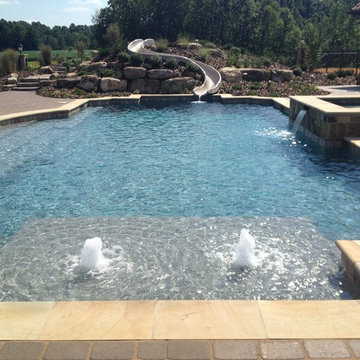
This beautiful custom pool has functionality, gorgeous lines, matches the formality of the house but still lends itself to socializing and kid friendly attractions. The custom built slide and sunshelf are perfect for the younger ones while the custom steps and bench seating is great for socializing. The patio is done in a Techo-bloc Paver, the coping is a sandstone. I designed this pool when I was working for my former employer. This customer is a client of Vue Custom Pools now.
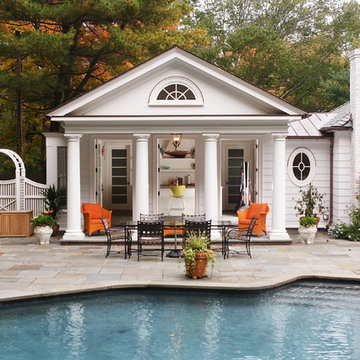
NEAL LANDINO
Design ideas for a large traditional backyard rectangular pool in New York with a pool house and natural stone pavers.
Design ideas for a large traditional backyard rectangular pool in New York with a pool house and natural stone pavers.
Grey, Turquoise Pool Design Ideas
7
