Grey Walk-in Wardrobe Design Ideas
Refine by:
Budget
Sort by:Popular Today
1 - 20 of 3,429 photos
Item 1 of 3
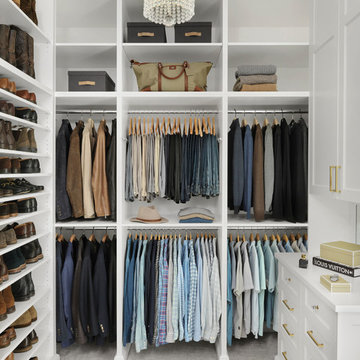
Alise O'Brien Photography
Design ideas for a traditional men's walk-in wardrobe in St Louis with open cabinets, white cabinets, carpet and grey floor.
Design ideas for a traditional men's walk-in wardrobe in St Louis with open cabinets, white cabinets, carpet and grey floor.
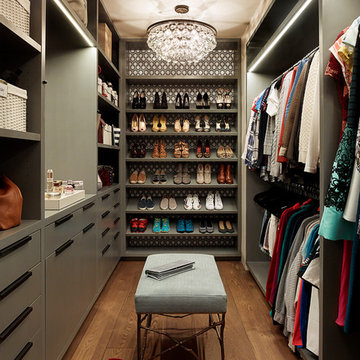
Matthew Millman
Design ideas for an eclectic women's walk-in wardrobe in San Francisco with flat-panel cabinets, green cabinets, medium hardwood floors and brown floor.
Design ideas for an eclectic women's walk-in wardrobe in San Francisco with flat-panel cabinets, green cabinets, medium hardwood floors and brown floor.
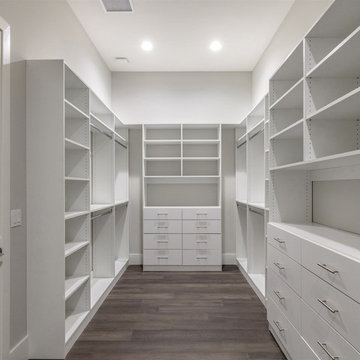
Large transitional gender-neutral walk-in wardrobe in Orlando with flat-panel cabinets, white cabinets, dark hardwood floors and brown floor.
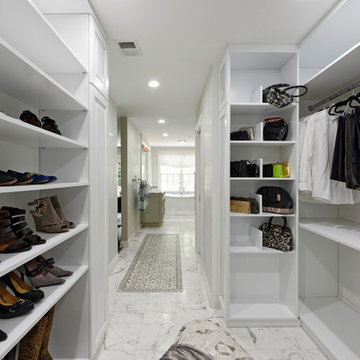
Design ideas for a large transitional gender-neutral walk-in wardrobe in DC Metro with raised-panel cabinets, white cabinets, marble floors and white floor.
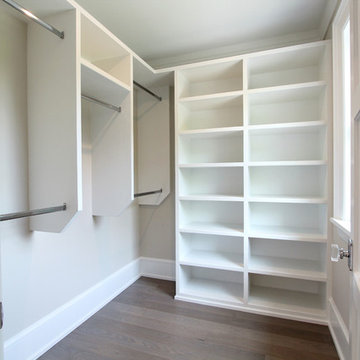
Small transitional gender-neutral walk-in wardrobe in New York with open cabinets, white cabinets, medium hardwood floors and brown floor.
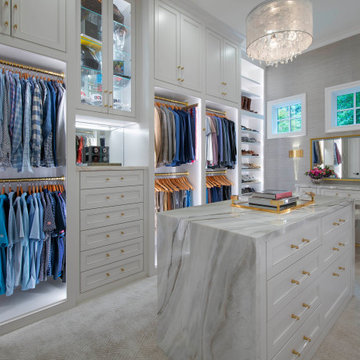
This shared couple's closet features custom cabinetry to the ceiling, built-in dressers, two shoe units, and a makeup vanity. A beautiful island with waterfall edges provides extra storage and a great packing surface.
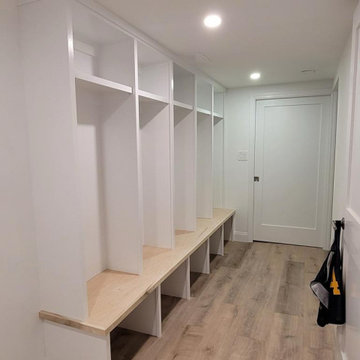
Large traditional walk-in wardrobe in New York with open cabinets, white cabinets, light hardwood floors and brown floor.

Large transitional gender-neutral walk-in wardrobe in Atlanta with recessed-panel cabinets, white cabinets, ceramic floors and white floor.
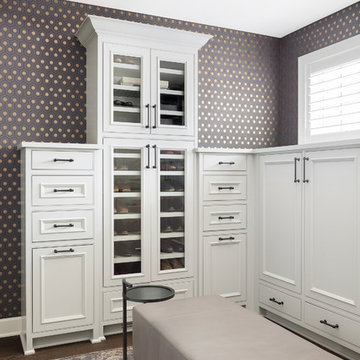
This is an example of a large transitional gender-neutral walk-in wardrobe in Minneapolis with recessed-panel cabinets, white cabinets and dark hardwood floors.
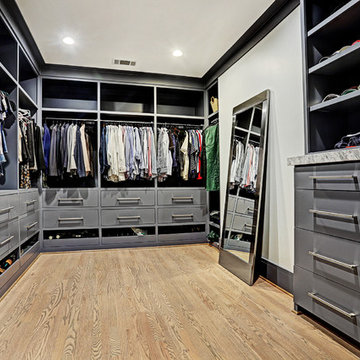
Tk Images
Design ideas for a large transitional gender-neutral walk-in wardrobe in Houston with flat-panel cabinets, grey cabinets, light hardwood floors and brown floor.
Design ideas for a large transitional gender-neutral walk-in wardrobe in Houston with flat-panel cabinets, grey cabinets, light hardwood floors and brown floor.
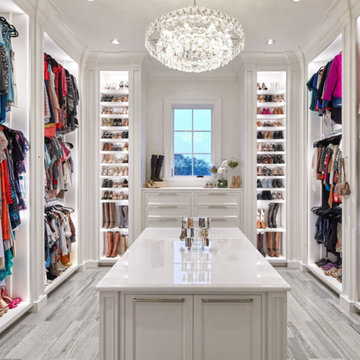
Her master closet was designed with very specific needs. It features limestone floors, side lit cabinets and electric rods. Photo by Sam Smeed
This is an example of a traditional walk-in wardrobe in Houston with beaded inset cabinets, white cabinets and grey floor.
This is an example of a traditional walk-in wardrobe in Houston with beaded inset cabinets, white cabinets and grey floor.
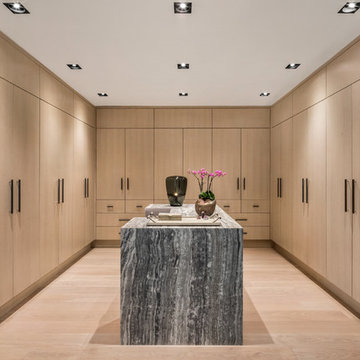
Photographer: Evan Joseph
Broker: Raphael Deniro, Douglas Elliman
Design: Bryan Eure
Inspiration for a large contemporary gender-neutral walk-in wardrobe in New York with flat-panel cabinets, light wood cabinets, light hardwood floors and beige floor.
Inspiration for a large contemporary gender-neutral walk-in wardrobe in New York with flat-panel cabinets, light wood cabinets, light hardwood floors and beige floor.
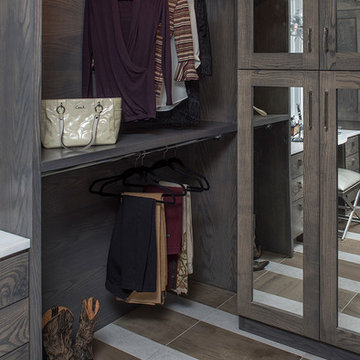
Design ideas for a large country gender-neutral walk-in wardrobe in Other with open cabinets, dark wood cabinets and multi-coloured floor.
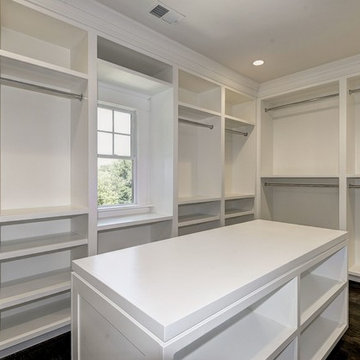
home visit
Design ideas for an expansive contemporary gender-neutral walk-in wardrobe in DC Metro with open cabinets, white cabinets, dark hardwood floors and brown floor.
Design ideas for an expansive contemporary gender-neutral walk-in wardrobe in DC Metro with open cabinets, white cabinets, dark hardwood floors and brown floor.
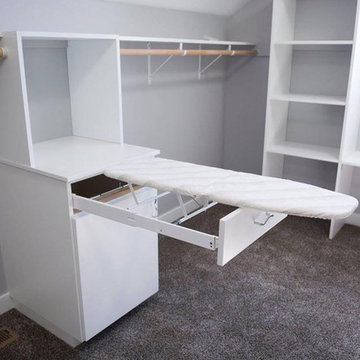
Photo of a large transitional gender-neutral walk-in wardrobe in Other with flat-panel cabinets, white cabinets, carpet and brown floor.
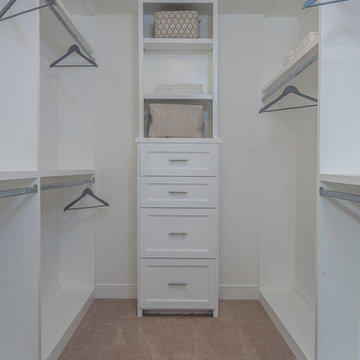
This is an example of a large modern gender-neutral walk-in wardrobe in Houston with raised-panel cabinets, white cabinets, carpet and beige floor.
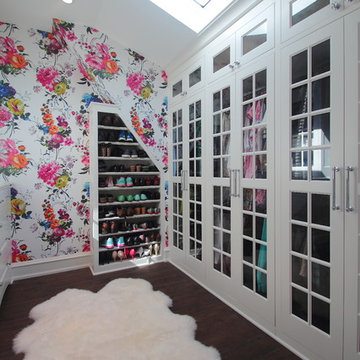
jim Grote
Inspiration for a transitional women's walk-in wardrobe in Milwaukee with glass-front cabinets, white cabinets, dark hardwood floors and brown floor.
Inspiration for a transitional women's walk-in wardrobe in Milwaukee with glass-front cabinets, white cabinets, dark hardwood floors and brown floor.
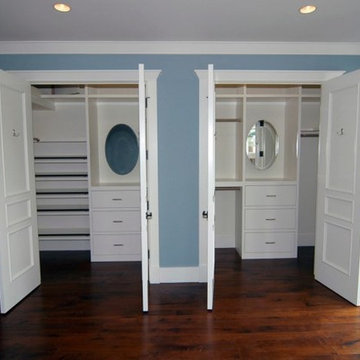
MATERIALS/ FLOOR: Walnut floor/ WALL: Smooth Walls / LIGHTS: Can lights on ceiling / CEILING: Box beam ceiling, that is resting on top of a smooth ceiling/ TRIM: Crown Molding, box beam ceiling, window casing, and base board/ OTHER: There is a small mirror to see yourself while in the closet

Photo of a mid-sized traditional women's walk-in wardrobe in Chicago with flat-panel cabinets, grey cabinets, carpet and multi-coloured floor.
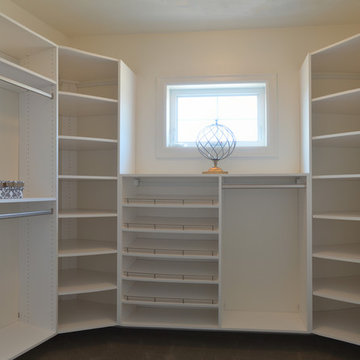
Design ideas for a small traditional gender-neutral walk-in wardrobe in New York with flat-panel cabinets, white cabinets and carpet.
Grey Walk-in Wardrobe Design Ideas
1