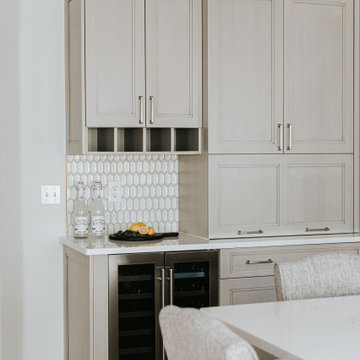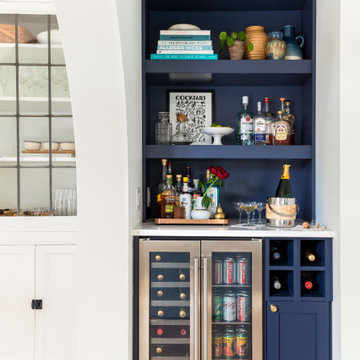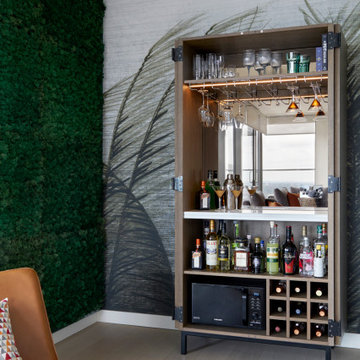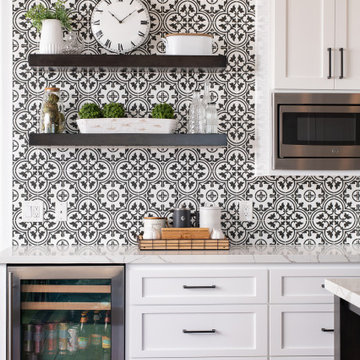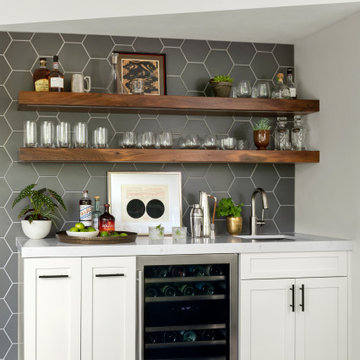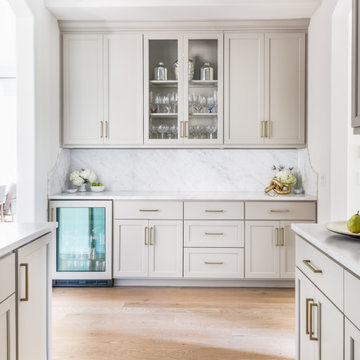Grey, White Home Bar Design Ideas
Refine by:
Budget
Sort by:Popular Today
41 - 60 of 22,326 photos
Item 1 of 3
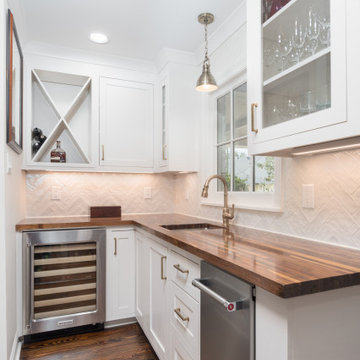
Design ideas for a mid-sized traditional l-shaped wet bar in New Orleans with an undermount sink, flat-panel cabinets, white cabinets, wood benchtops, white splashback, subway tile splashback, dark hardwood floors, brown floor and brown benchtop.

This is an example of a small transitional single-wall home bar in Chicago with no sink, glass-front cabinets, medium wood cabinets, mirror splashback, dark hardwood floors, brown floor and multi-coloured benchtop.

Custom white oak stained cabinets with polished chrome hardware, a mini fridge, sink, faucet, floating shelves and porcelain for the backsplash and counters.

Mid-sized single-wall wet bar in Philadelphia with an undermount sink, beaded inset cabinets, grey cabinets, quartz benchtops, white splashback, engineered quartz splashback, light hardwood floors, brown floor and white benchtop.

This 4,500 sq ft basement in Long Island is high on luxe, style, and fun. It has a full gym, golf simulator, arcade room, home theater, bar, full bath, storage, and an entry mud area. The palette is tight with a wood tile pattern to define areas and keep the space integrated. We used an open floor plan but still kept each space defined. The golf simulator ceiling is deep blue to simulate the night sky. It works with the room/doors that are integrated into the paneling — on shiplap and blue. We also added lights on the shuffleboard and integrated inset gym mirrors into the shiplap. We integrated ductwork and HVAC into the columns and ceiling, a brass foot rail at the bar, and pop-up chargers and a USB in the theater and the bar. The center arm of the theater seats can be raised for cuddling. LED lights have been added to the stone at the threshold of the arcade, and the games in the arcade are turned on with a light switch.
---
Project designed by Long Island interior design studio Annette Jaffe Interiors. They serve Long Island including the Hamptons, as well as NYC, the tri-state area, and Boca Raton, FL.
For more about Annette Jaffe Interiors, click here:
https://annettejaffeinteriors.com/
To learn more about this project, click here:
https://annettejaffeinteriors.com/basement-entertainment-renovation-long-island/

Design ideas for a contemporary wet bar in Grand Rapids with an undermount sink, flat-panel cabinets, white cabinets, concrete benchtops, white splashback, ceramic splashback, light hardwood floors and grey benchtop.

Design ideas for a large modern home bar in London with flat-panel cabinets, brown cabinets, marble benchtops, limestone floors, grey floor and grey benchtop.
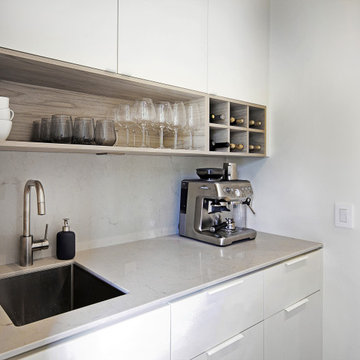
This little coffee/wine bar located around the corner from the kitchen allows for multiple workstations in a kitchen to work without the users getting in each other's way. It's a perfect space to make your favorite drinks.

Design ideas for a country single-wall home bar in New York with no sink, shaker cabinets, white cabinets, wood benchtops, medium hardwood floors, brown floor and brown benchtop.
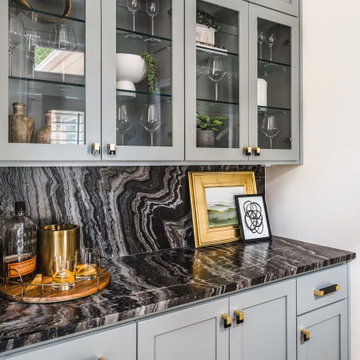
At the bar we used a one-of-a-kind leathered marble countertop and backsplash for the perfect wow factor!
Photography: Tiffany Ringwald
Builder: Ekren Construction
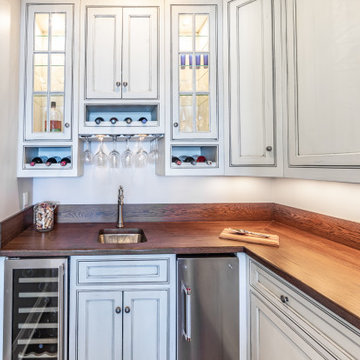
Butler's pantry with wet bar and wine fridge.
This is an example of a mid-sized transitional l-shaped wet bar in Charlotte with an undermount sink, recessed-panel cabinets, beige cabinets, wood benchtops, medium hardwood floors, brown floor and brown benchtop.
This is an example of a mid-sized transitional l-shaped wet bar in Charlotte with an undermount sink, recessed-panel cabinets, beige cabinets, wood benchtops, medium hardwood floors, brown floor and brown benchtop.

Bar - Maple with Villa Capri Ebony paint
Floating Shelves - Rustic Alder with Rattan stain
Rocheport door style
This is an example of a small country single-wall wet bar in Other with an undermount sink, shaker cabinets, blue cabinets, quartz benchtops, vinyl floors, brown floor and white benchtop.
This is an example of a small country single-wall wet bar in Other with an undermount sink, shaker cabinets, blue cabinets, quartz benchtops, vinyl floors, brown floor and white benchtop.
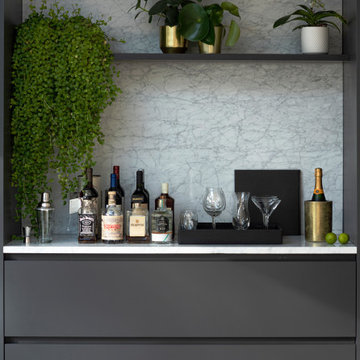
This is an example of a large contemporary home bar in London with grey cabinets, marble benchtops and light hardwood floors.

Mid-sized beach style single-wall wet bar in New York with an undermount sink, shaker cabinets, blue cabinets, quartz benchtops, grey splashback, porcelain splashback, light hardwood floors, brown floor and white benchtop.
Grey, White Home Bar Design Ideas
3
