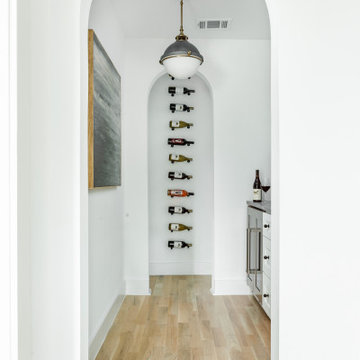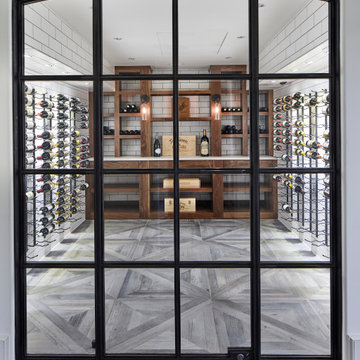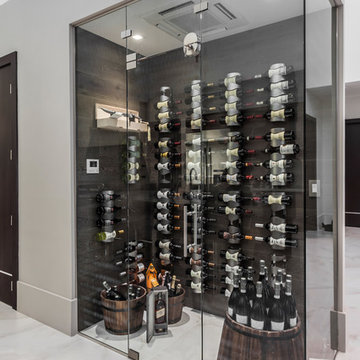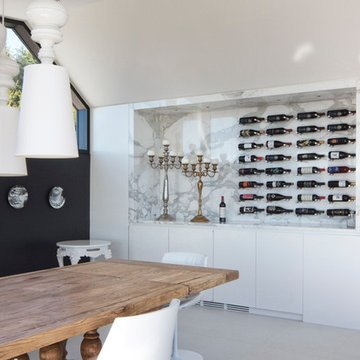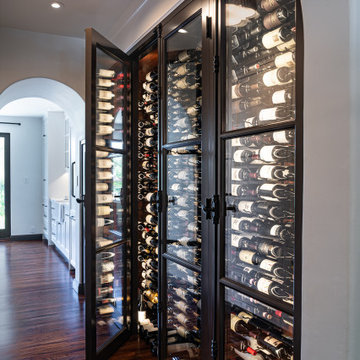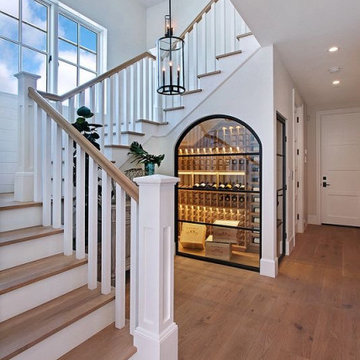Grey, White Wine Cellar Design Ideas
Refine by:
Budget
Sort by:Popular Today
1 - 20 of 4,134 photos
Item 1 of 3
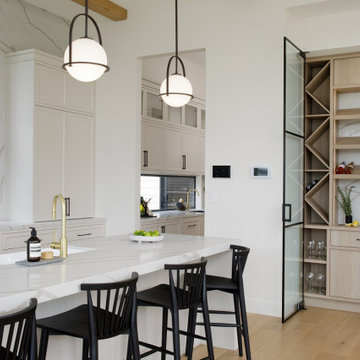
A spectacular kitchen that is the heart of this home designed perfectly for both day-to-day family life and grand scale entertaining. From the Smartstone exclusive range, Calacatta Manhattan is inspired by the rare and precious Calacatta marble, a luxurious natural stone with thick, bold and unstructured veins quarried in Italy. By replicating this marble in quartz, Smartstone makes this natural beauty more accessible and available for homes and commercial spaces.
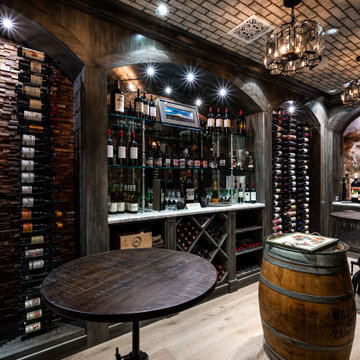
We love this custom wine cellar featuring a brick ceiling and recessed lighting with custom lighting fixtures.
Inspiration for a wine cellar in Phoenix.
Inspiration for a wine cellar in Phoenix.
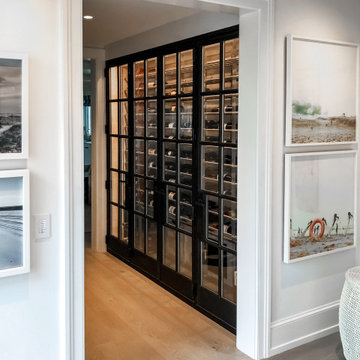
This hallway cellar is tucked away on the charming island of Nantucket. Architectural Plastics designed and built acrylic wine racks with steel rods to support the wine bottles.
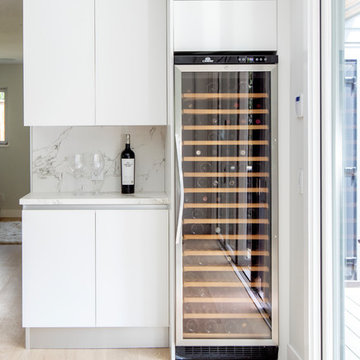
We entered into our Primrose project knowing that we would be working closely with the homeowners to rethink their family’s home in a way unique to them. They definitely knew that they wanted to open up the space as much as possible.
This renovation design begun in the entrance by eliminating most of the hallway wall, and replacing the stair baluster with glass to further open up the space. Not much was changed in ways of layout. The kitchen now opens up to the outdoor cooking area with bifold doors which makes for great flow when entertaining. The outdoor area has a beautiful smoker, along with the bbq and fridge. This will make for some fun summer evenings for this family while they enjoy their new pool.
For the actual kitchen, our clients chose to go with Dekton for the countertops. What is Dekton? Dekton employs a high tech process which represents an accelerated version of the metamorphic change that natural stone undergoes when subjected to high temperatures and pressure over thousands of years. It is a crazy cool material to use. It is resistant to heat, fire, abrasions, scratches, stains and freezing. Because of these features, it really is the ideal material for kitchens.
Above the garage, the homeowners wanted to add a more relaxed family room. This room was a basic addition, above the garage, so it didn’t change the square footage of the home, but definitely added a good amount of space.
For the exterior of the home, they refreshed the paint and trimmings with new paint, and completely new landscaping for both the front and back. We added a pool to the spacious backyard, that is flanked with one side natural grass and the other, turf. As you can see, this backyard has many areas for enjoying and entertaining.
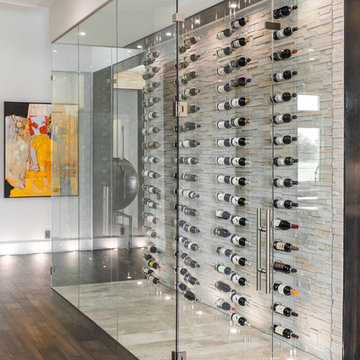
Design ideas for a small contemporary wine cellar in Tampa with beige floor and display racks.
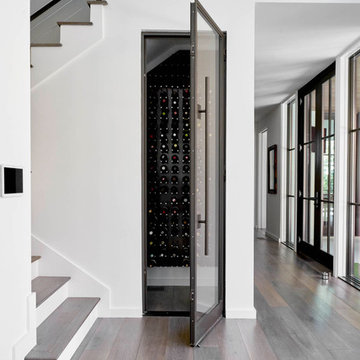
Design ideas for a small contemporary wine cellar in Dallas with dark hardwood floors, storage racks and brown floor.
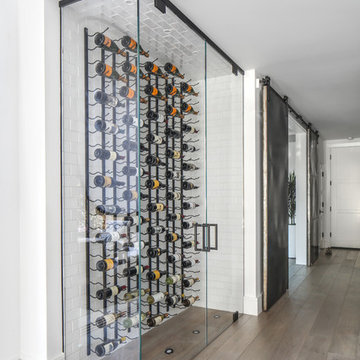
Design ideas for a contemporary wine cellar in Orange County with medium hardwood floors, storage racks and grey floor.
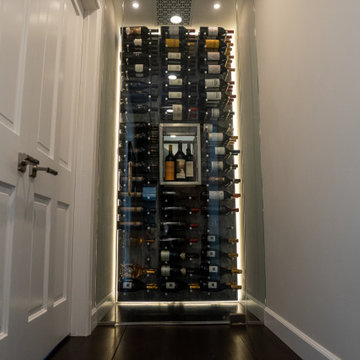
Who would've thought a simple modern wine cellar could fit into a small hallway? Despite its size, this here is a fully functional wine display area, complete with sufficient, wine-cellar grade insulation, air-tight glass panels, and an efficient climate control system!
Know the full details of this project here: https://www.winecellardesignersgroup.com/creating-small-modern-wine-cellars-california-homes/
Wine Cellar Designers Group
5940 S Rainbow Blvd Ste 400 #70371
Las Vegas, Nevada 89118-2507
+1 (702) 475-5399
https://www.winecellardesignersgroup.com/
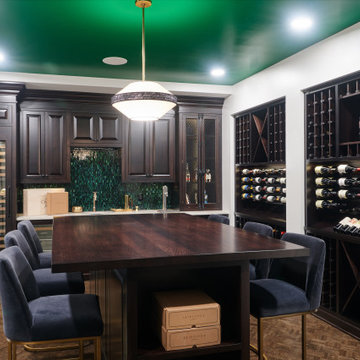
View this amazing Wine Cellar through an archway of glass windows. The vibrant emerald colors and inviting seating area will draw any guests attention.
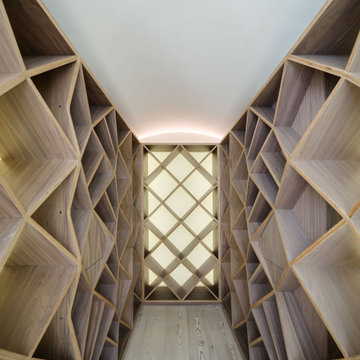
From the architect's website:
"Sophie Bates Architects and Zoe Defert Architects have recently completed a refurbishment and extension across four floors of living to a Regency-style house, adding 125sqm to the family home. The collaborative approach of the team, as noted below, was key to the success of the design.
The generous basement houses fantastic family spaces - a playroom, media room, guest room, gym and steam room that have been bought to life through crisp, contemporary detailing and creative use of light. The quality of basement design and overall site detailing was vital to the realisation of the concept on site. Linear lighting to floors and ceiling guides you past the media room through to the lower basement, which is lit by a 10m long frameless roof light.
The ground and upper floors house open plan kitchen and living spaces with views of the garden and bedrooms and bathrooms above. At the top of the house is a loft bedroom and bathroom, completing the five bedroom house. All joinery to the home
was designed and detailed by the architects. A careful, considered approach to detailing throughout creates a subtle interplay between light, material contrast and space."
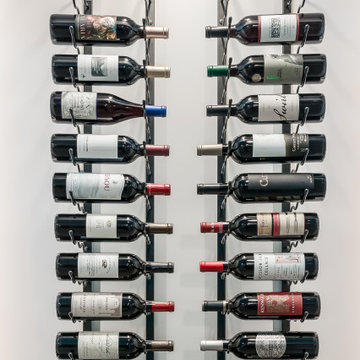
Designed, built and installed by Luxury Elements
This is an example of a small modern wine cellar in Chicago with diamond bins.
This is an example of a small modern wine cellar in Chicago with diamond bins.
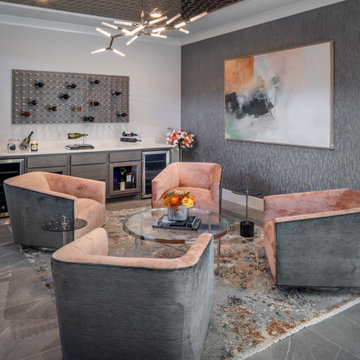
Photo of a mid-sized modern wine cellar in Houston with ceramic floors, display racks and grey floor.
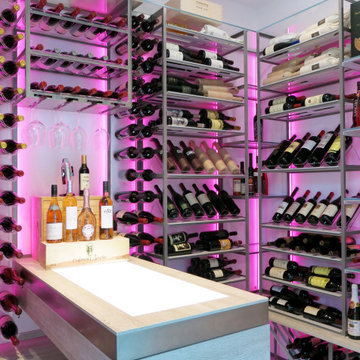
Wine room with modern racks lighted with RGB LED strips. Includes illuminated tasting counter in wood and metal glass holder. Used lacquered metal, acrylic, glass and wood pieces
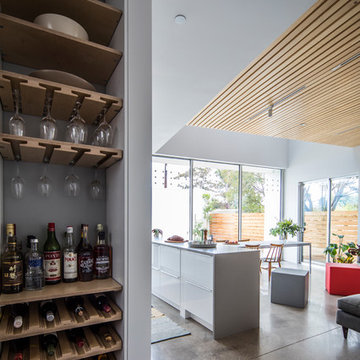
L+A House by Aleksander Tamm-Seitz | Palimpost Architects. Photo by Jasmine Park. Wine and bar cabinet.
This is an example of a mid-sized contemporary wine cellar in Los Angeles with concrete floors, storage racks and grey floor.
This is an example of a mid-sized contemporary wine cellar in Los Angeles with concrete floors, storage racks and grey floor.
Grey, White Wine Cellar Design Ideas
1
