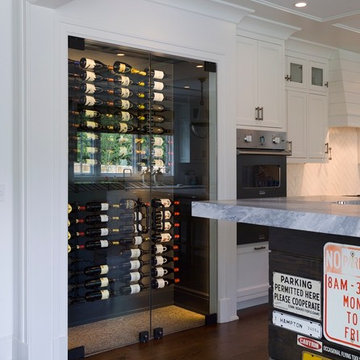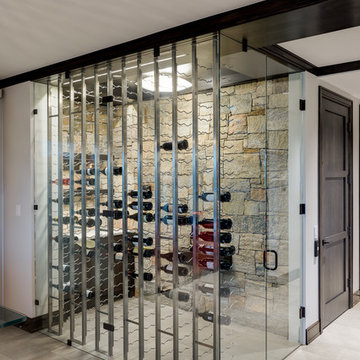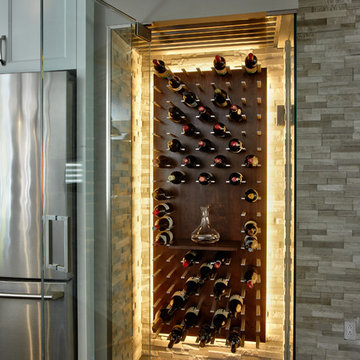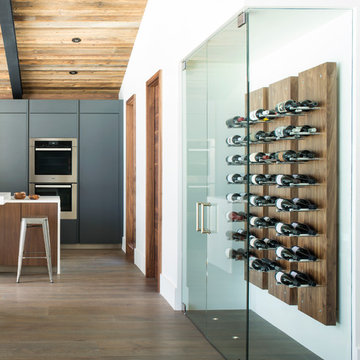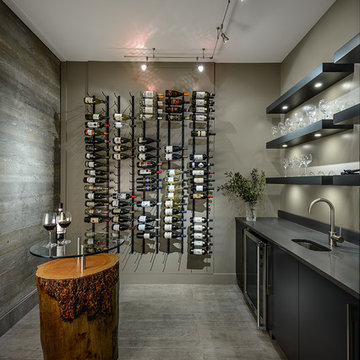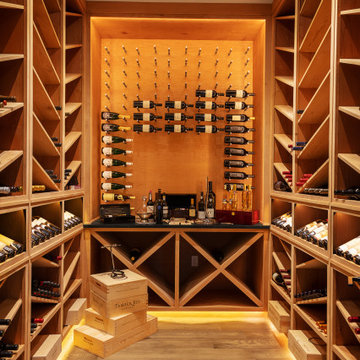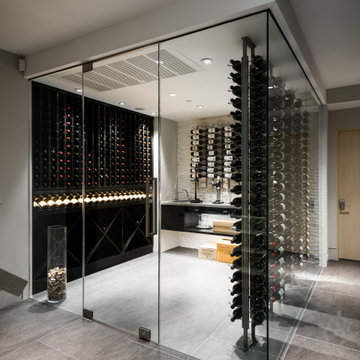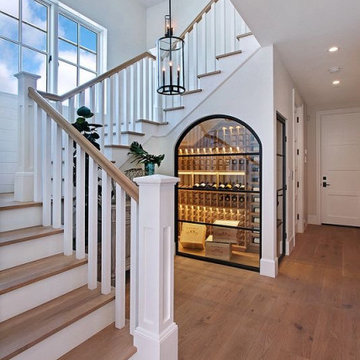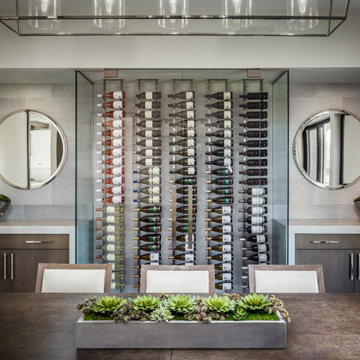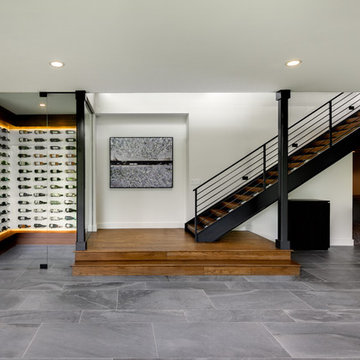Grey Wine Cellar Design Ideas
Sort by:Popular Today
1 - 20 of 6,475 photos

Photo of a large traditional wine cellar in Orlando with porcelain floors and diamond bins.
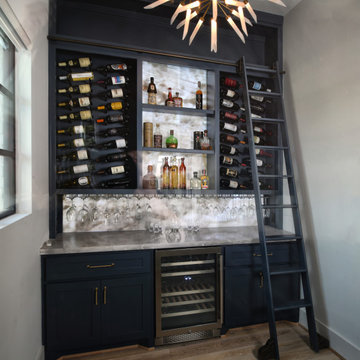
Wine room with rolling ladder, backlit onyx backsplash, chandilier
Inspiration for a mid-sized transitional wine cellar in Houston with medium hardwood floors, display racks and grey floor.
Inspiration for a mid-sized transitional wine cellar in Houston with medium hardwood floors, display racks and grey floor.
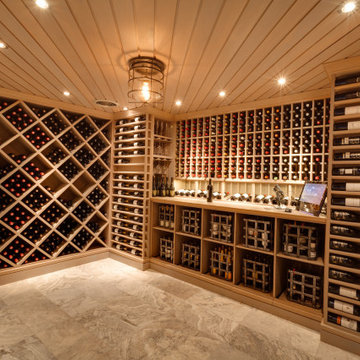
The owners requested a Private Resort that catered to their love for entertaining friends and family, a place where 2 people would feel just as comfortable as 42. Located on the western edge of a Wisconsin lake, the site provides a range of natural ecosystems from forest to prairie to water, allowing the building to have a more complex relationship with the lake - not merely creating large unencumbered views in that direction. The gently sloping site to the lake is atypical in many ways to most lakeside lots - as its main trajectory is not directly to the lake views - allowing for focus to be pushed in other directions such as a courtyard and into a nearby forest.
The biggest challenge was accommodating the large scale gathering spaces, while not overwhelming the natural setting with a single massive structure. Our solution was found in breaking down the scale of the project into digestible pieces and organizing them in a Camp-like collection of elements:
- Main Lodge: Providing the proper entry to the Camp and a Mess Hall
- Bunk House: A communal sleeping area and social space.
- Party Barn: An entertainment facility that opens directly on to a swimming pool & outdoor room.
- Guest Cottages: A series of smaller guest quarters.
- Private Quarters: The owners private space that directly links to the Main Lodge.
These elements are joined by a series green roof connectors, that merge with the landscape and allow the out buildings to retain their own identity. This Camp feel was further magnified through the materiality - specifically the use of Doug Fir, creating a modern Northwoods setting that is warm and inviting. The use of local limestone and poured concrete walls ground the buildings to the sloping site and serve as a cradle for the wood volumes that rest gently on them. The connections between these materials provided an opportunity to add a delicate reading to the spaces and re-enforce the camp aesthetic.
The oscillation between large communal spaces and private, intimate zones is explored on the interior and in the outdoor rooms. From the large courtyard to the private balcony - accommodating a variety of opportunities to engage the landscape was at the heart of the concept.
Overview
Chenequa, WI
Size
Total Finished Area: 9,543 sf
Completion Date
May 2013
Services
Architecture, Landscape Architecture, Interior Design

This is an example of a small traditional wine cellar in Essex with terra-cotta floors, orange floor and diamond bins.
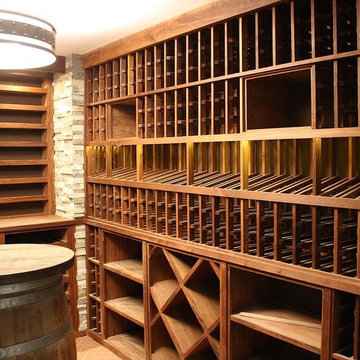
Photo of a large arts and crafts wine cellar in Los Angeles with brick floors and storage racks.
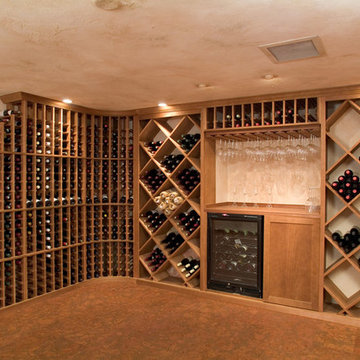
Custom cascade wine racks, vertical display shelves and bulk storage bins add functionality for storing a large collection of wine bottles in this handsome residential wine cellar.
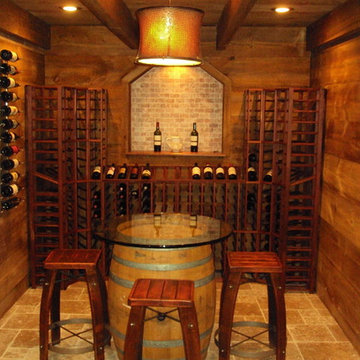
Wine Room Design
Simple, Affordable, and Outrageously Beautiful
You've got the space, you've got the bottles, but you don't have forty-grand laying around in large bills? We don't either. And you don't need to.
Our goal is to provide you with a wine cellar kit that contains all you need to build out your wine cellar, wine closet or mount a wine beam. You will be able to store 1000 bottles in an 8 X 10 space, and be able to further trick it out over time, or store 200 bottles in a wine closet. If you simply need to store a case then grab a beam and you'll have room for that and more. We'll get you started with a stunning, unique and timeless space that doesn't look like you're trying to recreate a Tuscan villa. (If you want to create a Tuscan villa style wine cellar we'd be happy to refer you to someone who can do it.)
EdmundTerrence is a back-to-basics design house.
The beauty is in the wood. The art is in the artist-aged planks. And the satisfaction of raising that room yourself is priceless. Not to mention aHUGE cost-savings.
Our wood is sustainably harvested, and we have deep relationships with our suppliers to insure that they are following the harvesting guidelines we require with each order. Each piece of wood is hand-aged by Terry using a variety of techniques. (Never get close to him when he has the chain.) Each plank in the wine cellar kit is marked for easy installation (our instructions are ridiculously accurate!), and we include a branded "cornerstone" style plank to mark your wine room as an EdmundTerrence original.
Four walls and a ceiling with beams begins the transformation.The racking system completes the unique look. Whether you choose diamonds, individual racks, wine beams or a combination of styles for your wine room design, the installation will be swift (A wine closet can be completed in one day!), and the bottles will be properly stored. Terry creates new racking systems in his sleep - nothing about your wine cellar will look "off-the-rack". Instead, it will be off-the-hook beautiful.
• Available in ‘Rough and Stained’ or ‘Rough, Stained and Aged’
• Reclaimed available upon request
• Wine racks made out of beams
• Diamond boxes to store lots and lots of bottles
• Have an idea for a rack? We can always ask Terry to create a custom wine rack
• All wine rooms come with detailed instructions for prep and installation
• 8' x 10' wine room starting at $5,600.00 plus shipping
• Wine closets starting at $1,500.00 plus shipping
are cut and sized to your specific needs.Everything you need will be shipped to you ready to be installed. Your ultimate satisfaction is our number one priority so we will do everything we can to assist you as you create a one-of-a-kind Edmund Terrence installation in your home. Grab your measuring tape! We can get you one step closer to the designer wine cellar of your dreams at a cost that isn't a nightmare.
Order your Edmund Terrence Wine Room today!
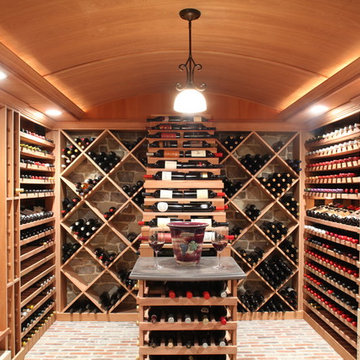
This ceiling is barrel shaped and finished in mahogany panels. We constructed soffits at each side of the barrel and built in the racking under the soffits. We also used indirect lighting inside of the crown to further highlight the mahogany barrel ceiling.
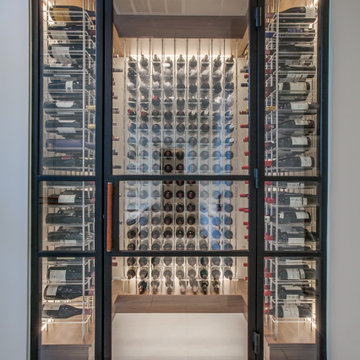
Situated at the entrance to the bar area, this modern climate-controlled wine cellar in Dallas, Texas compliments the style and elegance of the surrounding space. The insulated glass sidelights on either side of the entry door perfectly frame a column of bottles. Airflow is routed within the millwork to ensure a perfect climate without any components of the refrigeration system being visible in the room. The wine racking system includes a walnut soffit and base, metal vertical supports and clear acrylic cradles to support each bottle.
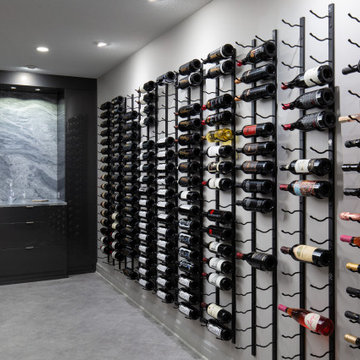
This amazing wine cellar uses a peg system for wine storage. The contemporary cabinets are acrylic and have a full-height marble backsplash with custom lighting.
Grey Wine Cellar Design Ideas
1
