All Railing Materials Ground Level Deck Design Ideas
Refine by:
Budget
Sort by:Popular Today
1 - 20 of 3,538 photos
Item 1 of 3

‘Oh What A Ceiling!’ ingeniously transformed a tired mid-century brick veneer house into a suburban oasis for a multigenerational family. Our clients, Gabby and Peter, came to us with a desire to reimagine their ageing home such that it could better cater to their modern lifestyles, accommodate those of their adult children and grandchildren, and provide a more intimate and meaningful connection with their garden. The renovation would reinvigorate their home and allow them to re-engage with their passions for cooking and sewing, and explore their skills in the garden and workshop.
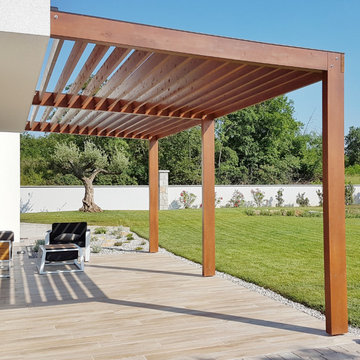
Photo of a mid-sized traditional backyard and ground level deck in Dallas with a pergola and wood railing.
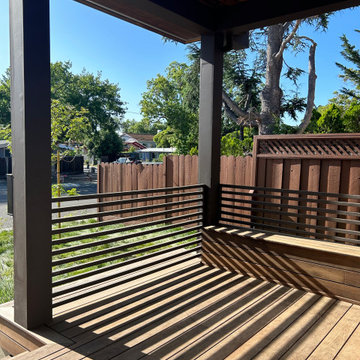
Bathed in warm, golden sunlight, the deck becomes a radiant sanctuary that embraces you with its natural splendor. As the sun's rays dance upon the wooden surface, the deck comes alive, casting playful patterns of light and shadow that create an enchanting atmosphere.
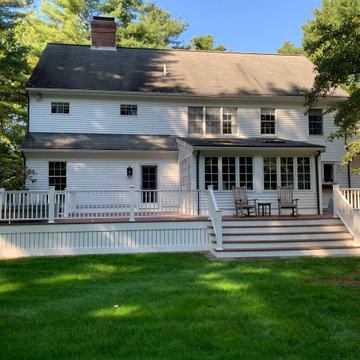
Country House Deck with traditional railings & Vertical lattice. Dover Massachusetts
Inspiration for a large traditional backyard and ground level deck in Boston with no cover and mixed railing.
Inspiration for a large traditional backyard and ground level deck in Boston with no cover and mixed railing.
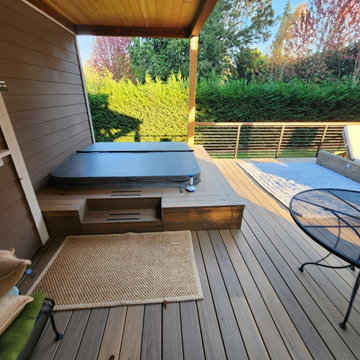
This was a conversion project of a plain deck into a beautiful and functional year-round, covered, deck and outdoor living space. The covered, outdoor hot tub opens up to an uncovered deck space that is perfect for lounging.
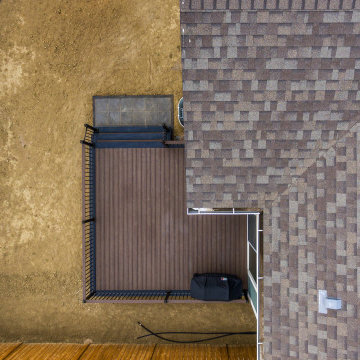
Mineral Composite Deck
Traditional backyard and ground level deck in Denver with no cover and metal railing.
Traditional backyard and ground level deck in Denver with no cover and metal railing.
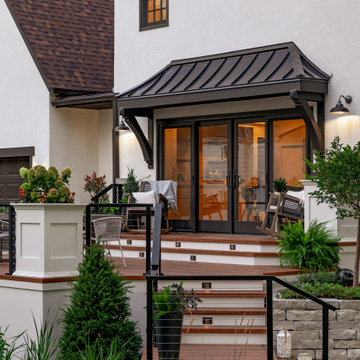
This is an example of a mid-sized midcentury side yard and ground level deck in Minneapolis with a roof extension and cable railing.
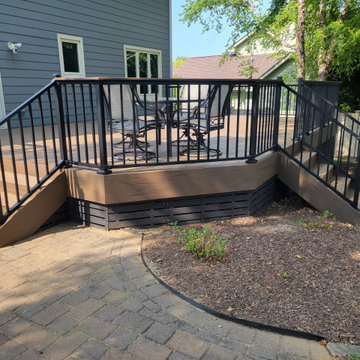
New Timbertech Composite Decking with Pecan and Mocha. Westbury Tuscany Railing with Drink Rail, Under Deck Skirting - PVC Boardwalk Design
Mid-sized traditional backyard and ground level deck in Other with no cover and metal railing.
Mid-sized traditional backyard and ground level deck in Other with no cover and metal railing.
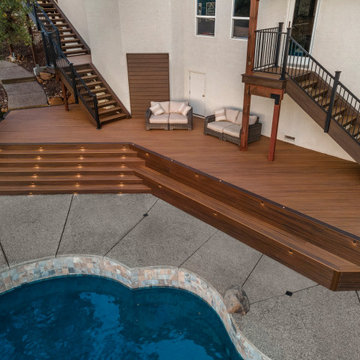
Design ideas for a mid-sized traditional backyard and ground level deck in Sacramento with no cover and metal railing.
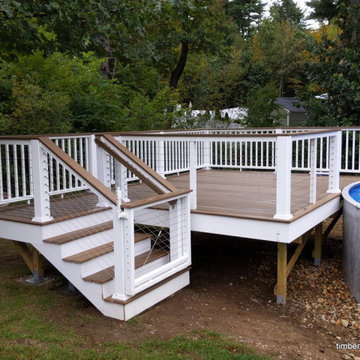
Photo of a mid-sized backyard and ground level deck in Manchester with cable railing.
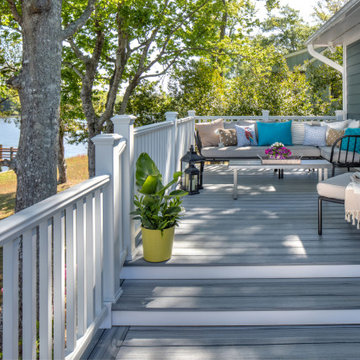
Inspiration for a beach style backyard and ground level deck in Wilmington with no cover.
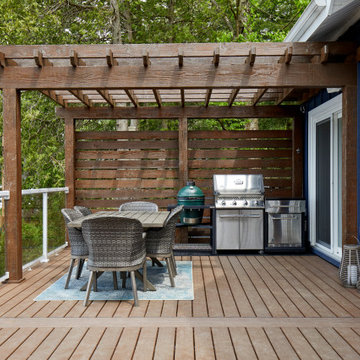
This is an example of a mid-sized country backyard and ground level deck in Toronto with with dock, a pergola and glass railing.
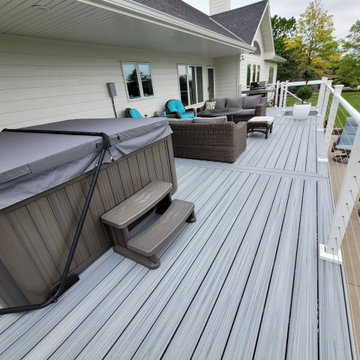
Trex composite decking in Foggy Warf with aluminum cable railings.
Mid-sized contemporary backyard and ground level deck in Omaha with cable railing.
Mid-sized contemporary backyard and ground level deck in Omaha with cable railing.
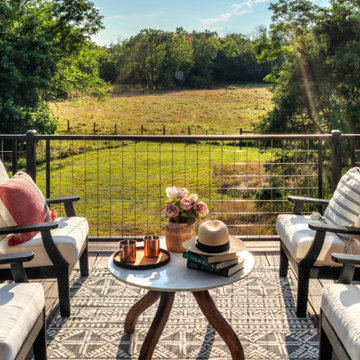
This charming, country cabin effortlessly blends vintage design and modern functionality to create a timeless home. The stainless-steel crosshatching of Trex Signature® mesh railing gives it a modern, industrial edge that fades seamlessly into the surrounding beauty. Complete with Trex Select® decking and fascia in Saddle, this deck is giving us all the farmhouse feels.
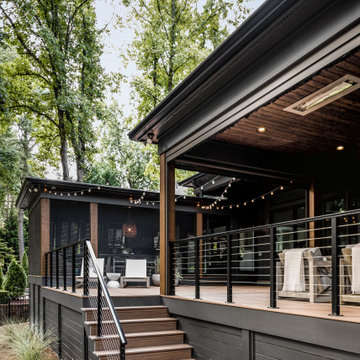
Outdoor dining and living rooms accessed from the central sundeck. Retractable screens were installed on both of the living room openings so the space can be fully connected to the sundeck when they are opened.

With the screens down, people in the space are safely protected from the low setting sun and western winds
With the screens down everyone inside is protected, while still being able to see the space outside.
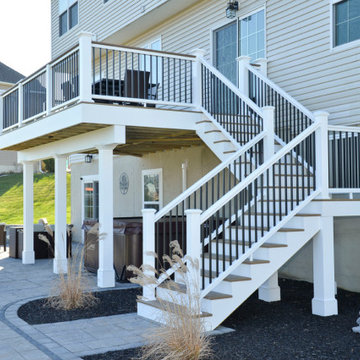
The goal for this custom two-story deck was to provide multiple spaces for hosting. The second story provides a great space for grilling and eating. The ground-level space has two separate seating areas - one covered and one surrounding a fire pit without covering.
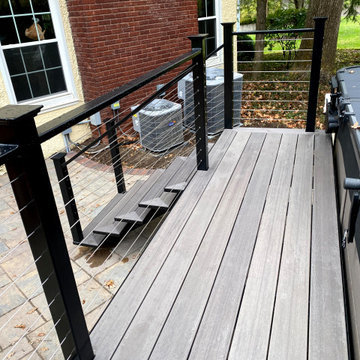
Our handcrafted steel structure was meticulously welded then galvanized and powder coated for a finish that will last for generations. This platform will allow safe, easy and enjoyable access to any swim spa. Topped off with a horizontal cable rail this mezzanine is both modern and attractive.
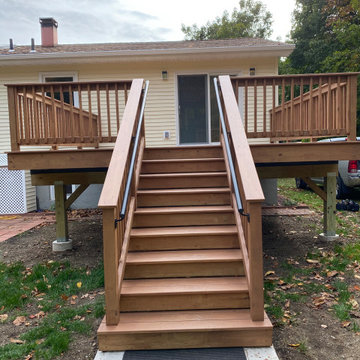
New Deck, Removed Two Windows and installed Sliding Glass door with Built-in Blinds
This is an example of a mid-sized traditional backyard and ground level deck in New York with no cover and wood railing.
This is an example of a mid-sized traditional backyard and ground level deck in New York with no cover and wood railing.

Outdoor kitchen complete with grill, refrigerators, sink, and ceiling heaters. Wood soffits add to a warm feel.
Design by: H2D Architecture + Design
www.h2darchitects.com
Built by: Crescent Builds
Photos by: Julie Mannell Photography
All Railing Materials Ground Level Deck Design Ideas
1