All Covers Ground Level Deck Design Ideas
Refine by:
Budget
Sort by:Popular Today
81 - 100 of 2,460 photos
Item 1 of 3

The owner wanted to add a covered deck that would seamlessly tie in with the existing stone patio and also complement the architecture of the house. Our solution was to add a raised deck with a low slope roof to shelter outdoor living space and grill counter. The stair to the terrace was recessed into the deck area to allow for more usable patio space. The stair is sheltered by the roof to keep the snow off the stair.
Photography by Chris Marshall

広いタイルテラスと人工木ウッドデッキです。
植栽で近隣からの目隠しも意識しています。
Photo of an expansive modern side yard and ground level deck in Other with an outdoor kitchen and a roof extension.
Photo of an expansive modern side yard and ground level deck in Other with an outdoor kitchen and a roof extension.
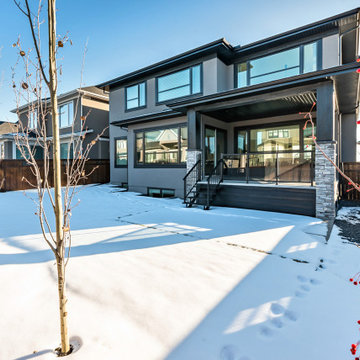
Contemporary backyard and ground level deck in Calgary with a roof extension and glass railing.
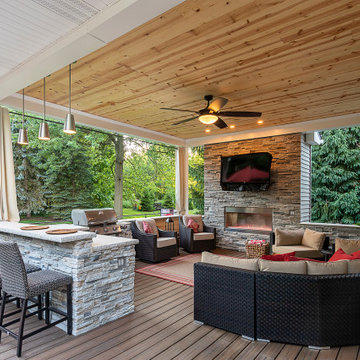
Inspiration for a transitional ground level deck in Cleveland with with fireplace, a roof extension and metal railing.
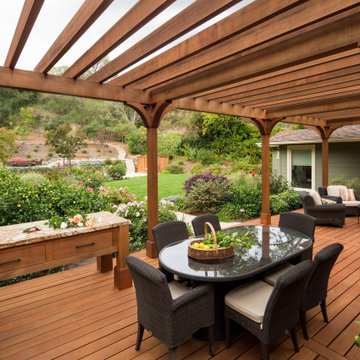
Located in a bucolic area of Marin County, just outside of San Rafael, the original ranch residence had been inconsistently remodeled over the years. The interior spaces had eight foot ceilings and were lifted in key areas of the house to expand the spaciousness and emit light. New fenestration and full height glass doors allow for wonderful light and improved connection to the outdoors. While keeping much of the existing structure the home was completely remodeled to expand the exterior living space with new decks, trellises, an outdoor kitchen and fireplace.

Design ideas for a small modern backyard and ground level deck in Other with a roof extension and cable railing.
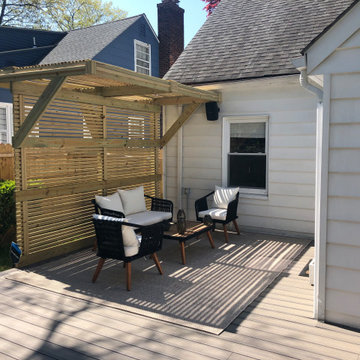
Inspiration for a backyard and ground level deck in New York with a pergola.
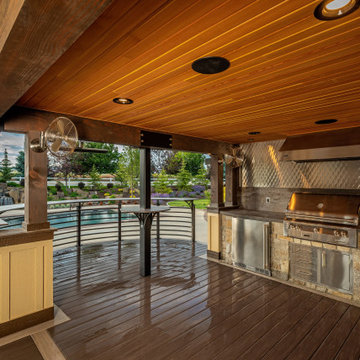
This outdoor bar area provides the perfect space for entertaining. The design details of the kitchen, including the wood and stone, coordinate with the style of the home..
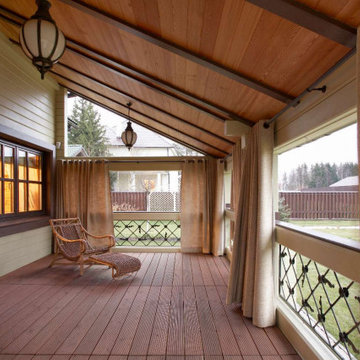
Терраса дома из клееного бруса АЛЯСКА
Архитектор Александр Петунин
Строительство ПАЛЕКС дома из клееного бруса
Мебель интерьер - хозяева дома
Photo of a mid-sized country courtyard and ground level deck in Moscow with a roof extension and wood railing.
Photo of a mid-sized country courtyard and ground level deck in Moscow with a roof extension and wood railing.

This lower level deck features Trex Lava Rock decking and Trex Trandscend guardrails. Our Homeowner wanted the deck to flow to the backyard with this expansive wrap around stair case which allows access onto the deck from almost anywhere. The we used Palram PVC for the riser material to create a durable low maintenance stair case. We finished the stairs off with Trex low voltage lighting. Our framing and Helical Pier application on this job allows for the installation of a future hot tub, and the Cedar pergola offers the privacy our Homeowners were looking for.
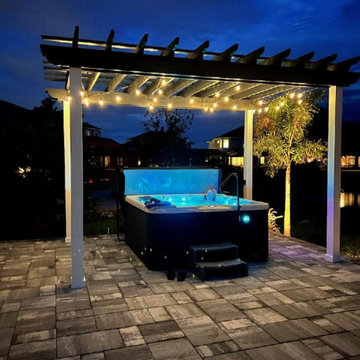
This is a traditional Spa under a Pergola!
Inspiration for a mid-sized traditional backyard and ground level deck in Other with with privacy feature, a pergola and wood railing.
Inspiration for a mid-sized traditional backyard and ground level deck in Other with with privacy feature, a pergola and wood railing.
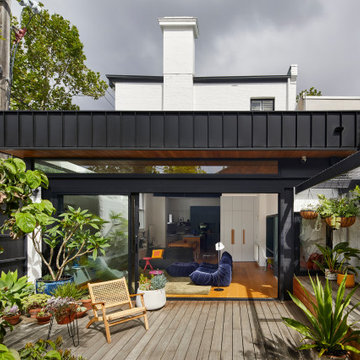
The existing courtyard was decontaminated and covered with decking and flagstone paving. The rear wall of the house opens up for indoor outdoor living.
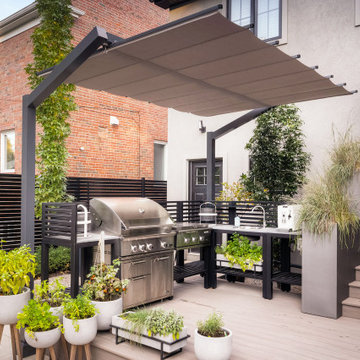
International Landscaping partnered with ShadeFX to provide shade to another beautiful outdoor kitchen in Toronto. A 12’x8’ freestanding canopy in a neutral Sunbrella Cadet Grey fabric was manufactured for the space.
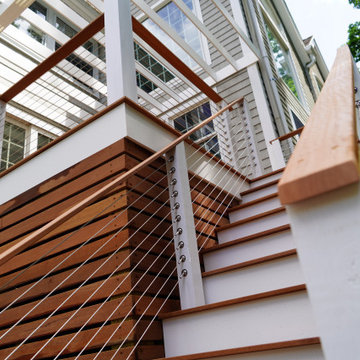
This 5,500 square foot estate in Dover, Massachusetts received an ultra luxurious mahogany boarded, wire railed, pergola and deck built exclusively by DEJESUS.
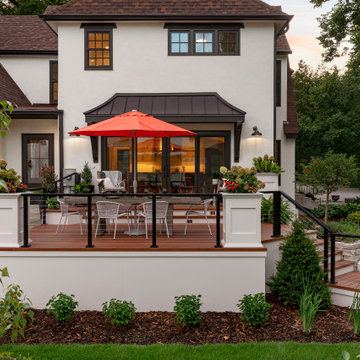
Design ideas for a mid-sized midcentury side yard and ground level deck in Minneapolis with a roof extension and cable railing.
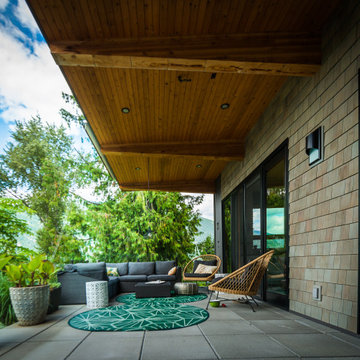
Patio and outdoor living space
Photo of a mid-sized modern courtyard and ground level deck in Other with a roof extension.
Photo of a mid-sized modern courtyard and ground level deck in Other with a roof extension.
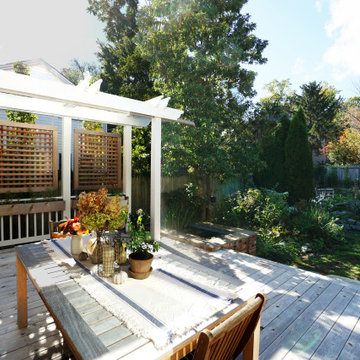
The pergola provides shade and privacy. Raising the deck to the ground floor level meant we needed to incorporate a feature that would provide some privacy along the side of the deck that faces the neighbors. The framed lattice panels create privacy without blocking the sunlight. The planters below the privacy screens add life and color to the screens and the pergola.
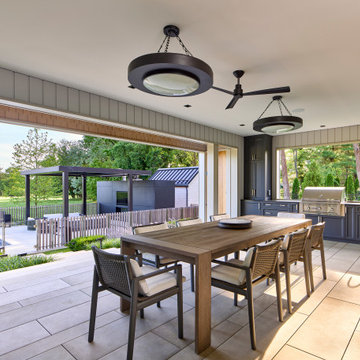
This porch or lanai offers a versatile space to gather in almost any weather. It overlooks the pool and sport court below. The main living area is just on the other side of large sliding glass doors (out of view in the photo.) The outdoor kitchen has a gas grill, sink, small fridge, and ample storage.
Photography (c) Jeffrey Totaro, 2021
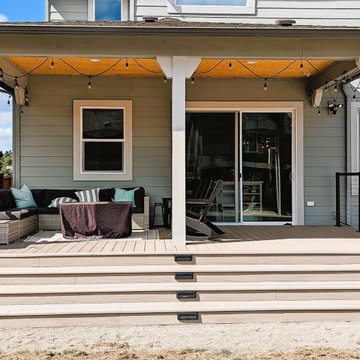
Approximately 25 x 15 covered deck using Timbertech Azek decking for longevity. A full pvc decking that comes Azek's 50 year warranty. Covered awning, including electrical, room for outdoor living and dining. Including custom black powder coated aluminum and cable railing and outdoor stair lights to light the way.
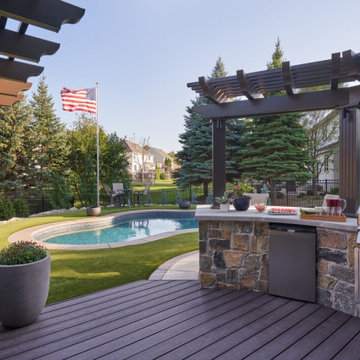
The view from the homeowner's new deck. The fireplace and kitchen have a stone veneer with a masonry block base and concrete footings. The veneer is 'Loon Lake' with 'Indiana' Limestone counters. The wish for low-maintenance-everything meant Trex decking and a powder-coated aluminum pergola and posts. The colors of the decking and pergola were selected to complement the home’s exterior.
All Covers Ground Level Deck Design Ideas
5