Guest Bedroom Design Ideas
Refine by:
Budget
Sort by:Popular Today
1 - 20 of 214 photos
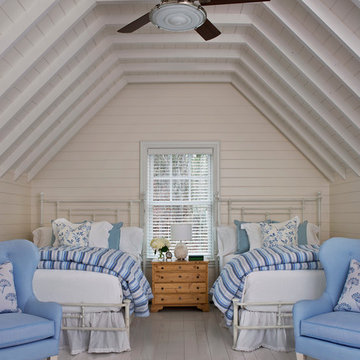
Inspiration for a large beach style guest bedroom in Other with beige walls and light hardwood floors.
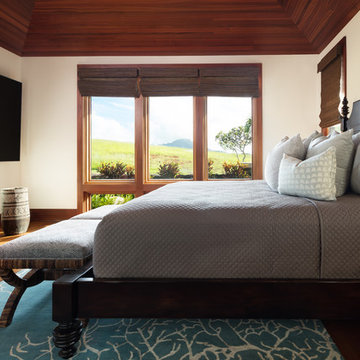
Inspired by the sea this island bedroom combines silver bedding with blue accents creating a calming atmosphere. The vaulted ceiling is natural tropical hardwood, as are the floors and trim, and the pocketing door opens to the spacious bathroom.
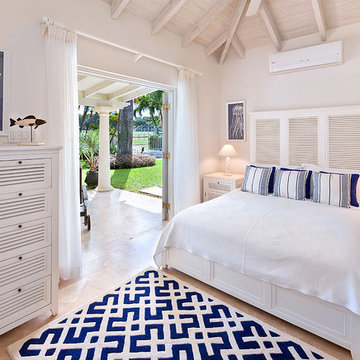
Design ideas for a beach style guest bedroom in Other with white walls.
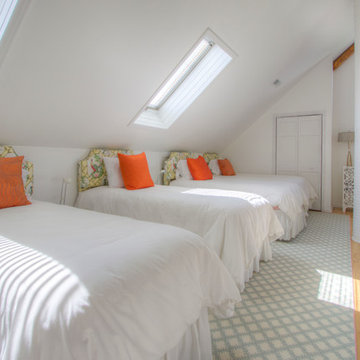
KayserPhotography
Design ideas for a transitional guest bedroom in Milwaukee with white walls and light hardwood floors.
Design ideas for a transitional guest bedroom in Milwaukee with white walls and light hardwood floors.
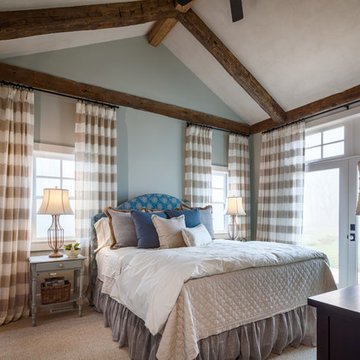
This 3200 square foot home features a maintenance free exterior of LP Smartside, corrugated aluminum roofing, and native prairie landscaping. The design of the structure is intended to mimic the architectural lines of classic farm buildings. The outdoor living areas are as important to this home as the interior spaces; covered and exposed porches, field stone patios and an enclosed screen porch all offer expansive views of the surrounding meadow and tree line.
The home’s interior combines rustic timbers and soaring spaces which would have traditionally been reserved for the barn and outbuildings, with classic finishes customarily found in the family homestead. Walls of windows and cathedral ceilings invite the outdoors in. Locally sourced reclaimed posts and beams, wide plank white oak flooring and a Door County fieldstone fireplace juxtapose with classic white cabinetry and millwork, tongue and groove wainscoting and a color palate of softened paint hues, tiles and fabrics to create a completely unique Door County homestead.
Mitch Wise Design, Inc.
Richard Steinberger Photography
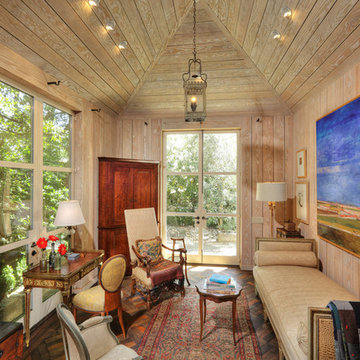
French inspired garden home by landscape architect David Gibson.
Architectural & Interior Design Photography by http://www.daveadamsphotography.com
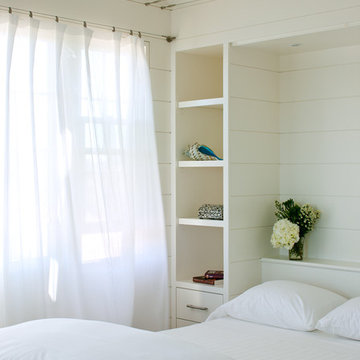
A Murphy bed in the guest bedroom is built into the wall and is flanked by book shelves.
Design ideas for a small beach style guest bedroom in Boston with white walls and light hardwood floors.
Design ideas for a small beach style guest bedroom in Boston with white walls and light hardwood floors.
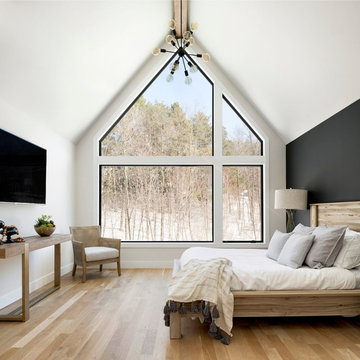
Photo of a scandinavian guest bedroom in Minneapolis with white walls, light hardwood floors, no fireplace and beige floor.
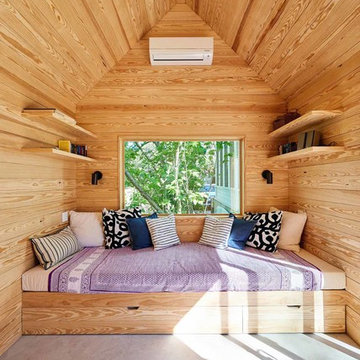
Architecture by ThoughtBarn
Photography by Nick Simonite
Design ideas for a contemporary guest bedroom in Austin with beige walls, concrete floors, no fireplace and grey floor.
Design ideas for a contemporary guest bedroom in Austin with beige walls, concrete floors, no fireplace and grey floor.
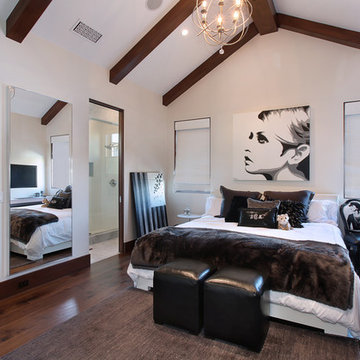
Designed By: Richard Bustos Photos By: Jeri Koegel
Ron and Kathy Chaisson have lived in many homes throughout Orange County, including three homes on the Balboa Peninsula and one at Pelican Crest. But when the “kind of retired” couple, as they describe their current status, decided to finally build their ultimate dream house in the flower streets of Corona del Mar, they opted not to skimp on the amenities. “We wanted this house to have the features of a resort,” says Ron. “So we designed it to have a pool on the roof, five patios, a spa, a gym, water walls in the courtyard, fire-pits and steam showers.”
To bring that five-star level of luxury to their newly constructed home, the couple enlisted Orange County’s top talent, including our very own rock star design consultant Richard Bustos, who worked alongside interior designer Trish Steel and Patterson Custom Homes as well as Brandon Architects. Together the team created a 4,500 square-foot, five-bedroom, seven-and-a-half-bathroom contemporary house where R&R get top billing in almost every room. Two stories tall and with lots of open spaces, it manages to feel spacious despite its narrow location. And from its third floor patio, it boasts panoramic ocean views.
“Overall we wanted this to be contemporary, but we also wanted it to feel warm,” says Ron. Key to creating that look was Richard, who selected the primary pieces from our extensive portfolio of top-quality furnishings. Richard also focused on clean lines and neutral colors to achieve the couple’s modern aesthetic, while allowing both the home’s gorgeous views and Kathy’s art to take center stage.
As for that mahogany-lined elevator? “It’s a requirement,” states Ron. “With three levels, and lots of entertaining, we need that elevator for keeping the bar stocked up at the cabana, and for our big barbecue parties.” He adds, “my wife wears high heels a lot of the time, so riding the elevator instead of taking the stairs makes life that much better for her.”
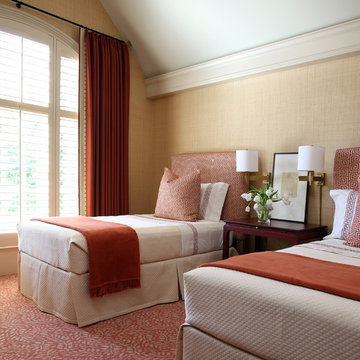
Grasscloth wallpaper is F. Schumacher.
Design ideas for a mid-sized traditional guest bedroom in Little Rock with beige walls and carpet.
Design ideas for a mid-sized traditional guest bedroom in Little Rock with beige walls and carpet.
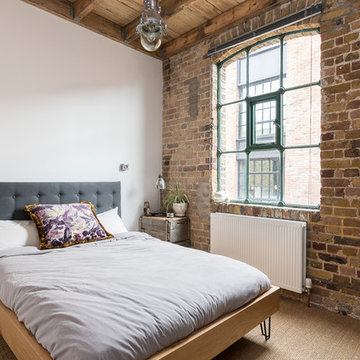
Brick wall bedroom
This is an example of a mid-sized industrial guest bedroom in London with carpet, beige floor and white walls.
This is an example of a mid-sized industrial guest bedroom in London with carpet, beige floor and white walls.
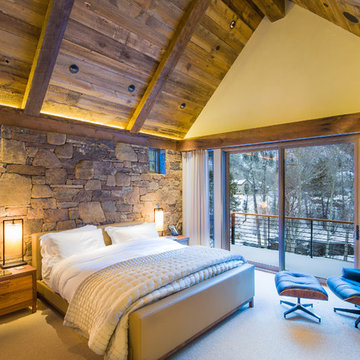
Design ideas for a large country guest bedroom in Denver with beige walls, carpet and beige floor.
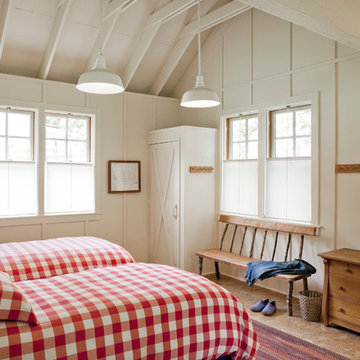
Photos by Jeff Zaruba. Tiny House in Marin County. Bedroom.
Inspiration for a country guest bedroom in San Francisco with white walls.
Inspiration for a country guest bedroom in San Francisco with white walls.
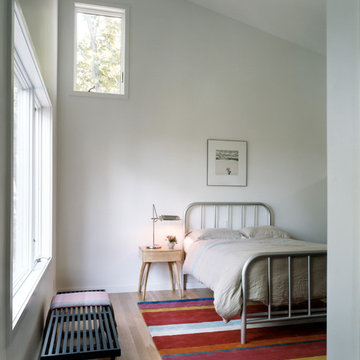
Design ideas for a mid-sized contemporary guest bedroom in Philadelphia with white walls, medium hardwood floors and no fireplace.
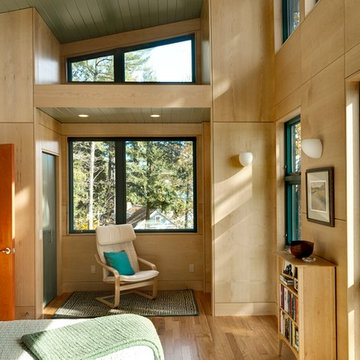
Contemporary master bedroom. Maple veneer plywood walls, magnificent views.,
Rob Karosis Photography
www.robkarosis.com
Contemporary guest bedroom in Burlington with light hardwood floors.
Contemporary guest bedroom in Burlington with light hardwood floors.
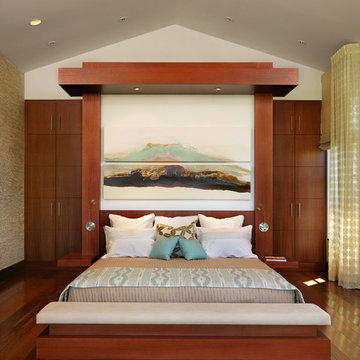
This is an example of a mid-sized tropical guest bedroom in Miami with white walls, medium hardwood floors and no fireplace.
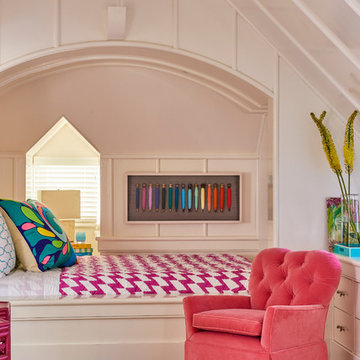
John Gruen
This is an example of an expansive transitional guest bedroom in New York with multi-coloured walls and carpet.
This is an example of an expansive transitional guest bedroom in New York with multi-coloured walls and carpet.
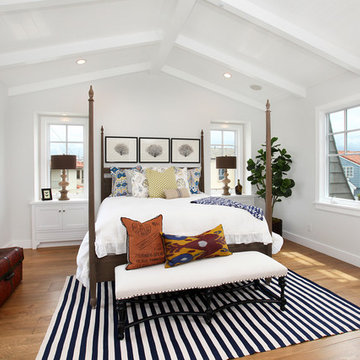
Hamptons style custom home located on Lido Island in Newport Beach.
Interior Design By: Blackband Design 949.872.2234
Home Design/Build by: Graystone Custom Builders, Inc. Newport Beach, CA (949) 466-0900
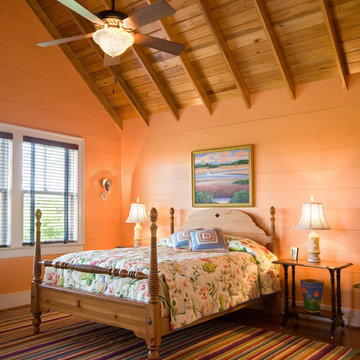
photo: Michael Costa
Cobb Architects
Photo of a traditional guest bedroom in Charleston with orange walls and medium hardwood floors.
Photo of a traditional guest bedroom in Charleston with orange walls and medium hardwood floors.
Guest Bedroom Design Ideas
1