Guest Bedroom Design Ideas with a Plaster Fireplace Surround
Refine by:
Budget
Sort by:Popular Today
1 - 20 of 232 photos
Item 1 of 3
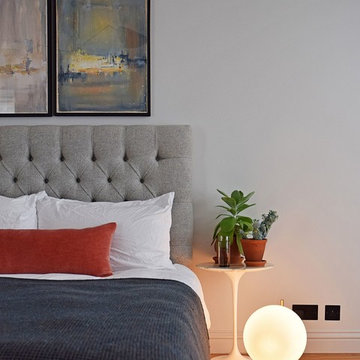
Photo by Matthias Peters
Inspiration for a mid-sized transitional guest bedroom in Devon with grey walls, medium hardwood floors, a standard fireplace, a plaster fireplace surround and brown floor.
Inspiration for a mid-sized transitional guest bedroom in Devon with grey walls, medium hardwood floors, a standard fireplace, a plaster fireplace surround and brown floor.
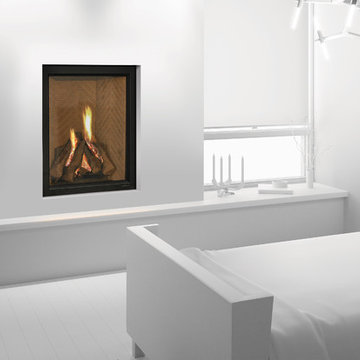
Photo of a small modern guest bedroom in Providence with white walls, painted wood floors, a standard fireplace, a plaster fireplace surround and white floor.
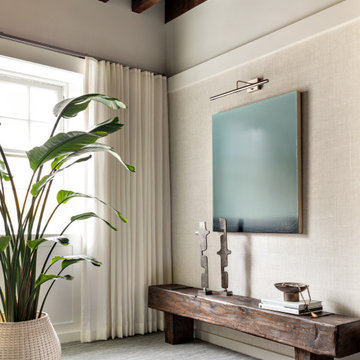
Designer Showhouse Meditation Room for The Holiday House 2019: Designed by Sara Touijer
Mid-sized contemporary guest bedroom in New York with white walls, carpet, a hanging fireplace, a plaster fireplace surround and blue floor.
Mid-sized contemporary guest bedroom in New York with white walls, carpet, a hanging fireplace, a plaster fireplace surround and blue floor.
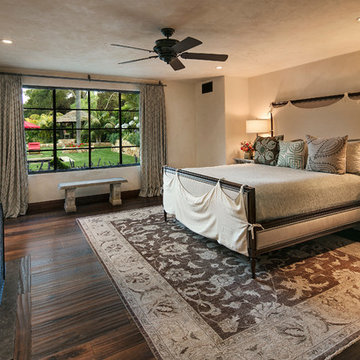
Architect: Tom Ochsner
General Contractor: Allen Construction
Photographer: Jim Bartsch Photography
Large mediterranean guest bedroom in Santa Barbara with beige walls, dark hardwood floors, a standard fireplace and a plaster fireplace surround.
Large mediterranean guest bedroom in Santa Barbara with beige walls, dark hardwood floors, a standard fireplace and a plaster fireplace surround.
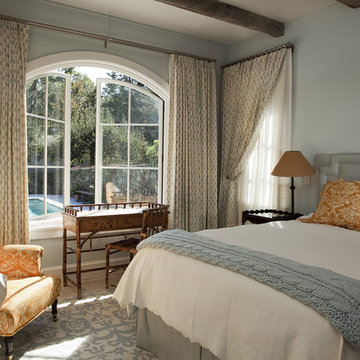
It’s an oft-heard design objective among folks building or renovating a home these days: “We want to bring the outdoors in!” Indeed, visually or spatially connecting the interior of a home with its surroundings is a great way to make spaces feel larger, improve daylight levels and, best of all, embrace Nature. Most of us enjoy being outside, and when we get a sense of that while inside it has a profoundly positive effect on the experience of being at home.
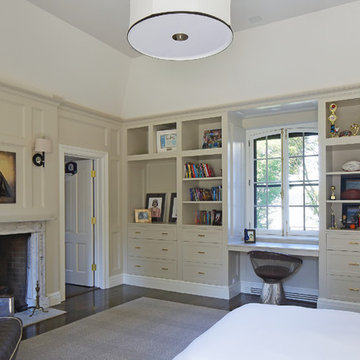
Custom cabinetry and paneling.
Large transitional guest bedroom in Boston with beige walls, dark hardwood floors, a standard fireplace and a plaster fireplace surround.
Large transitional guest bedroom in Boston with beige walls, dark hardwood floors, a standard fireplace and a plaster fireplace surround.
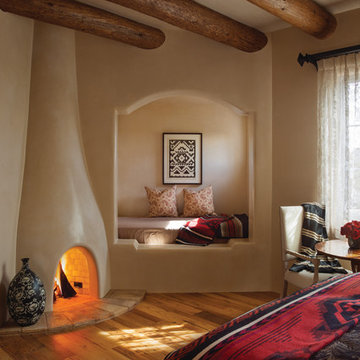
Woods Design Builders likes to build a "Nanny's nook" in homes as a place to read books, lounge, or if you are limited on space create a guest suite.
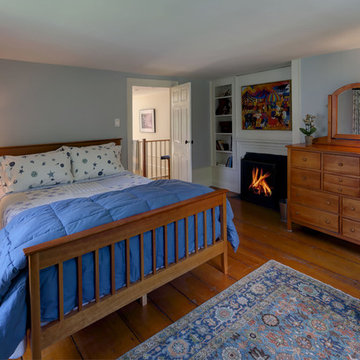
Randolph Ashey
Photo of a large traditional guest bedroom in Portland Maine with blue walls, medium hardwood floors, a standard fireplace and a plaster fireplace surround.
Photo of a large traditional guest bedroom in Portland Maine with blue walls, medium hardwood floors, a standard fireplace and a plaster fireplace surround.
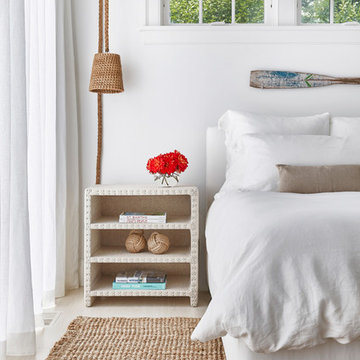
Architectural Advisement & Interior Design by Chango & Co.
Architecture by Thomas H. Heine
Photography by Jacob Snavely
See the story in Domino Magazine
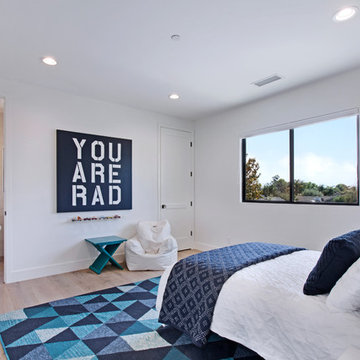
Inspiration for a mid-sized contemporary guest bedroom in Orange County with white walls, light hardwood floors and a plaster fireplace surround.
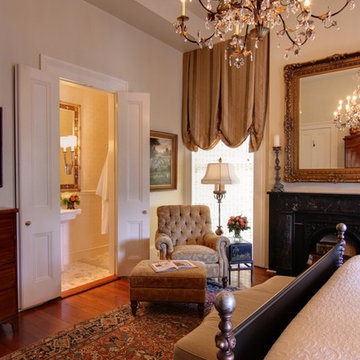
Grand guest bedroom with TRS tufted chair and ottoman, Fine Art floor lamp, Century storage ottoman, custom painted iron bed, antique rug; with view of closet to bathoom conversion for ensuite bath.
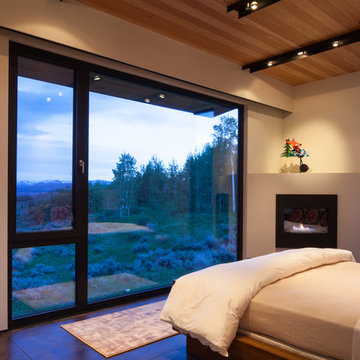
Extensive valley and mountain views inspired the siting of this simple L-shaped house that is anchored into the landscape. This shape forms an intimate courtyard with the sweeping views to the south. Looking back through the entry, glass walls frame the view of a significant mountain peak justifying the plan skew.
The circulation is arranged along the courtyard in order that all the major spaces have access to the extensive valley views. A generous eight-foot overhang along the southern portion of the house allows for sun shading in the summer and passive solar gain during the harshest winter months. The open plan and generous window placement showcase views throughout the house. The living room is located in the southeast corner of the house and cantilevers into the landscape affording stunning panoramic views.
Project Year: 2012
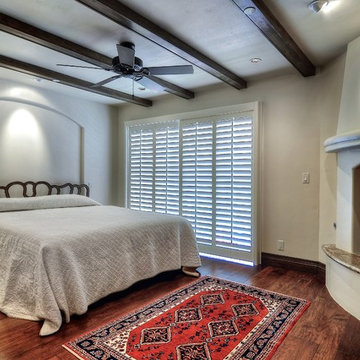
The original condominium was about 40 years old and had no character and was in desperate need of remodeling.
The new master bedroom introduced a new fireplace design, rugged stained ceiling beams, and hardwood floors. We also created a new privacy wall entry design within the bedroom. Another new design element included the alcove for the bed wall.
The new master bedroom has an old world Spanish Colonial appeal and the sense of being a true retreat.
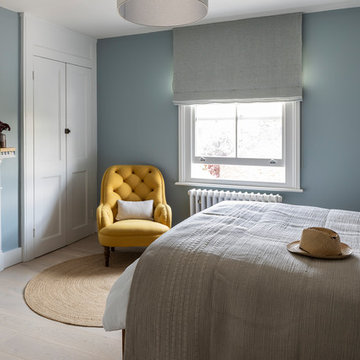
Photo of a mid-sized transitional guest bedroom in London with blue walls, light hardwood floors, a standard fireplace, a plaster fireplace surround and beige floor.
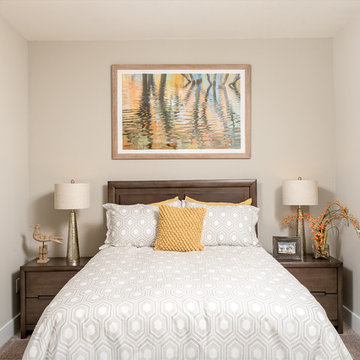
Inspiration for a mid-sized contemporary guest bedroom in Austin with grey walls, carpet, no fireplace and a plaster fireplace surround.
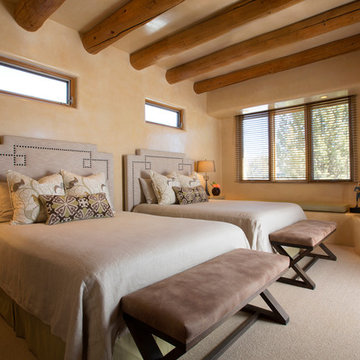
Kate Russell
Photo of a mid-sized guest bedroom in Albuquerque with beige walls, carpet, a corner fireplace and a plaster fireplace surround.
Photo of a mid-sized guest bedroom in Albuquerque with beige walls, carpet, a corner fireplace and a plaster fireplace surround.
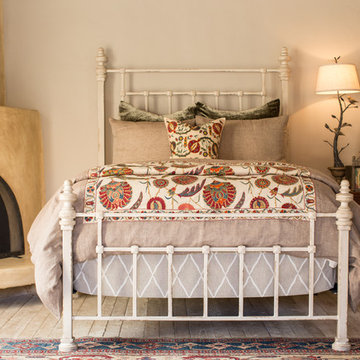
Photo of a mid-sized guest bedroom in Albuquerque with beige walls, painted wood floors, a corner fireplace and a plaster fireplace surround.
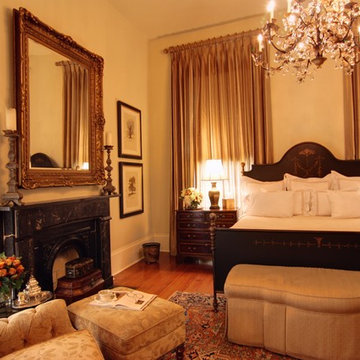
Grand guest bedroom with custom painted iron bed, striped silk drapery, TRS tufted chair, Century storage ottoman, Englishman's bedside chests, antique rug, Fine Arts floor lamp. Nelson Wilson Interiors photography.
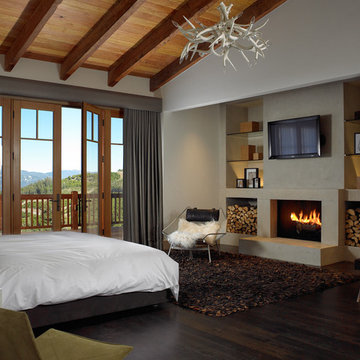
Mid-sized country guest bedroom in Other with white walls, dark hardwood floors, a standard fireplace, a plaster fireplace surround and brown floor.
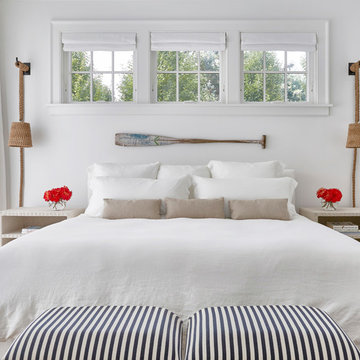
Architectural Advisement & Interior Design by Chango & Co.
Architecture by Thomas H. Heine
Photography by Jacob Snavely
See the story in Domino Magazine
Guest Bedroom Design Ideas with a Plaster Fireplace Surround
1