Guest Bedroom Design Ideas with Planked Wall Panelling
Refine by:
Budget
Sort by:Popular Today
61 - 80 of 362 photos
Item 1 of 3
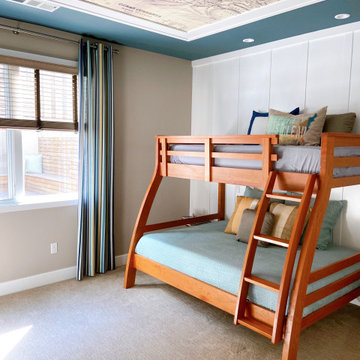
Boys bedroom design we did for 2 high school boys. Client wanted a voyage, travel theme. Space is very small and we wanted to make use of the walls with dressers, built in closets. We added the map on the ceiling for an unexpected pop.
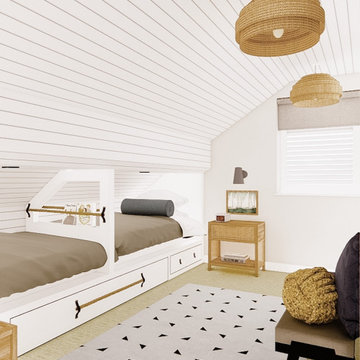
This attic room needed space for three little guests. We proposed two cosy bunks with a third pull-out trundle bed and lots of storage for all of those sleepover essentials!
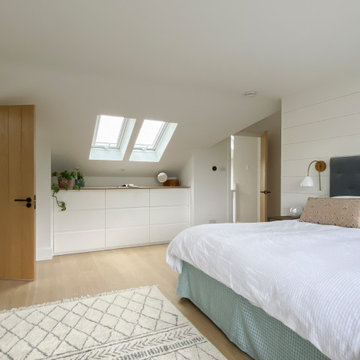
DHV Architects have designed the new second floor at this large detached house in Henleaze, Bristol. The brief was to fit a generous master bedroom and a high end bathroom into the loft space. Crittall style glazing combined with mono chromatic colours create a sleek contemporary feel. A large rear dormer with an oversized window make the bedroom light and airy.
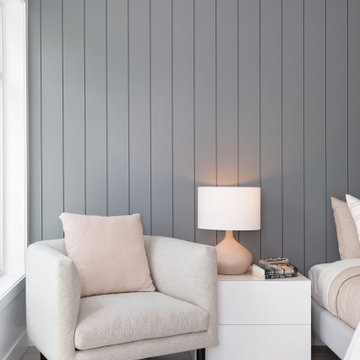
Inspiration for a mid-sized scandinavian guest bedroom in Vancouver with blue walls, laminate floors, grey floor and planked wall panelling.
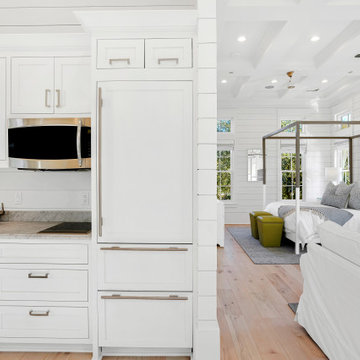
Design ideas for an expansive beach style guest bedroom in Other with white walls, light hardwood floors, beige floor, timber and planked wall panelling.
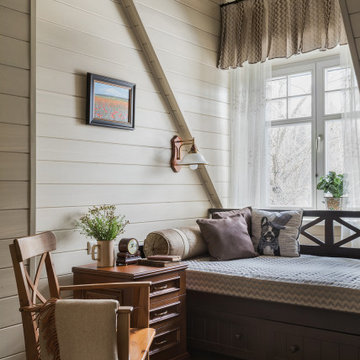
Спальня в гостевом загородном доме на мансардном этаже 12 м2.
Design ideas for a small traditional guest bedroom in Moscow with beige walls, porcelain floors, brown floor, timber and planked wall panelling.
Design ideas for a small traditional guest bedroom in Moscow with beige walls, porcelain floors, brown floor, timber and planked wall panelling.
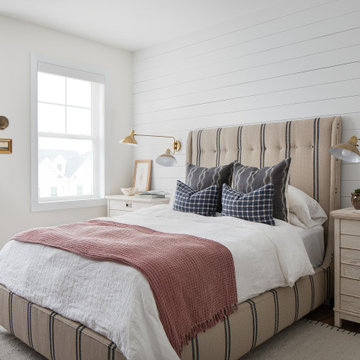
Coastal Organic Modern Bedroom
Design ideas for a beach style guest bedroom in Other with white walls and planked wall panelling.
Design ideas for a beach style guest bedroom in Other with white walls and planked wall panelling.
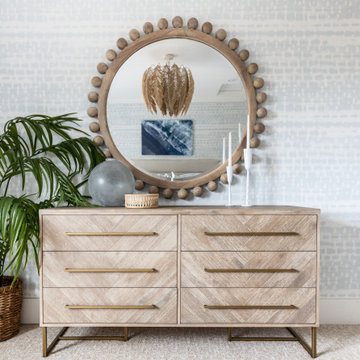
GORGEOUS GUEST ROOM BATHROOM IS STUNNING WITH MOSAIC MARBLE FLOORING AND CHROME ACCENTS WITH SOME WARMTH IN THE MIRRORS
Design ideas for a mid-sized beach style guest bedroom in Phoenix with pink walls and planked wall panelling.
Design ideas for a mid-sized beach style guest bedroom in Phoenix with pink walls and planked wall panelling.
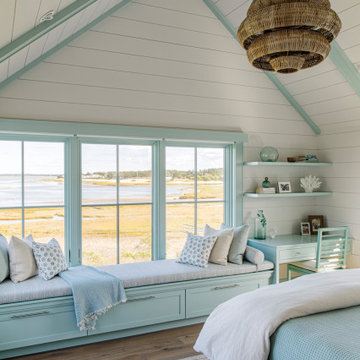
TEAM
Architect: LDa Architecture & Interiors
Interior Design: Kennerknecht Design Group
Builder: JJ Delaney, Inc.
Landscape Architect: Horiuchi Solien Landscape Architects
Photographer: Sean Litchfield Photography
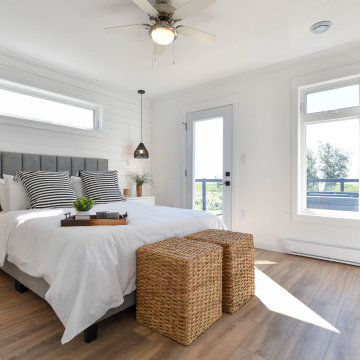
The master suite has direct access onto the spacious deck and hot tub location - it enjoys a walk through master closet to a spacious ensuite bathroom.
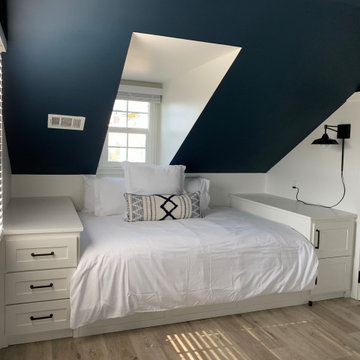
Coastal Bathroom
Photo of a small beach style guest bedroom in Orange County with blue walls, vinyl floors, beige floor and planked wall panelling.
Photo of a small beach style guest bedroom in Orange County with blue walls, vinyl floors, beige floor and planked wall panelling.
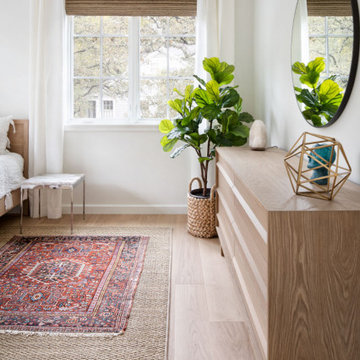
Looking into this secondary bedroom on the second level one can appreciate the dense tree canopy outside while the interior remains bright, spacious and elegant.
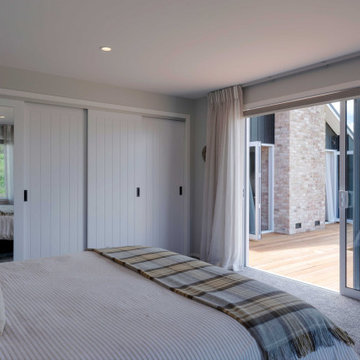
Built upon a hillside of terraces overlooking Lake Ohakuri (part of the Waikato River system), this modern farmhouse has been designed to capture the breathtaking lake views from almost every room.
The house is comprised of two offset pavilions linked by a hallway. The gabled forms are clad in black Linea weatherboard. Combined with the white-trim windows and reclaimed brick chimney this home takes on the traditional barn/farmhouse look the owners were keen to create.
The bedroom pavilion is set back while the living zone pushes forward to follow the course of the river. The kitchen is located in the middle of the floorplan, close to a covered patio.
The interior styling combines old-fashioned French Country with hard-industrial, featuring modern country-style white cabinetry; exposed white trusses with black-metal brackets and industrial metal pendants over the kitchen island bench. Unique pieces such as the bathroom vanity top (crafted from a huge slab of macrocarpa) add to the charm of this home.
The whole house is geothermally heated from an on-site bore, so there is seldom the need to light a fire.
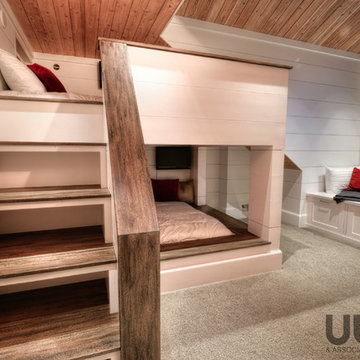
The white and wood combination makes this space look larger and spacious. While the build of the double-decked bed and the arrangement of the entire bedroom in this limited space is a feat of intelligence and workmanship.
Built by ULFBUILT. Contact us to learn more.
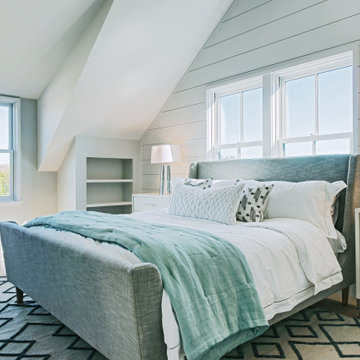
This is an example of a country guest bedroom in Boston with light hardwood floors, beige floor, vaulted and planked wall panelling.
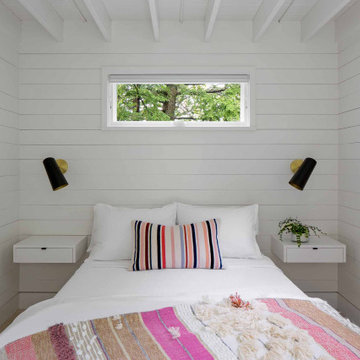
A former summer camp, this site came with a unique set of challenges. An existing 1200 square foot cabin was perched on the shore of Thorndike Pond, well within the current required setbacks. Three additional outbuildings were part of the property, each of them small and non-conforming. By limiting reconstruction to the existing footprints we were able to gain planning consent to rebuild each structure. A full second story added much needed space to the main house. Two of the outbuildings have been rebuilt to accommodate guests, maintaining the spirit of the original camp. Black stained exteriors help the buildings blend into the landscape.
The project is a collaboration with Spazio Rosso Interiors.
Photos by Sean Litchfield.
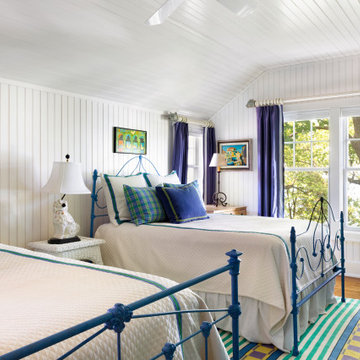
Large guest bedroom in Minneapolis with white walls, medium hardwood floors, timber and planked wall panelling.
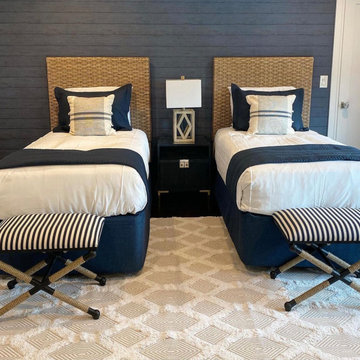
Mid-sized beach style guest bedroom in New York with white walls, dark hardwood floors and planked wall panelling.
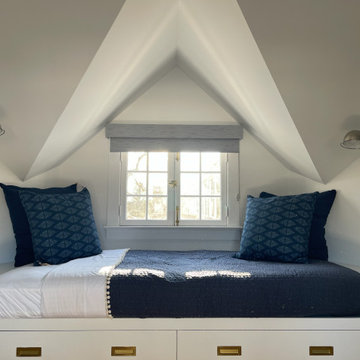
Inspiration for a small beach style guest bedroom with white walls, carpet, beige floor, vaulted and planked wall panelling.
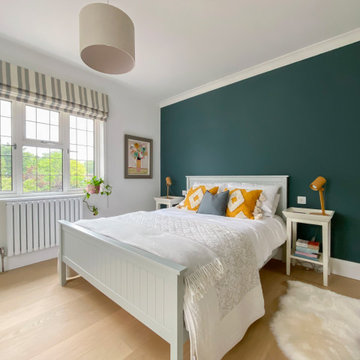
DHV Architects have designed the new second floor at this large detached house in Henleaze, Bristol. The brief was to fit a generous master bedroom and a high end bathroom into the loft space. Crittall style glazing combined with mono chromatic colours create a sleek contemporary feel. A large rear dormer with an oversized window make the bedroom light and airy.
Guest Bedroom Design Ideas with Planked Wall Panelling
4