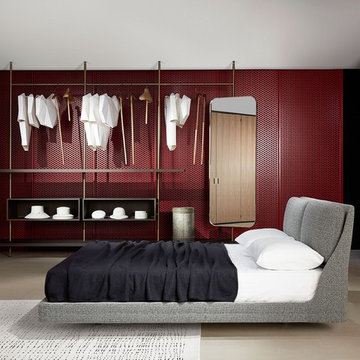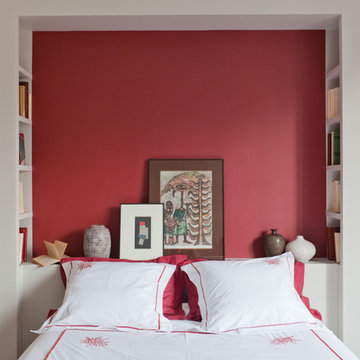Guest Bedroom Design Ideas with Red Walls
Refine by:
Budget
Sort by:Popular Today
1 - 20 of 447 photos
Item 1 of 3
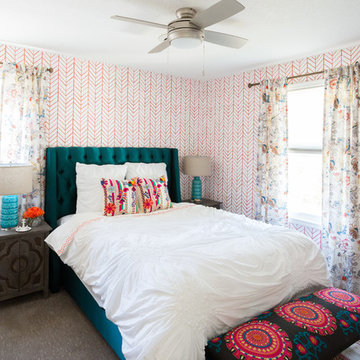
Photo: Jessica Cain © 2018 Houzz
Mid-sized eclectic guest bedroom in Kansas City with red walls, carpet, no fireplace and grey floor.
Mid-sized eclectic guest bedroom in Kansas City with red walls, carpet, no fireplace and grey floor.
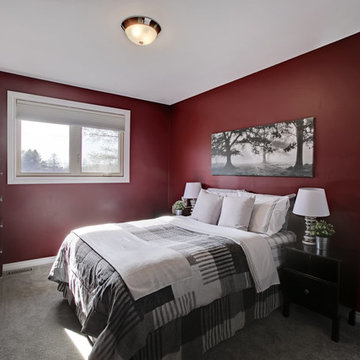
Photo of a mid-sized contemporary guest bedroom in Toronto with red walls, carpet, no fireplace and grey floor.
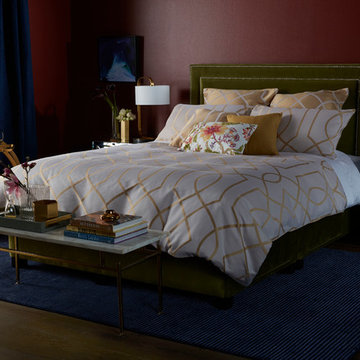
Design ideas for a mid-sized modern guest bedroom in Melbourne with red walls and light hardwood floors.
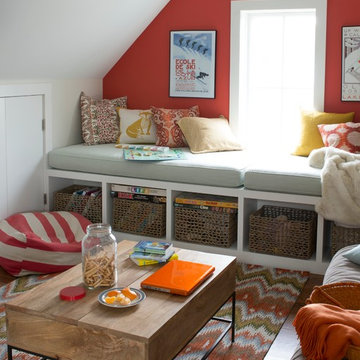
Stacy Bass Photography
Photo of a mid-sized beach style guest bedroom in New York with red walls, dark hardwood floors, no fireplace and brown floor.
Photo of a mid-sized beach style guest bedroom in New York with red walls, dark hardwood floors, no fireplace and brown floor.
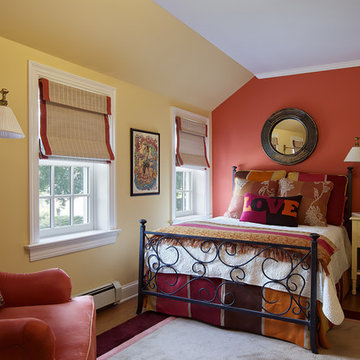
Interior decoration by Barbara Feinstein, B Fein Interiors. Custom Masland rug. Custom chair, B Fein Interiors Private Label in Kravet ultrasuede and Kravet ultrasuede border on blinds.
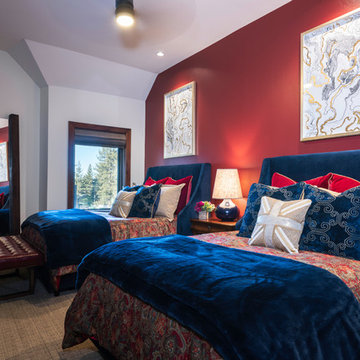
Luxurious woman's bedroom.
Photography by Brad Scott Visuals.
This is an example of a mid-sized country guest bedroom in Other with red walls, carpet, no fireplace and grey floor.
This is an example of a mid-sized country guest bedroom in Other with red walls, carpet, no fireplace and grey floor.
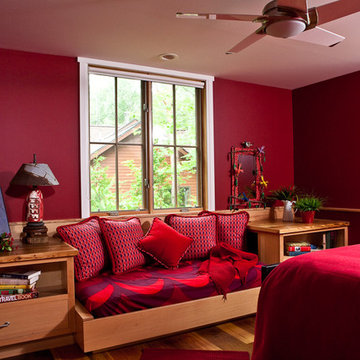
Todd Z
Mid-sized contemporary guest bedroom in Other with red walls, medium hardwood floors and no fireplace.
Mid-sized contemporary guest bedroom in Other with red walls, medium hardwood floors and no fireplace.
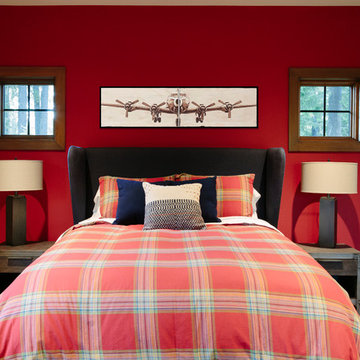
This kid's bedroom didn't shy away from color. We love the bright red accent wall and how well it goes with the dark wood trim around the windows and that gorgeous headboard.
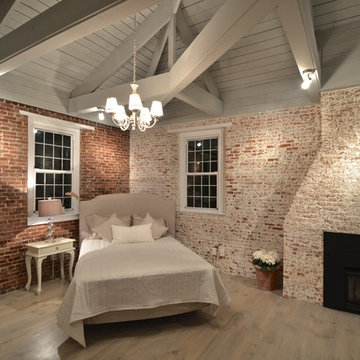
Stone Fireplace: Greenwich Gray Ledgestone
CityLight Homes project
For more visit: http://www.stoneyard.com/flippingboston
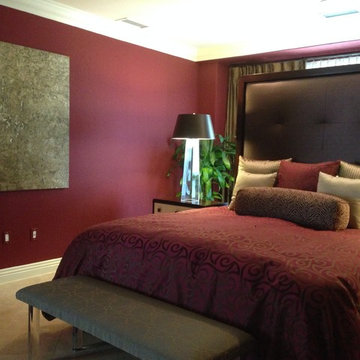
Large contemporary guest bedroom in Los Angeles with red walls, travertine floors and no fireplace.
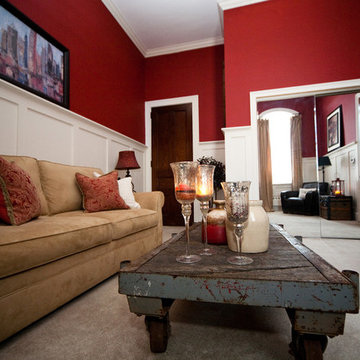
Guest room has sleeper sofa (Pottery Barn) and reading chair. Trunk from antique store houses grandkids' toys. Found this great cart at another antique shop. Just used wax to perk up and clean the wood and metal. Red pillows from Arhaus, sweater pillows - one made with reclaimed sweater, other from Home Goods. Photography by Ultimate Images
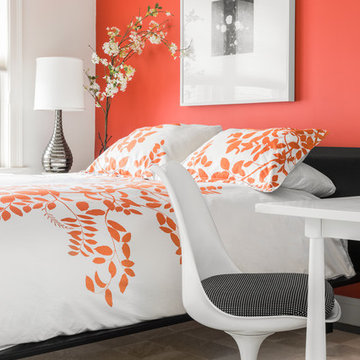
Maggie Hall
This is an example of a mid-sized contemporary guest bedroom in Boston with red walls and carpet.
This is an example of a mid-sized contemporary guest bedroom in Boston with red walls and carpet.
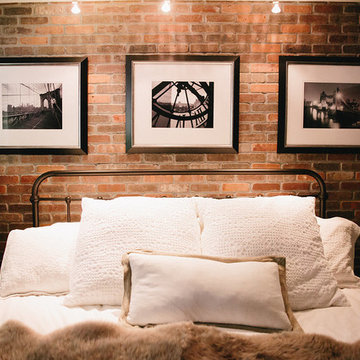
Photos by Gagewood http://www.gagewoodphoto.com
Photo of a small contemporary guest bedroom in Other with red walls and no fireplace.
Photo of a small contemporary guest bedroom in Other with red walls and no fireplace.
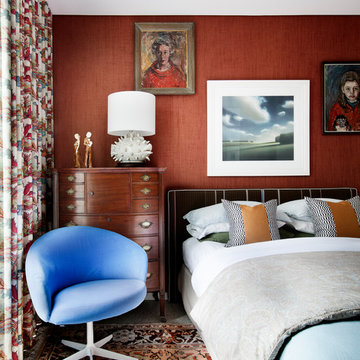
Thomas Dalhoff
Design ideas for a guest bedroom in Sydney with red walls, concrete floors and grey floor.
Design ideas for a guest bedroom in Sydney with red walls, concrete floors and grey floor.
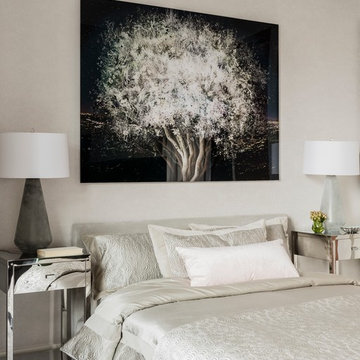
Photography by Michael J. Lee
Mid-sized contemporary guest bedroom in Boston with red walls, carpet and no fireplace.
Mid-sized contemporary guest bedroom in Boston with red walls, carpet and no fireplace.
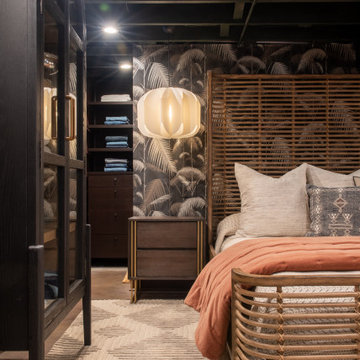
Arts and crafts guest bedroom in St Louis with red walls, concrete floors, no fireplace, beige floor and wallpaper.
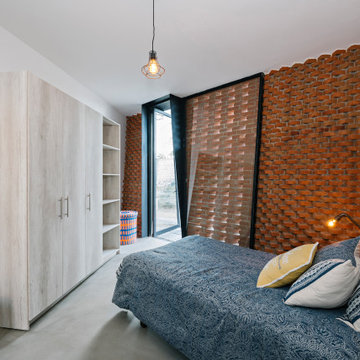
Designed from a “high-tech, local handmade” philosophy, this house was conceived with the selection of locally sourced materials as a starting point. Red brick is widely produced in San Pedro Cholula, making it the stand-out material of the house.
An artisanal arrangement of each brick, following a non-perpendicular modular repetition, allowed expressivity for both material and geometry-wise while maintaining a low cost.
The house is an introverted one and incorporates design elements that aim to simultaneously bring sufficient privacy, light and natural ventilation: a courtyard and interior-facing terrace, brick-lattices and windows that open up to selected views.
In terms of the program, the said courtyard serves to articulate and bring light and ventilation to two main volumes: The first one comprised of a double-height space containing a living room, dining room and kitchen on the first floor, and bedroom on the second floor. And a second one containing a smaller bedroom and service areas on the first floor, and a large terrace on the second.
Various elements such as wall lamps and an electric meter box (among others) were custom-designed and crafted for the house.
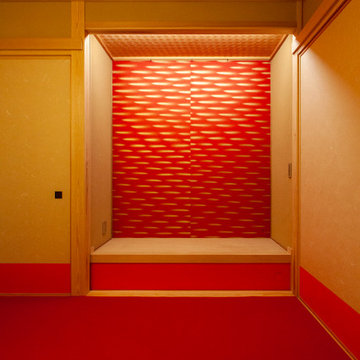
和室には銀閣寺の東求堂を模した床の間を設えています。
床の間の開口は引き込み襖を引き出せば、正月等の晴れの空間の床の間の壁になります。
Design ideas for a mid-sized asian guest bedroom in Other with red walls, tatami floors, no fireplace and red floor.
Design ideas for a mid-sized asian guest bedroom in Other with red walls, tatami floors, no fireplace and red floor.
Guest Bedroom Design Ideas with Red Walls
1
