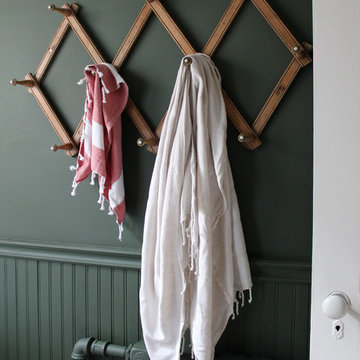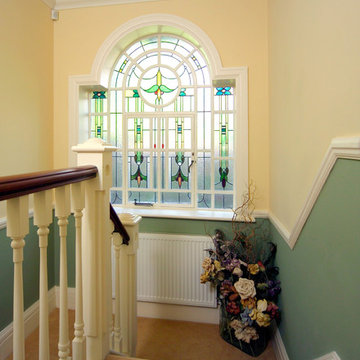Hallway Design Ideas
Refine by:
Budget
Sort by:Popular Today
1 - 20 of 26 photos
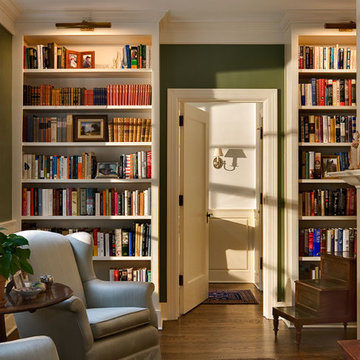
Renovation of Old Home Including Stairway, Kitchen, Master Bath, and Study Photographer: Rob Karosis
Design ideas for a traditional hallway in New York with green walls.
Design ideas for a traditional hallway in New York with green walls.
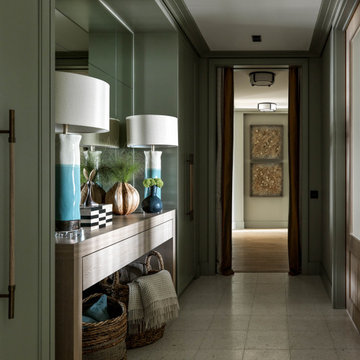
Photo of a mid-sized contemporary hallway in Moscow with green walls, terrazzo floors and white floor.
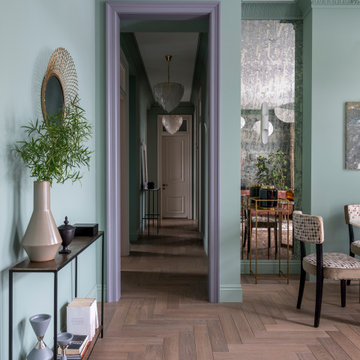
This is an example of a transitional hallway in Moscow with grey walls, medium hardwood floors and brown floor.
Find the right local pro for your project
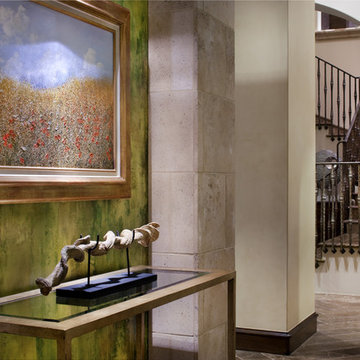
Spanish Eclectic
This is an example of a mediterranean hallway in Austin with beige walls.
This is an example of a mediterranean hallway in Austin with beige walls.
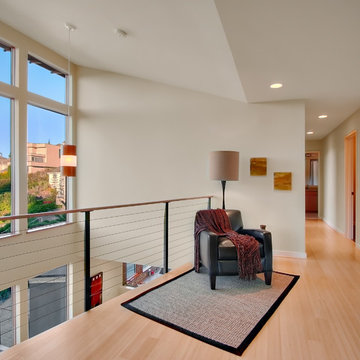
Photo of a contemporary hallway in Seattle with white walls and medium hardwood floors.
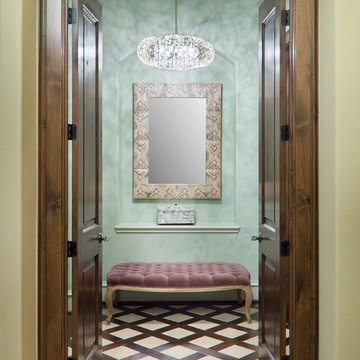
Photo of a traditional hallway in Dallas with blue walls and multi-coloured floor.
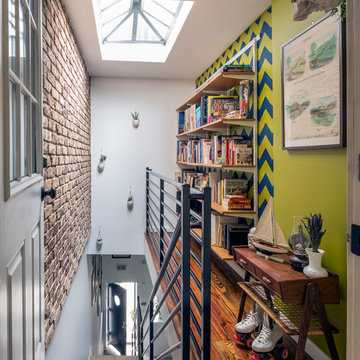
An awkward space over the stairs was converted to a home library. Playful touches, like the chevron paint, hanging air plants and roller skates, reflect the owner's energetic lifestyle.
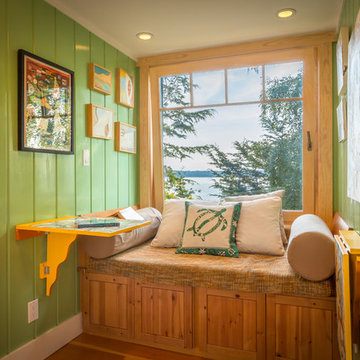
Cory Holland Photography
Beach style hallway in Seattle with green walls.
Beach style hallway in Seattle with green walls.
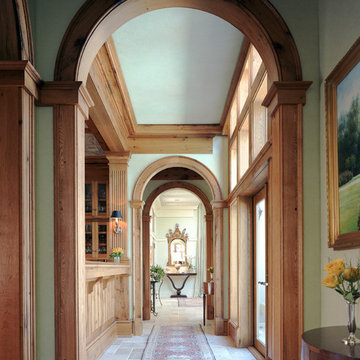
Richard Leo Johnson Photography
This is an example of a mid-sized traditional hallway in Atlanta with green walls and limestone floors.
This is an example of a mid-sized traditional hallway in Atlanta with green walls and limestone floors.
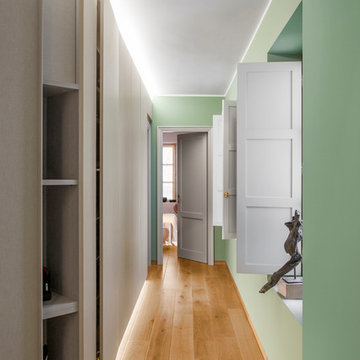
Photo of a mid-sized contemporary hallway in Milan with green walls and light hardwood floors.
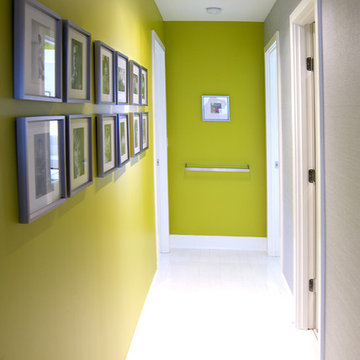
Photo by Berkay Demirkan
Photo of a contemporary hallway in DC Metro with green walls, white floor and wallpaper.
Photo of a contemporary hallway in DC Metro with green walls, white floor and wallpaper.
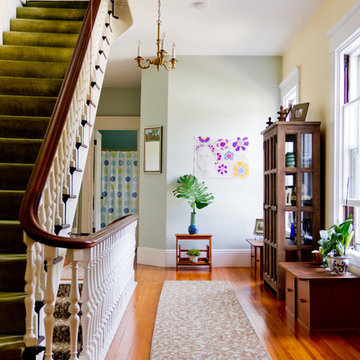
Photo: Rikki Snyder © 2013 Houzz
Photo of a traditional hallway in Boston with grey walls, medium hardwood floors and orange floor.
Photo of a traditional hallway in Boston with grey walls, medium hardwood floors and orange floor.
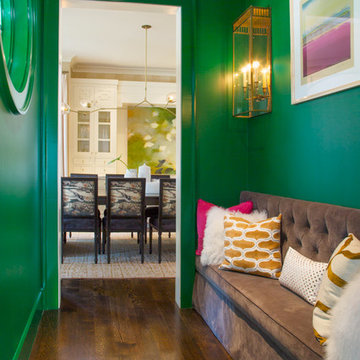
Photo of a transitional hallway in San Francisco with green walls and dark hardwood floors.
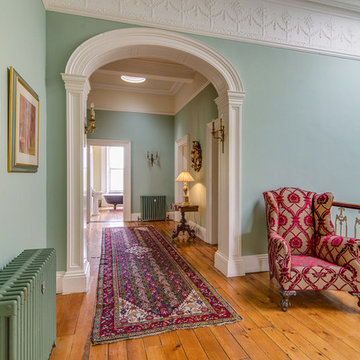
Gary Quigg Photography
Design ideas for a large traditional hallway in Belfast with green walls and light hardwood floors.
Design ideas for a large traditional hallway in Belfast with green walls and light hardwood floors.
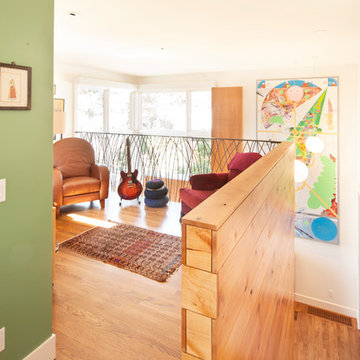
wa design
Design ideas for a contemporary hallway in San Francisco with green walls and light hardwood floors.
Design ideas for a contemporary hallway in San Francisco with green walls and light hardwood floors.
Hallway Design Ideas
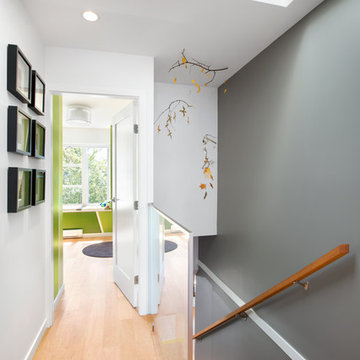
Marken Projects Design Studio
Ema Peter Photography
Design ideas for a contemporary hallway in Vancouver with grey walls and light hardwood floors.
Design ideas for a contemporary hallway in Vancouver with grey walls and light hardwood floors.
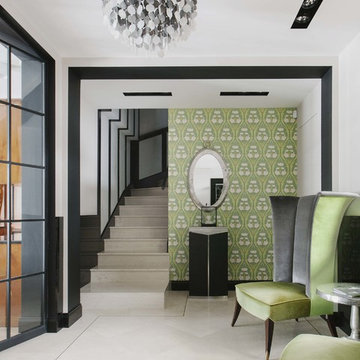
Высокий черный портал разделяет зону на 2 части, скрывая разную высоту потолка
Photo of an eclectic hallway in Moscow with beige floor.
Photo of an eclectic hallway in Moscow with beige floor.
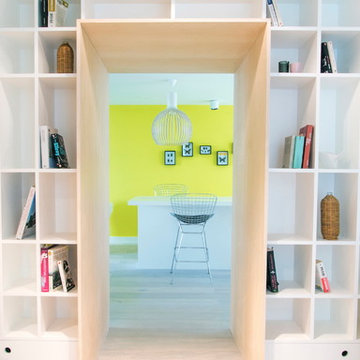
Le portique en sycomore permet de retrécir l'espace de transition entre l'entrée et le salon/cuisine. Volontairement bas et large (1m de long sur 2,04 de haut) ce sass permet de brouiller les sens et de laisser à sentir que le salon est plus haut de plafonds (2,50m) qu'en réalité.
1



