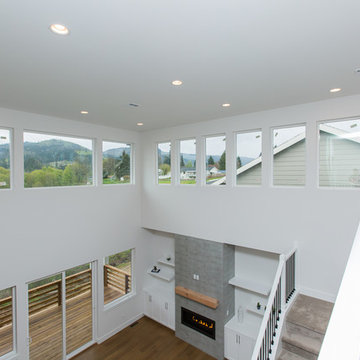Hallway Design Ideas
Refine by:
Budget
Sort by:Popular Today
61 - 79 of 79 photos
Item 1 of 3
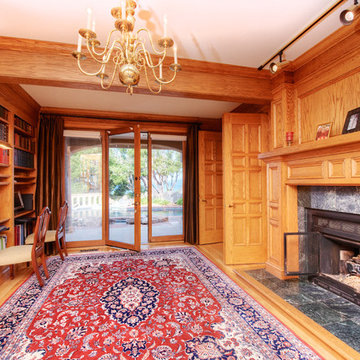
Located on a private quiet cul-de-sac on 0.6 acres of mostly level land with beautiful views of San Francisco Bay and Richmond Bridges, this spacious 6,119 square foot home was expanded and remodeled in 2010, featuring a 742 square foot 3-car garage with ample storage, 879 square foot covered outdoor limestone patios with overhead heat lamps, 800+ square foot limestone courtyard with fire pit, 2,400+ square foot paver driveway for parking 8 cars or basket ball court, a large black pool with hot tub and water fall. Living room with marble fireplace, wood paneled library with fireplace and built-in bookcases, spacious kitchen with 2 Subzero wine coolers, 3 refrigerators, 2 freezers, 2 microwave ovens, 2 islands plus eating bar, elegant dining room opening into the covered outdoor limestone dining patio; luxurious master suite with fireplace, vaulted ceilings, slate balconies with decorative iron railing and 2 custom maple cabinet closets; master baths with Jacuzzi tub, steam shower and electric radiant floors. Other features include a gym, a pool house with sauna and half bath, an office with separate entrance, ample storage, built-in stereo speakers, alarm and fire detector system and outdoor motion detector lighting.
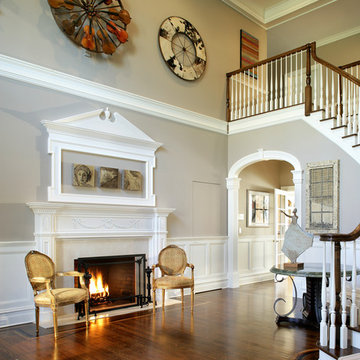
Peter Rymwid
Large traditional hallway in New York with grey walls and dark hardwood floors.
Large traditional hallway in New York with grey walls and dark hardwood floors.
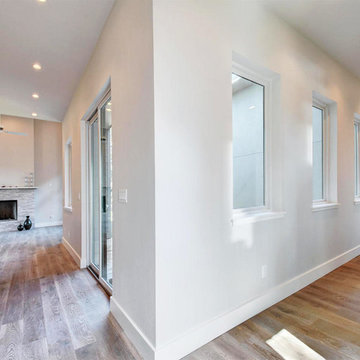
Blue Horse Building + Design // Twist Tours Photography
Photo of a mid-sized contemporary hallway in Austin with beige walls and medium hardwood floors.
Photo of a mid-sized contemporary hallway in Austin with beige walls and medium hardwood floors.
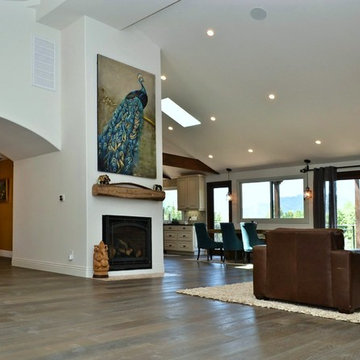
Part of complete remodel of Agoura Hills home by Executive Design & Construction. Entry area/living room, recycled wood used as a mantel for the fireplace. Pictures by Tommi Trudeau.
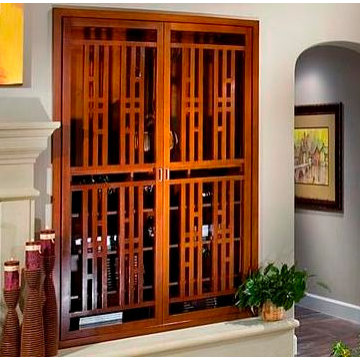
This is an example of a mid-sized contemporary hallway in San Francisco with grey walls and porcelain floors.
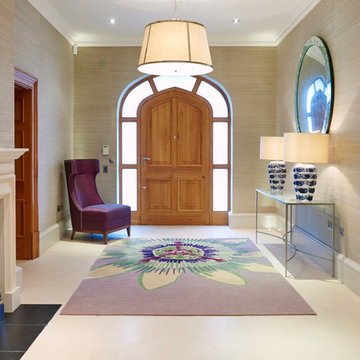
Tom Hargreaves
Photo of a large contemporary hallway in London with beige walls and limestone floors.
Photo of a large contemporary hallway in London with beige walls and limestone floors.
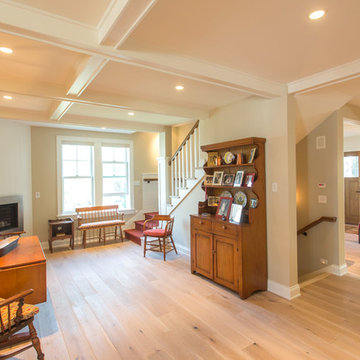
Inspiration for a mid-sized scandinavian hallway in Other with beige walls, light hardwood floors and beige floor.
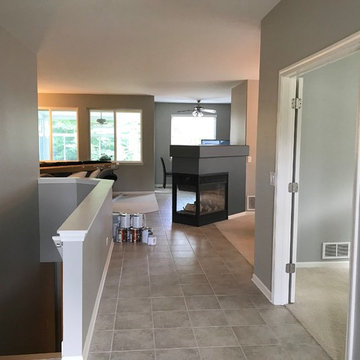
Walls done in Sherwin-Williams - Mindful Gray
Ceilings done in Sherwin-Williams - North White
Prepared, Patched all Cracks, Holes, Dents and Dings
Sanded all Walls
Spot Primed and Painted the Ceilings and Walls with two coats
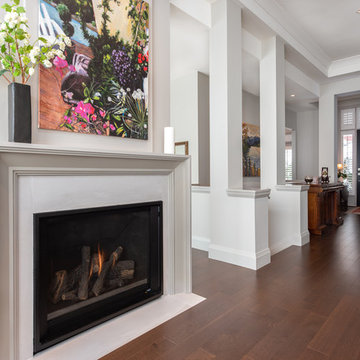
360hometours.ca
Design ideas for a large contemporary hallway in Vancouver with grey walls, medium hardwood floors and brown floor.
Design ideas for a large contemporary hallway in Vancouver with grey walls, medium hardwood floors and brown floor.
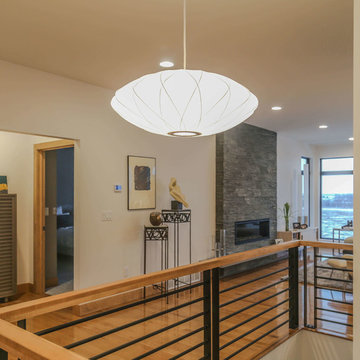
Inspiration for a mid-sized contemporary hallway in Other with white walls and medium hardwood floors.
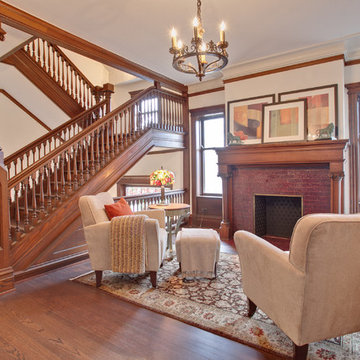
Second floor library AFTER being Staged by Showhomes.
This is an example of a mid-sized transitional hallway in Chicago.
This is an example of a mid-sized transitional hallway in Chicago.
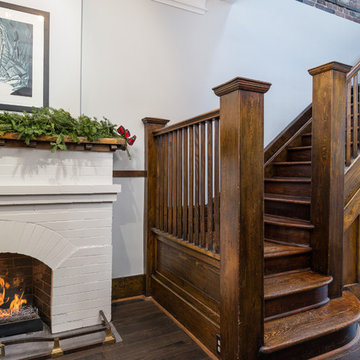
Photo of a mid-sized transitional hallway in Montreal with grey walls, dark hardwood floors and brown floor.
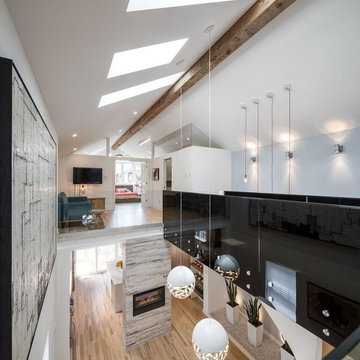
This is an example of a mid-sized contemporary hallway in Toronto with white walls and light hardwood floors.
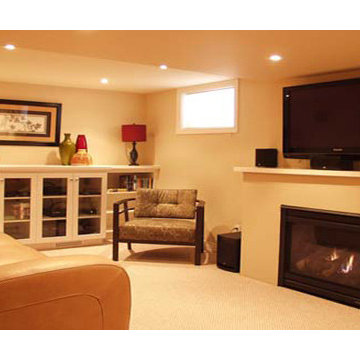
www.remodelormove.com provided a cost estimate of $8,000 for this basement in Kentucky - is that too low or too high?
Inspiration for a mid-sized modern hallway in San Francisco.
Inspiration for a mid-sized modern hallway in San Francisco.
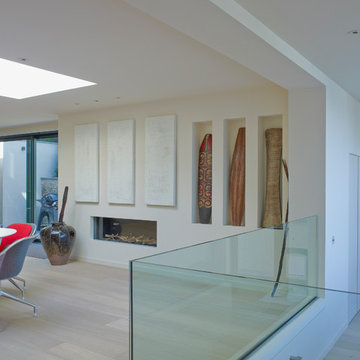
original image www.oiphoto.co.uk/
This is an example of a large contemporary hallway in Devon.
This is an example of a large contemporary hallway in Devon.
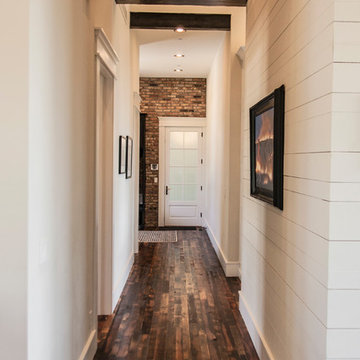
Inspiration for a large traditional hallway in Other with white walls and dark hardwood floors.
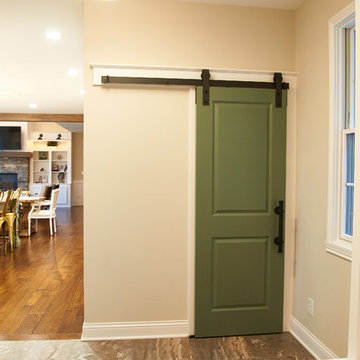
Dale Hanke
Inspiration for a mid-sized transitional hallway in Indianapolis with beige walls, ceramic floors and grey floor.
Inspiration for a mid-sized transitional hallway in Indianapolis with beige walls, ceramic floors and grey floor.
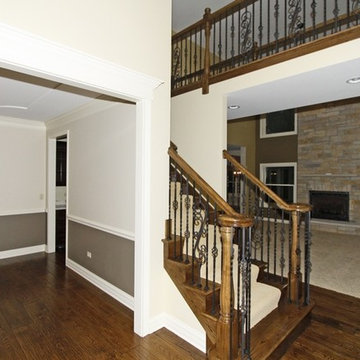
Overstreet Builders
Custom Home
Aurora, IL
Inspiration for a large transitional hallway in Chicago with beige walls and medium hardwood floors.
Inspiration for a large transitional hallway in Chicago with beige walls and medium hardwood floors.
Hallway Design Ideas
4
