Hallway Design Ideas with Bamboo Floors and Carpet
Refine by:
Budget
Sort by:Popular Today
61 - 80 of 5,167 photos
Item 1 of 3

Period Hallway & Landing
Photo of a mid-sized modern hallway in London with beige walls, carpet and beige floor.
Photo of a mid-sized modern hallway in London with beige walls, carpet and beige floor.
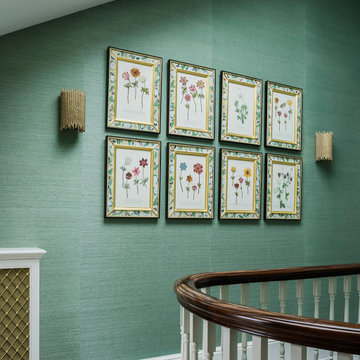
Architecture by PTP Architects; Interior Design and Photographs by Louise Jones Interiors; Works by ME Construction
Inspiration for a mid-sized eclectic hallway in London with green walls, carpet, grey floor and wallpaper.
Inspiration for a mid-sized eclectic hallway in London with green walls, carpet, grey floor and wallpaper.
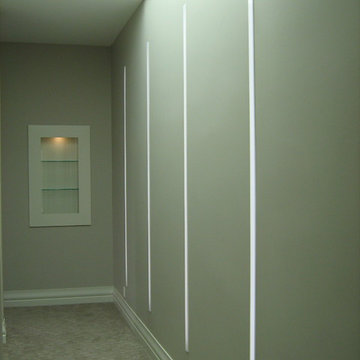
Westland Photog
Inspiration for a mid-sized arts and crafts hallway in Calgary with beige walls, carpet and beige floor.
Inspiration for a mid-sized arts and crafts hallway in Calgary with beige walls, carpet and beige floor.
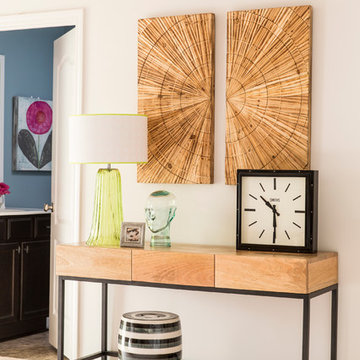
Deborah Llewellyn
Photo of a mid-sized contemporary hallway in Atlanta with white walls, carpet and beige floor.
Photo of a mid-sized contemporary hallway in Atlanta with white walls, carpet and beige floor.
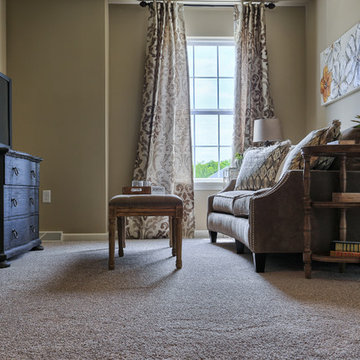
The loft area on the second floor tucked away behind the top of the stairwell.
Inspiration for a small traditional hallway in Philadelphia with beige walls and carpet.
Inspiration for a small traditional hallway in Philadelphia with beige walls and carpet.
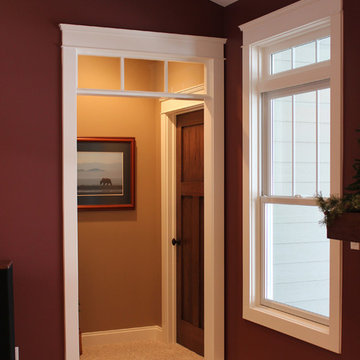
Design ideas for a mid-sized arts and crafts hallway in Other with red walls and carpet.
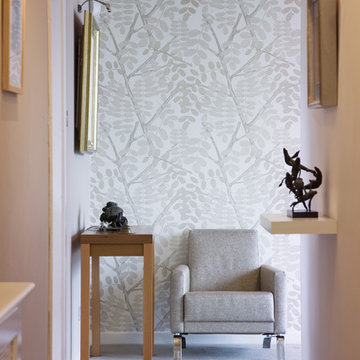
Turning your hall into another room by adding furniture.
Inspiration for a contemporary hallway in Dublin with carpet.
Inspiration for a contemporary hallway in Dublin with carpet.
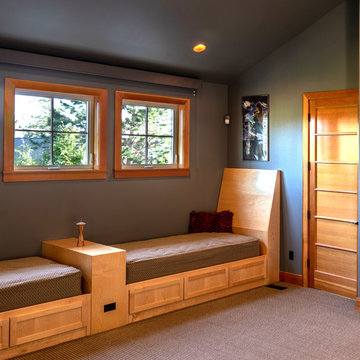
Built in day beds.
Photo of a small eclectic hallway in Seattle with grey walls, carpet and purple floor.
Photo of a small eclectic hallway in Seattle with grey walls, carpet and purple floor.
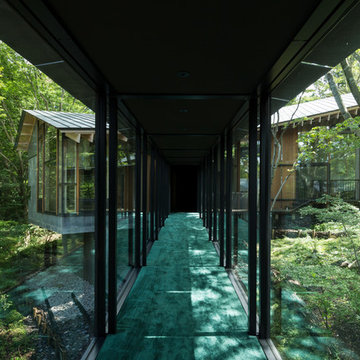
渡り廊下.黒く低い天井に,一面の大開口.その中を苔のようなカーペットの上を歩くことで,森の空中歩廊を歩いているかのような体験が得られる.
Large contemporary hallway in Tokyo Suburbs with black walls, carpet and green floor.
Large contemporary hallway in Tokyo Suburbs with black walls, carpet and green floor.
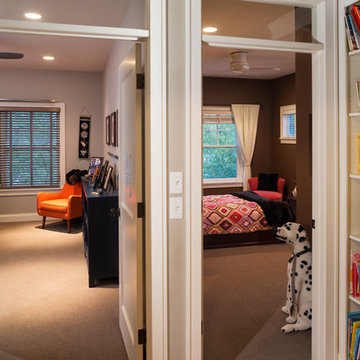
Builder & Interior Selections: Kyle Hunt & Partners, Architect: Sharratt Design Company, Landscape Design: Yardscapes, Photography by James Kruger, LandMark Photography
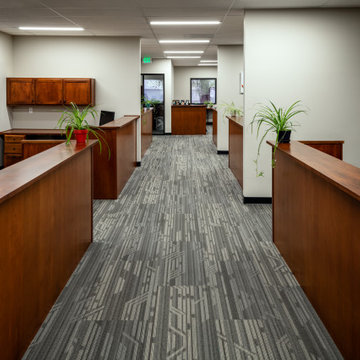
meeting room
This is an example of a mid-sized modern hallway in Other with white walls, carpet and grey floor.
This is an example of a mid-sized modern hallway in Other with white walls, carpet and grey floor.
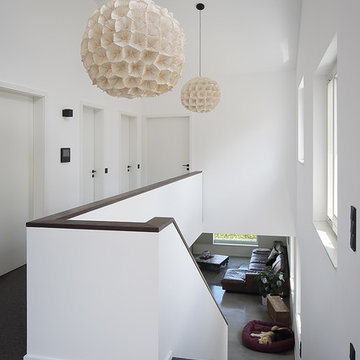
(c) RADON photography / Norman Radon
This is an example of a mid-sized contemporary hallway in Stuttgart with white walls, carpet and black floor.
This is an example of a mid-sized contemporary hallway in Stuttgart with white walls, carpet and black floor.
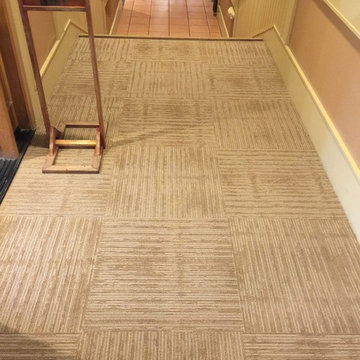
Photo of a mid-sized transitional hallway in San Francisco with beige walls, carpet and beige floor.
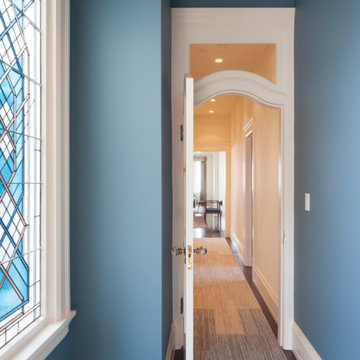
Matching paint to architectural details such as this stained glass window
Photo Credit: Helynn Ospina
Design ideas for a mid-sized traditional hallway in San Francisco with blue walls and carpet.
Design ideas for a mid-sized traditional hallway in San Francisco with blue walls and carpet.
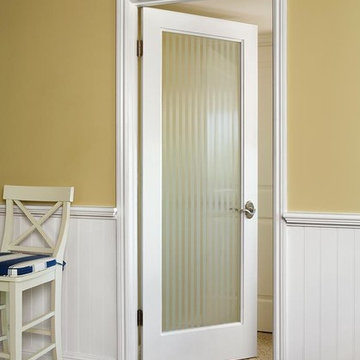
This is an example of a small country hallway in Other with beige walls, carpet and beige floor.
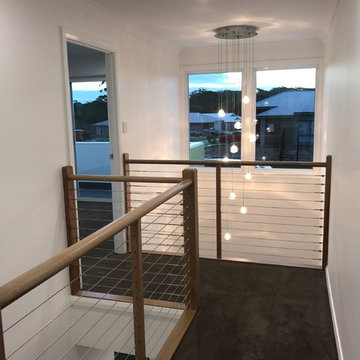
Warm and inviting upper level gallery with multi light entry void two storey chandelier
Small modern hallway in Brisbane with white walls, carpet and brown floor.
Small modern hallway in Brisbane with white walls, carpet and brown floor.
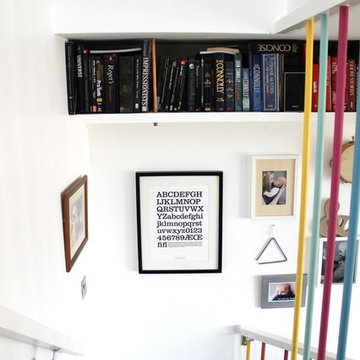
Rachel Lane
Inspiration for a mid-sized eclectic hallway in Other with white walls and carpet.
Inspiration for a mid-sized eclectic hallway in Other with white walls and carpet.
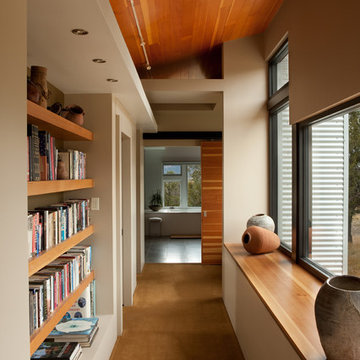
Thought was given to issues of sustainability, including: use of reclaimed wood products; use of efficient radiant heating system; 2x6 wall construction with sprayed-in insulation; exterior living spaces for outdoor living; passive solar design using roof overhangs and high-performance glass.
Phillip Spears Photographer
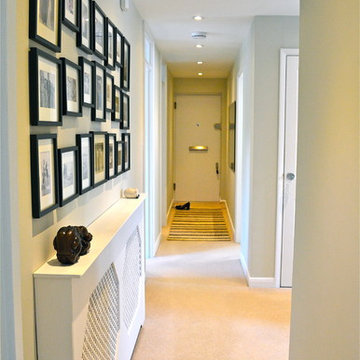
Bright Space Design
Design ideas for a contemporary hallway in London with beige walls and carpet.
Design ideas for a contemporary hallway in London with beige walls and carpet.
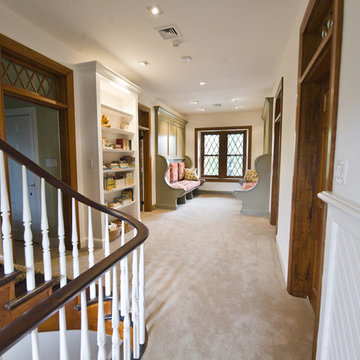
Custom Inglenook benches and a custom bookshelf transform a previously unused hallway into a cozy reading nook and children's library.
Photo by John Welsh.
Hallway Design Ideas with Bamboo Floors and Carpet
4